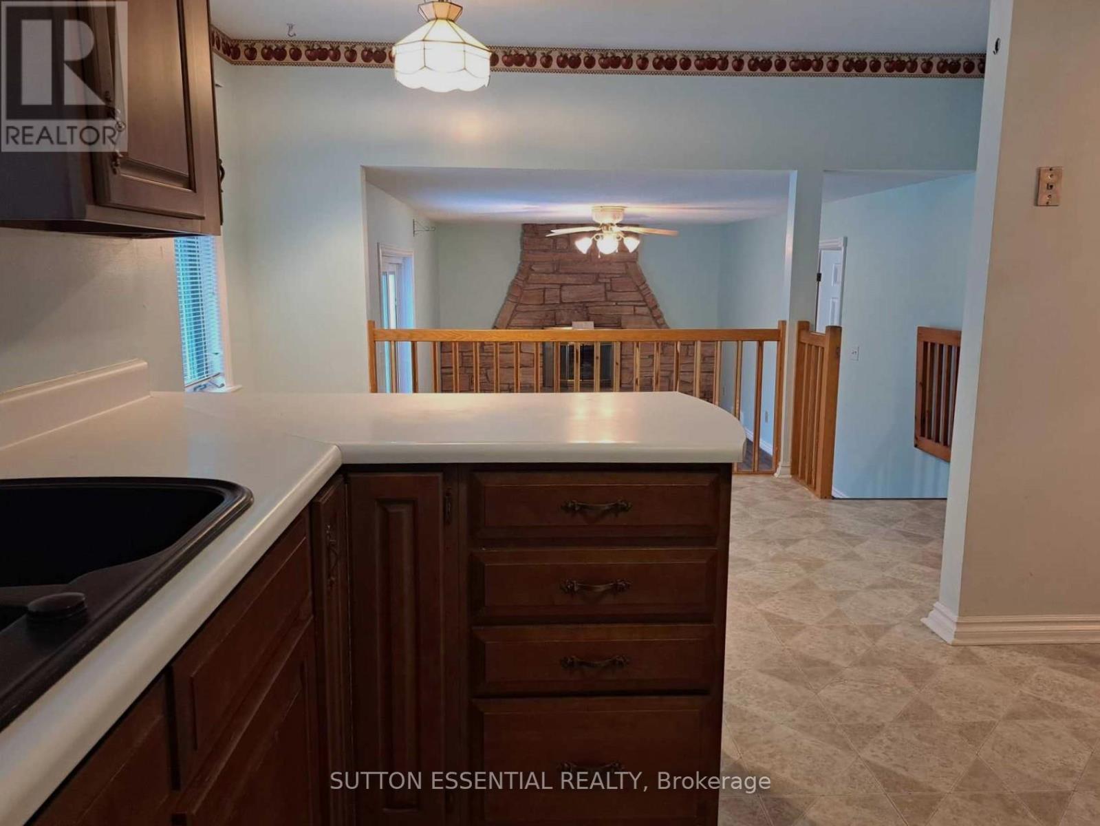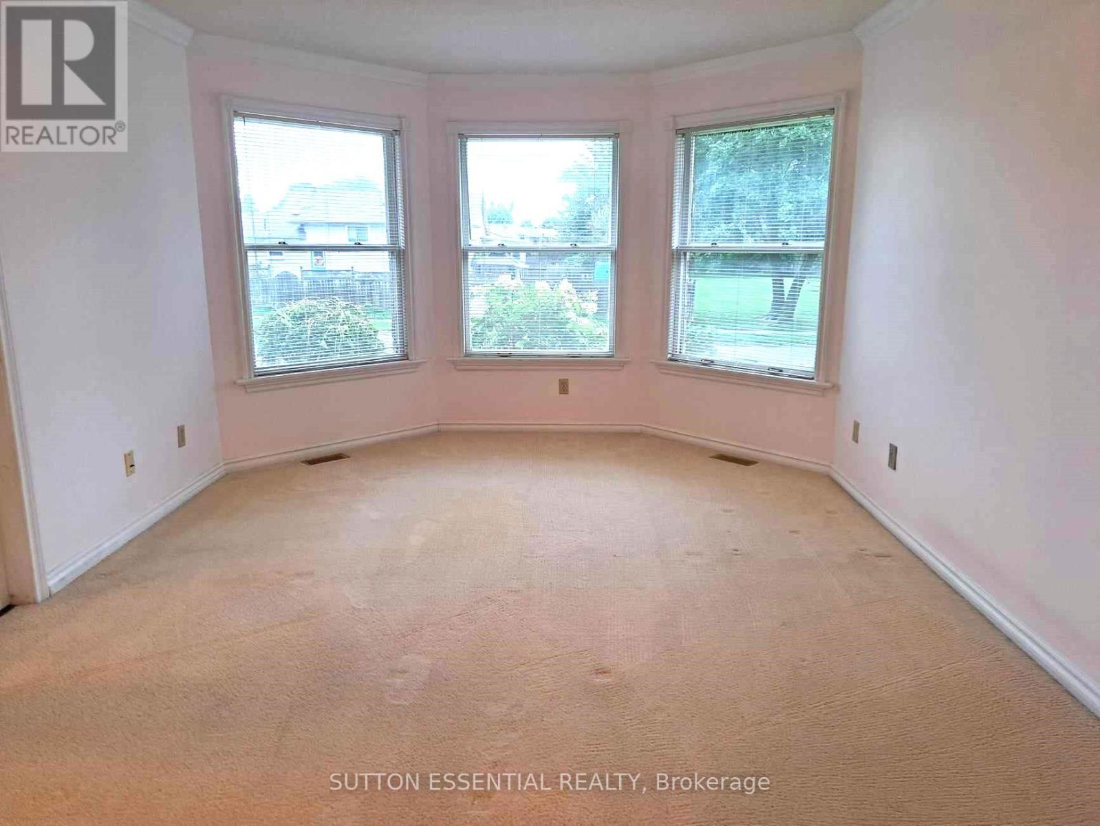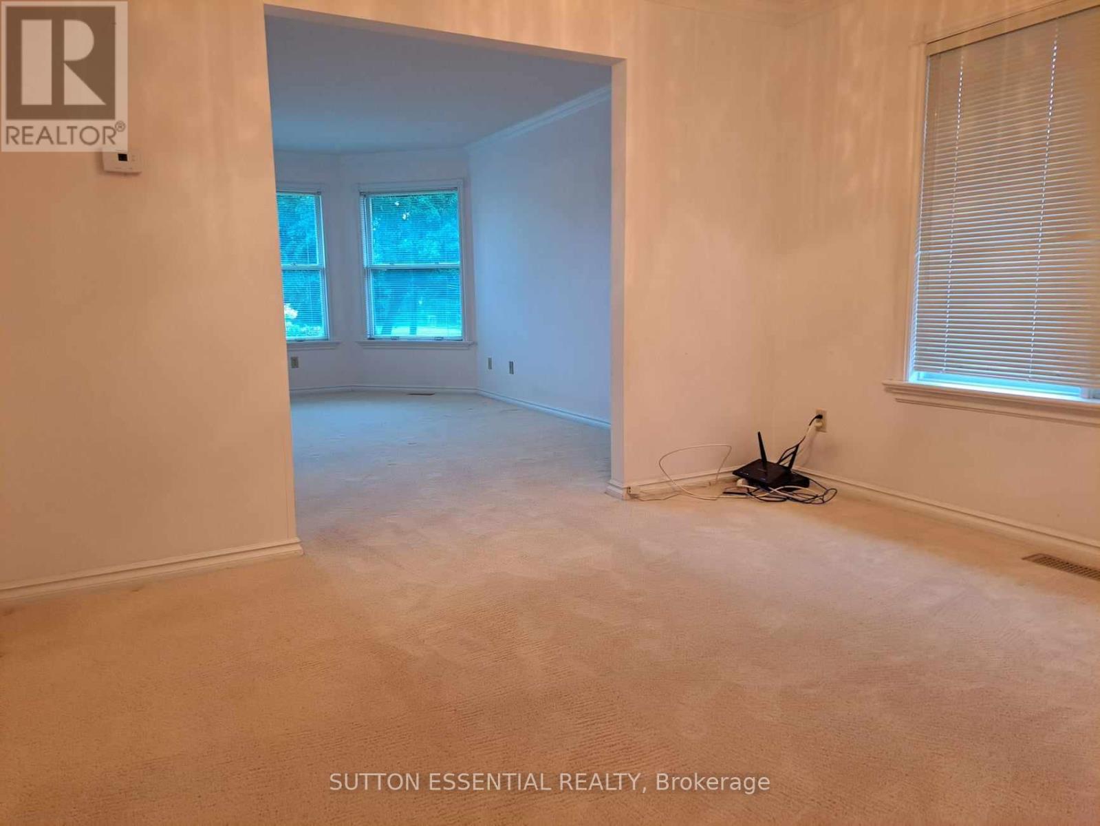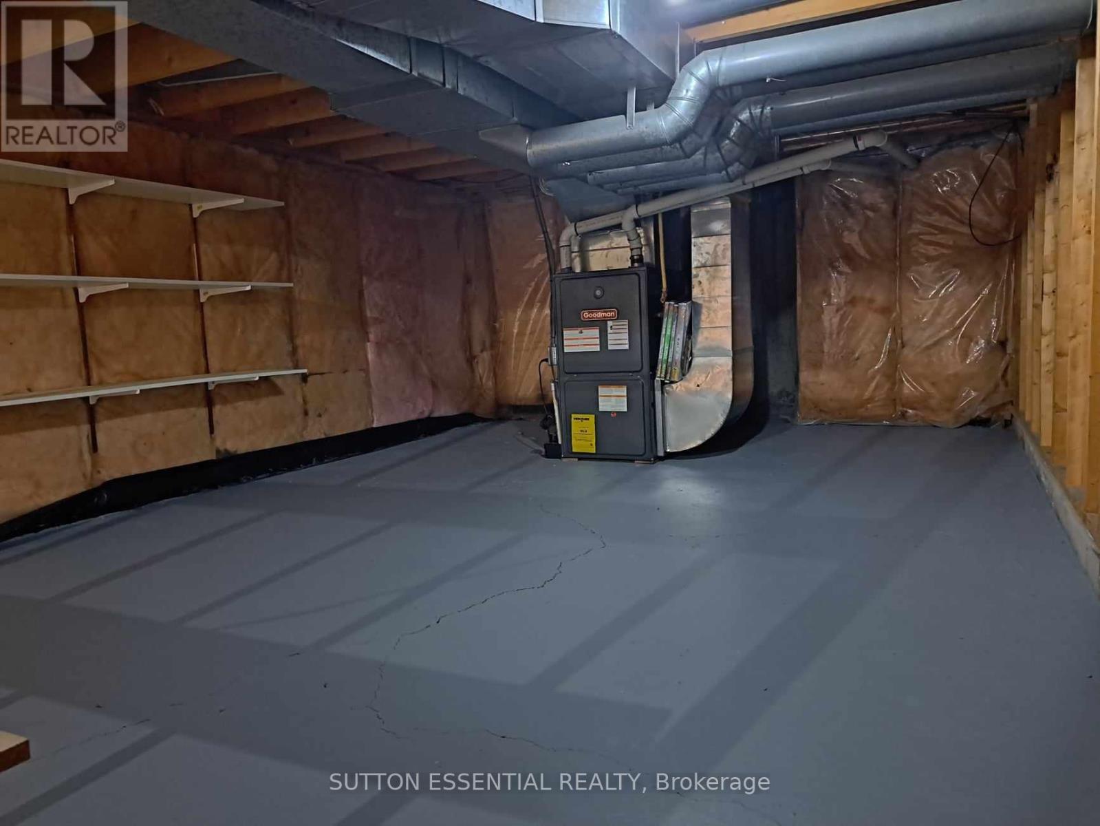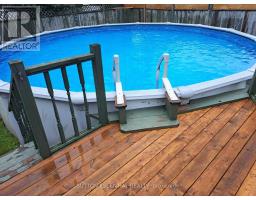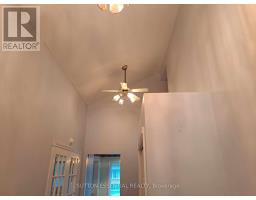3 Bedroom
3 Bathroom
2,000 - 2,500 ft2
Fireplace
Above Ground Pool
Central Air Conditioning
Forced Air
$549,900
This spacious three-bedroom, three-bathroom home at 1314 Millwood Avenue offers a large foyer, formal living and dining rooms, a spacious eat-in kitchen, and a cozy family room with a gas fireplace. The private backyard oasis features an above-ground pool for summer relaxation. The primary bedroom includes a private ensuite. Additional features include a double attached garage, main-floor laundry room, and ample storage space. The unfinished basement with 9 foot ceiling is ready for your imagination. This home combines elegance, functionality, and comfort, all it needs is a new family to make their own. Included are all appliances and window blinds/coverings. (id:43934)
Open House
This property has open houses!
Starts at:
10:00 am
Ends at:
12:00 pm
Property Details
|
MLS® Number
|
X12026329 |
|
Property Type
|
Single Family |
|
Community Name
|
810 - Brockville |
|
Parking Space Total
|
6 |
|
Pool Type
|
Above Ground Pool |
Building
|
Bathroom Total
|
3 |
|
Bedrooms Above Ground
|
3 |
|
Bedrooms Total
|
3 |
|
Age
|
31 To 50 Years |
|
Amenities
|
Fireplace(s) |
|
Appliances
|
Garage Door Opener Remote(s), Water Heater, Water Meter, Blinds, Dishwasher, Dryer, Freezer, Garage Door Opener, Hood Fan, Microwave, Stove, Washer, Refrigerator |
|
Basement Type
|
Full |
|
Construction Style Attachment
|
Detached |
|
Cooling Type
|
Central Air Conditioning |
|
Exterior Finish
|
Brick Veneer, Vinyl Siding |
|
Fireplace Present
|
Yes |
|
Fireplace Total
|
1 |
|
Foundation Type
|
Concrete |
|
Half Bath Total
|
1 |
|
Heating Fuel
|
Natural Gas |
|
Heating Type
|
Forced Air |
|
Stories Total
|
2 |
|
Size Interior
|
2,000 - 2,500 Ft2 |
|
Type
|
House |
|
Utility Water
|
Municipal Water |
Parking
Land
|
Acreage
|
No |
|
Sewer
|
Sanitary Sewer |
|
Size Depth
|
110 Ft ,8 In |
|
Size Frontage
|
57 Ft |
|
Size Irregular
|
57 X 110.7 Ft |
|
Size Total Text
|
57 X 110.7 Ft |
Rooms
| Level |
Type |
Length |
Width |
Dimensions |
|
Second Level |
Bathroom |
3.6 m |
2.3 m |
3.6 m x 2.3 m |
|
Second Level |
Bathroom |
3.1 m |
2 m |
3.1 m x 2 m |
|
Second Level |
Primary Bedroom |
4.2 m |
3.6 m |
4.2 m x 3.6 m |
|
Second Level |
Bedroom 2 |
3.7 m |
3 m |
3.7 m x 3 m |
|
Second Level |
Bedroom 3 |
3.7 m |
3.1 m |
3.7 m x 3.1 m |
|
Main Level |
Kitchen |
5.8 m |
3.1 m |
5.8 m x 3.1 m |
|
Main Level |
Family Room |
5.6 m |
3.6 m |
5.6 m x 3.6 m |
|
Main Level |
Dining Room |
3.1 m |
3.6 m |
3.1 m x 3.6 m |
|
Main Level |
Living Room |
5.2 m |
3.6 m |
5.2 m x 3.6 m |
|
Main Level |
Foyer |
5.2 m |
2.1 m |
5.2 m x 2.1 m |
|
Main Level |
Laundry Room |
4.2 m |
2.1 m |
4.2 m x 2.1 m |
Utilities
|
Cable
|
Available |
|
Sewer
|
Installed |
https://www.realtor.ca/real-estate/28039661/1314-millwood-avenue-brockville-810-brockville












