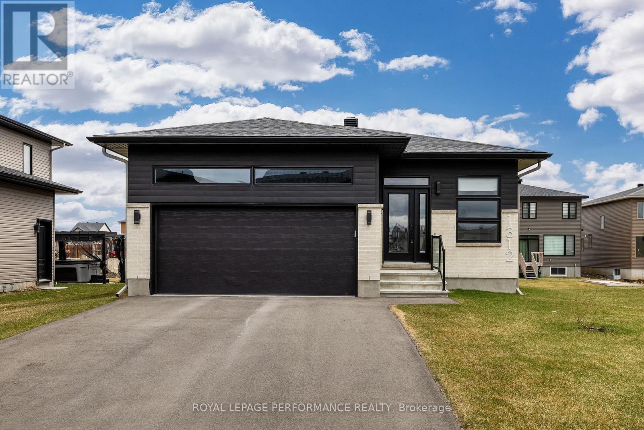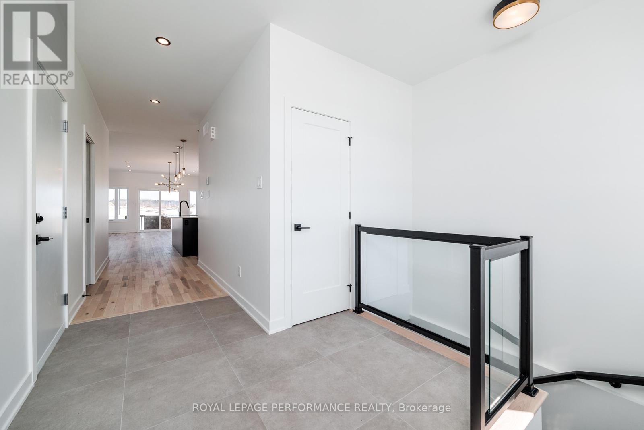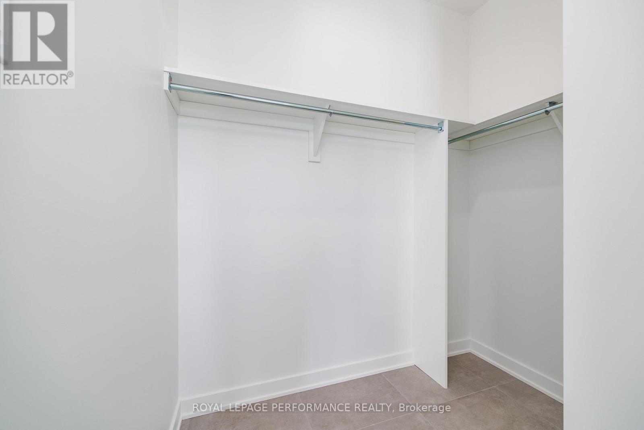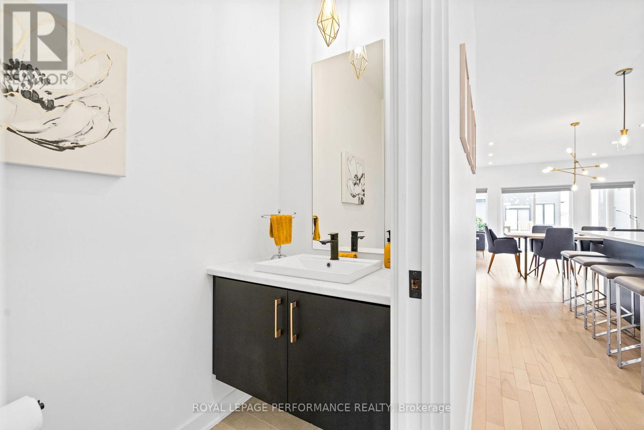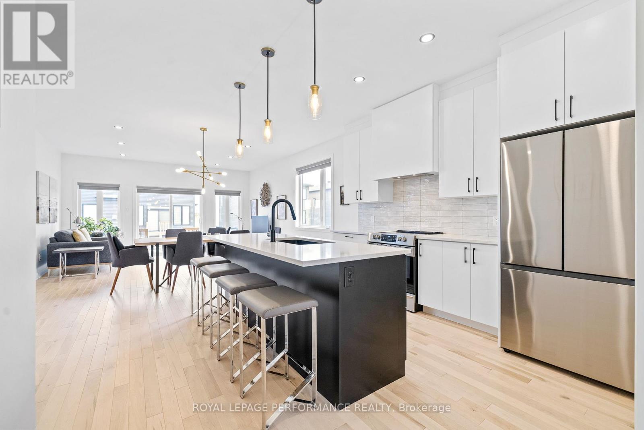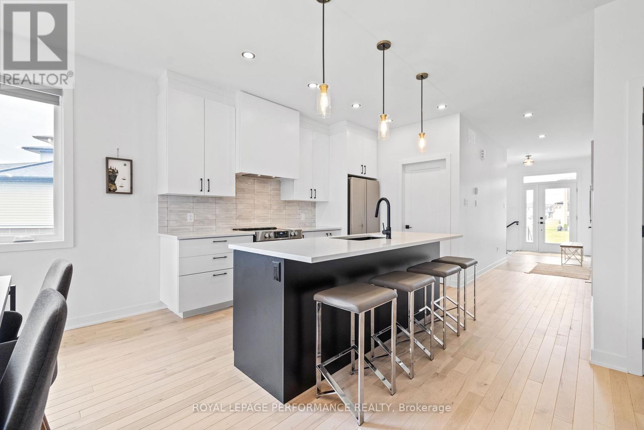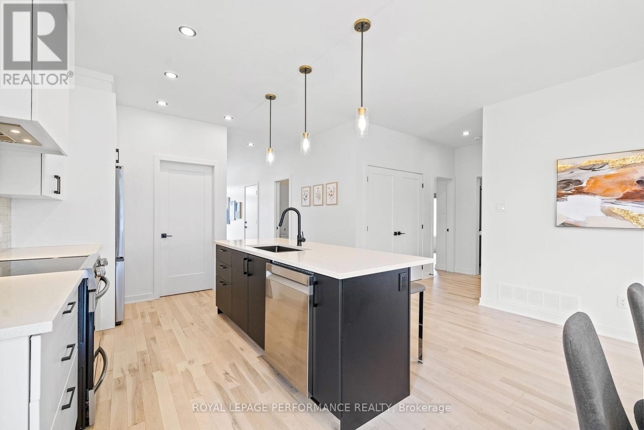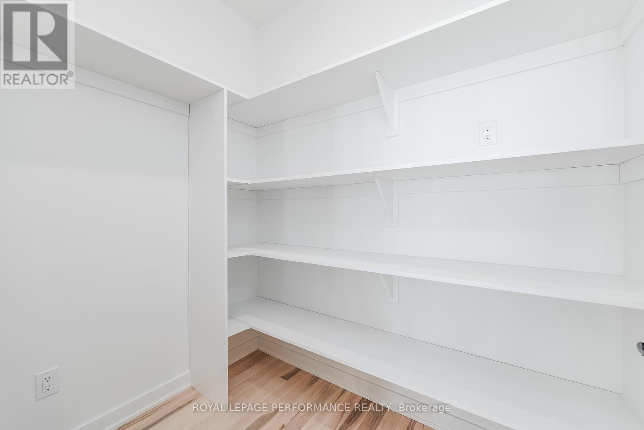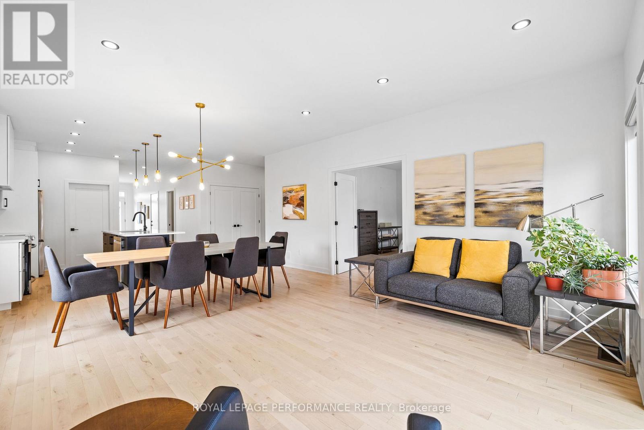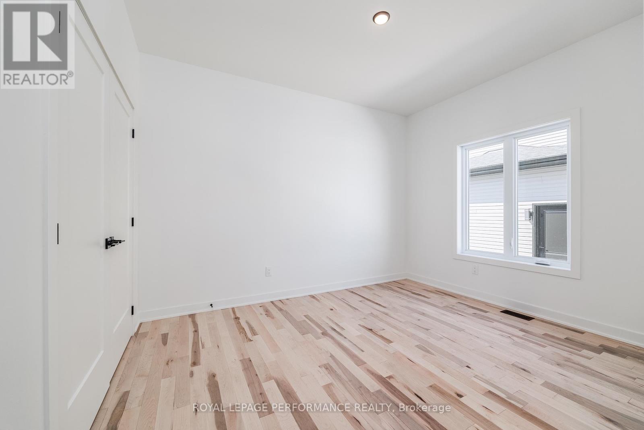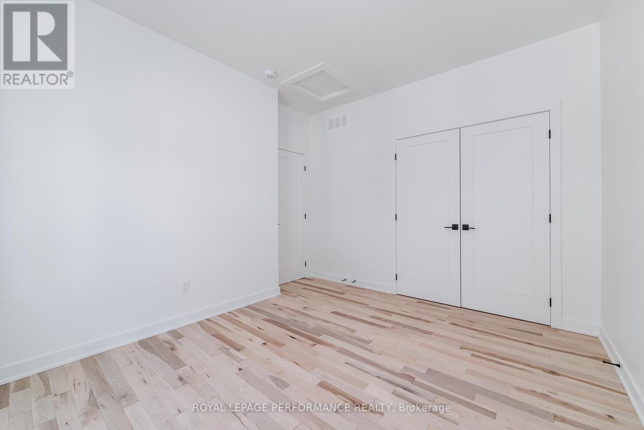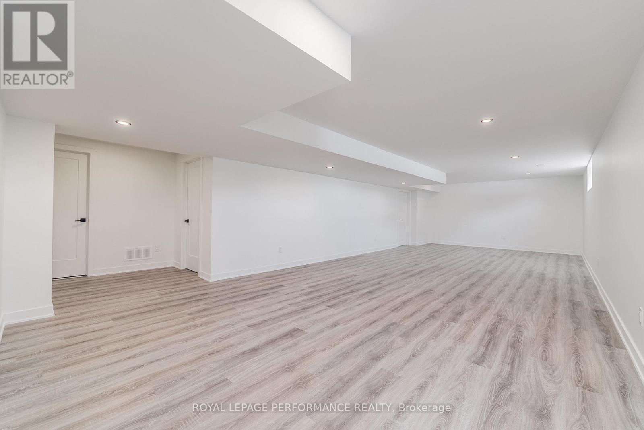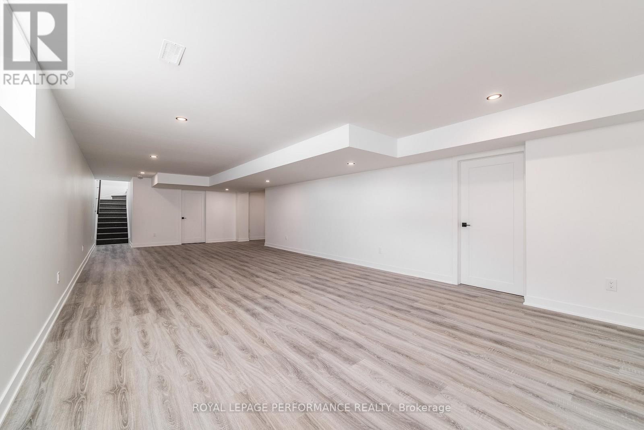4 Bedroom
3 Bathroom
1,100 - 1,500 ft2
Bungalow
Central Air Conditioning
Forced Air
$729,900
1312 Diamond Street is a meticulously maintained home with magazine worthy finishing choices. The gorgeous, bright entrance is complimented with a rarely found walk in closet. 9 foot ceilings throughout the main level. Stepping into the open concept kitchen, living & dining room, you will note the tasteful & peaceful aesthetic that ties the space together. The kitchen boasts plenty of cabinetry and quartz counters, as well as a large walk in pantry with electrical connections for a freezer or second fridge. The living & dining room are flooded with natural light. The primary bedroom is set at the back of the home where you will enjoy the morning sun. Continuing on this level, you will find a powder room, and spacious full bathroom with walk in shower & soaker tub. The second bedroom is sized generously. The convenient main floor laundry, as well as a laundry sink are easily accessible. Quality berber carpet leads you to the basement, where you will find a spacious rec room, two additional rooms that could be used as bedrooms (one room without closet), offices, storage or flex spaces, as well as a utility room. The backyard is on a slight pie shaped lot, backing onto single family homes & allows for enough space for your imagination, but not too much space to be difficult to maintain. Flexible possession date. This is a beautiful and very well maintained home that you will want to come see in person. (id:43934)
Property Details
|
MLS® Number
|
X12100592 |
|
Property Type
|
Single Family |
|
Community Name
|
607 - Clarence/Rockland Twp |
|
Amenities Near By
|
Schools |
|
Equipment Type
|
Water Heater |
|
Features
|
Irregular Lot Size |
|
Parking Space Total
|
4 |
|
Rental Equipment Type
|
Water Heater |
Building
|
Bathroom Total
|
3 |
|
Bedrooms Above Ground
|
2 |
|
Bedrooms Below Ground
|
2 |
|
Bedrooms Total
|
4 |
|
Appliances
|
Garage Door Opener Remote(s), Dishwasher, Dryer, Garage Door Opener, Hood Fan, Stove, Washer, Window Coverings, Refrigerator |
|
Architectural Style
|
Bungalow |
|
Basement Development
|
Finished |
|
Basement Type
|
Full (finished) |
|
Construction Style Attachment
|
Detached |
|
Cooling Type
|
Central Air Conditioning |
|
Exterior Finish
|
Vinyl Siding, Stone |
|
Foundation Type
|
Poured Concrete |
|
Half Bath Total
|
1 |
|
Heating Fuel
|
Natural Gas |
|
Heating Type
|
Forced Air |
|
Stories Total
|
1 |
|
Size Interior
|
1,100 - 1,500 Ft2 |
|
Type
|
House |
|
Utility Water
|
Municipal Water |
Parking
Land
|
Acreage
|
No |
|
Land Amenities
|
Schools |
|
Sewer
|
Sanitary Sewer |
|
Size Depth
|
100 Ft ,7 In |
|
Size Frontage
|
50 Ft ,1 In |
|
Size Irregular
|
50.1 X 100.6 Ft ; Slight Pie Shape (back Is 61.48) |
|
Size Total Text
|
50.1 X 100.6 Ft ; Slight Pie Shape (back Is 61.48) |
|
Zoning Description
|
Residential |
https://www.realtor.ca/real-estate/28207401/1312-diamond-street-clarence-rockland-607-clarencerockland-twp

