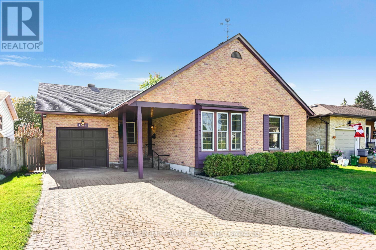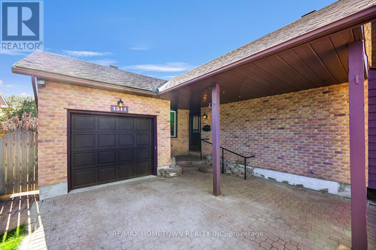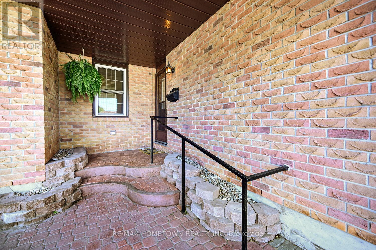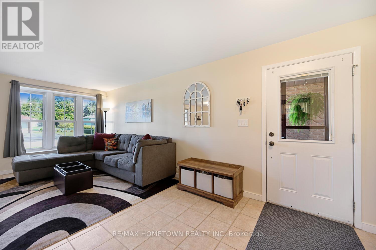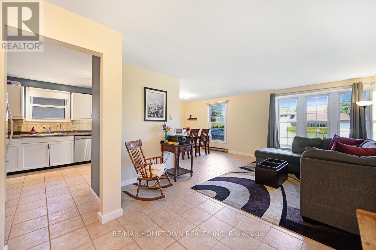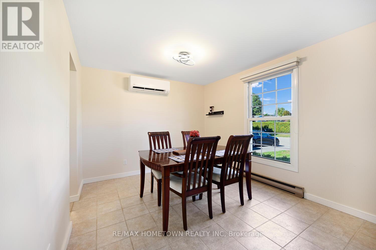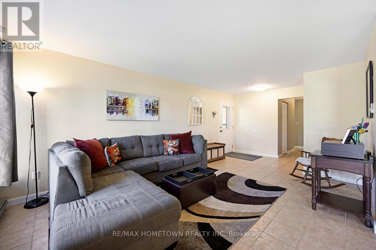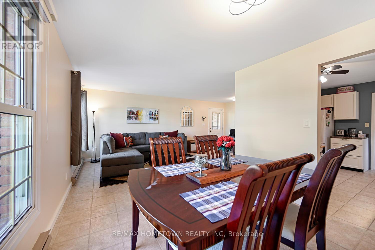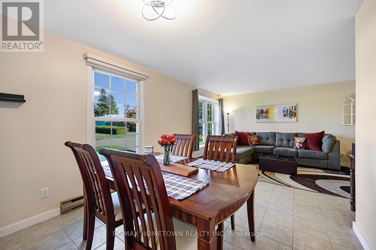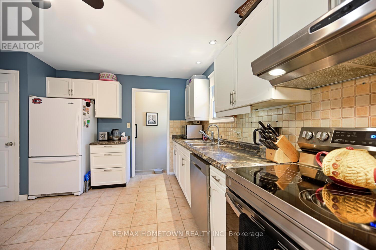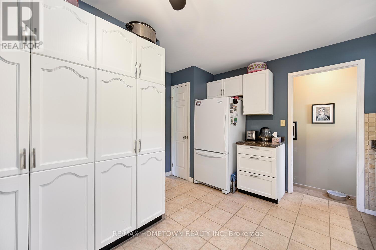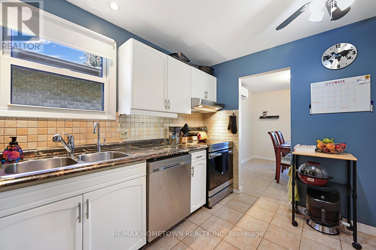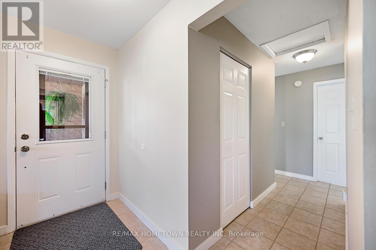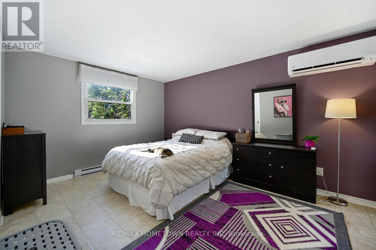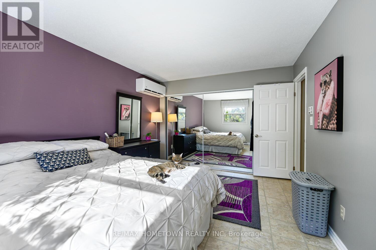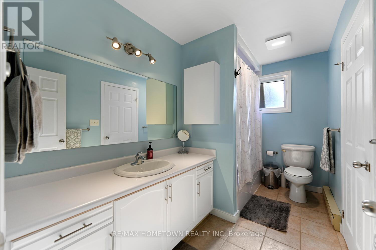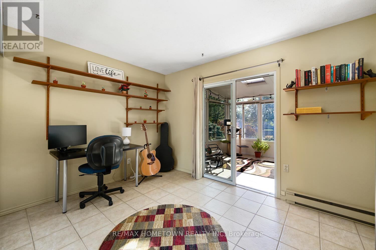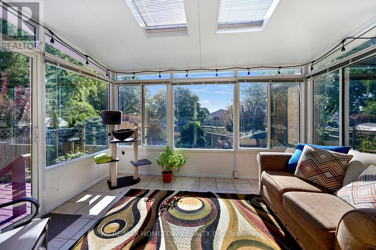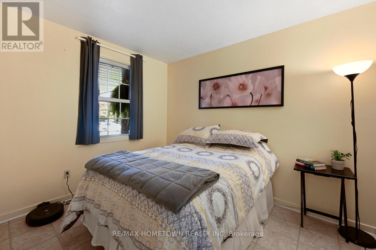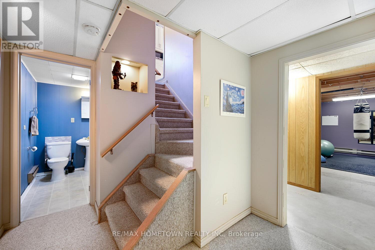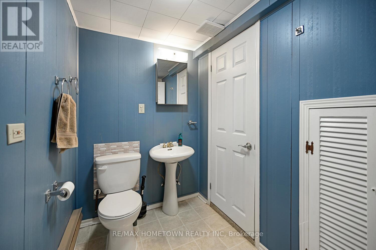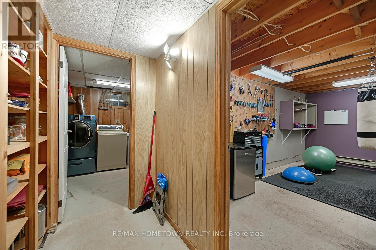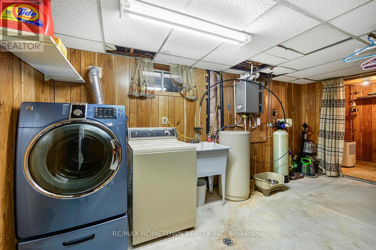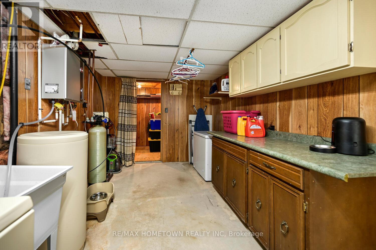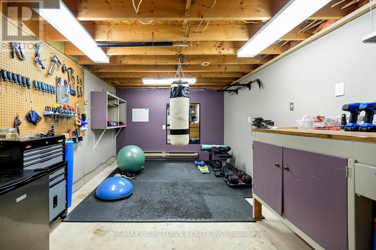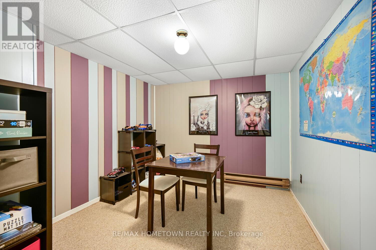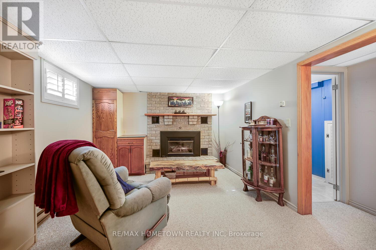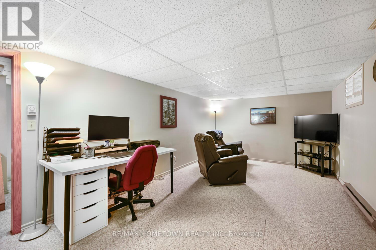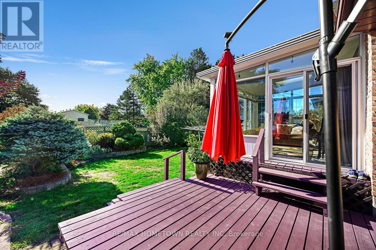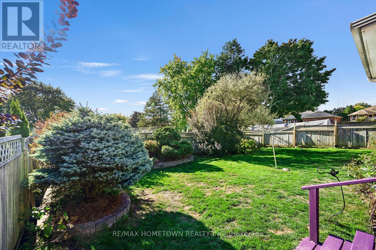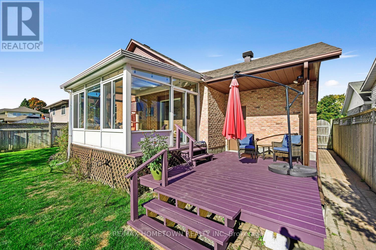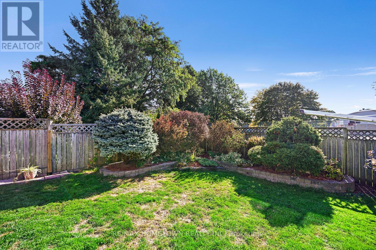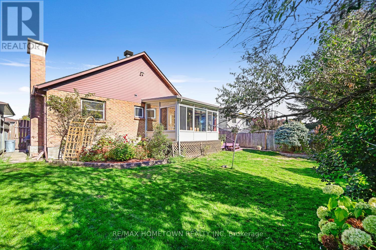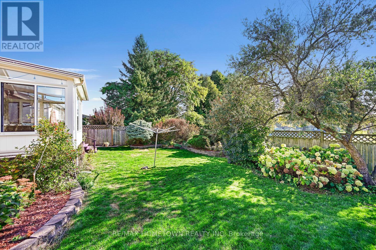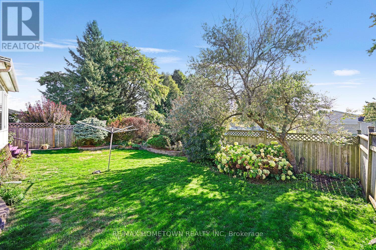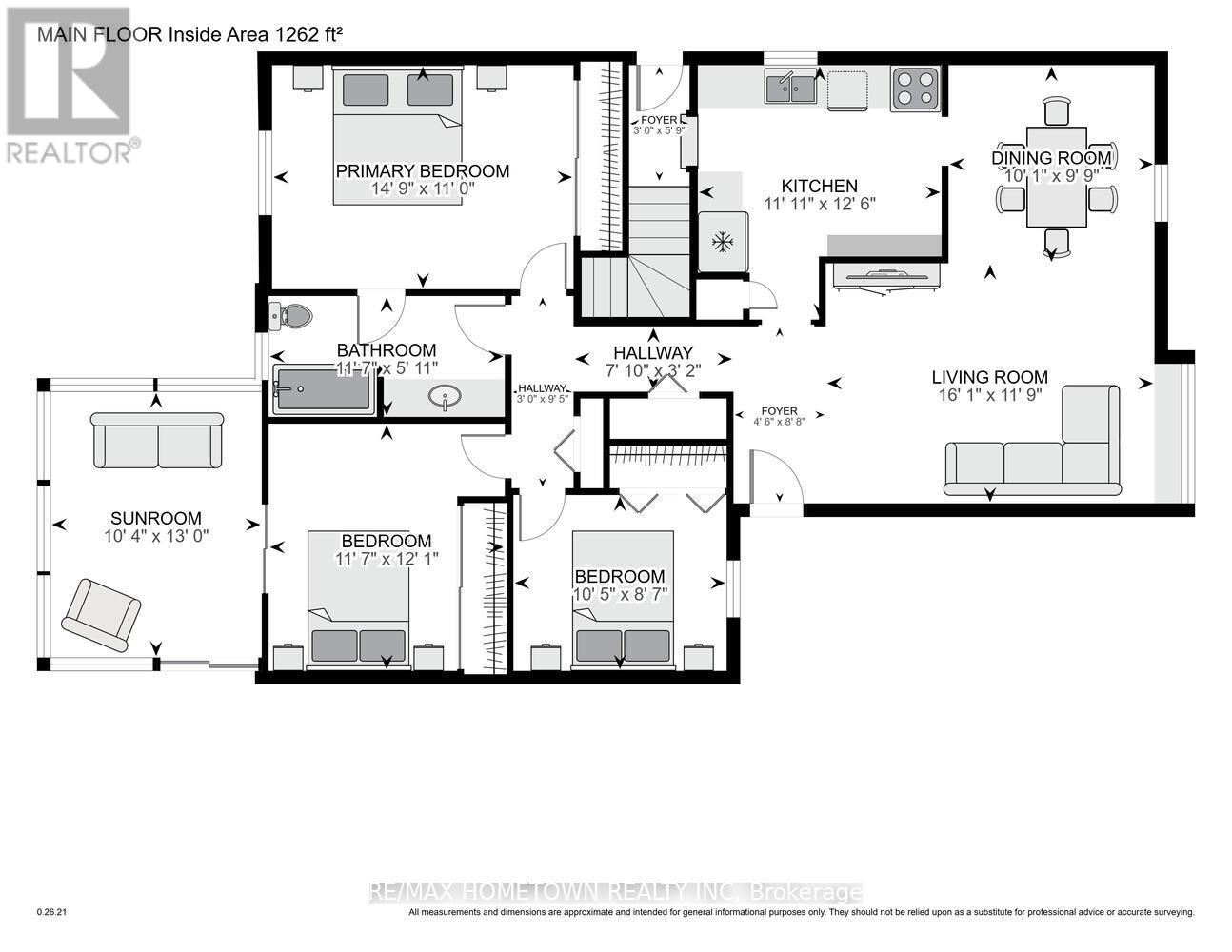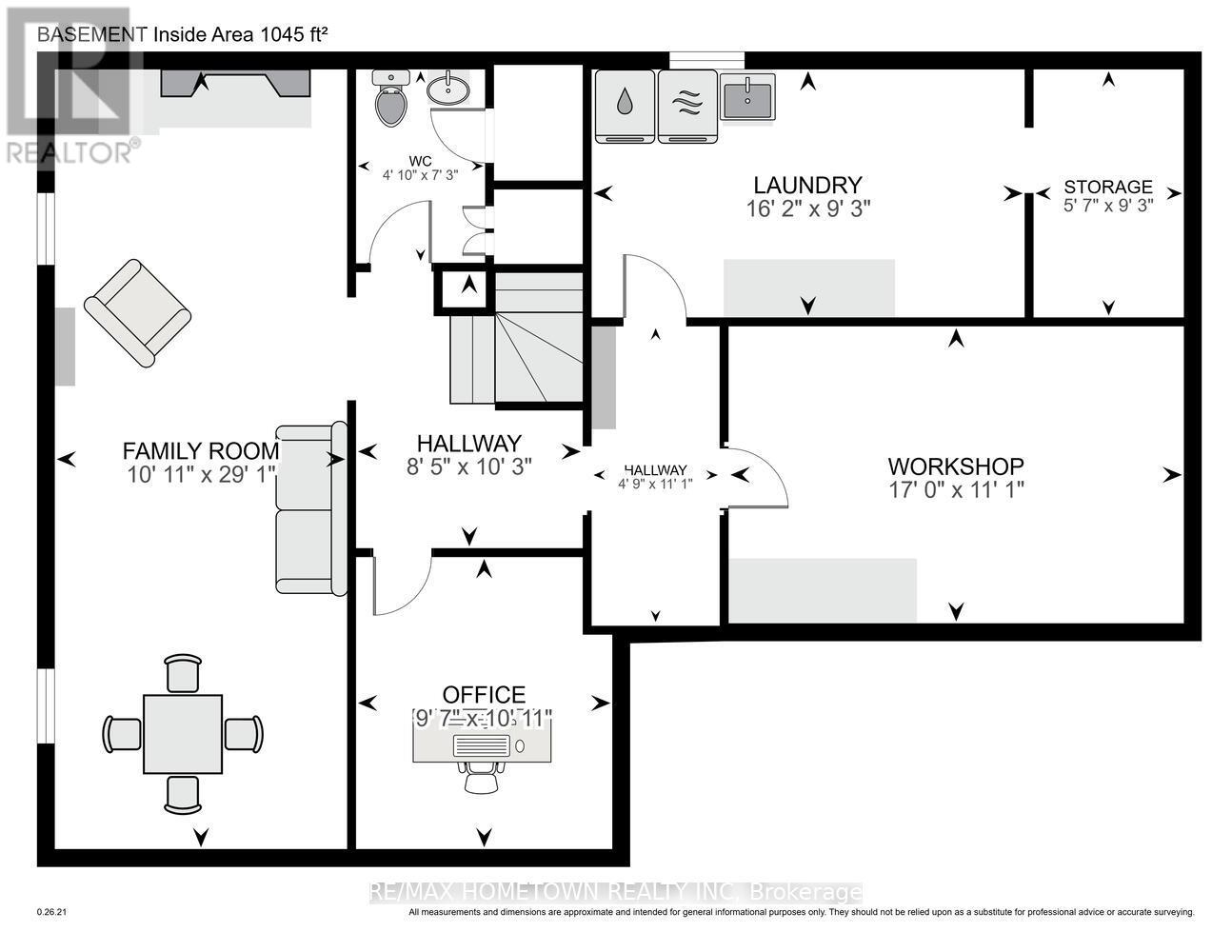3 Bedroom
2 Bathroom
1,100 - 1,500 ft2
Bungalow
Fireplace
Wall Unit
Heat Pump, Not Known
$429,000
Striking North-End All-Brick Bungalow Nestled in the ever-popular north end, this distinctive all-brick bungalow offers exceptional curb appeal and true maintenance-free living both inside and out. Perfectly situated within walking distance to schools, churches, parks, and shopping, this home combines comfort, convenience, and timeless style. A long list of updates adds to the value, including a new roof (2020) and two ductless heat pumps providing year-round heating and cooling efficiency(2024 ). Inside, the home features three well-proportioned bedrooms and a bright three-season sunroom overlooking the spectacular fenced rear yard, beautifully landscaped with professional plantings and established perennials an ideal retreat for relaxation or entertaining. The lower level offers impressive additional living space, featuring a large recreation room with fireplace, a home office, studio or den, and an excellent-sized workshop or exercise area. A convenient two-piece bath and a clever cedar-lined closet complete this versatile level. Beautifully maintained and thoughtfully updated, this is a home that truly stands out for its quality, character, and location. (id:43934)
Property Details
|
MLS® Number
|
X12460488 |
|
Property Type
|
Single Family |
|
Community Name
|
810 - Brockville |
|
Amenities Near By
|
Public Transit, Park |
|
Equipment Type
|
Water Heater |
|
Features
|
Wooded Area |
|
Parking Space Total
|
4 |
|
Rental Equipment Type
|
Water Heater |
|
Structure
|
Deck |
Building
|
Bathroom Total
|
2 |
|
Bedrooms Above Ground
|
3 |
|
Bedrooms Total
|
3 |
|
Amenities
|
Fireplace(s) |
|
Appliances
|
Water Treatment, Dryer, Garage Door Opener, Stove, Washer, Refrigerator |
|
Architectural Style
|
Bungalow |
|
Basement Development
|
Finished |
|
Basement Type
|
Full (finished) |
|
Construction Style Attachment
|
Detached |
|
Cooling Type
|
Wall Unit |
|
Exterior Finish
|
Brick |
|
Fireplace Present
|
Yes |
|
Fireplace Total
|
1 |
|
Foundation Type
|
Block |
|
Half Bath Total
|
1 |
|
Heating Fuel
|
Electric |
|
Heating Type
|
Heat Pump, Not Known |
|
Stories Total
|
1 |
|
Size Interior
|
1,100 - 1,500 Ft2 |
|
Type
|
House |
|
Utility Water
|
Municipal Water |
Parking
Land
|
Acreage
|
No |
|
Fence Type
|
Fenced Yard |
|
Land Amenities
|
Public Transit, Park |
|
Sewer
|
Sanitary Sewer |
|
Size Depth
|
110 Ft |
|
Size Frontage
|
50 Ft |
|
Size Irregular
|
50 X 110 Ft |
|
Size Total Text
|
50 X 110 Ft |
|
Zoning Description
|
Residential |
Rooms
| Level |
Type |
Length |
Width |
Dimensions |
|
Basement |
Recreational, Games Room |
3.32 m |
8.86 m |
3.32 m x 8.86 m |
|
Basement |
Office |
2.91 m |
3.32 m |
2.91 m x 3.32 m |
|
Basement |
Workshop |
5.18 m |
3.38 m |
5.18 m x 3.38 m |
|
Basement |
Laundry Room |
4.92 m |
2.82 m |
4.92 m x 2.82 m |
|
Main Level |
Foyer |
1.38 m |
2.64 m |
1.38 m x 2.64 m |
|
Main Level |
Living Room |
4.91 m |
3.58 m |
4.91 m x 3.58 m |
|
Main Level |
Dining Room |
3.08 m |
2.96 m |
3.08 m x 2.96 m |
|
Main Level |
Kitchen |
3.64 m |
3.8 m |
3.64 m x 3.8 m |
|
Main Level |
Primary Bedroom |
4.5 m |
3.35 m |
4.5 m x 3.35 m |
|
Main Level |
Bedroom |
3.53 m |
3.69 m |
3.53 m x 3.69 m |
|
Main Level |
Bedroom |
3.18 m |
2.63 m |
3.18 m x 2.63 m |
|
Main Level |
Sunroom |
3.15 m |
3.97 m |
3.15 m x 3.97 m |
Utilities
|
Natural Gas Available
|
Available |
https://www.realtor.ca/real-estate/28985238/1311-vista-drive-brockville-810-brockville

