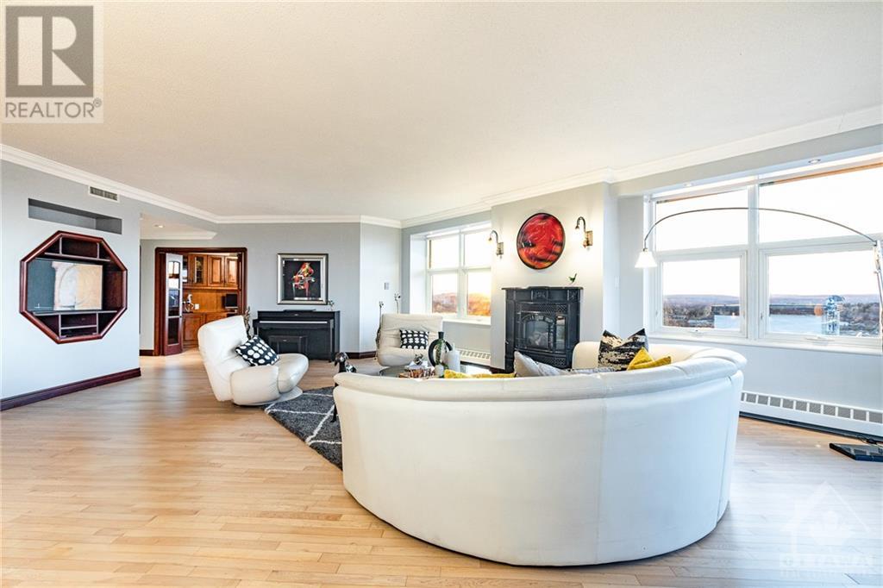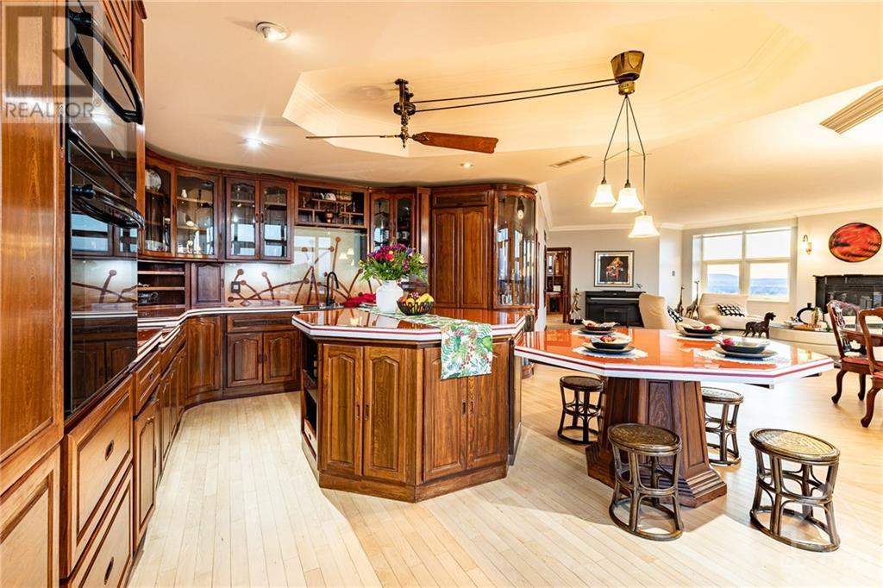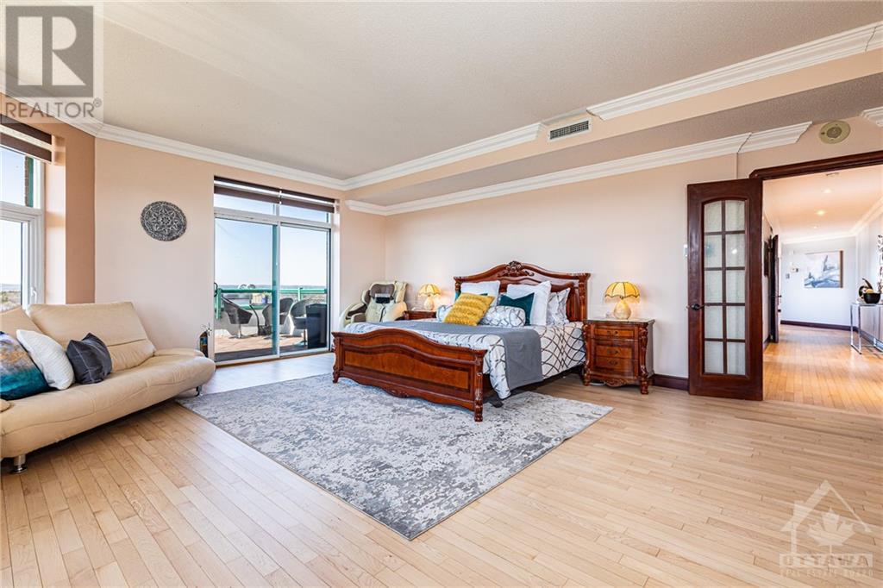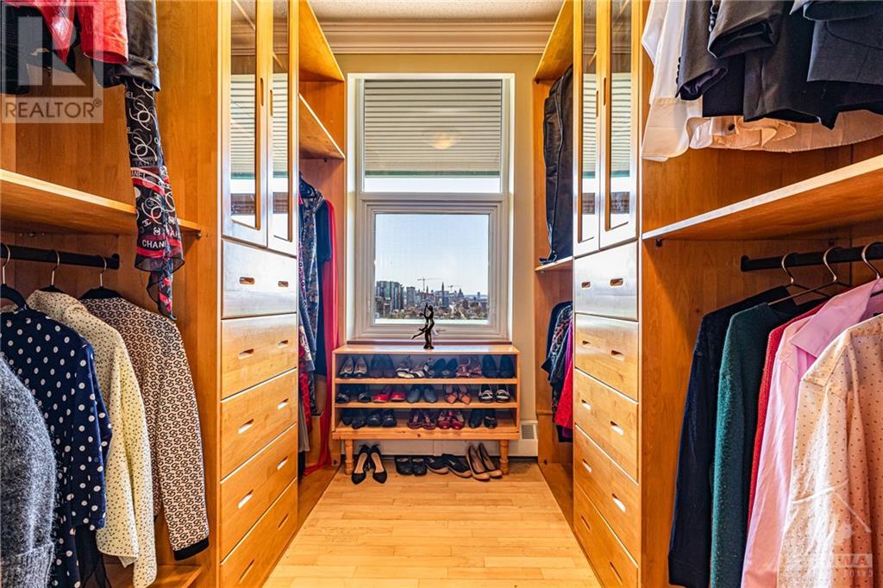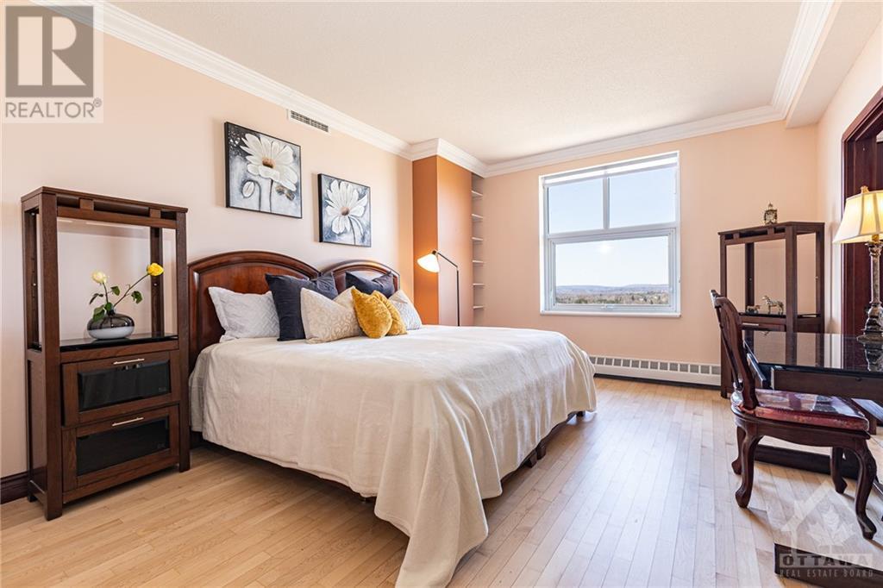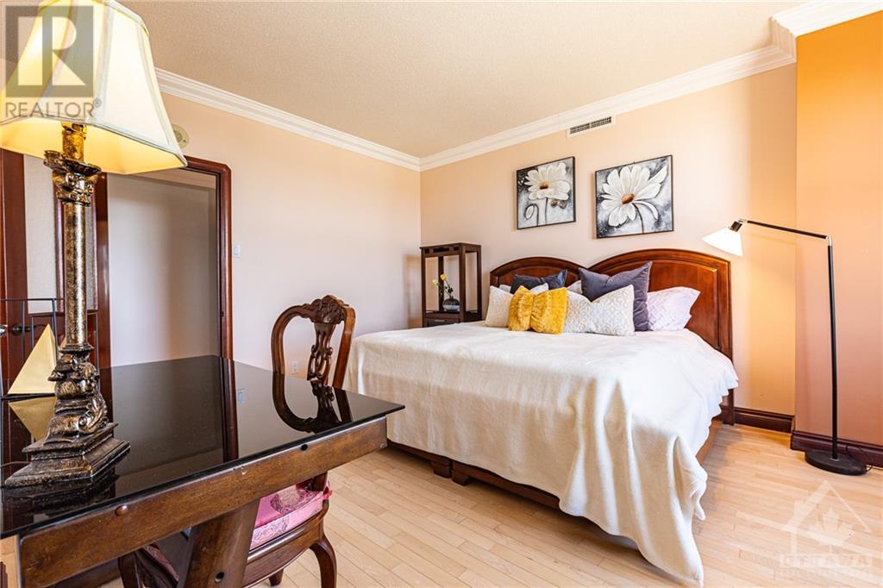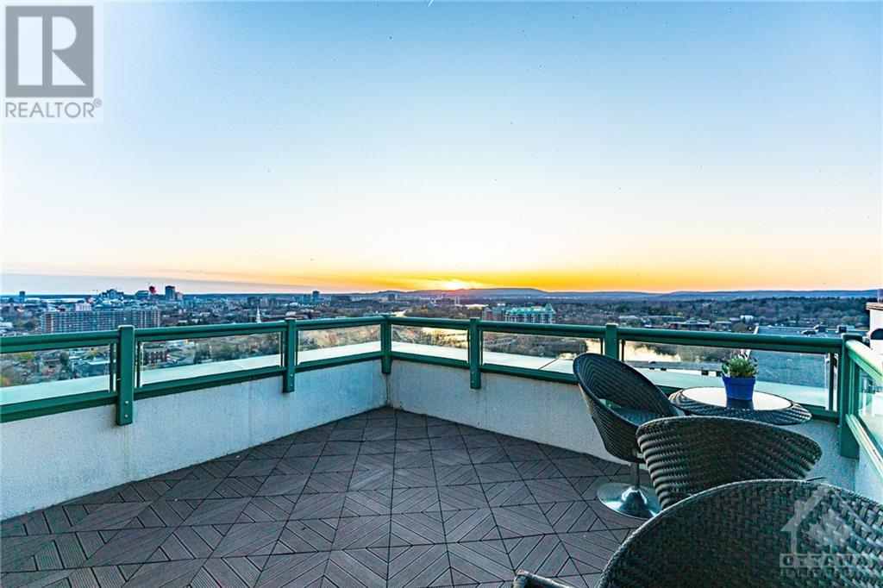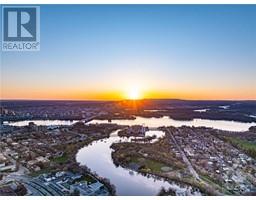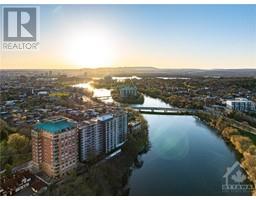131 Wurtemburg Street Unit#ph1 Ottawa, Ontario K1N 1J2
$1,499,000Maintenance, Property Management, Caretaker, Heat, Water, Insurance, Other, See Remarks, Reserve Fund Contributions
$1,950.51 Monthly
Maintenance, Property Management, Caretaker, Heat, Water, Insurance, Other, See Remarks, Reserve Fund Contributions
$1,950.51 MonthlyIndulge in the epitome of sophisticated riverbank living in this 2700+ SF penthouse residence, where every detail is meticulously crafted to prioritize a serene and refined lifestyle. Sweeping panoramic vistas of the city skyline and the two Rivers, each glance out the window becomes a moment of awe-inspiring beauty that never fails to captivate. Expansive open living, dining, and kitchen, adorned with opulent finishes: maple hardwood floors, sumptuous cabinetry, soaring ceilings, and custom built-ins. 500+ SF of Sprawling balcony beckons for moments of relaxation and revelry against the backdrop of the resplendent Gatineau Hills, where the summertime fireworks paint the sky in vibrant hues. Two generously appointed bedrooms provides privacy and comfort. The Primary retreat further indulges with a private terrace, WIC, 5PC EN-Suite w/glass shower & deep soaker offering an intimate sanctuary amidst the urban oasis. Parks, scenic bike paths, Top Notch schools, shopping at your doorsteps (id:43934)
Property Details
| MLS® Number | 1405235 |
| Property Type | Single Family |
| Neigbourhood | Lower Town |
| AmenitiesNearBy | Public Transit, Shopping, Water Nearby |
| CommunityFeatures | Adult Oriented, Pets Allowed |
| Features | Private Setting, Corner Site, Balcony |
| ParkingSpaceTotal | 2 |
| ViewType | River View |
| WaterFrontType | Waterfront |
Building
| BathroomTotal | 3 |
| BedroomsAboveGround | 3 |
| BedroomsTotal | 3 |
| Amenities | Party Room, Storage - Locker, Laundry - In Suite |
| Appliances | Refrigerator, Oven - Built-in, Cooktop, Dishwasher, Dryer, Freezer, Hood Fan, Microwave, Washer |
| BasementDevelopment | Not Applicable |
| BasementType | None (not Applicable) |
| ConstructedDate | 2002 |
| CoolingType | Central Air Conditioning |
| ExteriorFinish | Brick |
| FireplacePresent | Yes |
| FireplaceTotal | 1 |
| FlooringType | Hardwood, Tile |
| FoundationType | Poured Concrete |
| HalfBathTotal | 1 |
| HeatingFuel | Natural Gas |
| HeatingType | Hot Water Radiator Heat |
| StoriesTotal | 1 |
| Type | Apartment |
| UtilityWater | Municipal Water |
Parking
| Underground |
Land
| Acreage | No |
| LandAmenities | Public Transit, Shopping, Water Nearby |
| LandscapeFeatures | Landscaped |
| Sewer | Municipal Sewage System |
| ZoningDescription | Res |
Rooms
| Level | Type | Length | Width | Dimensions |
|---|---|---|---|---|
| Main Level | Kitchen | 17'10" x 14'2" | ||
| Main Level | Living Room/dining Room | 29'2" x 25'4" | ||
| Main Level | Partial Bathroom | 7'5" x 7'6" | ||
| Main Level | Bedroom | 13'10" x 15'3" | ||
| Main Level | Bedroom | 12'1" x 15'8" | ||
| Main Level | Primary Bedroom | 17'1" x 20'10" | ||
| Main Level | Other | 7'5" x 8'2" | ||
| Main Level | 5pc Ensuite Bath | 11'4" x 13'6" | ||
| Main Level | 3pc Ensuite Bath | 7'9" x 9'6" | ||
| Main Level | Laundry Room | 5'8" x 5'10" | ||
| Main Level | Storage | Measurements not available |
https://www.realtor.ca/real-estate/27250190/131-wurtemburg-street-unitph1-ottawa-lower-town
Interested?
Contact us for more information





