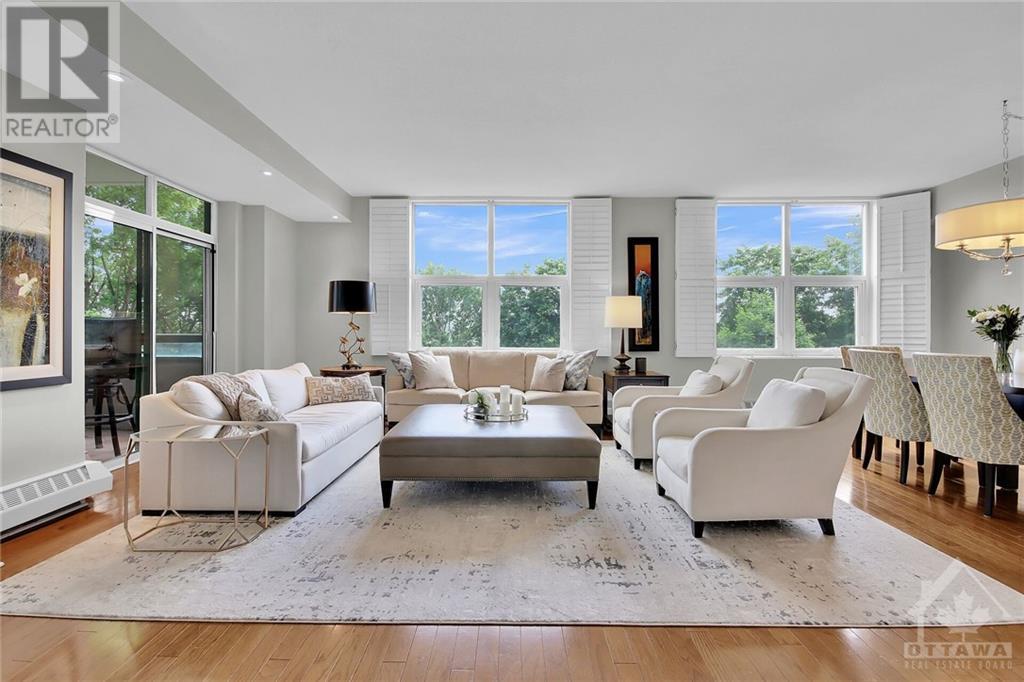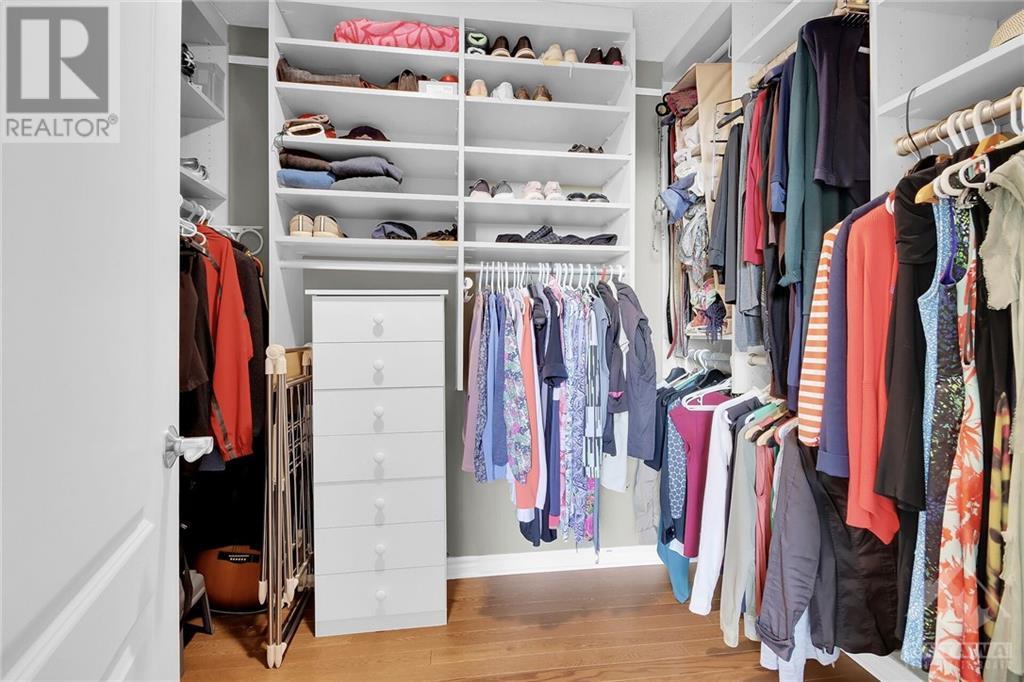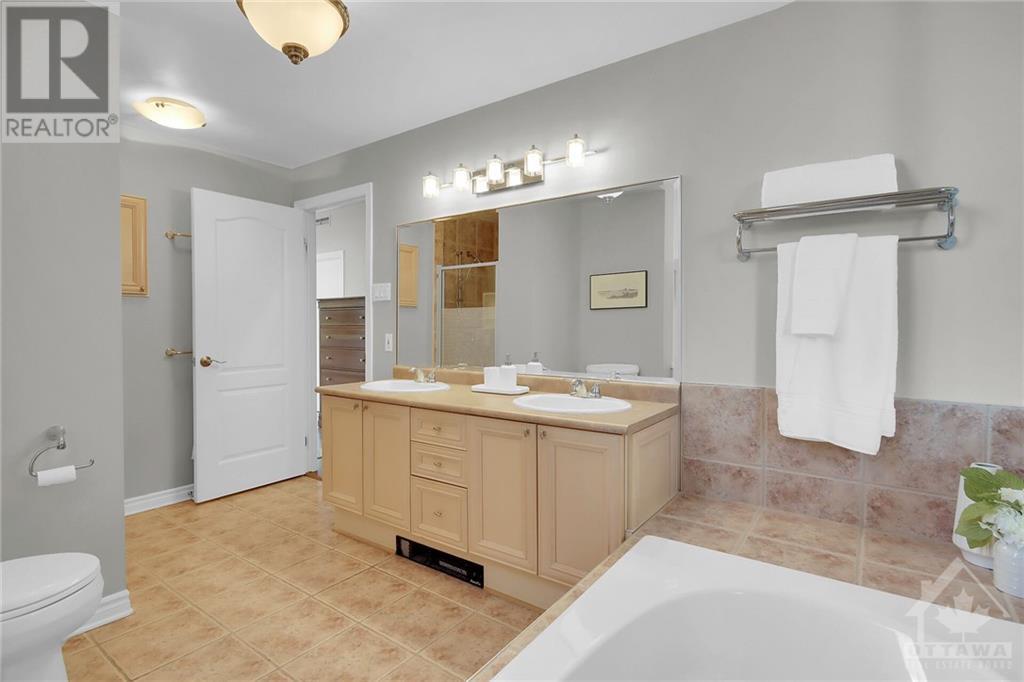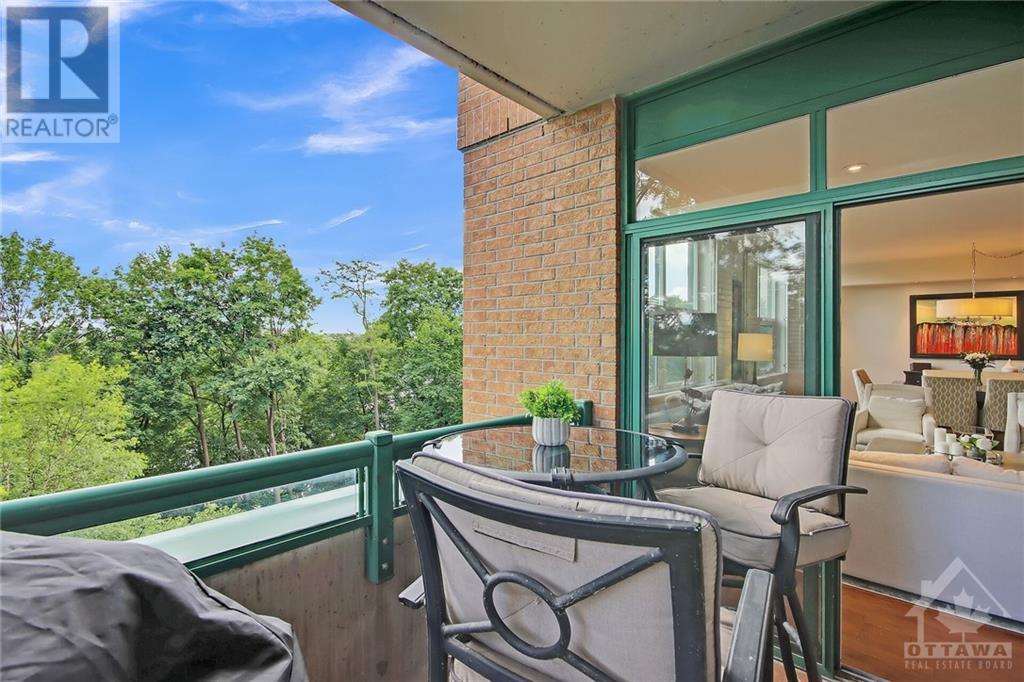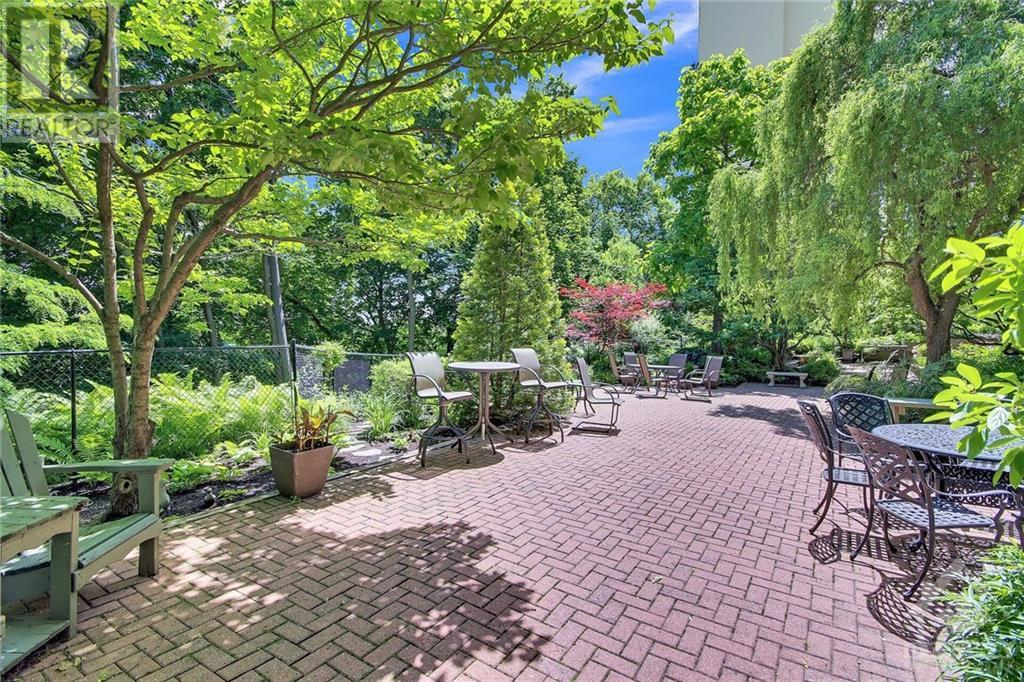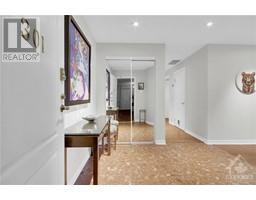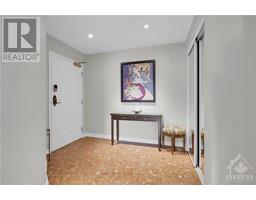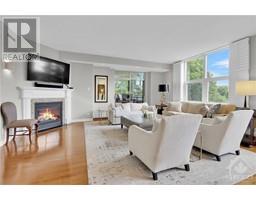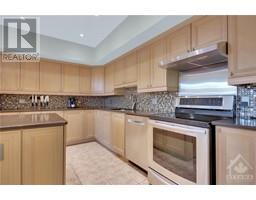131 Wurtemburg Street Unit#301 Ottawa, Ontario K1N 1J2
$1,035,000Maintenance, Landscaping, Property Management, Caretaker, Heat, Water, Other, See Remarks, Condominium Amenities, Reserve Fund Contributions
$1,365 Monthly
Maintenance, Landscaping, Property Management, Caretaker, Heat, Water, Other, See Remarks, Condominium Amenities, Reserve Fund Contributions
$1,365 MonthlyThis Luxury Condo in the exclusive "Falling Waters" building, has only 4 units per floor, offers Rideau River Views in a park like setting in the middle of the city. This stunning 2 bed plus den unit is approx. 2000+ sqft with 2 underground parking spots. The spacious foyer welcomes you into the home with warm hardwood floors throughout and large principal rooms. The expansive living/dining room features a wall of windows overlooking the river, with greenery all around leading to a balcony. The morning sun floods the home with natural light and stunning views. The large kitchen with island offers lots of storage and counter space. The elegant primary bedroom (with river views) boasts a sitting area, good size custom walk-in closet and spacious ensuite with soaker tub. The private grounds are as luxurious as the units - with a large ground floor terrace overlooking the Rideau River in a park like setting. Enjoy a short walk to shops, restaurants, NAC and Byward Market. Welcome Home. (id:43934)
Property Details
| MLS® Number | 1397987 |
| Property Type | Single Family |
| Neigbourhood | Lower Town |
| Amenities Near By | Public Transit, Shopping, Water Nearby |
| Community Features | Pets Allowed |
| Features | Park Setting, Elevator, Balcony |
| Parking Space Total | 2 |
| View Type | River View |
Building
| Bathroom Total | 2 |
| Bedrooms Above Ground | 2 |
| Bedrooms Total | 2 |
| Amenities | Party Room, Storage - Locker, Laundry - In Suite |
| Appliances | Refrigerator, Dishwasher, Dryer, Hood Fan, Stove, Washer, Blinds |
| Basement Development | Not Applicable |
| Basement Type | None (not Applicable) |
| Constructed Date | 2002 |
| Cooling Type | Central Air Conditioning |
| Exterior Finish | Brick |
| Fireplace Present | Yes |
| Fireplace Total | 1 |
| Fixture | Ceiling Fans |
| Flooring Type | Hardwood, Ceramic |
| Foundation Type | Poured Concrete |
| Heating Fuel | Natural Gas |
| Heating Type | Hot Water Radiator Heat |
| Stories Total | 1 |
| Type | Apartment |
| Utility Water | Municipal Water |
Parking
| Underground |
Land
| Acreage | No |
| Land Amenities | Public Transit, Shopping, Water Nearby |
| Landscape Features | Landscaped |
| Sewer | Municipal Sewage System |
| Zoning Description | Residential |
Rooms
| Level | Type | Length | Width | Dimensions |
|---|---|---|---|---|
| Main Level | Foyer | 8'9" x 8'8" | ||
| Main Level | Living Room/dining Room | 26'3" x 15'7" | ||
| Main Level | Kitchen | 15'0" x 13'0" | ||
| Main Level | Den | 12'3" x 8'9" | ||
| Main Level | Primary Bedroom | 19'10" x 13'10" | ||
| Main Level | 5pc Bathroom | 13'7" x 8'4" | ||
| Main Level | Other | 6'9" x 8'8" | ||
| Main Level | Bedroom | 13'5" x 13'4" | ||
| Main Level | 4pc Bathroom | Measurements not available | ||
| Main Level | Laundry Room | Measurements not available |
https://www.realtor.ca/real-estate/27055205/131-wurtemburg-street-unit301-ottawa-lower-town
Interested?
Contact us for more information








