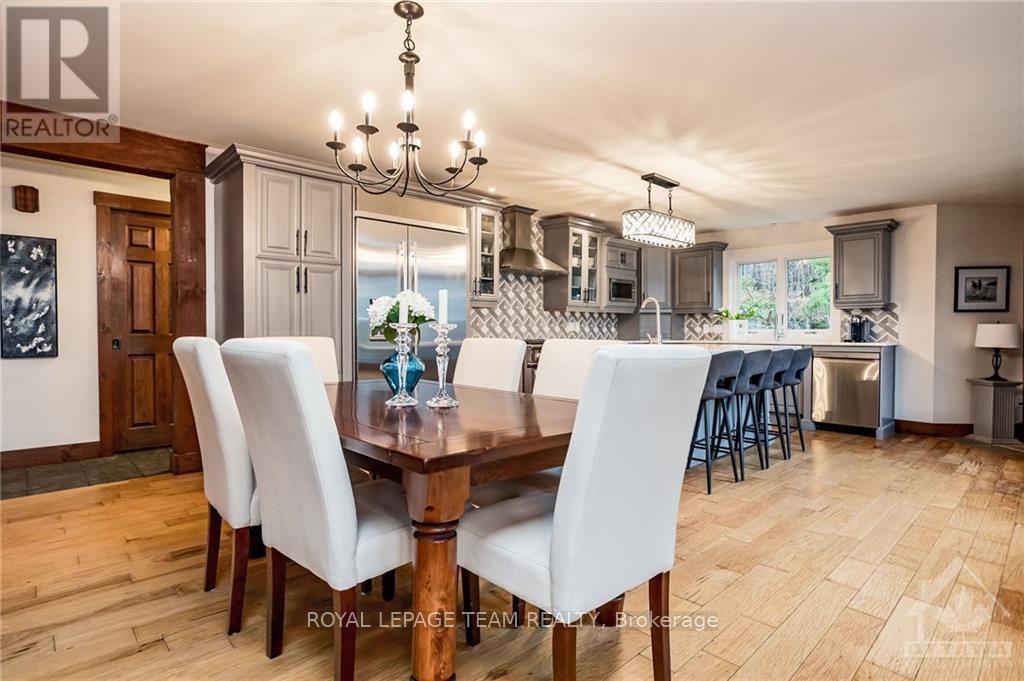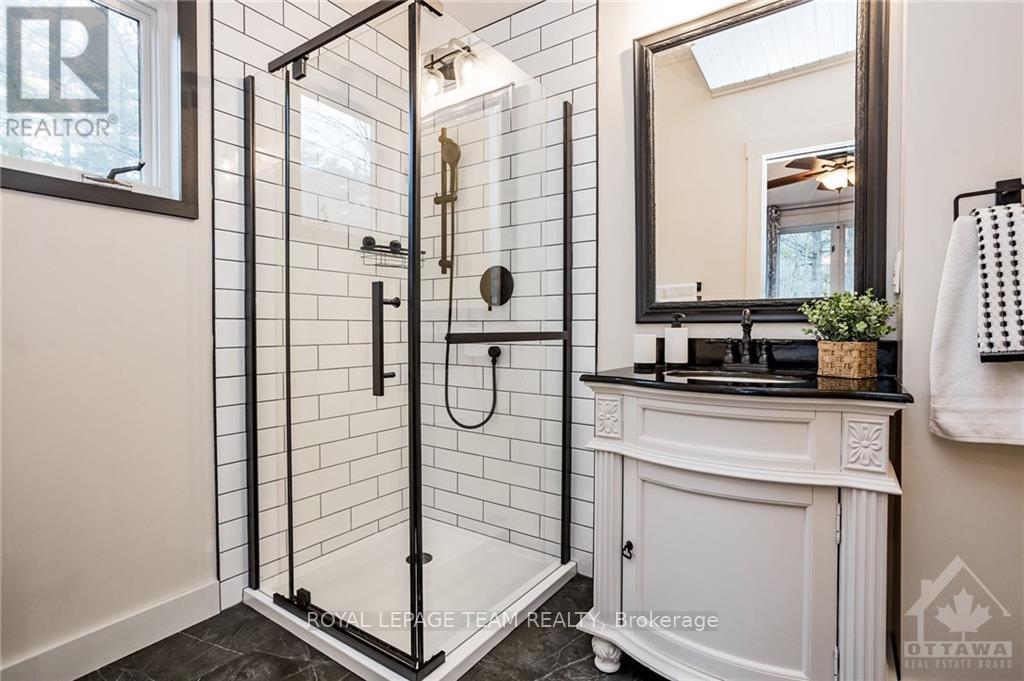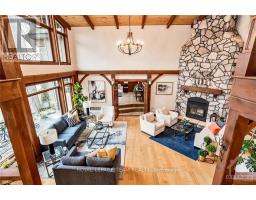4 Bedroom
5 Bathroom
Fireplace
Baseboard Heaters
Waterfront
Acreage
$2,974,900
Set on the sought after shores of Indian Lake within the renowned Rideau Lakes System, a UNESCO World Heritage site, this exceptional property offers a blend of serene lakeside living & boundless adventure. Encompassing five acres of meticulously landscaped grounds, including lush lawns, vibrant gardens, & peaceful mature forests, this retreat features 215ft of pristine waterfront perfect for swimming & boating. A grand dock, private boat launch, & boathouse provide effortless access to the water. At the heart of the estate is a breathtaking 3800sf post-and-beam residence, situated at the end of a private rd, combining timeless charm with modern elegance. The home offers 4beds, 5baths, & 3 fireplaces, with a gourmet kitchen sure to delight any chef. The great rm, sun rm, media rm, & loft provide abundant space for both relaxation and entertainment. A detached 3car garage with extra height adds ample storage. Discover the pinnacle of lakeside luxury living. Annual fee for snow removal., Flooring: Mixed (id:43934)
Property Details
|
MLS® Number
|
X9524213 |
|
Property Type
|
Single Family |
|
Neigbourhood
|
Rideau Lakes |
|
Community Name
|
817 - Rideau Lakes (South Crosby) Twp |
|
AmenitiesNearBy
|
Park |
|
ParkingSpaceTotal
|
12 |
|
Structure
|
Boathouse |
|
WaterFrontType
|
Waterfront |
Building
|
BathroomTotal
|
5 |
|
BedroomsAboveGround
|
4 |
|
BedroomsTotal
|
4 |
|
Amenities
|
Fireplace(s) |
|
Appliances
|
Water Heater, Water Treatment, Dishwasher, Dryer, Hood Fan, Microwave, Refrigerator, Stove, Washer, Wine Fridge |
|
ConstructionStyleAttachment
|
Detached |
|
ExteriorFinish
|
Wood, Stone |
|
FireplacePresent
|
Yes |
|
FireplaceTotal
|
3 |
|
FoundationType
|
Concrete |
|
HeatingFuel
|
Electric |
|
HeatingType
|
Baseboard Heaters |
|
StoriesTotal
|
2 |
|
Type
|
House |
Parking
|
Detached Garage
|
|
|
Inside Entry
|
|
Land
|
Acreage
|
Yes |
|
LandAmenities
|
Park |
|
Sewer
|
Septic System |
|
SizeDepth
|
578 Ft ,5 In |
|
SizeFrontage
|
215 Ft |
|
SizeIrregular
|
215 X 578.42 Ft ; 1 |
|
SizeTotalText
|
215 X 578.42 Ft ; 1|5 - 9.99 Acres |
|
ZoningDescription
|
Rw |
Rooms
| Level |
Type |
Length |
Width |
Dimensions |
|
Second Level |
Loft |
3.86 m |
2.51 m |
3.86 m x 2.51 m |
|
Second Level |
Den |
4.72 m |
2.59 m |
4.72 m x 2.59 m |
|
Second Level |
Bathroom |
2.05 m |
2.36 m |
2.05 m x 2.36 m |
|
Second Level |
Bedroom |
4.62 m |
3.55 m |
4.62 m x 3.55 m |
|
Second Level |
Bedroom |
3.55 m |
5.79 m |
3.55 m x 5.79 m |
|
Second Level |
Bathroom |
1.65 m |
1.44 m |
1.65 m x 1.44 m |
|
Second Level |
Primary Bedroom |
5.71 m |
4.57 m |
5.71 m x 4.57 m |
|
Second Level |
Bathroom |
3.55 m |
4.19 m |
3.55 m x 4.19 m |
|
Main Level |
Great Room |
7.51 m |
5.3 m |
7.51 m x 5.3 m |
|
Main Level |
Sunroom |
5 m |
4.74 m |
5 m x 4.74 m |
|
Main Level |
Bedroom |
2.81 m |
3.17 m |
2.81 m x 3.17 m |
|
Main Level |
Bathroom |
3.14 m |
1.67 m |
3.14 m x 1.67 m |
|
Main Level |
Laundry Room |
3.53 m |
4.14 m |
3.53 m x 4.14 m |
|
Main Level |
Bathroom |
1.42 m |
1.65 m |
1.42 m x 1.65 m |
|
Main Level |
Foyer |
2.48 m |
2.48 m |
2.48 m x 2.48 m |
|
Main Level |
Family Room |
3.65 m |
2.43 m |
3.65 m x 2.43 m |
|
Main Level |
Living Room |
3.65 m |
2.43 m |
3.65 m x 2.43 m |
|
Main Level |
Kitchen |
4.64 m |
7.18 m |
4.64 m x 7.18 m |
Utilities
https://www.realtor.ca/real-estate/27581448/131-mulley-lane-rideau-lakes-817-rideau-lakes-south-crosby-twp-817-rideau-lakes-south-crosby-twp





























































