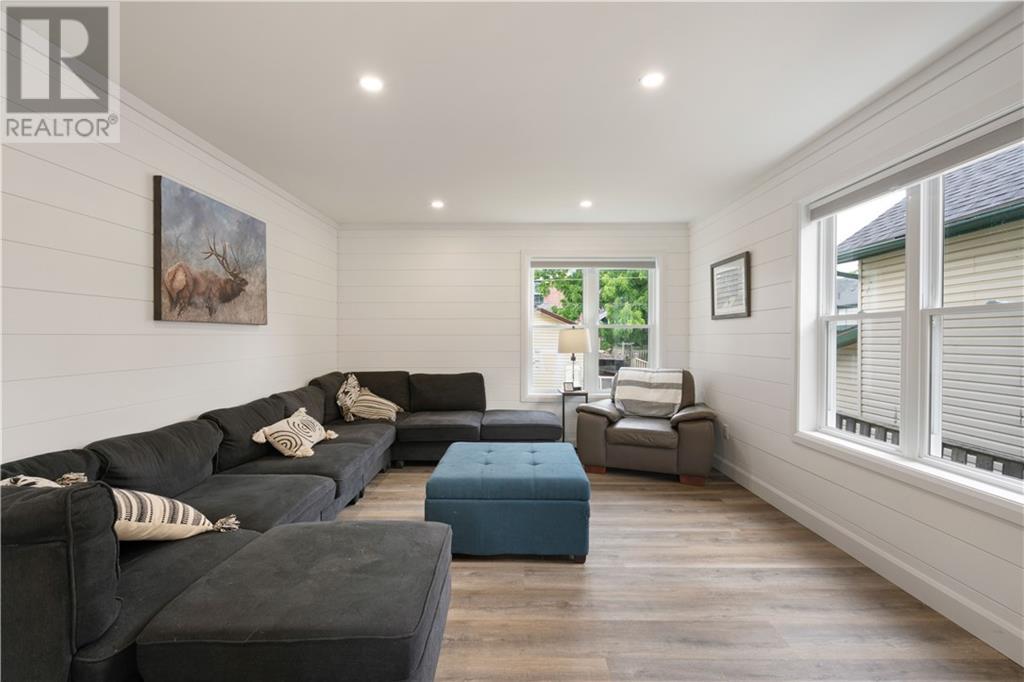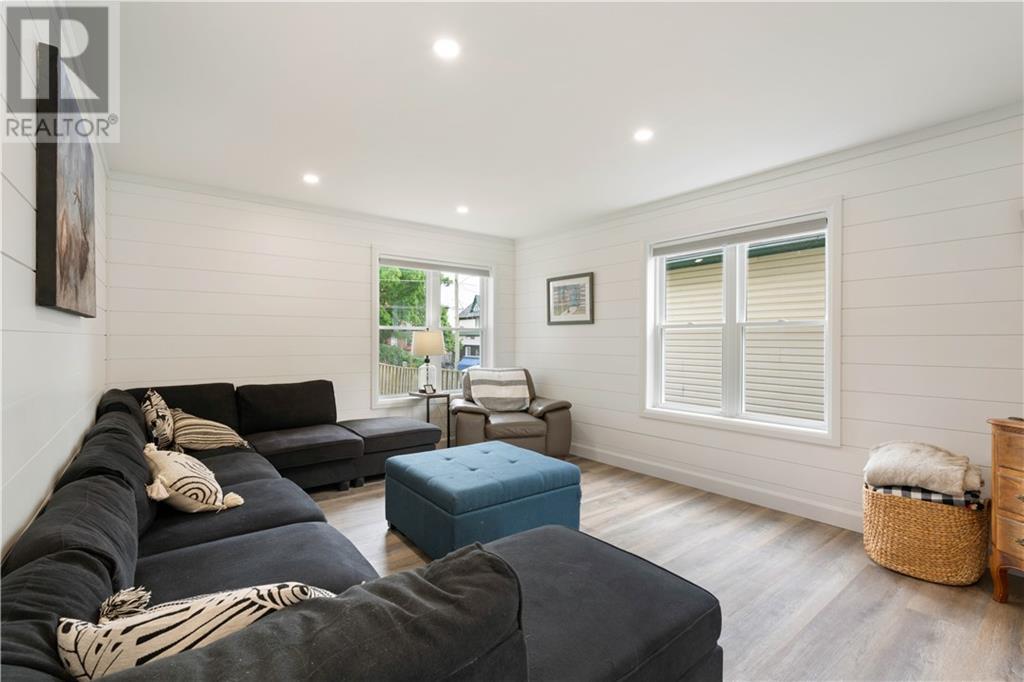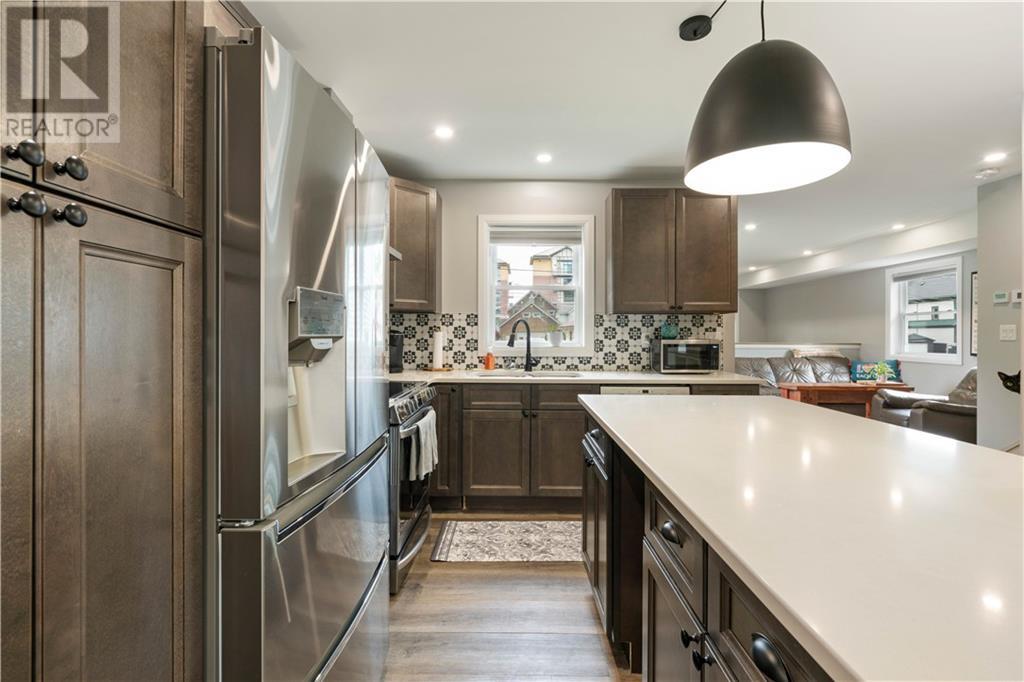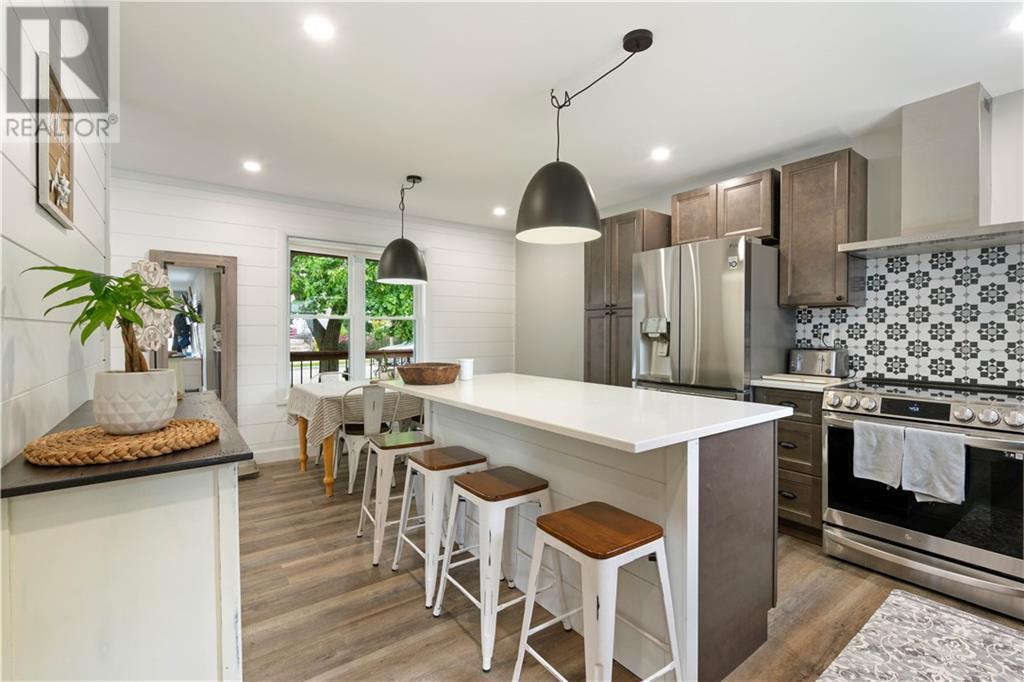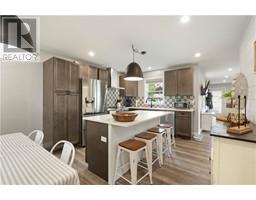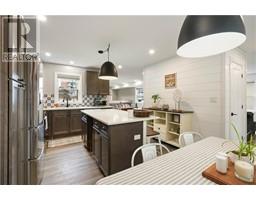131 John Street Gananoque, Ontario K7G 1A6
$749,900
Come visit 131 John Street located in the South Ward of Gananoque just steps from the Gananoque River. Keeping the original footprint and historical charm, this stunning home was completely rebuilt from the foundation up in 2022! Immaculate inside and out, this property features an abundance of natural sunlight, a front cedar verandah with recessed lighting and a porch on the back of the home to enjoy the fully fenced yard. This home has many features including; a spacious kitchen with center island and quartz countertops, a formal living room at the entry of the home for entertaining guests, a modest family room off the kitchen for relaxing, four bedrooms on the upper level including a primary bedroom with a walk-in closet and ensuite bathroom. Decorated with class, you will love the shiplap walls, vinyl flooring and mid-century modern backsplash in the kitchen. Outside you can enjoy the privacy of the rear oversized drive from an adjacent street and a detached double car garage. (id:43934)
Open House
This property has open houses!
6:00 pm
Ends at:7:00 pm
10:00 am
Ends at:11:00 am
Property Details
| MLS® Number | 1401033 |
| Property Type | Single Family |
| Neigbourhood | South Ward |
| Amenities Near By | Shopping, Water Nearby |
| Communication Type | Internet Access |
| Easement | None |
| Parking Space Total | 5 |
| Road Type | Paved Road |
| Structure | Deck, Porch |
Building
| Bathroom Total | 2 |
| Bedrooms Above Ground | 4 |
| Bedrooms Total | 4 |
| Appliances | Refrigerator, Dishwasher, Dryer, Stove, Washer, Blinds |
| Basement Development | Unfinished |
| Basement Type | Crawl Space (unfinished) |
| Constructed Date | 2022 |
| Construction Material | Wood Frame |
| Construction Style Attachment | Detached |
| Cooling Type | Central Air Conditioning |
| Exterior Finish | Siding, Vinyl |
| Fire Protection | Smoke Detectors |
| Fixture | Drapes/window Coverings |
| Flooring Type | Vinyl |
| Foundation Type | Poured Concrete, Stone |
| Heating Fuel | Natural Gas |
| Heating Type | Forced Air |
| Stories Total | 2 |
| Size Exterior | 1494 Sqft |
| Type | House |
| Utility Water | Municipal Water |
Parking
| Detached Garage | |
| Oversize | |
| Surfaced |
Land
| Acreage | No |
| Fence Type | Fenced Yard |
| Land Amenities | Shopping, Water Nearby |
| Landscape Features | Landscaped |
| Sewer | Municipal Sewage System |
| Size Depth | 116 Ft |
| Size Frontage | 45 Ft |
| Size Irregular | 45 Ft X 116 Ft |
| Size Total Text | 45 Ft X 116 Ft |
| Zoning Description | Residential |
Rooms
| Level | Type | Length | Width | Dimensions |
|---|---|---|---|---|
| Second Level | Primary Bedroom | 11'7" x 11'5" | ||
| Second Level | Other | 5'9" x 7'2" | ||
| Second Level | 3pc Ensuite Bath | 5'7" x 7'2" | ||
| Second Level | Bedroom | 12'6" x 7'9" | ||
| Second Level | Bedroom | 12'6" x 9'8" | ||
| Second Level | Bedroom | 9'2" x 11'1" | ||
| Second Level | 4pc Bathroom | 9'2" x 6'4" | ||
| Main Level | Foyer | 4'4" x 4'10" | ||
| Main Level | Dining Room | 12'8" x 4'10" | ||
| Main Level | Kitchen | 16'7" x 13'3" | ||
| Main Level | Living Room | 12'6" x 17'9" | ||
| Main Level | Family Room | 11'7" x 10'1" |
Utilities
| Fully serviced | Available |
https://www.realtor.ca/real-estate/27130383/131-john-street-gananoque-south-ward
Interested?
Contact us for more information






