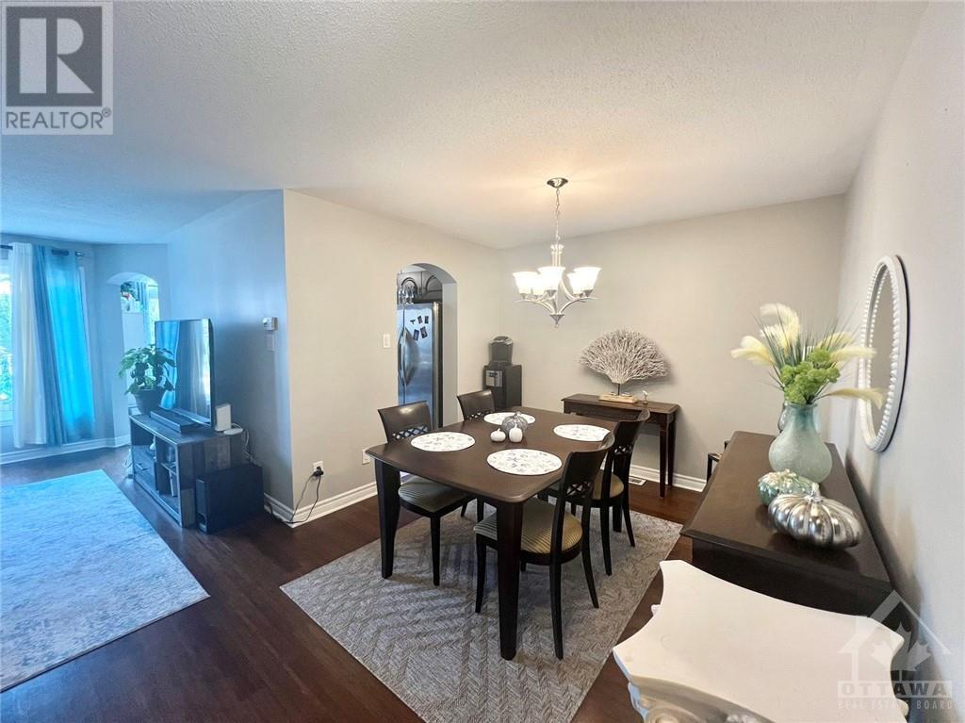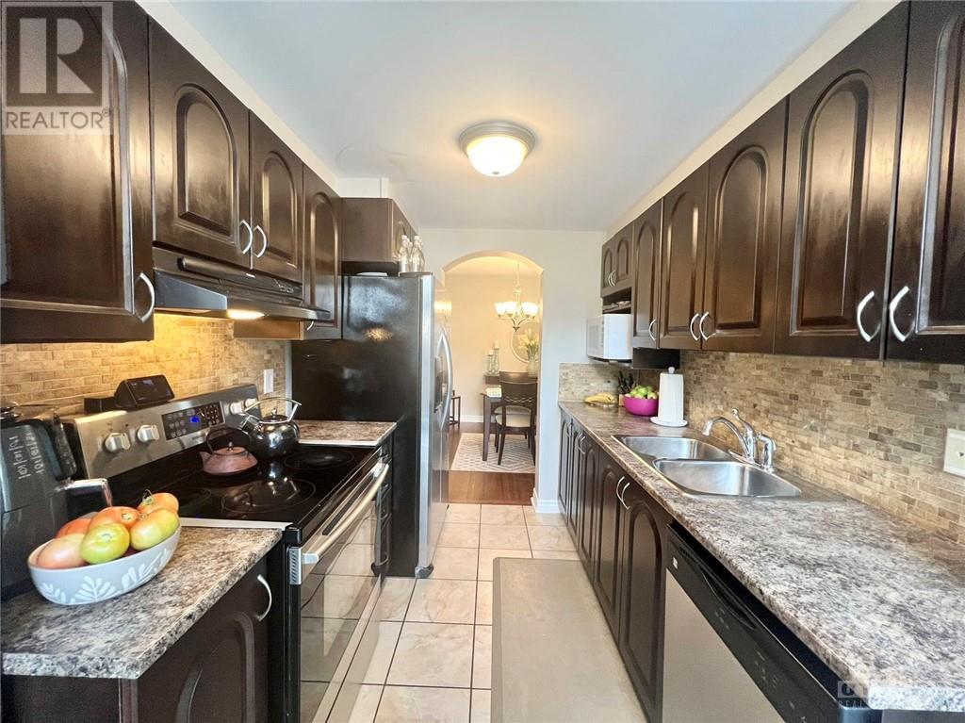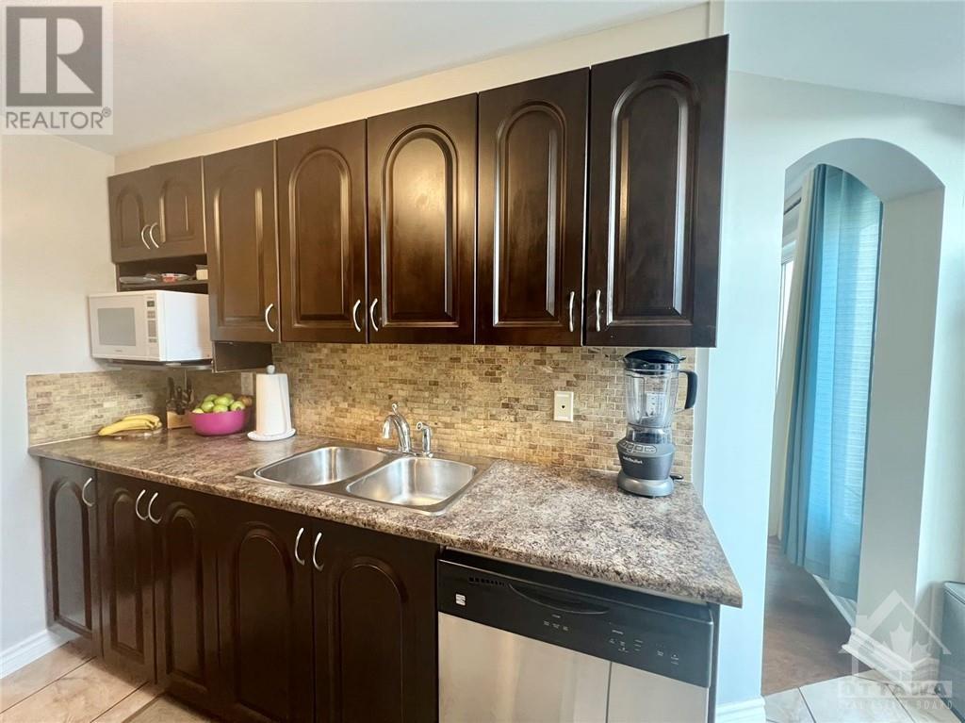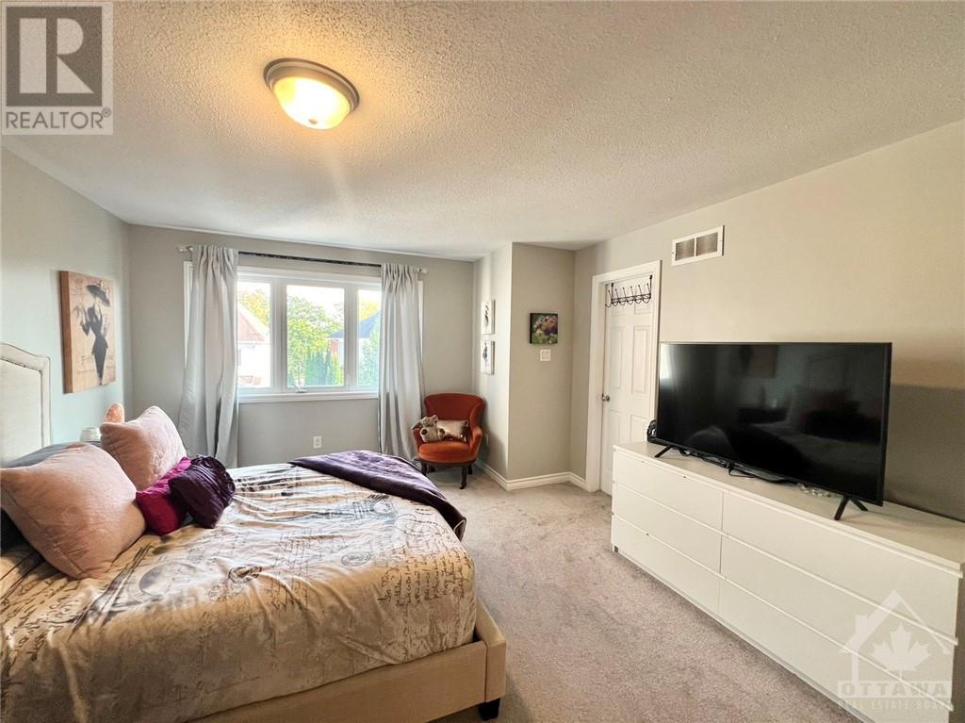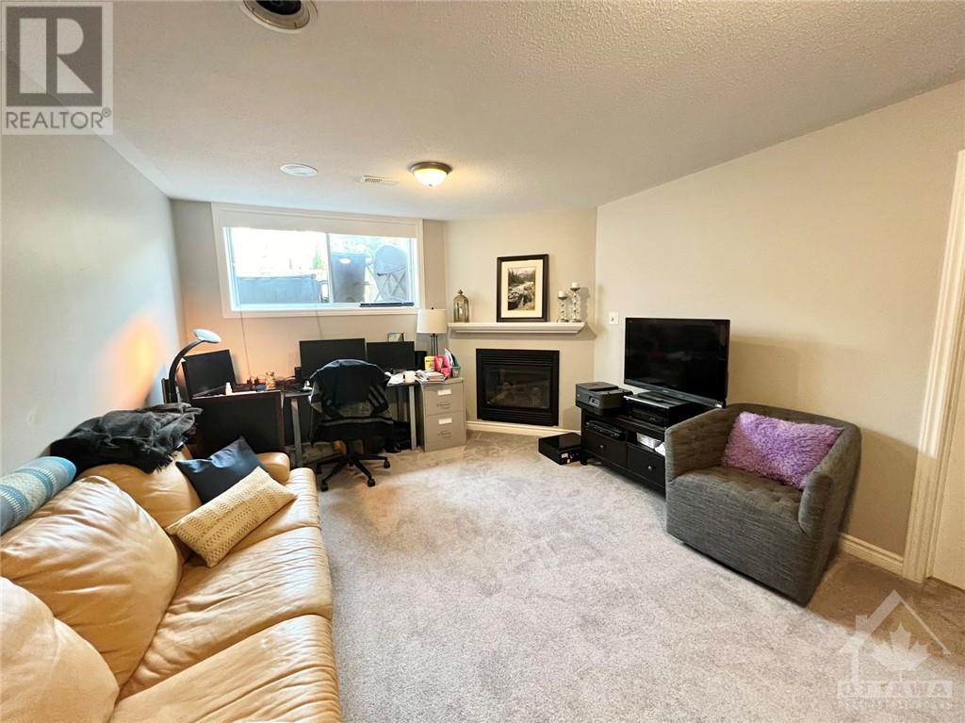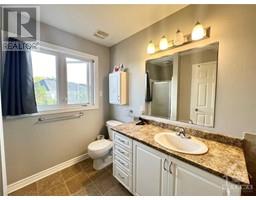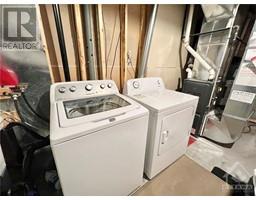3 Bedroom
3 Bathroom
Fireplace
Central Air Conditioning
Forced Air
$2,650 Monthly
welcome to this well-appointed Minto Fifth Avenue model in Morgan’s Grant community. The roomy entrance, with its ceramic tile flooring, opens into a spacious and well-lit living room and dining room, complete with large windows. The kitchen boasts ceramic tile floors, stainless steel appliances, a tile backsplash, and a roomy eat-in area. Sliding patio doors open to a fully fenced, south-facing backyard with a deck perfect for barbecues and an interlocking patio. The expansive master bedroom includes a 4-piece ensuite with a separate shower, large Roman tub, and a spacious walk-in closet. Two additional generously-sized bedrooms offer ample closet space and share a full bath on the second level. The basement provides a cozy retreat with a gas fireplace, oversized windows, and plenty of storage space. Located conveniently close to schools, parks, amenities, and just down the street from the South March Highland Conservation Forest. (id:43934)
Property Details
|
MLS® Number
|
1416256 |
|
Property Type
|
Single Family |
|
Neigbourhood
|
Morgan's grant |
|
AmenitiesNearBy
|
Recreation Nearby, Shopping |
|
CommunityFeatures
|
Family Oriented |
|
Features
|
Automatic Garage Door Opener |
|
ParkingSpaceTotal
|
3 |
Building
|
BathroomTotal
|
3 |
|
BedroomsAboveGround
|
3 |
|
BedroomsTotal
|
3 |
|
Amenities
|
Laundry - In Suite |
|
Appliances
|
Refrigerator, Dishwasher, Dryer, Hood Fan, Microwave, Stove, Washer |
|
BasementDevelopment
|
Finished |
|
BasementType
|
Full (finished) |
|
ConstructedDate
|
2009 |
|
CoolingType
|
Central Air Conditioning |
|
ExteriorFinish
|
Brick, Siding |
|
FireplacePresent
|
Yes |
|
FireplaceTotal
|
1 |
|
FlooringType
|
Wall-to-wall Carpet, Hardwood, Tile |
|
HalfBathTotal
|
1 |
|
HeatingFuel
|
Natural Gas |
|
HeatingType
|
Forced Air |
|
StoriesTotal
|
2 |
|
Type
|
Row / Townhouse |
|
UtilityWater
|
Municipal Water |
Parking
Land
|
Acreage
|
No |
|
FenceType
|
Fenced Yard |
|
LandAmenities
|
Recreation Nearby, Shopping |
|
Sewer
|
Municipal Sewage System |
|
SizeIrregular
|
* Ft X * Ft |
|
SizeTotalText
|
* Ft X * Ft |
|
ZoningDescription
|
Residential |
Rooms
| Level |
Type |
Length |
Width |
Dimensions |
|
Second Level |
Primary Bedroom |
|
|
17'6" x 13'2" |
|
Second Level |
Bedroom |
|
|
9'9" x 15'2" |
|
Second Level |
Bedroom |
|
|
12'7" x 9'5" |
|
Basement |
Family Room |
|
|
21'0" x 13'0" |
|
Main Level |
Living Room |
|
|
17'6" x 11'2" |
|
Main Level |
Dining Room |
|
|
10'6" x 10'0" |
|
Main Level |
Kitchen |
|
|
9'6" x 7'8" |
|
Main Level |
Eating Area |
|
|
9'6" x 6'5" |
https://www.realtor.ca/real-estate/27536619/131-forestbrook-street-ottawa-morgans-grant





