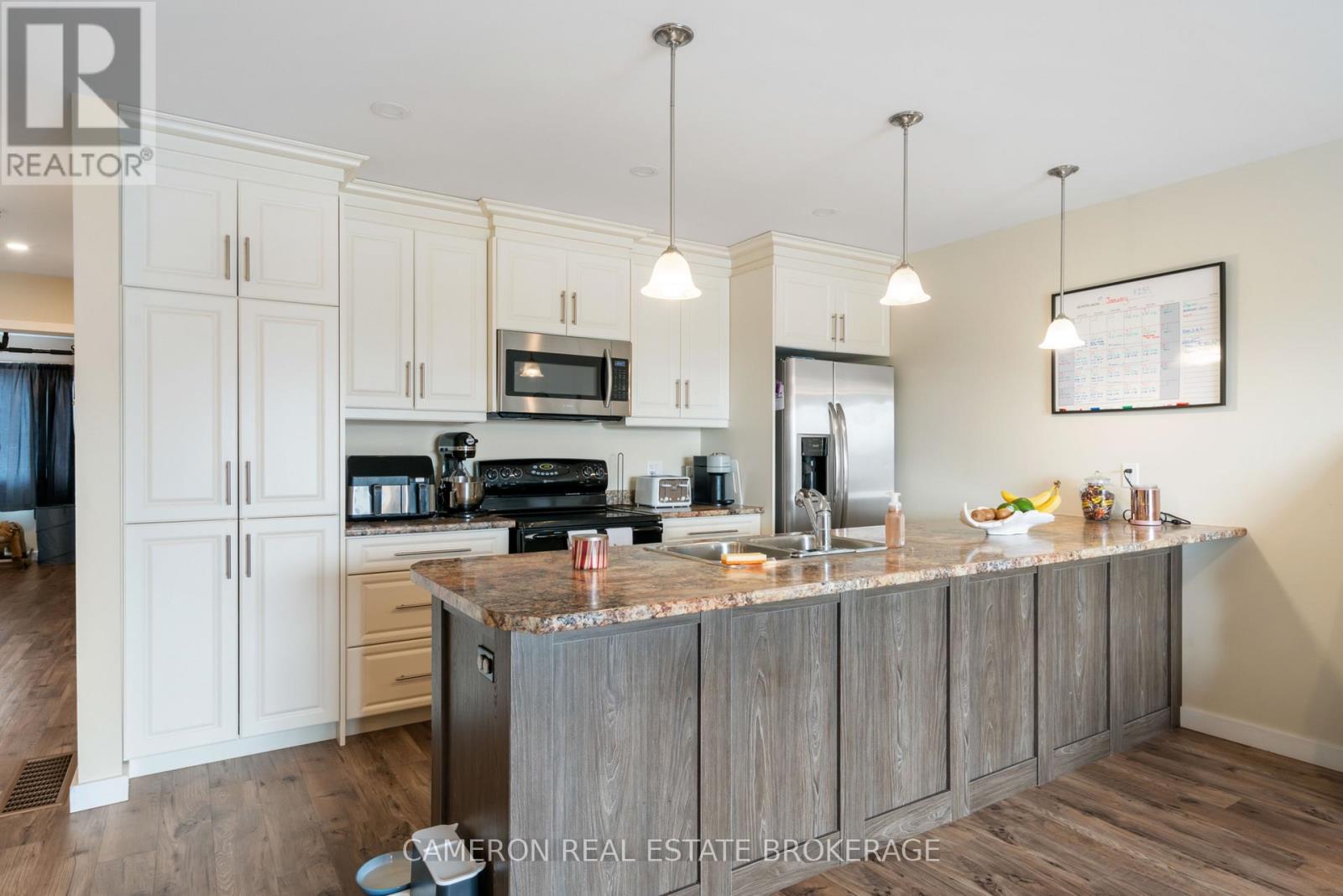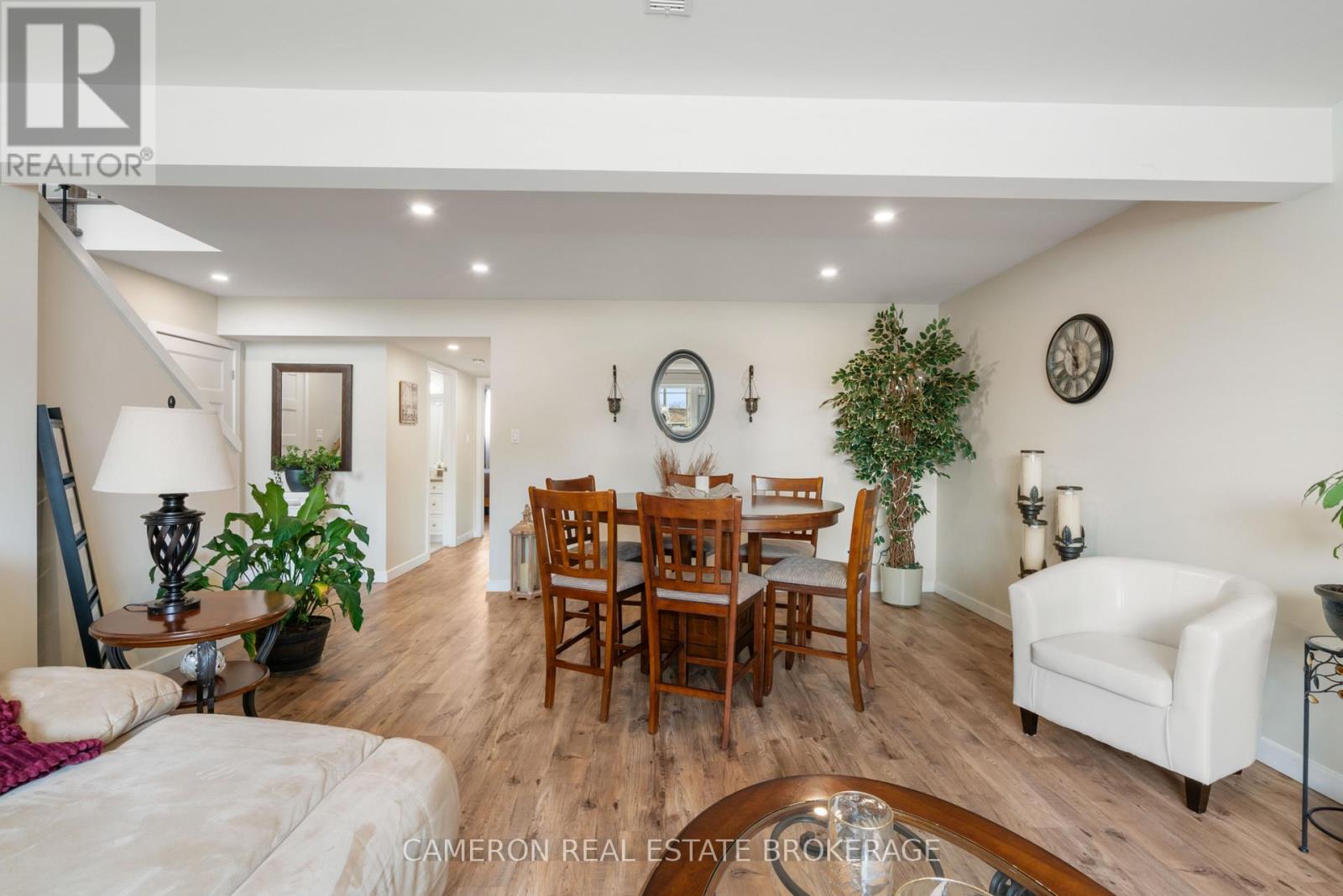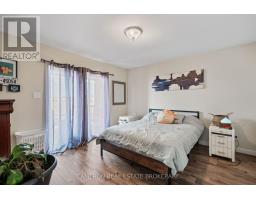131 Bellwood Drive Cornwall, Ontario K6H 7M3
$444,900
GORGEOUS NORTH END SEMI! This beautiful semi-detached raised bungalow offers 2+1 bedrooms with 2 full baths + a covered rear deck is situated in a convenient north end residential subdivision. The tenant has signed a N11 and is vacating end of May/25 and possession will be available anytime after June 1st/25. The home boasts modern finishes throughout, is in very nice condition and features a fully finished basement. Due to the current tenancy we will require 24 hour notice to show the home until June 1st, 2025. The property shows very well and is simply in move-in condition. Seller requires SPIS signed & submitted with all offer(s) and 2 full business days irrevocable to review any/all offer(s). (id:43934)
Property Details
| MLS® Number | X12101362 |
| Property Type | Single Family |
| Community Name | 717 - Cornwall |
| Parking Space Total | 2 |
Building
| Bathroom Total | 2 |
| Bedrooms Above Ground | 2 |
| Bedrooms Below Ground | 1 |
| Bedrooms Total | 3 |
| Age | 6 To 15 Years |
| Appliances | Dishwasher, Hood Fan, Microwave |
| Architectural Style | Bungalow |
| Basement Development | Finished |
| Basement Type | Full (finished) |
| Construction Style Attachment | Semi-detached |
| Cooling Type | Central Air Conditioning |
| Exterior Finish | Brick, Vinyl Siding |
| Foundation Type | Poured Concrete |
| Heating Fuel | Natural Gas |
| Heating Type | Forced Air |
| Stories Total | 1 |
| Size Interior | 700 - 1,100 Ft2 |
| Type | House |
| Utility Water | Municipal Water |
Parking
| No Garage |
Land
| Acreage | No |
| Sewer | Sanitary Sewer |
| Size Depth | 134 Ft ,4 In |
| Size Frontage | 29 Ft ,1 In |
| Size Irregular | 29.1 X 134.4 Ft |
| Size Total Text | 29.1 X 134.4 Ft |
| Zoning Description | Residential |
Rooms
| Level | Type | Length | Width | Dimensions |
|---|---|---|---|---|
| Basement | Utility Room | 4.99 m | 2.97 m | 4.99 m x 2.97 m |
| Basement | Family Room | 4.16 m | 4.84 m | 4.16 m x 4.84 m |
| Basement | Other | 2.73 m | 5.06 m | 2.73 m x 5.06 m |
| Basement | Bathroom | 2.48 m | 1.94 m | 2.48 m x 1.94 m |
| Basement | Bedroom 3 | 4.26 m | 3.07 m | 4.26 m x 3.07 m |
| Basement | Laundry Room | 2.86 m | 2.04 m | 2.86 m x 2.04 m |
| Main Level | Living Room | 5.29 m | 5.19 m | 5.29 m x 5.19 m |
| Main Level | Kitchen | 2.44 m | 3.97 m | 2.44 m x 3.97 m |
| Main Level | Primary Bedroom | 3.67 m | 3.97 m | 3.67 m x 3.97 m |
| Main Level | Bedroom 2 | 3.79 m | 3.07 m | 3.79 m x 3.07 m |
| Main Level | Bathroom | 2.75 m | 1.87 m | 2.75 m x 1.87 m |
Utilities
| Cable | Available |
| Sewer | Installed |
https://www.realtor.ca/real-estate/28208716/131-bellwood-drive-cornwall-717-cornwall
Contact Us
Contact us for more information















































