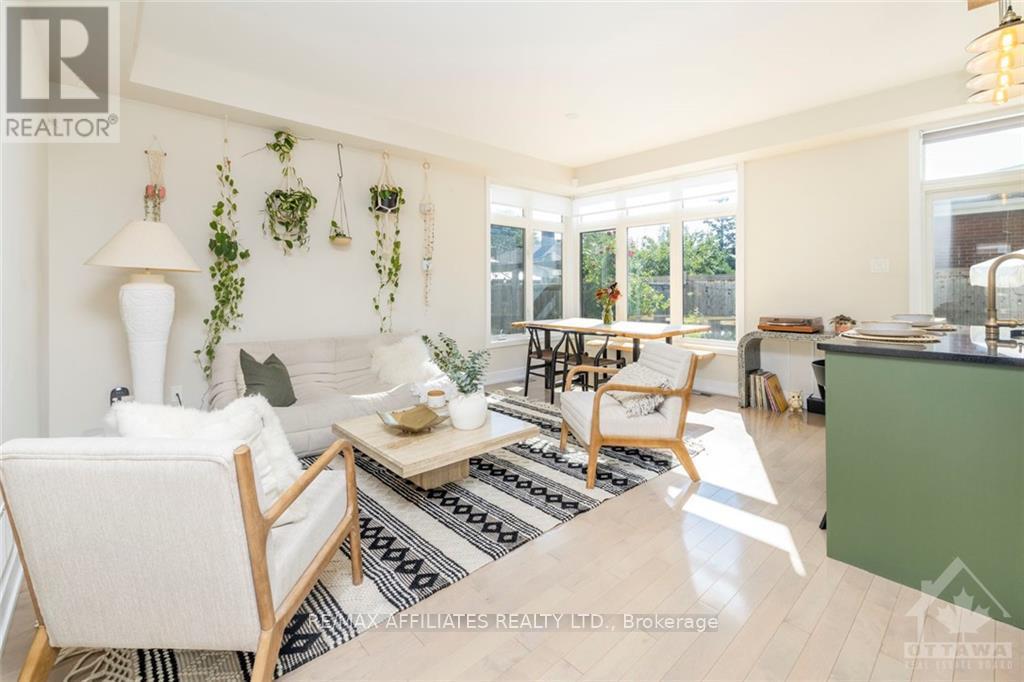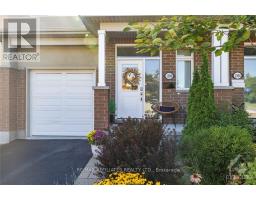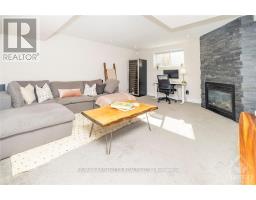3 Bedroom
3 Bathroom
Fireplace
Central Air Conditioning
Forced Air
$799,000
This stunning semi-detached home, built in 2015, offers modern living in a prime location. With three bedrooms, 2.5 baths, and a finished basement, this home is both stylish and functional. The inviting living area is bathed in natural light through oversized windows and features 9-foot ceilings and elegant hardwood floors. The gourmet kitchen is a chef's dream, with granite countertops, a central island with breakfast bar, and ample storage with a walk-in pantry. The primary bedroom is generously sized and filled with natural light with his&her walk-in closets complete with a spa-like ensuite featuring double sinks and a walk-in shower. Two additional bedrooms share a thoughtfully designed 4-piece bathroom. The basement offers a cozy family room with a gas fireplace and plenty of storage. The backyard is ideal for entertaining, with a deck and beautifully landscaped gardens that require minimal upkeep. Conveniently situated near Trainyards, LRT, hospitals, schools, & parks. (id:43934)
Property Details
|
MLS® Number
|
X10418935 |
|
Property Type
|
Single Family |
|
Neigbourhood
|
Eastway Gardens |
|
Community Name
|
3601 - Eastway Gardens/Industrial Park |
|
Amenities Near By
|
Public Transit, Park |
|
Parking Space Total
|
3 |
Building
|
Bathroom Total
|
3 |
|
Bedrooms Above Ground
|
3 |
|
Bedrooms Total
|
3 |
|
Amenities
|
Fireplace(s) |
|
Appliances
|
Dishwasher, Dryer, Hood Fan, Microwave, Stove, Washer |
|
Basement Development
|
Finished |
|
Basement Type
|
Full (finished) |
|
Construction Style Attachment
|
Semi-detached |
|
Cooling Type
|
Central Air Conditioning |
|
Exterior Finish
|
Brick, Stucco |
|
Fireplace Present
|
Yes |
|
Fireplace Total
|
1 |
|
Foundation Type
|
Concrete |
|
Half Bath Total
|
1 |
|
Heating Fuel
|
Natural Gas |
|
Heating Type
|
Forced Air |
|
Stories Total
|
2 |
|
Type
|
House |
|
Utility Water
|
Municipal Water |
Parking
Land
|
Acreage
|
No |
|
Land Amenities
|
Public Transit, Park |
|
Sewer
|
Sanitary Sewer |
|
Size Depth
|
80 Ft ,1 In |
|
Size Frontage
|
26 Ft |
|
Size Irregular
|
26.02 X 80.09 Ft ; 0 |
|
Size Total Text
|
26.02 X 80.09 Ft ; 0 |
|
Zoning Description
|
R3m |
Rooms
| Level |
Type |
Length |
Width |
Dimensions |
|
Second Level |
Primary Bedroom |
4.77 m |
4.06 m |
4.77 m x 4.06 m |
|
Second Level |
Bathroom |
4.31 m |
1.49 m |
4.31 m x 1.49 m |
|
Second Level |
Bedroom |
3.98 m |
3.4 m |
3.98 m x 3.4 m |
|
Second Level |
Bathroom |
3.4 m |
1.49 m |
3.4 m x 1.49 m |
|
Second Level |
Bedroom |
3.14 m |
2.87 m |
3.14 m x 2.87 m |
|
Lower Level |
Recreational, Games Room |
4.95 m |
4.34 m |
4.95 m x 4.34 m |
|
Lower Level |
Utility Room |
4.24 m |
1.49 m |
4.24 m x 1.49 m |
|
Lower Level |
Laundry Room |
3.81 m |
2.56 m |
3.81 m x 2.56 m |
|
Main Level |
Foyer |
3.93 m |
1.82 m |
3.93 m x 1.82 m |
|
Main Level |
Bathroom |
2.08 m |
0.91 m |
2.08 m x 0.91 m |
|
Main Level |
Living Room |
5.15 m |
4.21 m |
5.15 m x 4.21 m |
|
Main Level |
Kitchen |
3.78 m |
2.84 m |
3.78 m x 2.84 m |
https://www.realtor.ca/real-estate/27613319/1306-avenue-p-avenue-ottawa-3601-eastway-gardensindustrial-park





























































