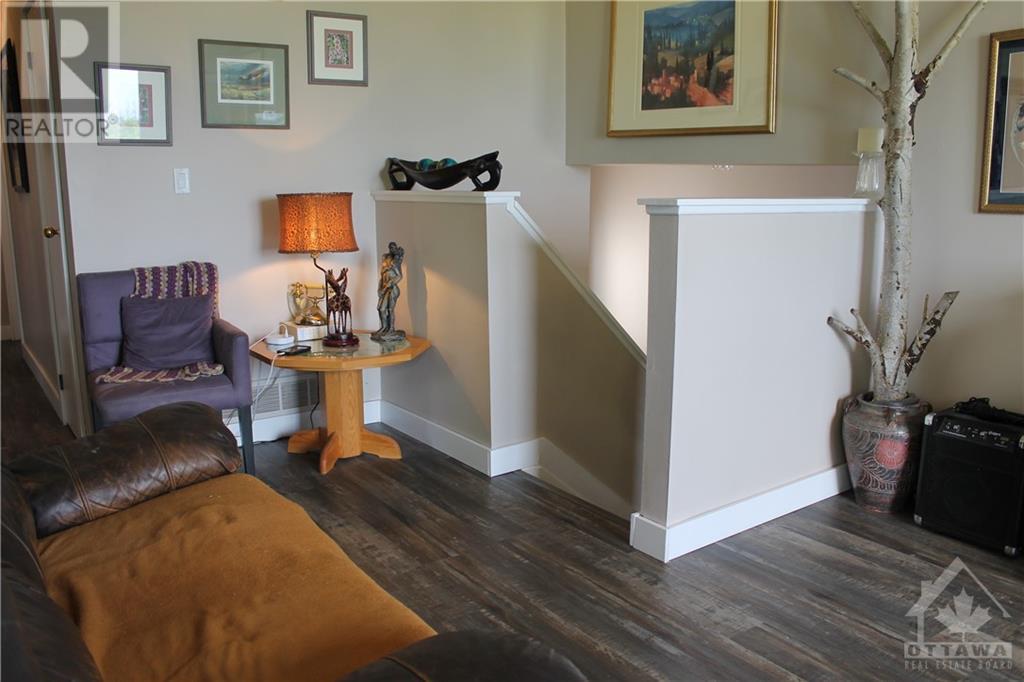13000 Boyne Road Winchester, Ontario K0C 1H0
$534,900
Rural living at its finest! Surrounded by nature and privacy with the convenience of amenities within a 5 minute drive. Large windows throughout welcomes an abundance of light. Kitchen is a good size & has been updated with large pantry, numerous cabinets & butcher block counter tops. Formal dining room overlooks front gardens. Living room easily hosts family and friends in a bright but warm space. Two bedrooms on this level are a good size. Updated main bathroom includes double sinks & granite countertop. Lower level hosts third bedroom with large windows. Spacious laundry room has machines on pedestals for ease of use & lots of storage. Set on a large lot with an assortment of trees, a natural pond & a firepit for evenings around the campfire. This tranquil setting has beautiful sunsets, an abundance of wildlife & song birds & the nearby Government trail is ideal for daily walks or snowmobile rides in the winter. Home has been lovingly updated over the years, just move-in and relax! (id:43934)
Property Details
| MLS® Number | 1396195 |
| Property Type | Single Family |
| Neigbourhood | Winchester |
| Amenities Near By | Golf Nearby, Shopping |
| Communication Type | Internet Access |
| Features | Private Setting, Flat Site, Automatic Garage Door Opener |
| Parking Space Total | 10 |
| Road Type | Paved Road |
| Structure | Patio(s) |
Building
| Bathroom Total | 2 |
| Bedrooms Above Ground | 2 |
| Bedrooms Below Ground | 1 |
| Bedrooms Total | 3 |
| Appliances | Refrigerator, Dryer, Microwave Range Hood Combo, Stove, Washer |
| Architectural Style | Raised Ranch |
| Basement Development | Partially Finished |
| Basement Type | Full (partially Finished) |
| Constructed Date | 1989 |
| Construction Style Attachment | Detached |
| Cooling Type | Heat Pump |
| Exterior Finish | Siding |
| Fixture | Ceiling Fans |
| Flooring Type | Laminate, Tile |
| Foundation Type | Block |
| Half Bath Total | 1 |
| Heating Fuel | Electric |
| Heating Type | Forced Air |
| Stories Total | 1 |
| Type | House |
| Utility Water | Drilled Well |
Parking
| Attached Garage | |
| Inside Entry | |
| Gravel |
Land
| Acreage | No |
| Land Amenities | Golf Nearby, Shopping |
| Sewer | Septic System |
| Size Depth | 180 Ft ,10 In |
| Size Frontage | 195 Ft |
| Size Irregular | 195 Ft X 180.82 Ft |
| Size Total Text | 195 Ft X 180.82 Ft |
| Zoning Description | Res |
Rooms
| Level | Type | Length | Width | Dimensions |
|---|---|---|---|---|
| Lower Level | Bedroom | 17'10" x 10'7" | ||
| Lower Level | Family Room | 21'6" x 18'4" | ||
| Lower Level | Laundry Room | 17'10" x 11'3" | ||
| Main Level | Foyer | 9'4" x 5'8" | ||
| Main Level | Kitchen | 10'11" x 9'6" | ||
| Main Level | Dining Room | 11'8" x 10'11" | ||
| Main Level | Living Room | 20'3" x 11'8" | ||
| Main Level | Primary Bedroom | 11'3" x 11'0" | ||
| Main Level | Bedroom | 15'4" x 9'2" | ||
| Main Level | 5pc Bathroom | 10'11" x 6'0" | ||
| Main Level | 2pc Bathroom | 7'11" x 5'1" |
https://www.realtor.ca/real-estate/27000952/13000-boyne-road-winchester-winchester
Interested?
Contact us for more information





























































