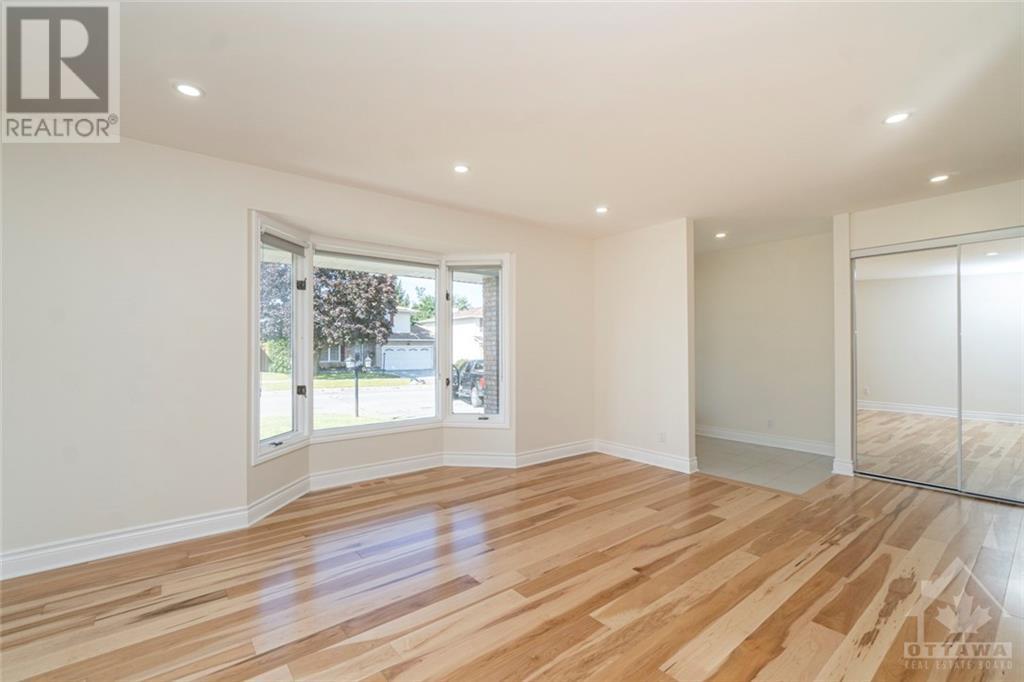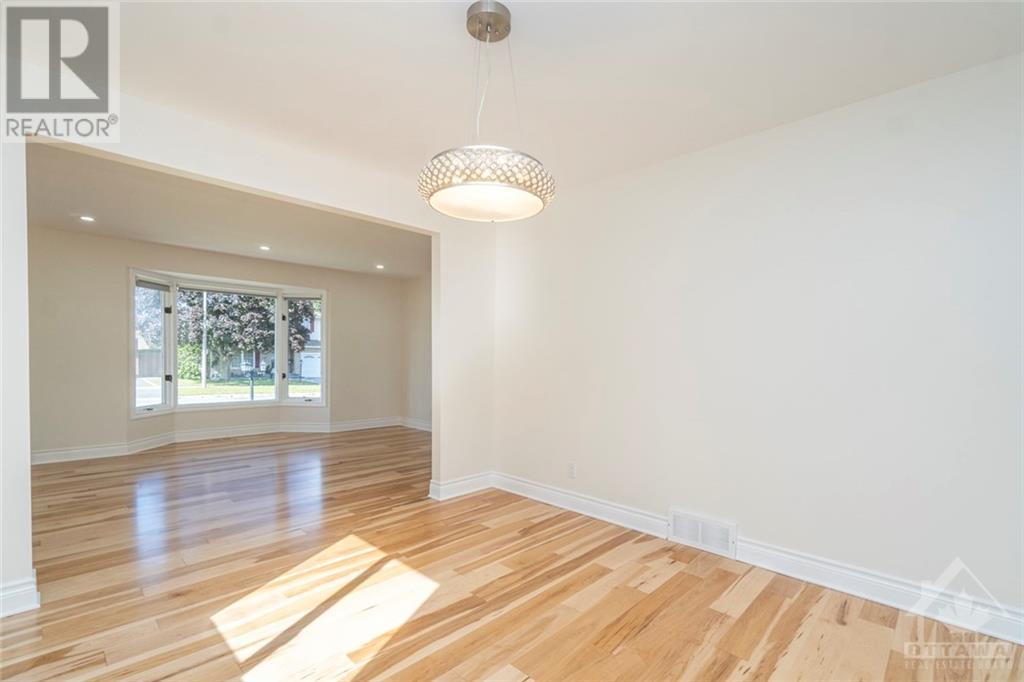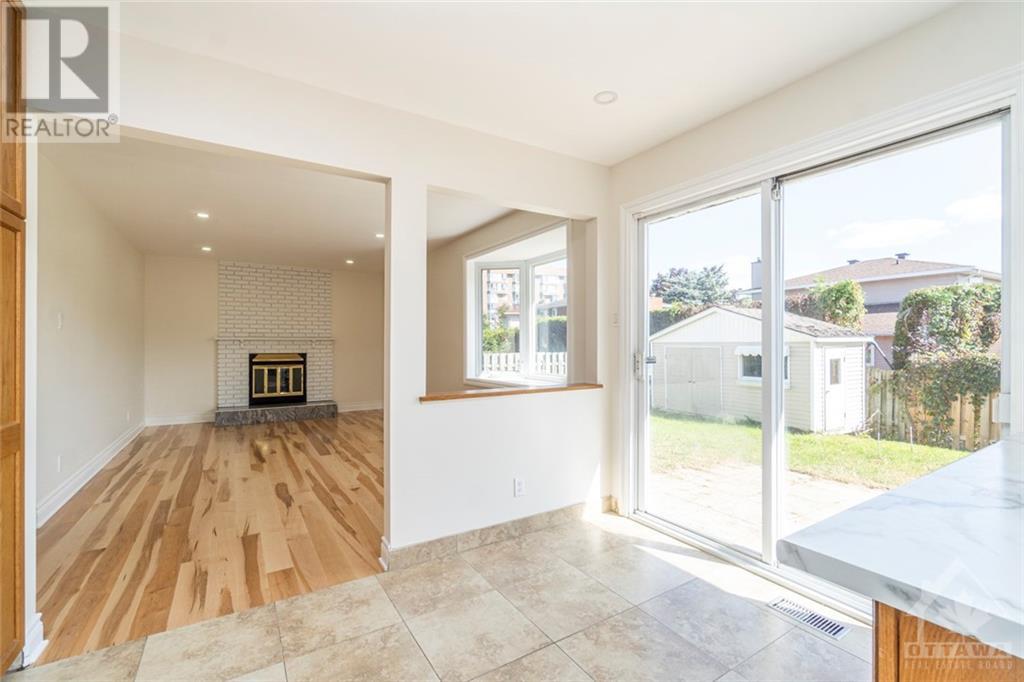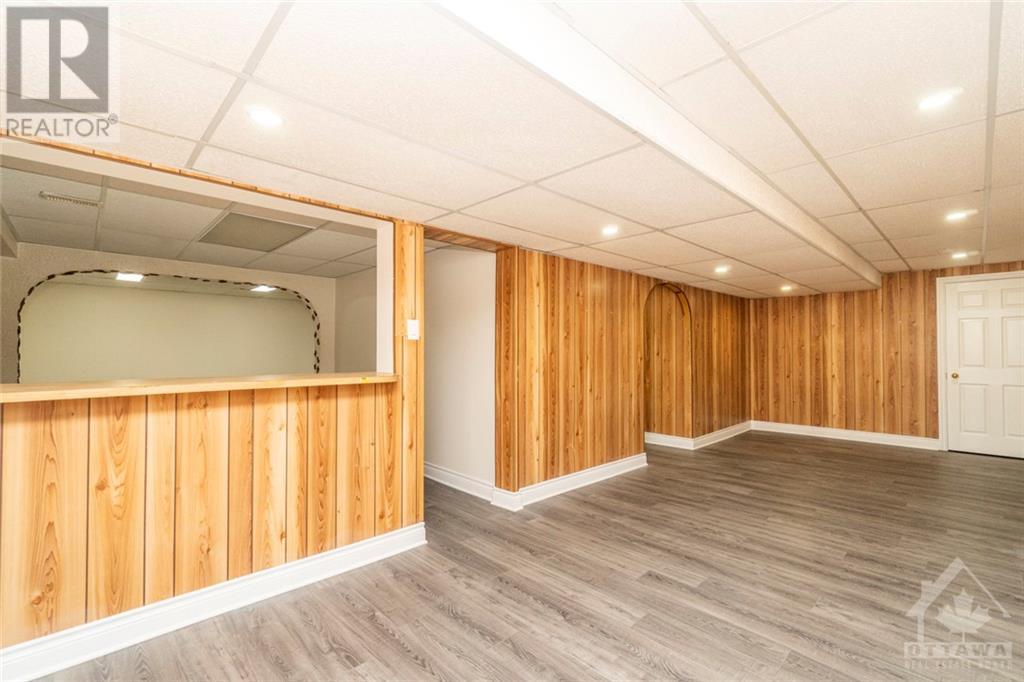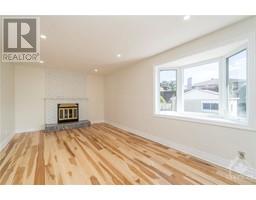4 Bedroom
3 Bathroom
Fireplace
Central Air Conditioning
Forced Air
$3,295 Monthly
Nestled in the highly sought after Tanglewood neighbourhood, this beautiful home will take your breath away! Located steps away from schools, trails, parks- everything you need right at your fingertips. Inside, the renovated main level features: hardwood floors, fresh paint, oversized windows letting the sunlight pour in, formal dining space, family room & welcoming living room with a spacious bay window. Not to mention, a chef’s dream kitchen which boasts a well-designed layout, eat in area & plenty of counter + cabinetry space. On the 2nd level, you'll discover the luxurious Primary Bedroom featuring a walk-in closet & ensuite bathroom. Completing this level are 3 additional spacious bedrooms - perfect for families, guests or even a home office, if desired! The finished lower level offers a rec room & den - great for home gym! Outside, the green backyard can be your own personal oasis with landscaping & patio! Steps away from every amenity in this family friendly neighbourhood (id:43934)
Property Details
|
MLS® Number
|
1417991 |
|
Property Type
|
Single Family |
|
Neigbourhood
|
Tanglewood |
|
AmenitiesNearBy
|
Public Transit, Recreation Nearby, Shopping |
|
CommunityFeatures
|
Family Oriented |
|
ParkingSpaceTotal
|
4 |
Building
|
BathroomTotal
|
3 |
|
BedroomsAboveGround
|
4 |
|
BedroomsTotal
|
4 |
|
Amenities
|
Laundry - In Suite |
|
Appliances
|
Refrigerator, Dishwasher, Dryer, Microwave Range Hood Combo, Stove, Washer |
|
BasementDevelopment
|
Partially Finished |
|
BasementType
|
Full (partially Finished) |
|
ConstructedDate
|
1984 |
|
ConstructionStyleAttachment
|
Detached |
|
CoolingType
|
Central Air Conditioning |
|
ExteriorFinish
|
Brick, Siding |
|
FireplacePresent
|
Yes |
|
FireplaceTotal
|
1 |
|
FlooringType
|
Hardwood, Laminate, Tile |
|
HalfBathTotal
|
1 |
|
HeatingFuel
|
Natural Gas |
|
HeatingType
|
Forced Air |
|
StoriesTotal
|
2 |
|
Type
|
House |
|
UtilityWater
|
Municipal Water |
Parking
|
Attached Garage
|
|
|
Inside Entry
|
|
|
Surfaced
|
|
Land
|
Acreage
|
No |
|
FenceType
|
Fenced Yard |
|
LandAmenities
|
Public Transit, Recreation Nearby, Shopping |
|
Sewer
|
Municipal Sewage System |
|
SizeDepth
|
100 Ft |
|
SizeFrontage
|
53 Ft ,1 In |
|
SizeIrregular
|
53.12 Ft X 99.96 Ft (irregular Lot) |
|
SizeTotalText
|
53.12 Ft X 99.96 Ft (irregular Lot) |
|
ZoningDescription
|
Residential |
Rooms
| Level |
Type |
Length |
Width |
Dimensions |
|
Second Level |
Primary Bedroom |
|
|
14'11" x 13'10" |
|
Second Level |
3pc Ensuite Bath |
|
|
7'10" x 4'11" |
|
Second Level |
Other |
|
|
7'10" x 5'3" |
|
Second Level |
Bedroom |
|
|
14'10" x 10'10" |
|
Second Level |
Bedroom |
|
|
10'9" x 10'3" |
|
Second Level |
Bedroom |
|
|
10'9" x 10'3" |
|
Second Level |
3pc Bathroom |
|
|
9'2" x 7'4" |
|
Lower Level |
Recreation Room |
|
|
33'7" x 26'10" |
|
Main Level |
Living Room |
|
|
15'1" x 11'10" |
|
Main Level |
Dining Room |
|
|
10'10" x 10'7" |
|
Main Level |
Kitchen |
|
|
14'9" x 8'9" |
|
Main Level |
Family Room |
|
|
18'4" x 10'11" |
|
Main Level |
2pc Bathroom |
|
|
5'11" x 2'11" |
https://www.realtor.ca/real-estate/27596407/130-medhurst-drive-ottawa-tanglewood



