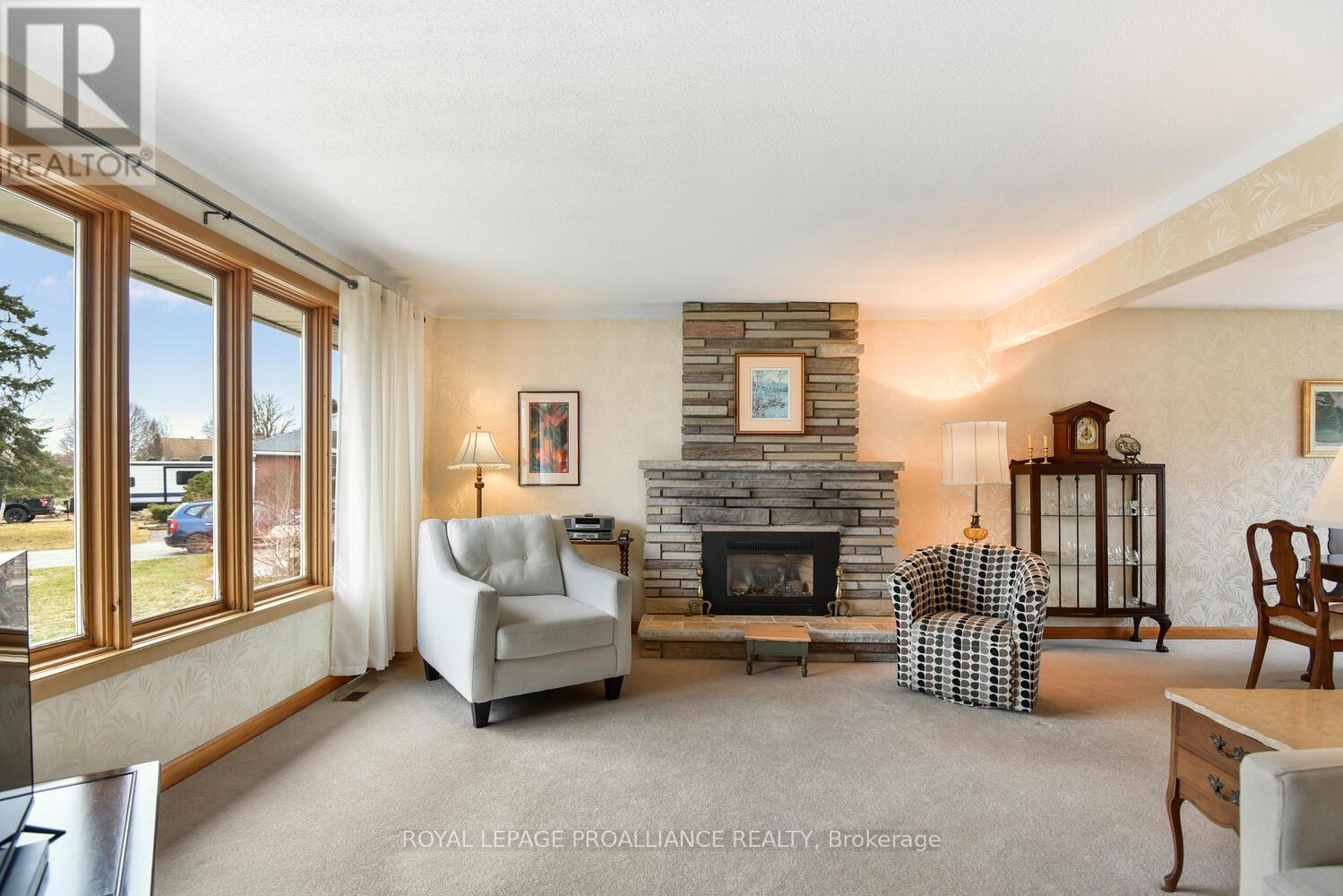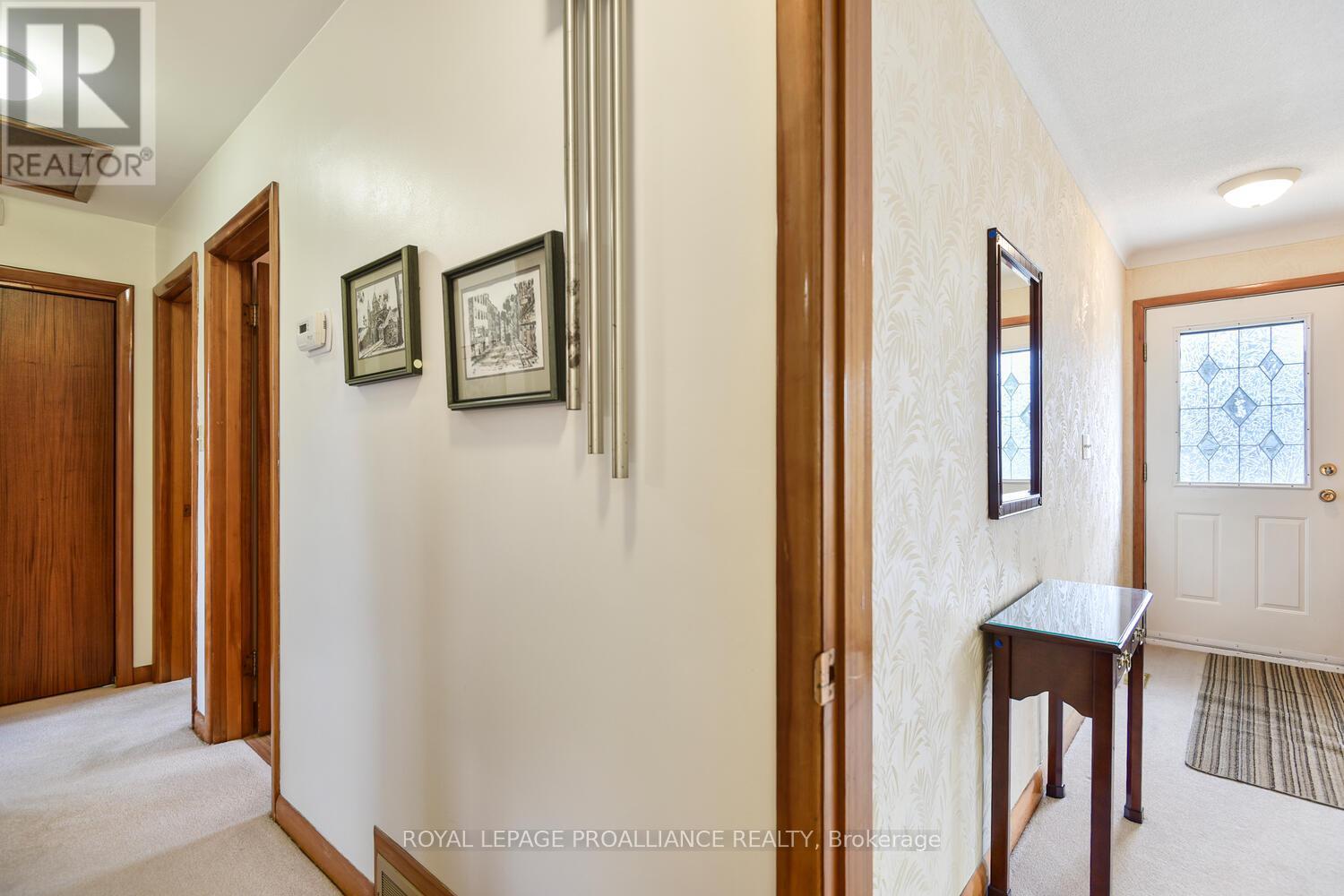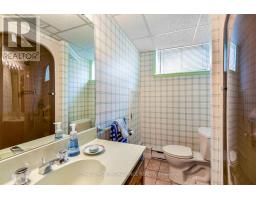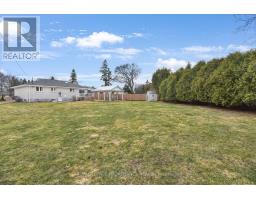3 Bedroom
2 Bathroom
1,100 - 1,500 ft2
Bungalow
Fireplace
Central Air Conditioning
Forced Air
$489,900
Welcome to this lovely 3 bed, 2 bath all brick bungalow situated on a quiet street with a spectacular and large backyard. The first impression of the property and home is that this is a lovingly maintained and cared for home and property. The wide, interlock paved drive provides great curb appeal and continues to the well built and aesthetically pleasing carport. The foyer with front hall closet opens to an "L" shaped living/dining room. The living room has cove molding and a gas fireplace. Hard wood flooring is under the w/w carpet but the condition of the hardwood floor is not known. The spacious dining room provides sliding door access to the back deck which overlooks the picturesque backyard and provides convenient access to the carport. The updated kitchen has been tastefully designed with dark Corian countertops contrasting with the bleached wood cabinetry and built-in appliances (dishwasher and ice cube maker are not working). There are 3 bedrooms on the main level all with large closets and an updated four piece bath. The finished lower level has a spacious family room, laundry, 3 piece bath, spa room which could be made into a 4th bedroom if needed and utility/storage room. This home will appeal to retirees or young families looking for a well maintained, classic bungalow with exceptional backyard. Don't delay, book your showing soon. A 30 day closing can be accommodated. (id:43934)
Property Details
|
MLS® Number
|
X12047050 |
|
Property Type
|
Single Family |
|
Community Name
|
810 - Brockville |
|
Features
|
Flat Site |
|
Parking Space Total
|
4 |
|
Structure
|
Deck |
Building
|
Bathroom Total
|
2 |
|
Bedrooms Above Ground
|
3 |
|
Bedrooms Total
|
3 |
|
Age
|
51 To 99 Years |
|
Amenities
|
Fireplace(s) |
|
Appliances
|
Range, Oven - Built-in, Dryer, Oven, Hood Fan, Washer, Window Coverings, Refrigerator |
|
Architectural Style
|
Bungalow |
|
Basement Type
|
Full |
|
Construction Style Attachment
|
Detached |
|
Cooling Type
|
Central Air Conditioning |
|
Exterior Finish
|
Brick |
|
Fireplace Present
|
Yes |
|
Fireplace Total
|
1 |
|
Foundation Type
|
Block |
|
Heating Fuel
|
Natural Gas |
|
Heating Type
|
Forced Air |
|
Stories Total
|
1 |
|
Size Interior
|
1,100 - 1,500 Ft2 |
|
Type
|
House |
|
Utility Water
|
Municipal Water |
Parking
Land
|
Acreage
|
No |
|
Sewer
|
Sanitary Sewer |
|
Size Depth
|
119 Ft ,9 In |
|
Size Frontage
|
52 Ft |
|
Size Irregular
|
52 X 119.8 Ft |
|
Size Total Text
|
52 X 119.8 Ft |
|
Zoning Description
|
Residential |
Rooms
| Level |
Type |
Length |
Width |
Dimensions |
|
Basement |
Bathroom |
1.79 m |
2.56 m |
1.79 m x 2.56 m |
|
Basement |
Laundry Room |
3.02 m |
2.69 m |
3.02 m x 2.69 m |
|
Basement |
Utility Room |
4.25 m |
4.17 m |
4.25 m x 4.17 m |
|
Basement |
Family Room |
8.5 m |
4.19 m |
8.5 m x 4.19 m |
|
Basement |
Bedroom 4 |
4.56 m |
3.5 m |
4.56 m x 3.5 m |
|
Main Level |
Foyer |
2.07 m |
4.21 m |
2.07 m x 4.21 m |
|
Main Level |
Living Room |
4.49 m |
4.21 m |
4.49 m x 4.21 m |
|
Main Level |
Dining Room |
4.28 m |
2.81 m |
4.28 m x 2.81 m |
|
Main Level |
Kitchen |
4.2 m |
2.73 m |
4.2 m x 2.73 m |
|
Main Level |
Primary Bedroom |
3.51 m |
4.22 m |
3.51 m x 4.22 m |
|
Main Level |
Bedroom 2 |
3.63 m |
2.8 m |
3.63 m x 2.8 m |
|
Main Level |
Bedroom 3 |
2.71 m |
4.22 m |
2.71 m x 4.22 m |
|
Main Level |
Bathroom |
1.52 m |
2.78 m |
1.52 m x 2.78 m |
Utilities
|
Cable
|
Installed |
|
Sewer
|
Installed |
https://www.realtor.ca/real-estate/28086658/130-manor-drive-n-brockville-810-brockville































































