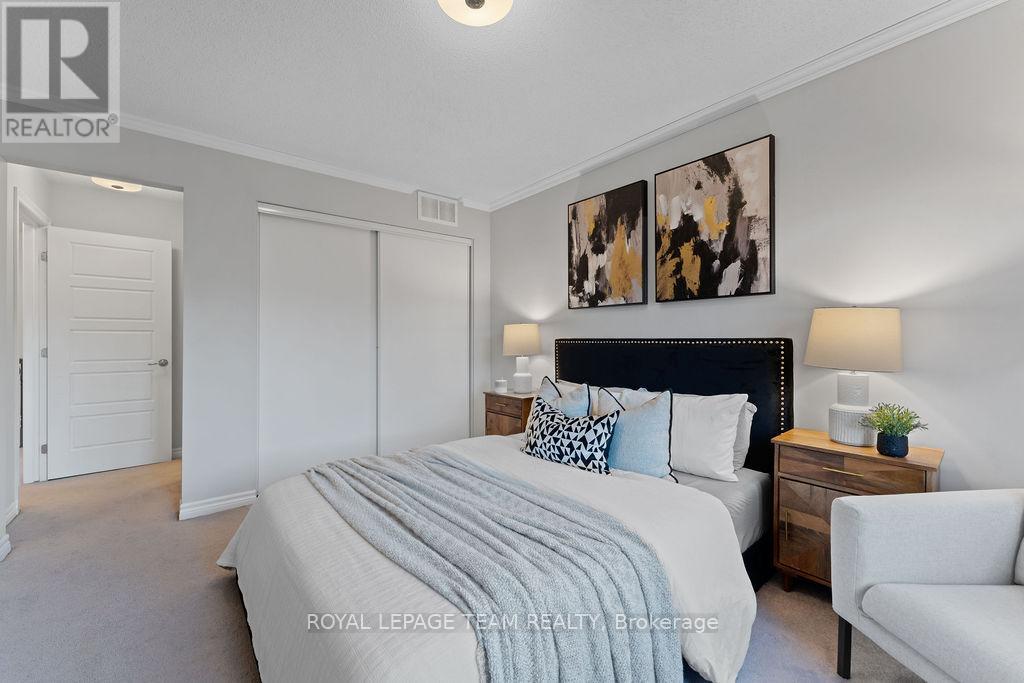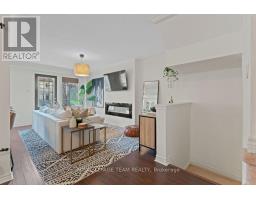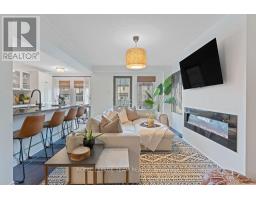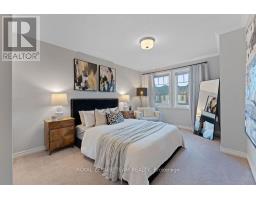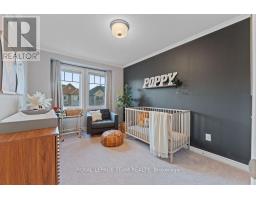2 Bedroom
3 Bathroom
Fireplace
Central Air Conditioning
Forced Air
$529,900
A beautiful 3-storey end-unit townhome in Stittsville offers modern living with a well-designed layout. Upon entry you are welcomed by a feature built-in bench, a convenient powder room, laundry room & access to the attached 1-car garage. The main floor is perfect for entertaining, with a cozy living room showcasing a feature gas fireplace, a spacious dining room, and a massive kitchen island with quartz countertops and extended cabinetry. From here, you can step out onto the deck for outdoor enjoyment. On the upper level, you'll find two generous bedrooms, including the primary bedroom with a luxurious 4-piece en-suite bathroom. An additional full bathroom completes the upper floor. This townhome provides the perfect combination of style, functionality, and space in a fantastic location. (id:43934)
Property Details
|
MLS® Number
|
X11190054 |
|
Property Type
|
Single Family |
|
Community Name
|
8211 - Stittsville (North) |
|
Features
|
Lane |
|
ParkingSpaceTotal
|
2 |
|
Structure
|
Deck |
Building
|
BathroomTotal
|
3 |
|
BedroomsAboveGround
|
2 |
|
BedroomsTotal
|
2 |
|
Amenities
|
Fireplace(s) |
|
Appliances
|
Dishwasher, Dryer, Hood Fan, Refrigerator, Stove, Washer |
|
ConstructionStyleAttachment
|
Attached |
|
CoolingType
|
Central Air Conditioning |
|
ExteriorFinish
|
Aluminum Siding, Brick |
|
FireplacePresent
|
Yes |
|
FireplaceTotal
|
1 |
|
FoundationType
|
Poured Concrete |
|
HalfBathTotal
|
1 |
|
HeatingFuel
|
Natural Gas |
|
HeatingType
|
Forced Air |
|
StoriesTotal
|
3 |
|
Type
|
Row / Townhouse |
|
UtilityWater
|
Municipal Water |
Parking
Land
|
Acreage
|
No |
|
Sewer
|
Sanitary Sewer |
|
SizeDepth
|
44 Ft ,3 In |
|
SizeFrontage
|
26 Ft ,3 In |
|
SizeIrregular
|
26.25 X 44.29 Ft |
|
SizeTotalText
|
26.25 X 44.29 Ft |
|
ZoningDescription
|
Residential |
Rooms
| Level |
Type |
Length |
Width |
Dimensions |
|
Second Level |
Living Room |
3.35 m |
5 m |
3.35 m x 5 m |
|
Second Level |
Dining Room |
3 m |
3.41 m |
3 m x 3.41 m |
|
Second Level |
Kitchen |
2.86 m |
2.68 m |
2.86 m x 2.68 m |
|
Second Level |
Eating Area |
2.56 m |
2.25 m |
2.56 m x 2.25 m |
|
Third Level |
Bathroom |
|
|
Measurements not available |
|
Third Level |
Primary Bedroom |
3.26 m |
4.2 m |
3.26 m x 4.2 m |
|
Third Level |
Bathroom |
|
|
Measurements not available |
|
Third Level |
Bedroom 2 |
2.86 m |
3.84 m |
2.86 m x 3.84 m |
|
Ground Level |
Foyer |
|
|
Measurements not available |
|
Ground Level |
Bathroom |
|
|
Measurements not available |
|
Ground Level |
Laundry Room |
|
|
Measurements not available |
https://www.realtor.ca/real-estate/27687534/130-grenadine-street-ottawa-8211-stittsville-north





























