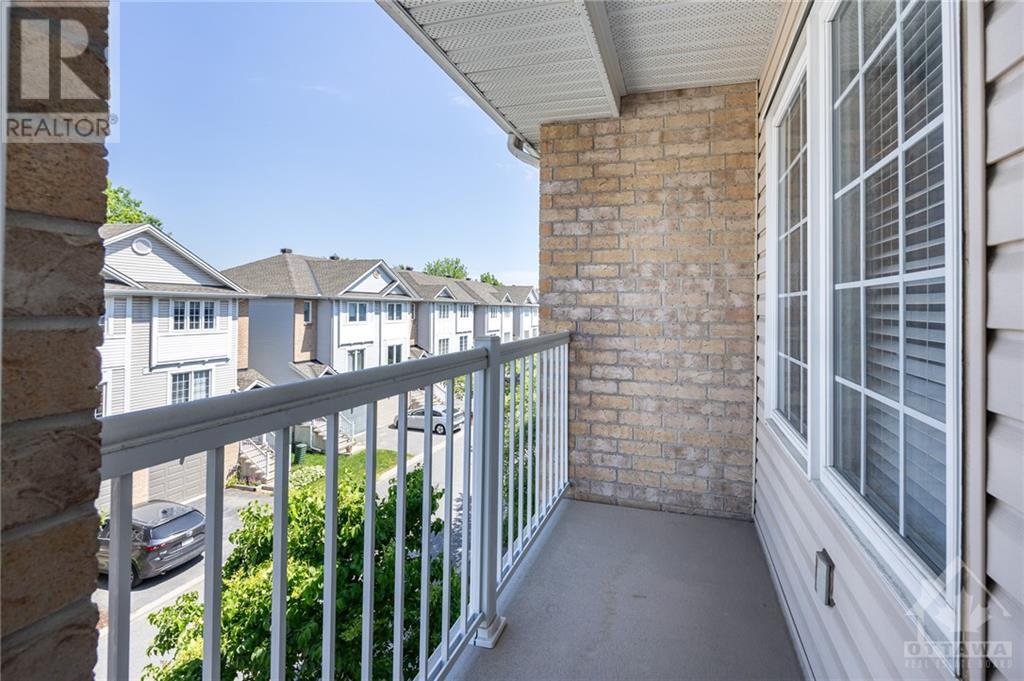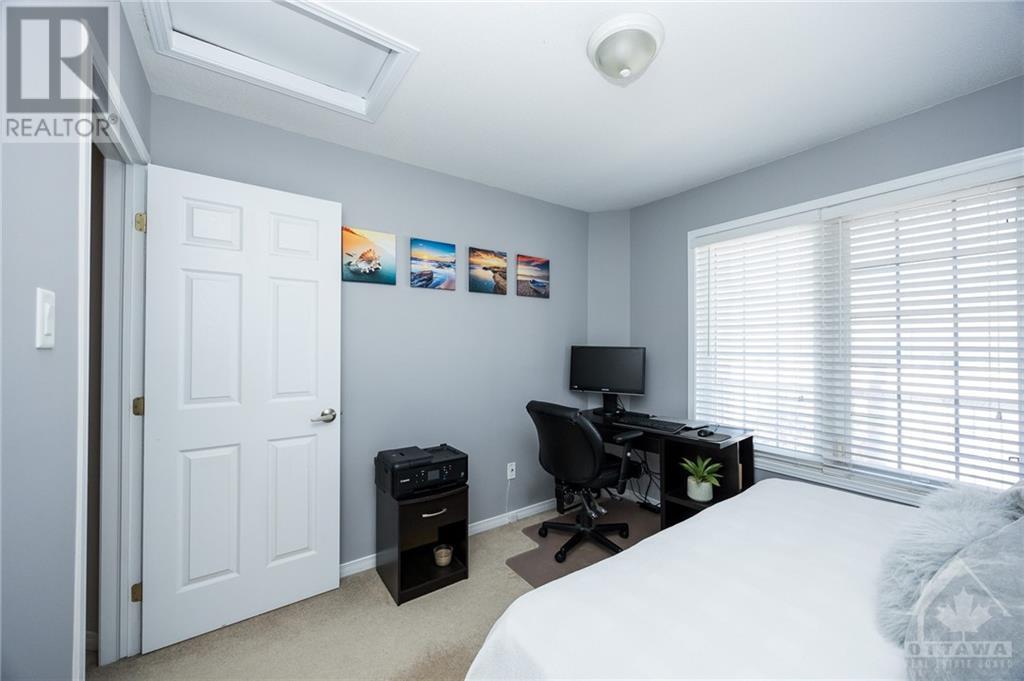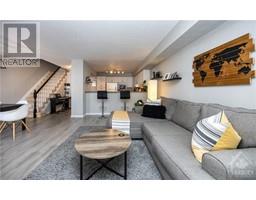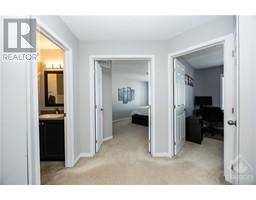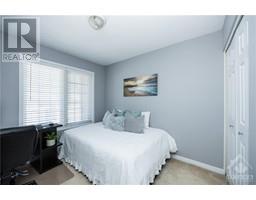130 Fordham Private Ottawa, Ontario K2C 4G5
$539,700Maintenance, Common Area Maintenance, Other, See Remarks, Parcel of Tied Land
$76 Monthly
Maintenance, Common Area Maintenance, Other, See Remarks, Parcel of Tied Land
$76 MonthlyDiscover this stunning three-storey townhome nestled in the vibrant Central Park Neighbourhood of Ottawa. The main floor welcomes you with a convenient powder room, direct access to a single-car garage, and a versatile den, perfect for a home office or guest space. Ascend to the open-concept second floor, where a modern kitchen seamlessly flows into the spacious living and dining areas, offering an ideal layout for entertaining. Step out onto the balcony for your morning coffee or evening relaxation. The third floor is home to a generously sized primary bedroom featuring its own private balcony, providing a tranquil retreat. An additional secondary bedroom and a well-appointed four-piece bathroom complete this level. This meticulously updated home is move-in ready, ensuring comfort and style from day one. Enjoy the perfect blend of urban convenience and community charm in one of Ottawa's most sought-after locations. Don't miss the opportunity to make this exquisite townhome yours! (id:43934)
Property Details
| MLS® Number | 1396313 |
| Property Type | Single Family |
| Neigbourhood | Central Park |
| Features | Automatic Garage Door Opener |
| Parking Space Total | 2 |
Building
| Bathroom Total | 2 |
| Bedrooms Above Ground | 2 |
| Bedrooms Total | 2 |
| Appliances | Refrigerator, Dishwasher, Dryer, Microwave, Stove, Washer, Blinds |
| Basement Development | Unfinished |
| Basement Type | Full (unfinished) |
| Constructed Date | 2006 |
| Construction Material | Wood Frame |
| Cooling Type | Central Air Conditioning |
| Exterior Finish | Brick, Siding |
| Flooring Type | Laminate, Tile |
| Foundation Type | Poured Concrete |
| Half Bath Total | 1 |
| Heating Fuel | Natural Gas |
| Heating Type | Forced Air |
| Stories Total | 3 |
| Type | Row / Townhouse |
| Utility Water | Municipal Water |
Parking
| Attached Garage |
Land
| Acreage | No |
| Sewer | Municipal Sewage System |
| Size Depth | 45 Ft |
| Size Frontage | 20 Ft |
| Size Irregular | 20 Ft X 45 Ft |
| Size Total Text | 20 Ft X 45 Ft |
| Zoning Description | R5k[835]h(28) |
Rooms
| Level | Type | Length | Width | Dimensions |
|---|---|---|---|---|
| Second Level | Dining Room | 12'3" x 8'10" | ||
| Second Level | Living Room | 17'10" x 10'9" | ||
| Second Level | Kitchen | 9'10" x 9'7" | ||
| Third Level | 4pc Bathroom | Measurements not available | ||
| Third Level | Primary Bedroom | 18'1" x 10'9" | ||
| Third Level | Bedroom | 9'8" x 9'1" | ||
| Basement | Utility Room | Measurements not available | ||
| Basement | Laundry Room | Measurements not available | ||
| Main Level | 2pc Bathroom | Measurements not available | ||
| Main Level | Den | 10'6" x 7'5" | ||
| Main Level | Foyer | Measurements not available |
https://www.realtor.ca/real-estate/27005550/130-fordham-private-ottawa-central-park
Interested?
Contact us for more information




















