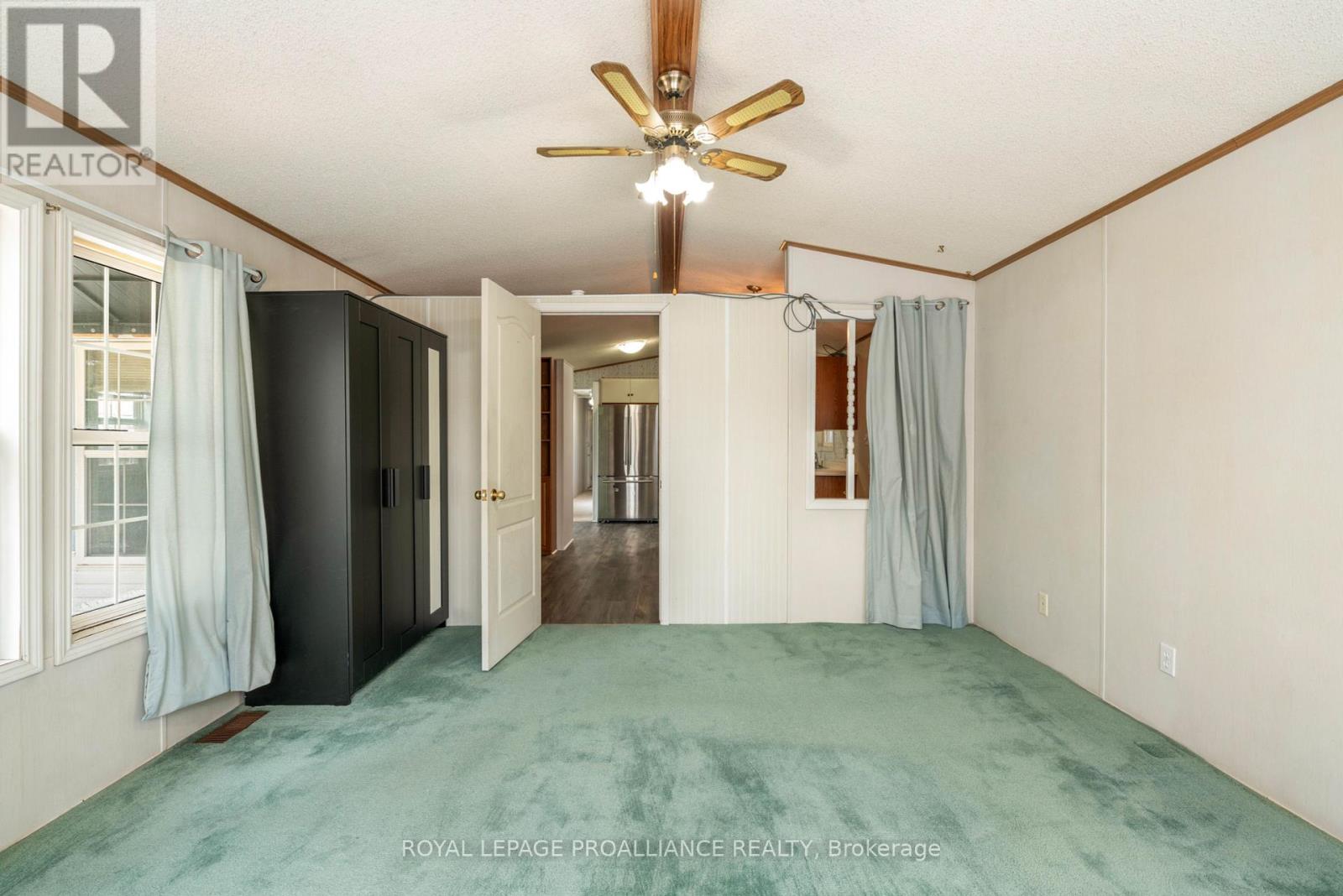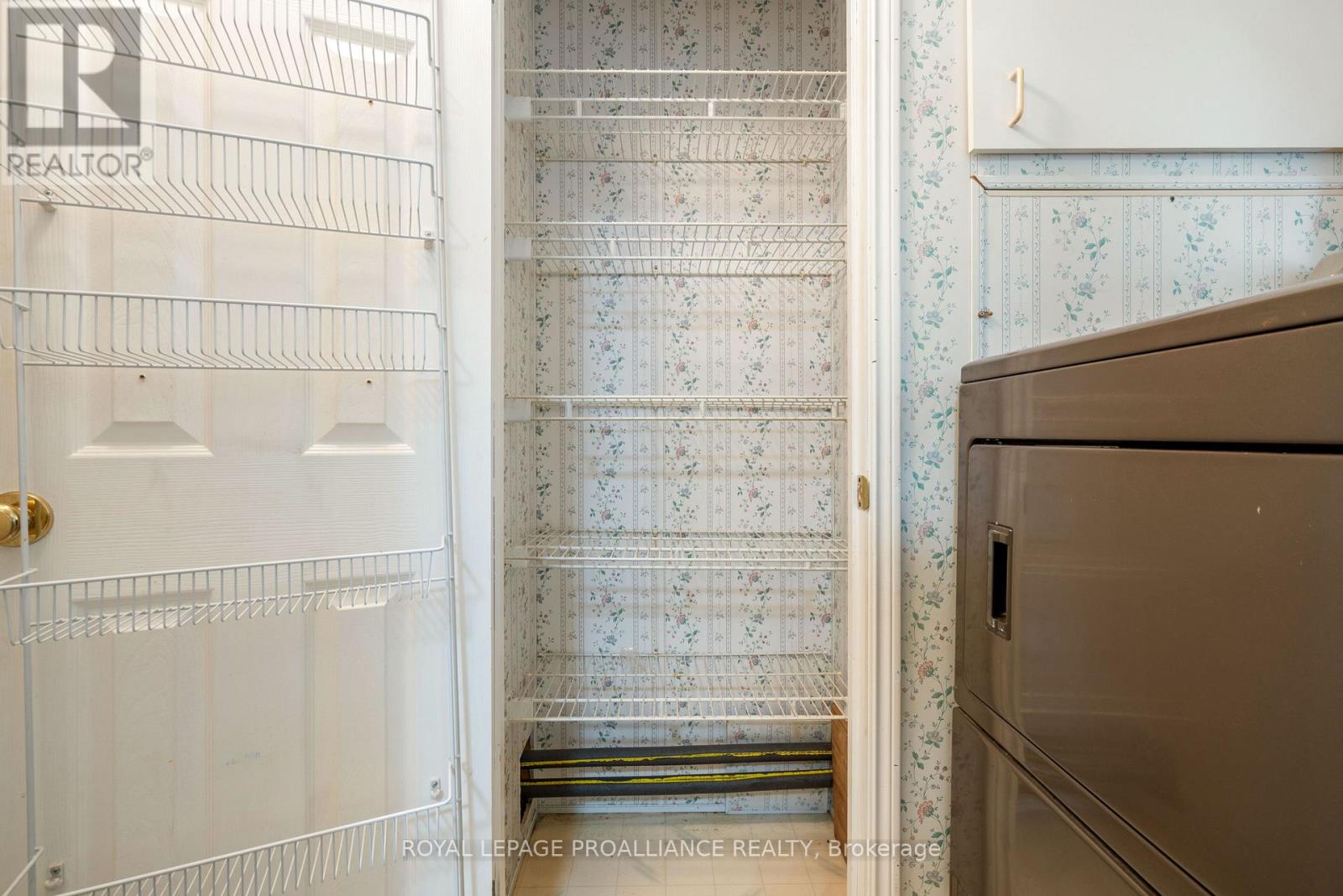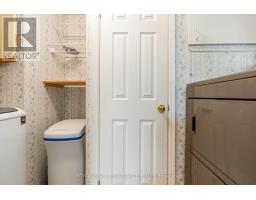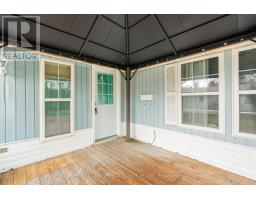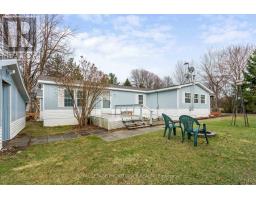2 Bedroom
1 Bathroom
1,100 - 1,500 ft2
Fireplace
Forced Air
$250,000
What a Great place and location to call home. This 2 bedroom home is located in Countryside Estates just minutes from Brockville and Prescott. This home features a good size living room, dining room and kitchen. The 2 bedrooms are in the rear area of the home close to the side door and 2nd deck and side yard. There is a family room add-on which features a cozy pellet stove for those cold winter nights. The bathroom was recently updated to include a walk in shower, raised toilet with bidet and tons of storage space. The lot includes an oversized workshop, ( 23.4 x 13.6) carport (2022), metal storage shed and a utility shed. Some upgrades include Shingled Roof and Wood Pellet stove (approx. 2017), Heat Pump (a/c & heat-2024) Bathroom completely renovated in 2024. Countryside Estates is a friendly place that provides a family atmosphere with community bonfires and get-togethers. The park is neat and clean and well kept. The lot fees are $276.96 which include snow plowing, water testing, free garbage and recycling pick up weekly at your door. North Augusta is just a couple of minutes away and offers a convenience/lottery/liquor store, churches and a great little restaurant that offers home cooked meals at affordable prices for you to enjoy that's close to home. Come see if this little gem meets your needs! (id:43934)
Property Details
|
MLS® Number
|
X12084140 |
|
Property Type
|
Single Family |
|
Community Name
|
809 - Augusta Twp |
|
Parking Space Total
|
2 |
Building
|
Bathroom Total
|
1 |
|
Bedrooms Above Ground
|
2 |
|
Bedrooms Total
|
2 |
|
Age
|
16 To 30 Years |
|
Amenities
|
Fireplace(s) |
|
Appliances
|
Water Heater, Water Softener, Dryer, Stove, Washer, Refrigerator |
|
Exterior Finish
|
Vinyl Siding |
|
Fireplace Fuel
|
Pellet |
|
Fireplace Present
|
Yes |
|
Fireplace Total
|
1 |
|
Fireplace Type
|
Stove |
|
Heating Fuel
|
Electric |
|
Heating Type
|
Forced Air |
|
Size Interior
|
1,100 - 1,500 Ft2 |
|
Type
|
Mobile Home |
Parking
Land
|
Acreage
|
No |
|
Sewer
|
Septic System |
|
Zoning Description
|
Residential Mobile Park |
Rooms
| Level |
Type |
Length |
Width |
Dimensions |
|
Main Level |
Living Room |
6.04 m |
3.59 m |
6.04 m x 3.59 m |
|
Main Level |
Kitchen |
2.98 m |
3.95 m |
2.98 m x 3.95 m |
|
Main Level |
Dining Room |
2.72 m |
3.95 m |
2.72 m x 3.95 m |
|
Main Level |
Family Room |
4.36 m |
3.95 m |
4.36 m x 3.95 m |
|
Main Level |
Primary Bedroom |
3.58 m |
3.26 m |
3.58 m x 3.26 m |
|
Main Level |
Bedroom |
2.51 m |
2.98 m |
2.51 m x 2.98 m |
|
Main Level |
Laundry Room |
1.43 m |
2.98 m |
1.43 m x 2.98 m |
|
Main Level |
Bathroom |
2.46 m |
2.98 m |
2.46 m x 2.98 m |
https://www.realtor.ca/real-estate/28170383/13-zeran-street-augusta-809-augusta-twp









