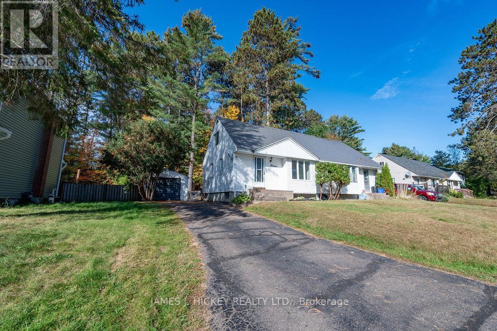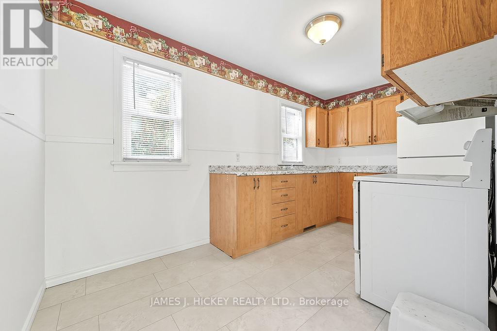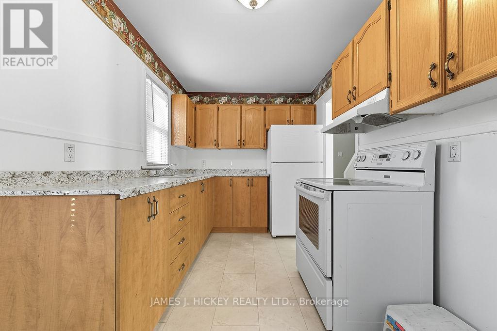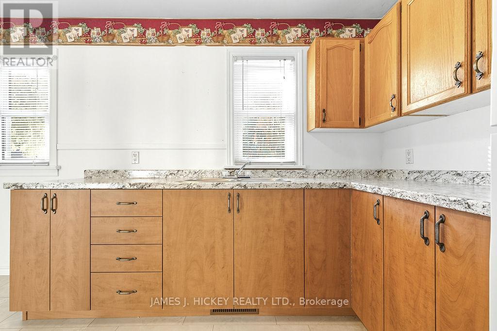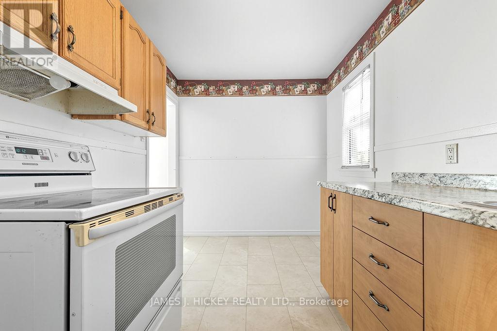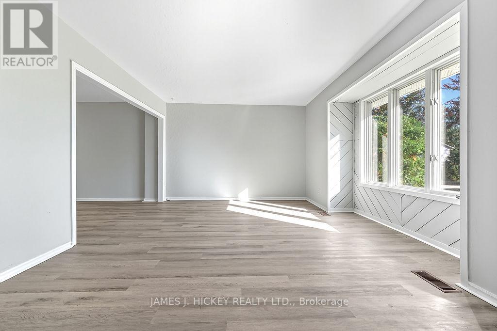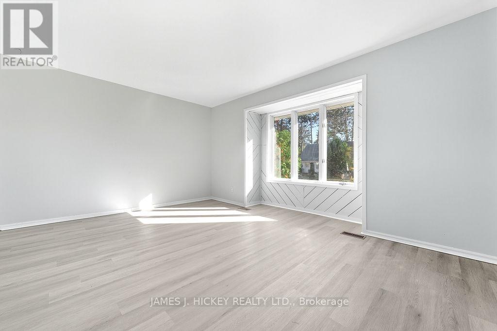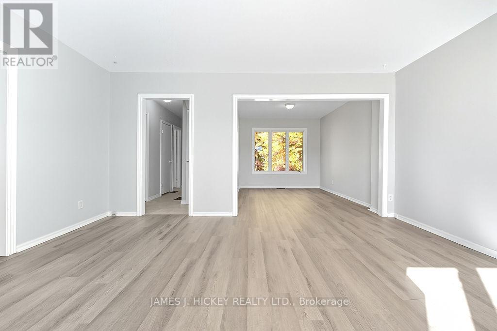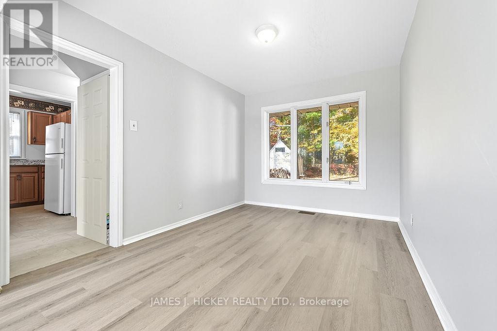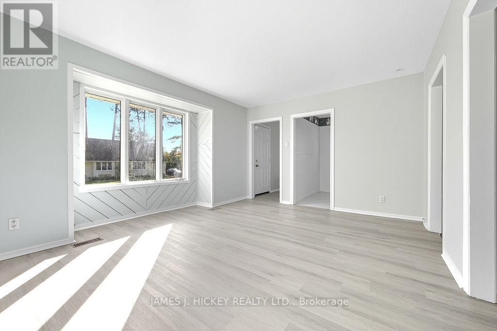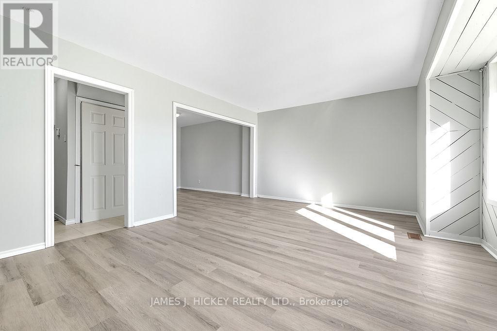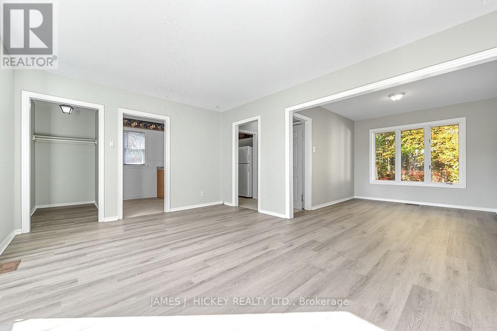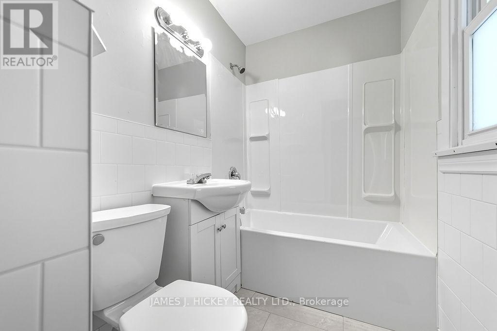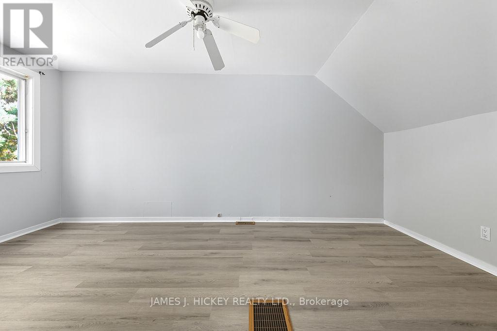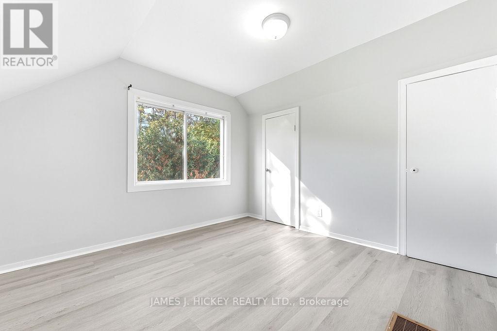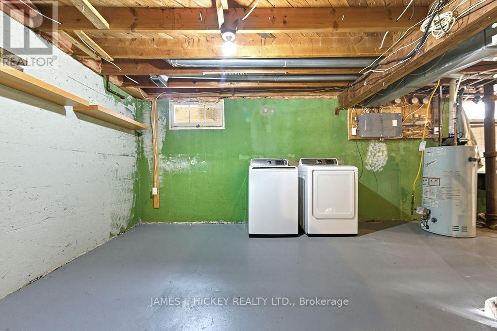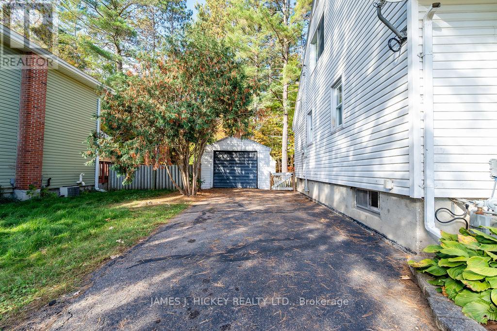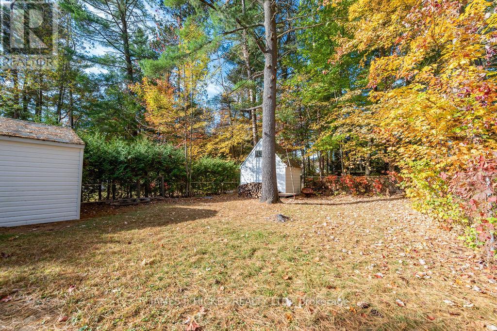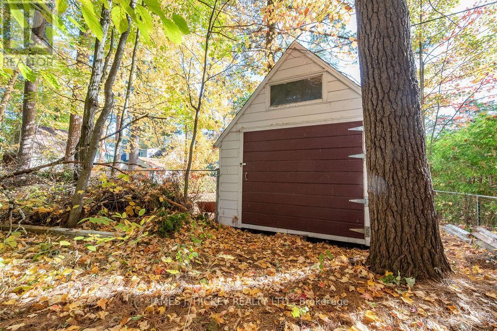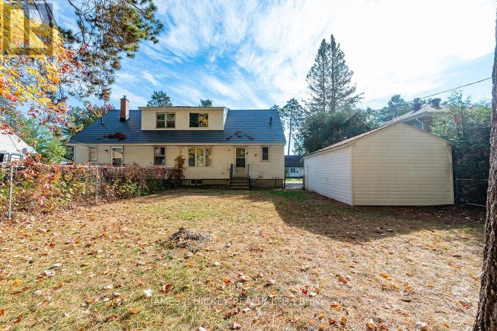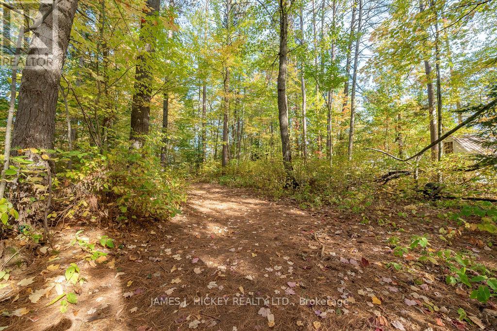2 Bedroom
1 Bathroom
700 - 1,100 ft2
None
Forced Air
$289,900
Step into comfort and style with this lovely updated semi-detached home featuring: sun filled living room,/ dining room, A modern fully renovated kitchen, new 4-piece bathroom, All-new flooring throughout , upper floor features 2 spacious bedrooms, Full basement offering excellent development potential, Efficient gas heating, Single detached garage plus a spacious storage shed, Durable metal roof for long-term peace of mind, Private backyard backing onto serene green space, Conveniently located close to shopping, schools, and other amenities, this home combines modern upgrades with a peaceful setting perfect for families, first-time buyers, or investors. fridge, stove, washer and dryer included. (2- new exterior doors to be installed prior to closing at sellers' expense) . Minimum 24 hour irrevocable required on all offers. (id:43934)
Property Details
|
MLS® Number
|
X12444939 |
|
Property Type
|
Single Family |
|
Community Name
|
510 - Deep River |
|
Parking Space Total
|
3 |
Building
|
Bathroom Total
|
1 |
|
Bedrooms Above Ground
|
2 |
|
Bedrooms Total
|
2 |
|
Age
|
51 To 99 Years |
|
Appliances
|
Dryer, Stove, Washer, Refrigerator |
|
Basement Development
|
Unfinished |
|
Basement Type
|
N/a (unfinished) |
|
Construction Style Attachment
|
Semi-detached |
|
Cooling Type
|
None |
|
Exterior Finish
|
Vinyl Siding |
|
Foundation Type
|
Poured Concrete |
|
Heating Fuel
|
Natural Gas |
|
Heating Type
|
Forced Air |
|
Stories Total
|
2 |
|
Size Interior
|
700 - 1,100 Ft2 |
|
Type
|
House |
|
Utility Water
|
Municipal Water |
Parking
Land
|
Acreage
|
No |
|
Sewer
|
Sanitary Sewer |
|
Size Irregular
|
43.3 X 100 Acre |
|
Size Total Text
|
43.3 X 100 Acre|under 1/2 Acre |
|
Zoning Description
|
R-2 |
Rooms
| Level |
Type |
Length |
Width |
Dimensions |
|
Second Level |
Bedroom |
2.77 m |
4.66 m |
2.77 m x 4.66 m |
|
Second Level |
Bedroom 2 |
3.53 m |
3.35 m |
3.53 m x 3.35 m |
|
Main Level |
Kitchen |
2.49 m |
4.48 m |
2.49 m x 4.48 m |
|
Main Level |
Living Room |
5.05 m |
3.71 m |
5.05 m x 3.71 m |
|
Main Level |
Dining Room |
2.77 m |
3.71 m |
2.77 m x 3.71 m |
Utilities
|
Cable
|
Available |
|
Electricity
|
Installed |
|
Sewer
|
Installed |
https://www.realtor.ca/real-estate/28951959/13-thomson-crescent-deep-river-510-deep-river

