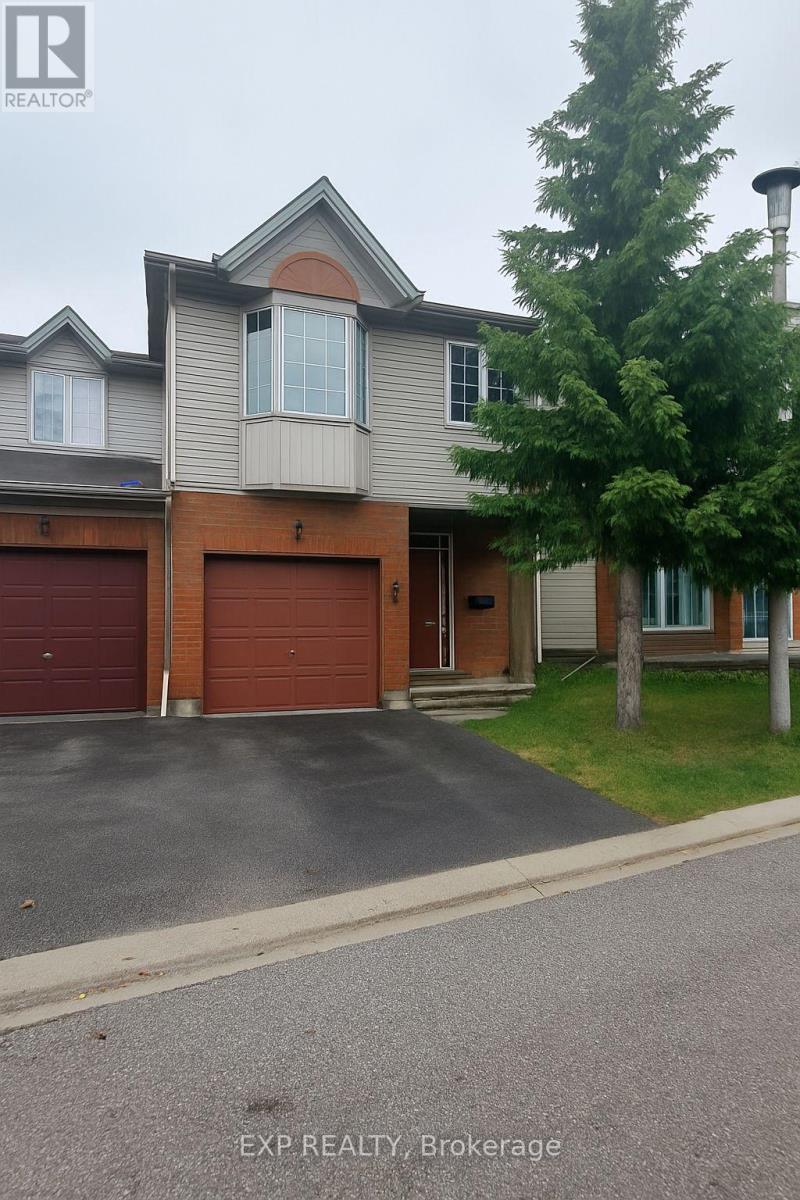3 Bedroom
3 Bathroom
1,500 - 2,000 ft2
Fireplace
Central Air Conditioning
Forced Air
$2,800 Monthly
Welcome to this fantastic end-unit townhome, ideally situated in the sought-after community of Riverview Park. Offering a spacious and functional two-storey layout, this low-maintenance property is perfect for professionals or families.The open-concept main floor features a bright, versatile living and dining area ideal for both everyday living and entertaining. The home offers generously sized bedrooms, providing comfortable and practical living spaces for all. A fully finished basement adds valuable additional living space, perfect for a family room, home office, or guest area.Located in a prime, central location with easy access to public transit, the O-Train, and Highway 417. General Hospital, CHEO, schools, parks, and everyday amenities are all within close proximity.A fantastic opportunity to lease a well-appointed, conveniently located townhome in one of Ottawas most accessible neighbourhoods. *No interior photos due to the unit being tenant occupied. (id:43934)
Property Details
|
MLS® Number
|
X12231348 |
|
Property Type
|
Single Family |
|
Neigbourhood
|
Elmvale - Eastway - Riverview - Riverview Park West |
|
Community Name
|
3602 - Riverview Park |
|
Amenities Near By
|
Public Transit, Hospital, Park |
|
Features
|
Cul-de-sac |
|
Parking Space Total
|
2 |
Building
|
Bathroom Total
|
3 |
|
Bedrooms Above Ground
|
3 |
|
Bedrooms Total
|
3 |
|
Amenities
|
Fireplace(s) |
|
Appliances
|
Dishwasher, Dryer, Freezer, Microwave, Stove, Washer, Window Coverings, Refrigerator |
|
Basement Development
|
Finished |
|
Basement Type
|
Full (finished) |
|
Construction Style Attachment
|
Attached |
|
Cooling Type
|
Central Air Conditioning |
|
Exterior Finish
|
Brick |
|
Fireplace Present
|
Yes |
|
Fireplace Total
|
1 |
|
Foundation Type
|
Poured Concrete |
|
Half Bath Total
|
1 |
|
Heating Fuel
|
Natural Gas |
|
Heating Type
|
Forced Air |
|
Stories Total
|
2 |
|
Size Interior
|
1,500 - 2,000 Ft2 |
|
Type
|
Row / Townhouse |
|
Utility Water
|
Municipal Water |
Parking
Land
|
Acreage
|
No |
|
Land Amenities
|
Public Transit, Hospital, Park |
|
Sewer
|
Sanitary Sewer |
|
Size Depth
|
80 Ft ,9 In |
|
Size Frontage
|
18 Ft ,6 In |
|
Size Irregular
|
18.5 X 80.8 Ft |
|
Size Total Text
|
18.5 X 80.8 Ft |
Rooms
| Level |
Type |
Length |
Width |
Dimensions |
|
Second Level |
Other |
1.9 m |
1.75 m |
1.9 m x 1.75 m |
|
Second Level |
Bathroom |
|
|
Measurements not available |
|
Second Level |
Primary Bedroom |
6.09 m |
3.35 m |
6.09 m x 3.35 m |
|
Second Level |
Bedroom |
4.26 m |
2.71 m |
4.26 m x 2.71 m |
|
Second Level |
Bedroom |
4.24 m |
2.51 m |
4.24 m x 2.51 m |
|
Second Level |
Bathroom |
3.37 m |
1.87 m |
3.37 m x 1.87 m |
|
Lower Level |
Laundry Room |
|
|
Measurements not available |
|
Lower Level |
Bathroom |
|
|
Measurements not available |
|
Lower Level |
Family Room |
5.05 m |
4.67 m |
5.05 m x 4.67 m |
|
Main Level |
Living Room |
5.2 m |
2.92 m |
5.2 m x 2.92 m |
|
Main Level |
Dining Room |
3.42 m |
2.76 m |
3.42 m x 2.76 m |
|
Main Level |
Bathroom |
|
|
Measurements not available |
|
Main Level |
Kitchen |
2.46 m |
2.23 m |
2.46 m x 2.23 m |
https://www.realtor.ca/real-estate/28491065/13-santa-cruz-private-ottawa-3602-riverview-park



