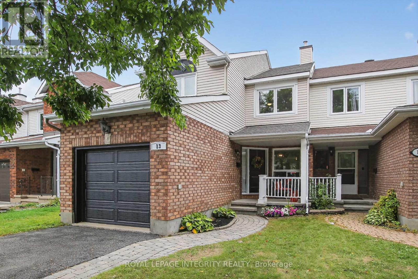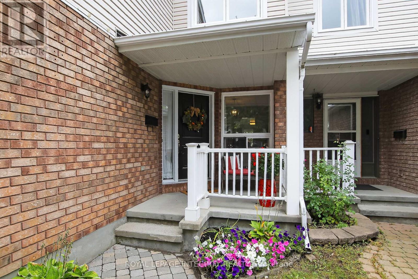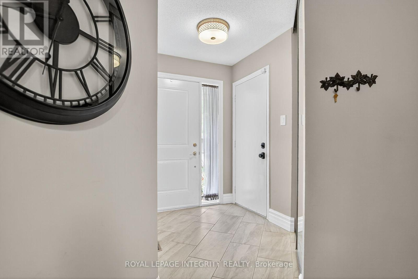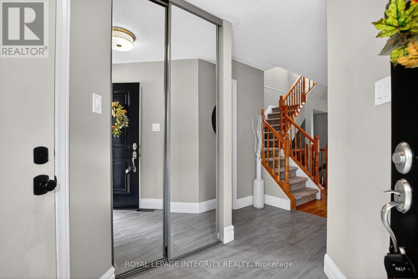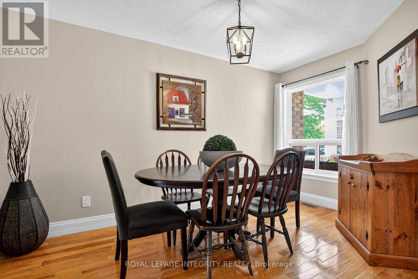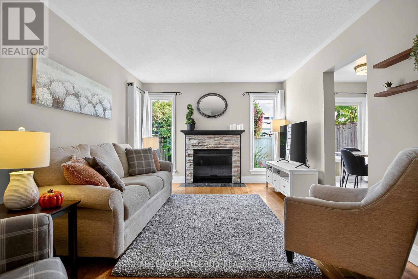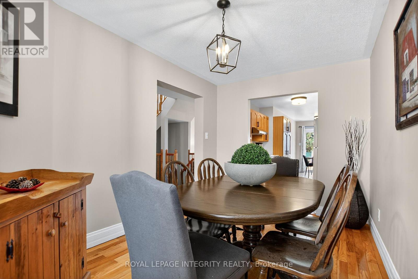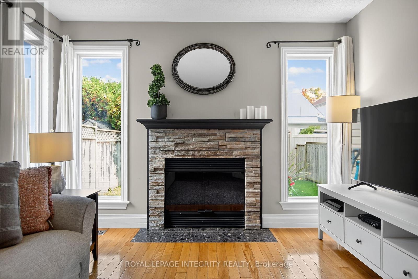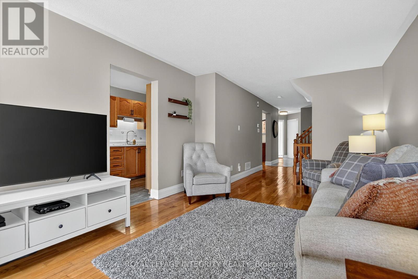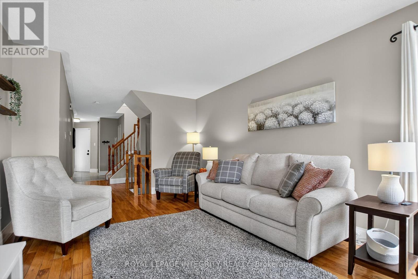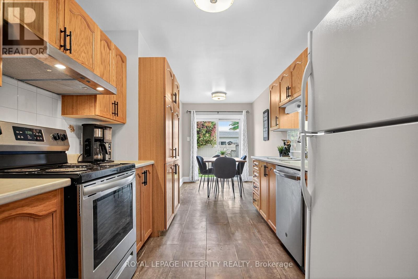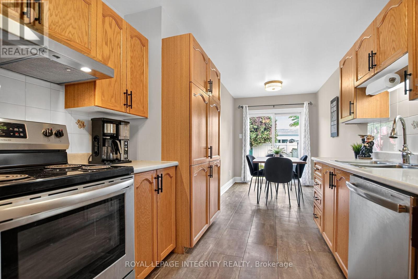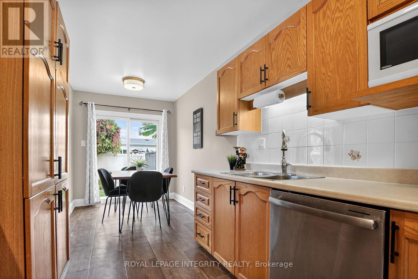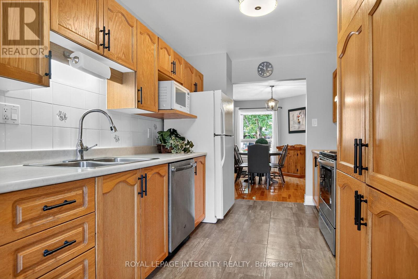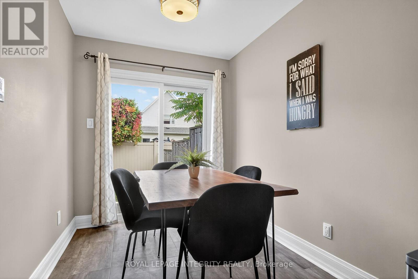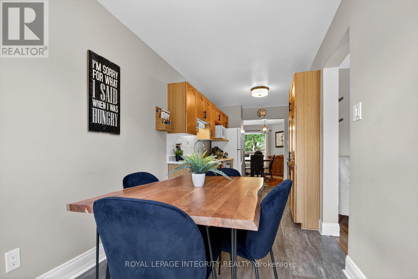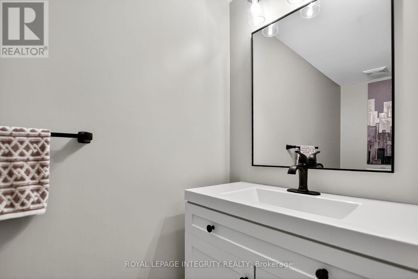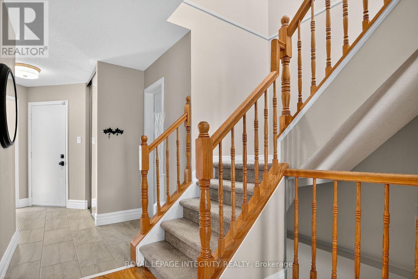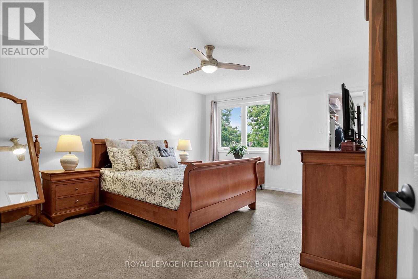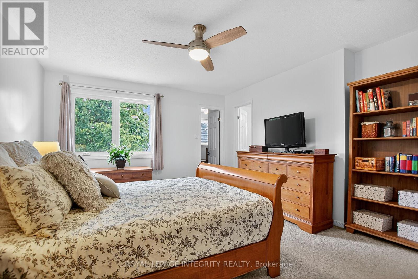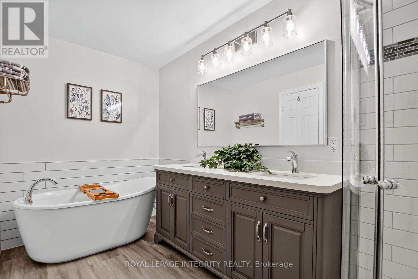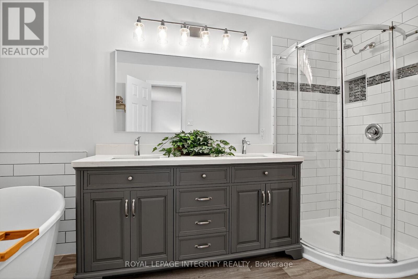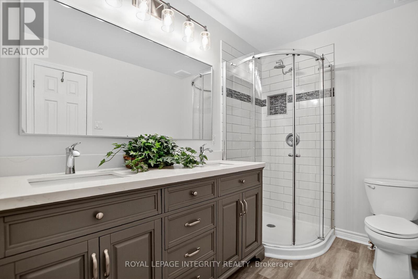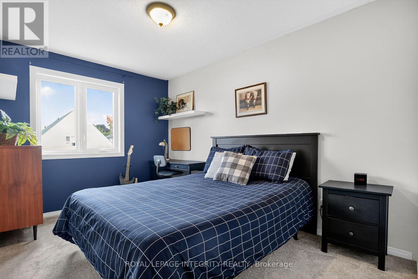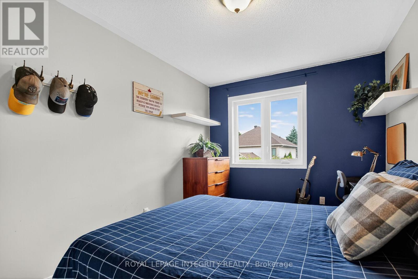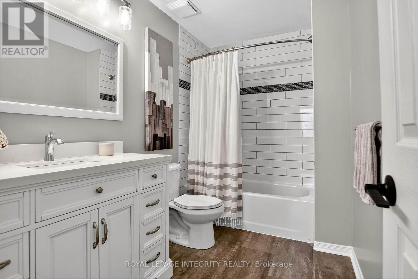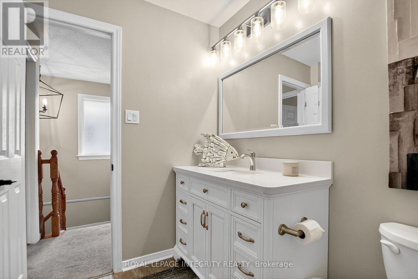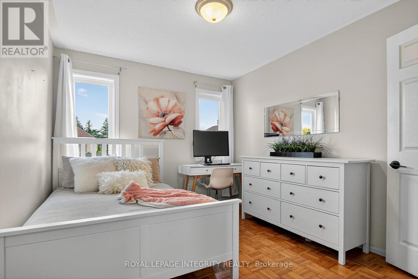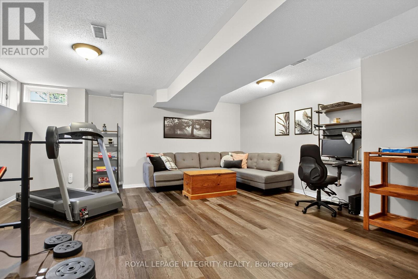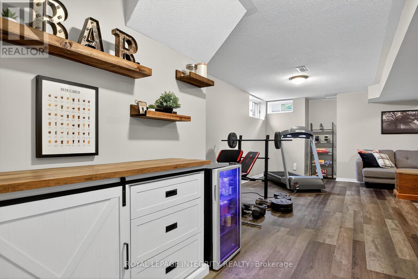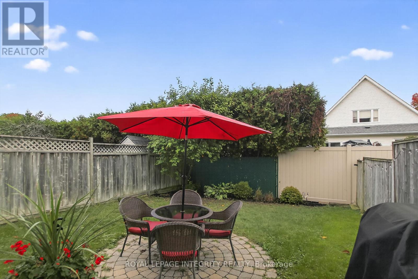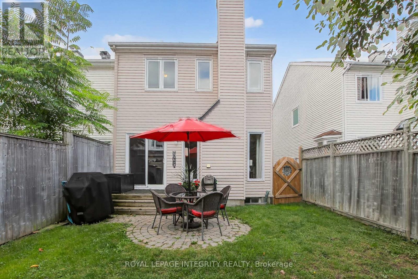3 Bedroom
3 Bathroom
1,500 - 2,000 ft2
Fireplace
Central Air Conditioning
Forced Air
$619,900
I would like to present this exceptional end-unit townhome, located on a mature, tree-lined, and family-friendly street. This meticulously maintained residence features hardwood flooring on the main level, which includes a formal dining room, a spacious and sunlit living room, an efficient kitchen with a separate eating area, a generous tiled foyer, and a large powder room. Upper floor offers a large master bedroom with a roomy walk-in closet, ensuite with standxalone tub. Two additional well-proportioned bedrooms, and a sizable four-piece bathroom. The basement has been fully finished and includes a private workout area and a media room, complete with barn doors for added privacy. Ample storage space and a dedicated laundry area are also available. Recent upgrades enhance the home's value and comfort, including three new bathrooms (2023), a new roof (2022), a new furnace (2021), new air conditioning (2021), new carpeting (2023), new tile in the front entrance (2023), most new windows (2024), and a new garage door (2024). Additionally, the finished basement features vinyl flooring, and both the front door and patio doors have been replaced within the last five years. The neighborhood is well-serviced by schools, shopping, public transportation, and parkland. Please note that all room sizes are approximate and are subject to verification. (id:43934)
Property Details
|
MLS® Number
|
X12430706 |
|
Property Type
|
Single Family |
|
Community Name
|
7710 - Barrhaven East |
|
Equipment Type
|
Water Heater |
|
Parking Space Total
|
4 |
|
Rental Equipment Type
|
Water Heater |
Building
|
Bathroom Total
|
3 |
|
Bedrooms Above Ground
|
3 |
|
Bedrooms Total
|
3 |
|
Age
|
31 To 50 Years |
|
Appliances
|
Garage Door Opener Remote(s), Dishwasher, Dryer, Garage Door Opener, Hood Fan, Stove, Washer, Refrigerator |
|
Basement Development
|
Finished |
|
Basement Type
|
N/a (finished) |
|
Construction Style Attachment
|
Attached |
|
Cooling Type
|
Central Air Conditioning |
|
Exterior Finish
|
Brick, Vinyl Siding |
|
Fireplace Present
|
Yes |
|
Foundation Type
|
Poured Concrete |
|
Half Bath Total
|
1 |
|
Heating Fuel
|
Natural Gas |
|
Heating Type
|
Forced Air |
|
Stories Total
|
2 |
|
Size Interior
|
1,500 - 2,000 Ft2 |
|
Type
|
Row / Townhouse |
|
Utility Water
|
Municipal Water |
Parking
Land
|
Acreage
|
No |
|
Sewer
|
Sanitary Sewer |
|
Size Depth
|
108 Ft ,3 In |
|
Size Frontage
|
25 Ft ,1 In |
|
Size Irregular
|
25.1 X 108.3 Ft |
|
Size Total Text
|
25.1 X 108.3 Ft |
Rooms
| Level |
Type |
Length |
Width |
Dimensions |
|
Second Level |
Bathroom |
|
|
Measurements not available |
|
Second Level |
Primary Bedroom |
4.69 m |
3.75 m |
4.69 m x 3.75 m |
|
Second Level |
Bedroom 2 |
3.78 m |
2.74 m |
3.78 m x 2.74 m |
|
Second Level |
Bedroom 3 |
3.4 m |
2.94 m |
3.4 m x 2.94 m |
|
Second Level |
Bathroom |
|
|
Measurements not available |
|
Basement |
Exercise Room |
4.95 m |
2 m |
4.95 m x 2 m |
|
Lower Level |
Media |
7.9 m |
2.35 m |
7.9 m x 2.35 m |
|
Main Level |
Living Room |
5.7 m |
3.24 m |
5.7 m x 3.24 m |
|
Main Level |
Dining Room |
2.74 m |
3.61 m |
2.74 m x 3.61 m |
|
Main Level |
Kitchen |
5.62 m |
2.18 m |
5.62 m x 2.18 m |
|
Main Level |
Eating Area |
4.15 m |
2.18 m |
4.15 m x 2.18 m |
|
Main Level |
Bathroom |
|
|
Measurements not available |
https://www.realtor.ca/real-estate/28934975/13-roblyn-way-ottawa-7710-barrhaven-east

