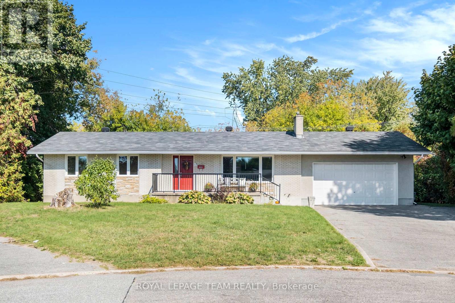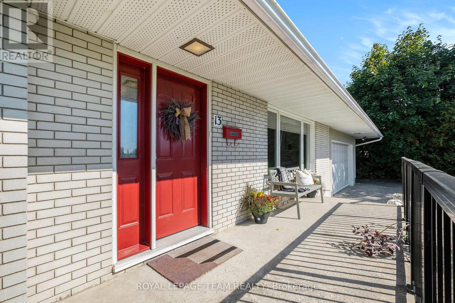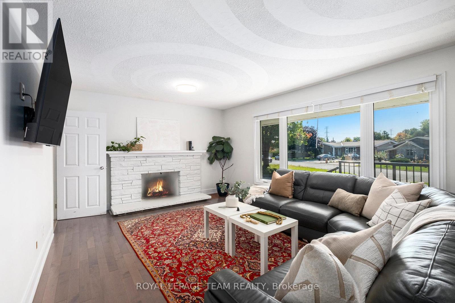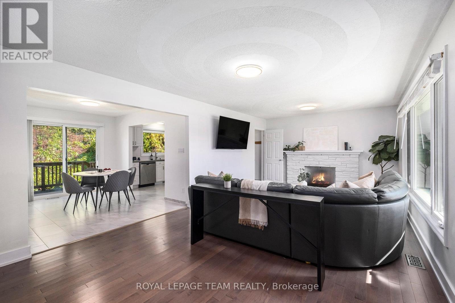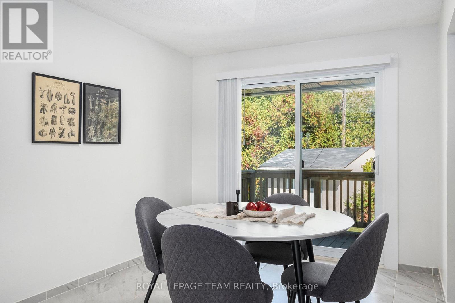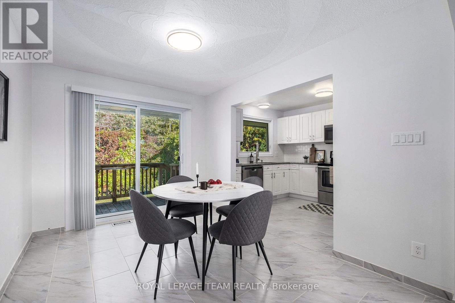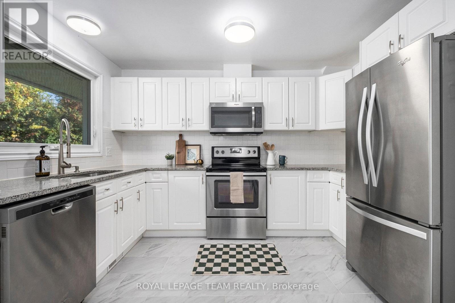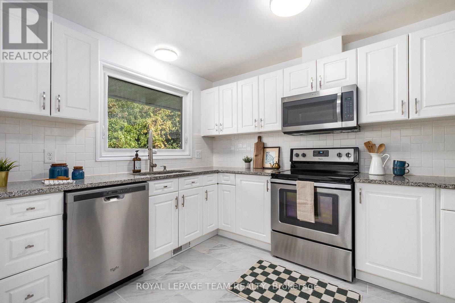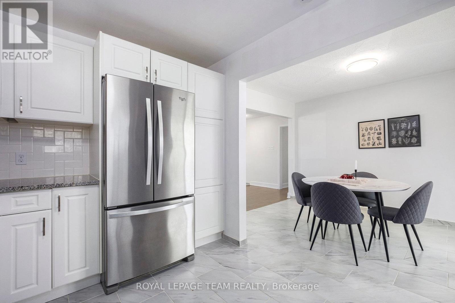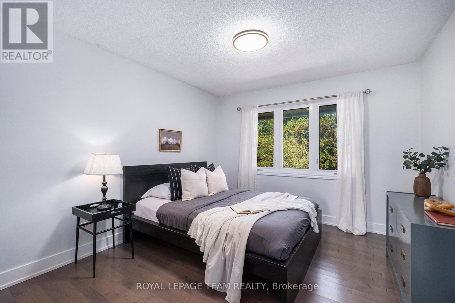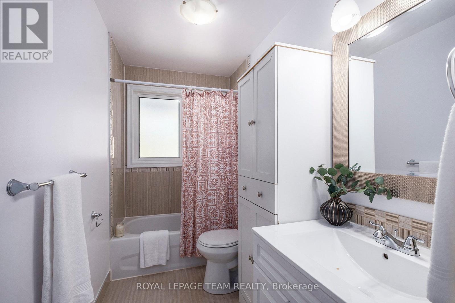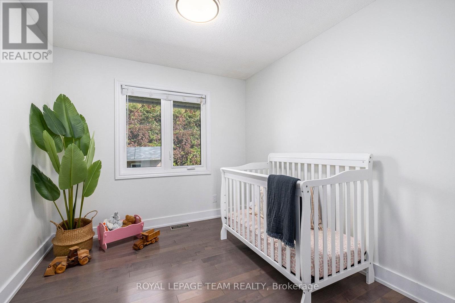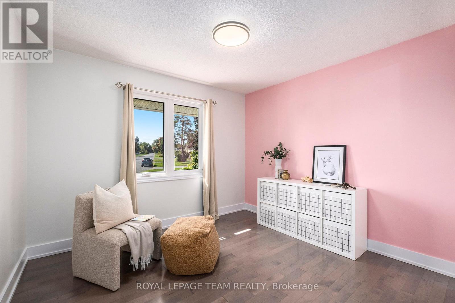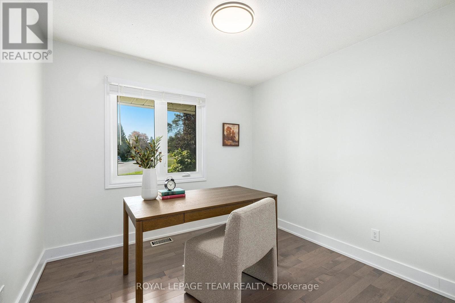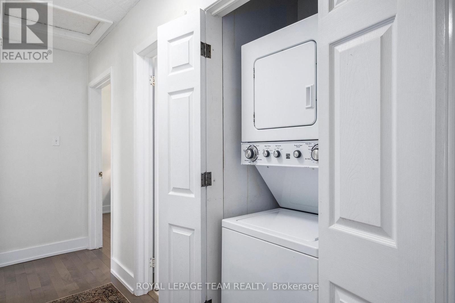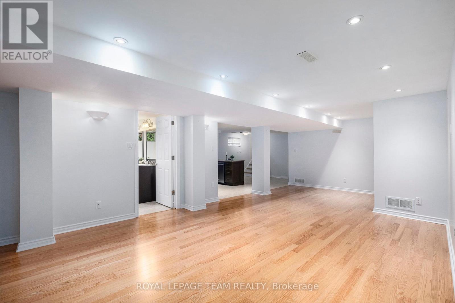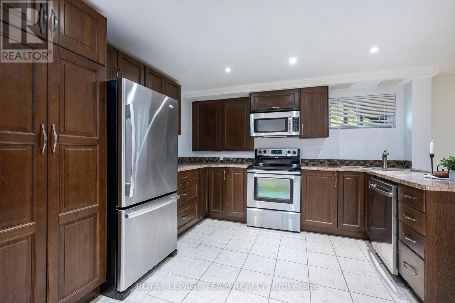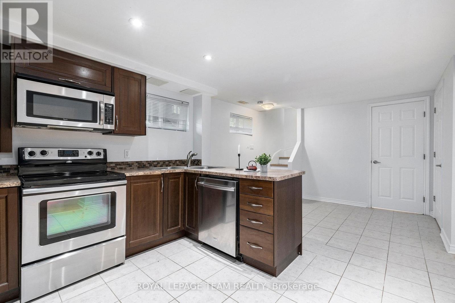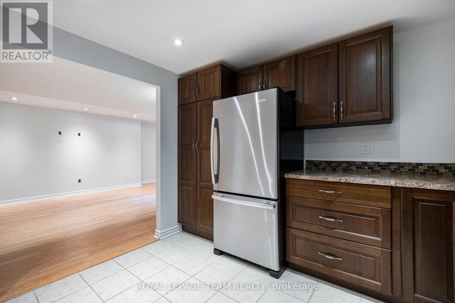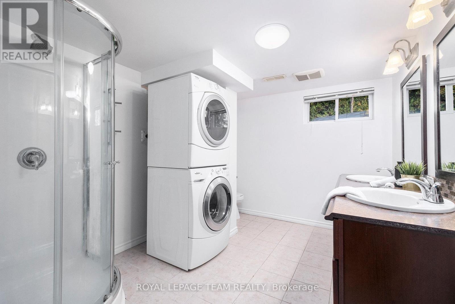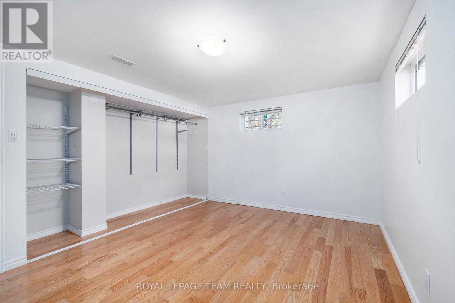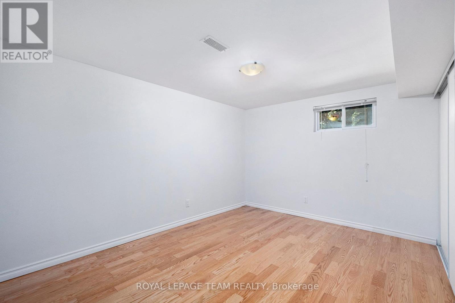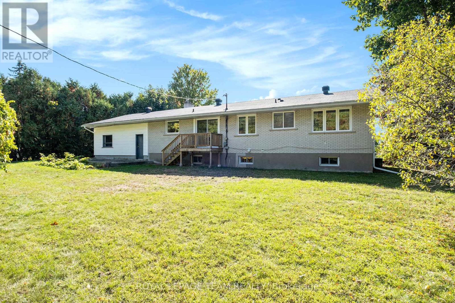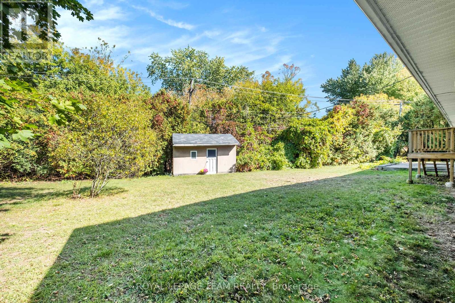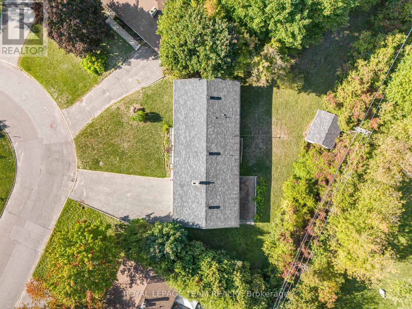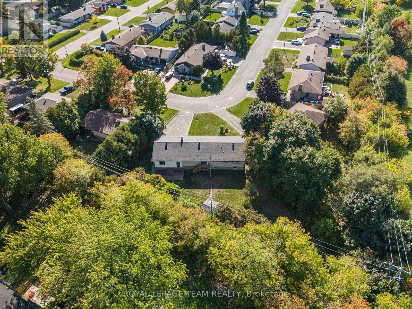4 Bedroom
2 Bathroom
1,100 - 1,500 ft2
Bungalow
Fireplace
Central Air Conditioning
Forced Air
Landscaped
$789,000
Welcome to 13 Pritchard Drive your new forever home! Cozy up this fall in a home that can grow with you! Featuring 4 bedrooms on the main floor, 2 dens in the finished basement, 2 kitchens, 2 living/dining spaces, 2 full bathrooms, 2 sets of laundry and direct access from the garage to the lower level this home offers room to grow as your family grows! Or, maybe you have a home-based business or work-from-home situation that would benefit from a main collaborative space/play area, second kitchen, laundry, and two private offices the possibilities are endless! Nestled into a mature, tree-lined street in one of Ottawas top neighbourhoods, this bungalow has all the updates to move in & enjoy life. Featuring hardwood flooring throughout the main level AND basement, a decorative fireplace in the living-room, updated vinyl windows, and a front porch just begging for seasonal décor and a cute bench. The private, pie-shaped backyard has an interlock patio, lush greenery and storage shed. Steps to the existing OC Transpo Transitway AND two future LRT stops (Knoxdale and Nepean Sportsplex). Walk to school, parks, recreation, hiking trails, bicycling networks and more! (id:43934)
Open House
This property has open houses!
Starts at:
2:00 pm
Ends at:
4:00 pm
Property Details
|
MLS® Number
|
X12435825 |
|
Property Type
|
Single Family |
|
Community Name
|
7606 - Manordale |
|
Amenities Near By
|
Public Transit, Schools |
|
Community Features
|
Community Centre |
|
Equipment Type
|
Water Heater |
|
Features
|
Carpet Free |
|
Parking Space Total
|
6 |
|
Rental Equipment Type
|
Water Heater |
|
Structure
|
Deck, Patio(s), Shed |
Building
|
Bathroom Total
|
2 |
|
Bedrooms Above Ground
|
4 |
|
Bedrooms Total
|
4 |
|
Appliances
|
Dishwasher, Dryer, Two Stoves, Two Washers, Two Refrigerators |
|
Architectural Style
|
Bungalow |
|
Basement Development
|
Finished |
|
Basement Type
|
Full, N/a (finished) |
|
Construction Style Attachment
|
Detached |
|
Cooling Type
|
Central Air Conditioning |
|
Exterior Finish
|
Brick, Vinyl Siding |
|
Fireplace Present
|
Yes |
|
Fireplace Total
|
1 |
|
Foundation Type
|
Block |
|
Heating Fuel
|
Other |
|
Heating Type
|
Forced Air |
|
Stories Total
|
1 |
|
Size Interior
|
1,100 - 1,500 Ft2 |
|
Type
|
House |
|
Utility Water
|
Municipal Water |
Parking
|
Attached Garage
|
|
|
Garage
|
|
|
Inside Entry
|
|
Land
|
Acreage
|
No |
|
Land Amenities
|
Public Transit, Schools |
|
Landscape Features
|
Landscaped |
|
Sewer
|
Sanitary Sewer |
|
Size Depth
|
100 Ft |
|
Size Frontage
|
60 Ft |
|
Size Irregular
|
60 X 100 Ft |
|
Size Total Text
|
60 X 100 Ft |
Rooms
| Level |
Type |
Length |
Width |
Dimensions |
|
Basement |
Kitchen |
5.97 m |
3.23 m |
5.97 m x 3.23 m |
|
Basement |
Recreational, Games Room |
6.63 m |
4.13 m |
6.63 m x 4.13 m |
|
Basement |
Bathroom |
2.73 m |
3.23 m |
2.73 m x 3.23 m |
|
Basement |
Utility Room |
4.78 m |
3.95 m |
4.78 m x 3.95 m |
|
Basement |
Cold Room |
6.63 m |
2.18 m |
6.63 m x 2.18 m |
|
Basement |
Den |
4.21 m |
3.23 m |
4.21 m x 3.23 m |
|
Basement |
Den |
4.23 m |
2.87 m |
4.23 m x 2.87 m |
|
Main Level |
Primary Bedroom |
3.33 m |
3.73 m |
3.33 m x 3.73 m |
|
Main Level |
Bedroom 2 |
3.25 m |
3.04 m |
3.25 m x 3.04 m |
|
Main Level |
Bedroom 3 |
3.04 m |
3.04 m |
3.04 m x 3.04 m |
|
Main Level |
Bedroom 4 |
2.76 m |
3.58 m |
2.76 m x 3.58 m |
|
Main Level |
Kitchen |
2.5 m |
3.58 m |
2.5 m x 3.58 m |
|
Main Level |
Dining Room |
2.76 m |
3.58 m |
2.76 m x 3.58 m |
|
Main Level |
Living Room |
7.37 m |
3.79 m |
7.37 m x 3.79 m |
|
Main Level |
Bathroom |
1.6 m |
3.58 m |
1.6 m x 3.58 m |
Utilities
|
Cable
|
Installed |
|
Electricity
|
Installed |
|
Sewer
|
Installed |
https://www.realtor.ca/real-estate/28932180/13-pritchard-drive-ottawa-7606-manordale

