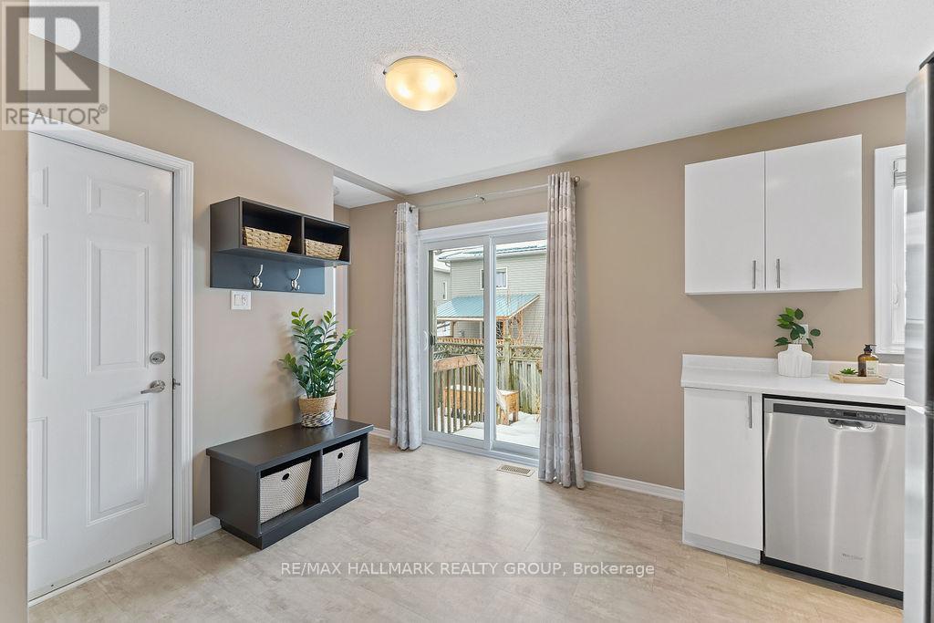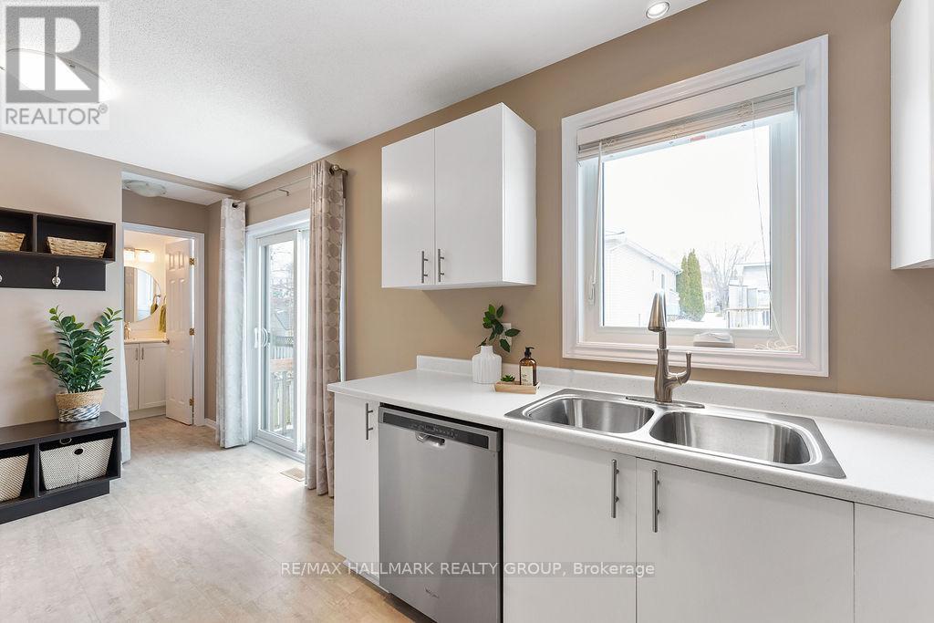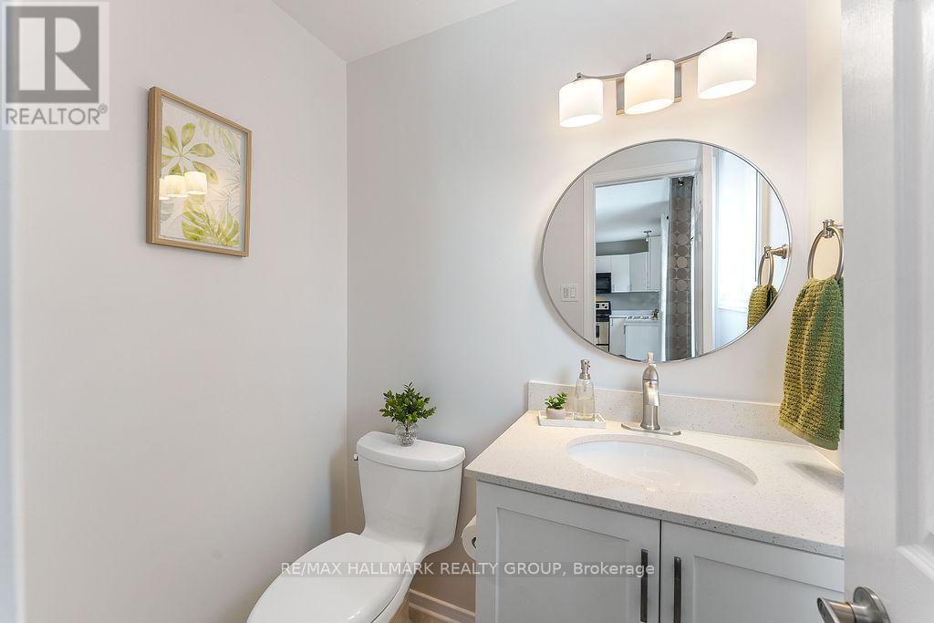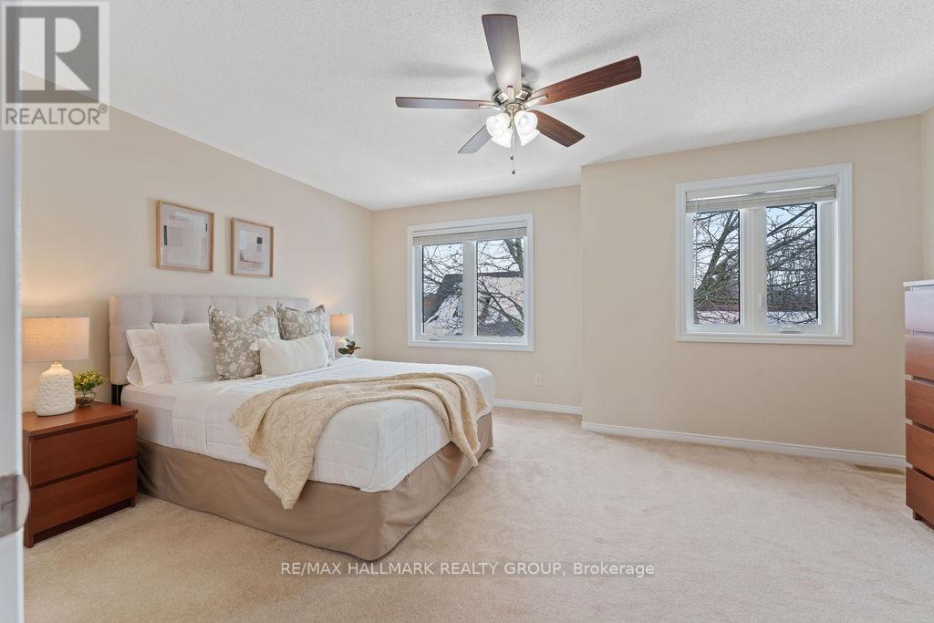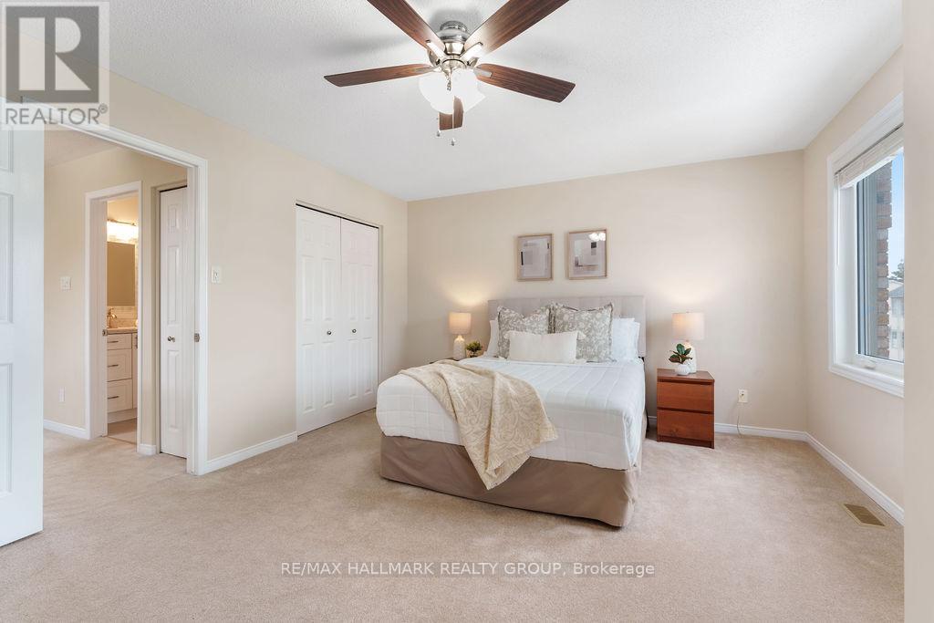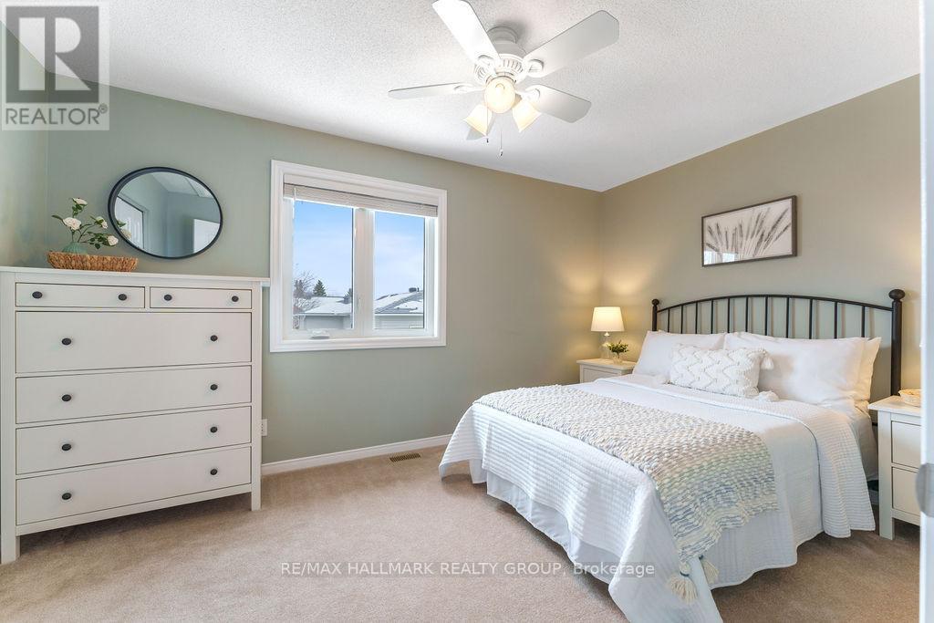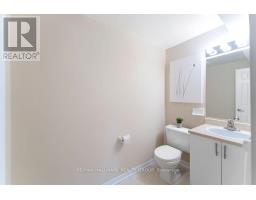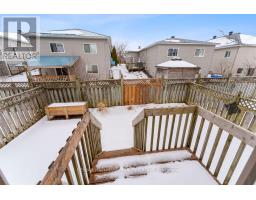13 North Ridge Manor Carleton Place, Ontario K7C 4N8
$529,900
OPEN HOUSE Sunday, April 6th, 2 - 4 PM Welcome to 13 North Ridge Manor! This beautifully maintained two-storey hidden gem offers a quaint lifestyle in a gated community feel. Move-in ready, this immaculate home is perfect for professionals, retirees, or first-time homebuyers. The main floor features a cozy living and dining space with elegant hardwood flooring throughout; a sunlit and spacious kitchen with ample counter space, abundant cabinetry, and stainless steel appliances; breakfast area with patio door; a convenient powder room. Upper level offers a large primary retreat bedroom for ultimate comfort; spacious secondary bedroom; large closets; full bathroom. Lower level offers a generous size family/recreational room - perfect for relaxing; additional half bath; space for office, workout area; laundry room, and tons of storage. Additional features: inside entry from garage; lovely fenced-in backyard - ideal for summer enjoyment; great neighbours and wonderful community. Launch your paddleboard or canoe on the river, take a stroll along the Riverwalk, or visit the Farmers Market on Beckwith Street. Explore boutique shops, florists, gourmet foods, and more in this charming town. Close to hospital, museums, lakes and all the amenities that Carleton Place has to offer. Close proximity to Kanata, Stittsville, Ashton, Almonte, Perth, Smiths Falls and other surrounding small town communities. Don't miss this incredible opportunity! $600 annual association fee covers snow removal & private street maintenance. Join us for the open house or book your private viewing today! (id:43934)
Open House
This property has open houses!
2:00 pm
Ends at:4:00 pm
Property Details
| MLS® Number | X12054910 |
| Property Type | Single Family |
| Community Name | 909 - Carleton Place |
| Parking Space Total | 2 |
Building
| Bathroom Total | 3 |
| Bedrooms Above Ground | 2 |
| Bedrooms Total | 2 |
| Appliances | Water Heater, Blinds, Dishwasher, Dryer, Hood Fan, Microwave, Stove, Washer, Refrigerator |
| Basement Development | Finished |
| Basement Type | N/a (finished) |
| Construction Style Attachment | Attached |
| Cooling Type | Central Air Conditioning |
| Exterior Finish | Brick, Vinyl Siding |
| Foundation Type | Poured Concrete |
| Half Bath Total | 2 |
| Heating Fuel | Natural Gas |
| Heating Type | Forced Air |
| Stories Total | 2 |
| Type | Row / Townhouse |
| Utility Water | Municipal Water |
Parking
| Attached Garage | |
| Garage | |
| Inside Entry |
Land
| Acreage | No |
| Sewer | Sanitary Sewer |
| Size Depth | 71 Ft ,7 In |
| Size Frontage | 27 Ft ,5 In |
| Size Irregular | 27.49 X 71.6 Ft |
| Size Total Text | 27.49 X 71.6 Ft |
Rooms
| Level | Type | Length | Width | Dimensions |
|---|---|---|---|---|
| Second Level | Bedroom | 4.94 m | 3.29 m | 4.94 m x 3.29 m |
| Second Level | Bedroom 2 | 4.24 m | 2.74 m | 4.24 m x 2.74 m |
| Second Level | Bathroom | 2.44 m | 1.5 m | 2.44 m x 1.5 m |
| Basement | Family Room | 6.14 m | 2.8 m | 6.14 m x 2.8 m |
| Basement | Workshop | 2.8 m | 2.22 m | 2.8 m x 2.22 m |
| Main Level | Living Room | 2.68 m | 3.66 m | 2.68 m x 3.66 m |
| Main Level | Dining Room | 2.74 m | 3.66 m | 2.74 m x 3.66 m |
| Main Level | Kitchen | 4.39 m | 2.71 m | 4.39 m x 2.71 m |
https://www.realtor.ca/real-estate/28103945/13-north-ridge-manor-carleton-place-909-carleton-place
Contact Us
Contact us for more information












