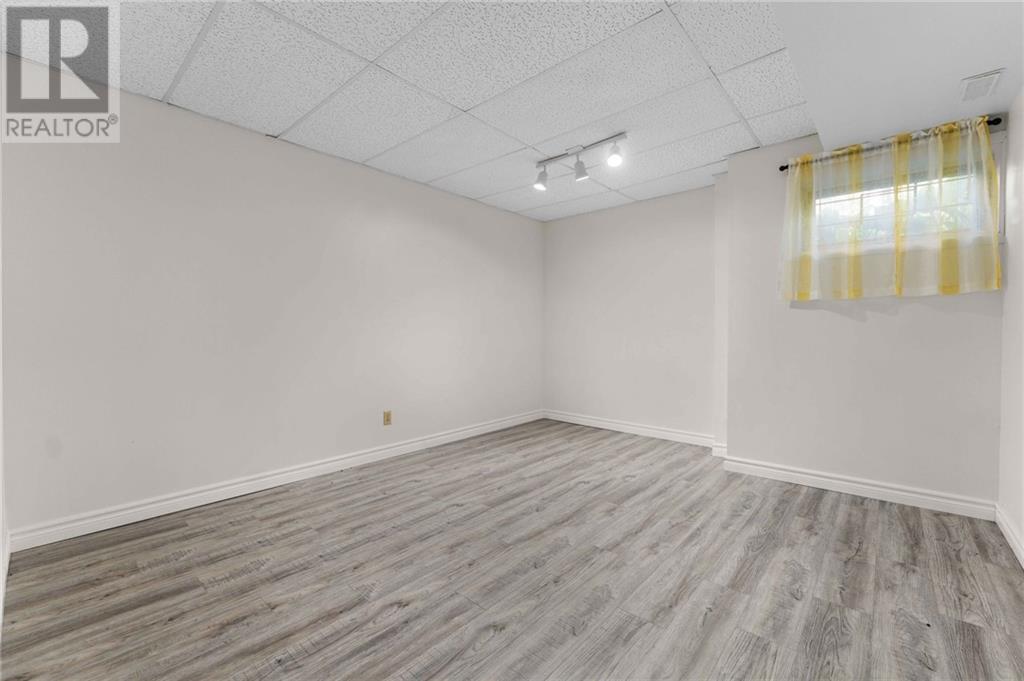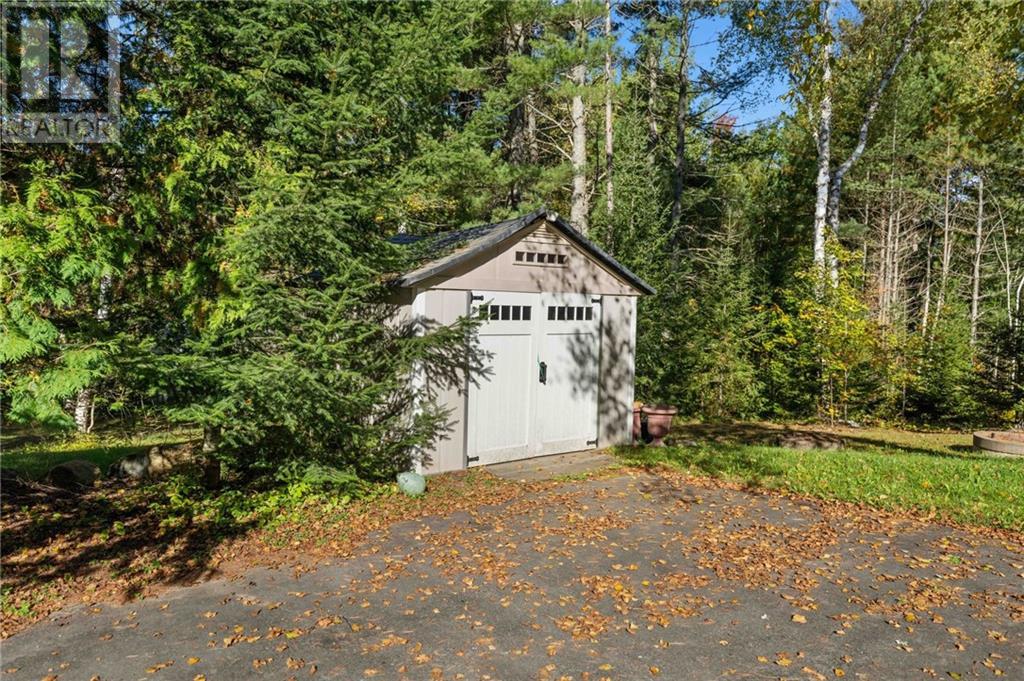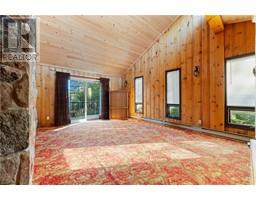5 Bedroom
3 Bathroom
Fireplace
Central Air Conditioning
Forced Air, Other
Waterfront On Lake
Acreage
$1,275,000
Beautiful waterfront executive home with 172 ft of sandy shoreline on Wadsworth Lake. Amazing features like floor to ceiling stone wall in living room with cathedral ceiling and stone wall in dining room and upstairs bedroom. Lower level has 2 bedrooms, 3 pc bath, wet bar, family room with walkout, sauna and workshop. Main floor has 1 bedroom, 4 pc bathroom living room, dining room, kitchen with pantry, laundry room and lots of storage. Upper level boasts 2 large bedrooms, master bath and walk in closet, office and playroom. All 1st and 2nd floor bedrooms have balconies. There is an attached garage and carport and a double boathouse by the water's edge. Lots of natural wood finishes including solid oak staircase and hardwood floor in hallway and dining room. Many upgrades including 6000L septic tank with 40 sqm filter bed 2016, kitchen and ensuite renovation 2015, roof 2009, eavestrough and downspouts 2022. The pride in ownership shows in this well cared for home. (id:43934)
Property Details
|
MLS® Number
|
1418182 |
|
Property Type
|
Single Family |
|
Neigbourhood
|
Kaszuby |
|
AmenitiesNearBy
|
Golf Nearby, Recreation Nearby |
|
CommunicationType
|
Internet Access |
|
Features
|
Park Setting, Balcony, Recreational, Automatic Garage Door Opener |
|
ParkingSpaceTotal
|
8 |
|
RoadType
|
Paved Road, No Thru Road |
|
StorageType
|
Storage Shed |
|
Structure
|
Deck |
|
WaterFrontType
|
Waterfront On Lake |
Building
|
BathroomTotal
|
3 |
|
BedroomsAboveGround
|
3 |
|
BedroomsBelowGround
|
2 |
|
BedroomsTotal
|
5 |
|
Appliances
|
Refrigerator, Dishwasher, Dryer, Microwave Range Hood Combo, Stove, Washer, Blinds |
|
BasementDevelopment
|
Finished |
|
BasementType
|
Full (finished) |
|
ConstructedDate
|
1975 |
|
ConstructionMaterial
|
Masonry |
|
ConstructionStyleAttachment
|
Detached |
|
CoolingType
|
Central Air Conditioning |
|
ExteriorFinish
|
Stone, Brick, Wood Siding |
|
FireProtection
|
Smoke Detectors |
|
FireplacePresent
|
Yes |
|
FireplaceTotal
|
2 |
|
Fixture
|
Drapes/window Coverings, Ceiling Fans |
|
FlooringType
|
Wall-to-wall Carpet, Mixed Flooring, Hardwood, Laminate |
|
FoundationType
|
Block |
|
HeatingFuel
|
Propane, Wood |
|
HeatingType
|
Forced Air, Other |
|
StoriesTotal
|
2 |
|
Type
|
House |
|
UtilityWater
|
Drilled Well |
Parking
|
Attached Garage
|
|
|
Detached Garage
|
|
|
Carport
|
|
|
Open
|
|
Land
|
Acreage
|
Yes |
|
LandAmenities
|
Golf Nearby, Recreation Nearby |
|
Sewer
|
Septic System |
|
SizeDepth
|
190 Ft ,10 In |
|
SizeFrontage
|
171 Ft ,6 In |
|
SizeIrregular
|
1.48 |
|
SizeTotal
|
1.48 Ac |
|
SizeTotalText
|
1.48 Ac |
|
ZoningDescription
|
Residential 1 |
Rooms
| Level |
Type |
Length |
Width |
Dimensions |
|
Second Level |
Bedroom |
|
|
14'2" x 18'3" |
|
Second Level |
Other |
|
|
8'6" x 7'10" |
|
Second Level |
3pc Ensuite Bath |
|
|
8'5" x 5'8" |
|
Second Level |
Bedroom |
|
|
18'4" x 14'7" |
|
Second Level |
Loft |
|
|
8'6" x 11'0" |
|
Second Level |
Playroom |
|
|
20'3" x 7'7" |
|
Lower Level |
Bedroom |
|
|
11'8" x 11'10" |
|
Lower Level |
Bedroom |
|
|
11'10" x 11'9" |
|
Lower Level |
Recreation Room |
|
|
17'6" x 19'4" |
|
Lower Level |
Kitchen |
|
|
13'11" x 9'8" |
|
Lower Level |
3pc Bathroom |
|
|
7'11" x 8'2" |
|
Lower Level |
Other |
|
|
5'8" x 6'10" |
|
Lower Level |
Workshop |
|
|
8'1" x 7'0" |
|
Lower Level |
Utility Room |
|
|
14'1" x 7'5" |
|
Main Level |
Kitchen |
|
|
8'0" x 14'7" |
|
Main Level |
Dining Room |
|
|
14'9" x 12'5" |
|
Main Level |
Living Room/fireplace |
|
|
18'2" x 20'0" |
|
Main Level |
Bedroom |
|
|
14'4" x 13'2" |
|
Main Level |
4pc Bathroom |
|
|
7'8" x 8'5" |
|
Main Level |
Laundry Room |
|
|
9'0" x 6'0" |
|
Main Level |
Foyer |
|
|
6'3" x 16'6" |
https://www.realtor.ca/real-estate/27587540/13-lorbetski-road-barrys-bay-kaszuby





























































