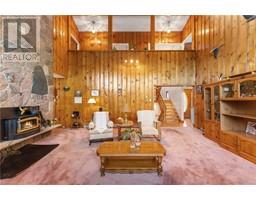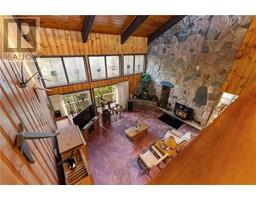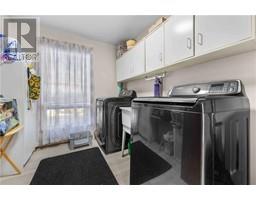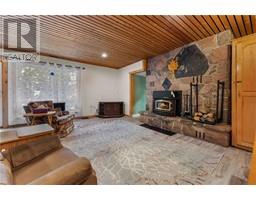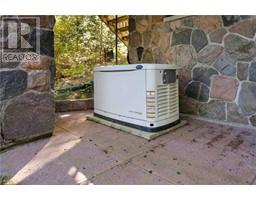13 Lorbetski Road Barry's Bay, Ontario K0J 1B0
$1,599,000
Imagine yourself relaxing in this elegant executive home with 172 sandy ft. on Wadsworth Lake. Entertain friends on the stone patio on the lower level or the family room and living room with stone wall and wood stove and warm cozy heat you only get from wood. Go for a dip in the lake then come enjoy the sauna to warm up. Main level is meant for entertaining. Best of all you have 5 bedrooms and 3 bathrooms to treat your guests to an overnight stay. Lots of storage space and a full size garage and carport attached to the garage and a boathouse by the water. I haven't even mentioned the skylights, cathedral ceiling, beautiful solid oak staircase and hardwood floor in dining room and hallways on main level, central air, propane furnace, Generac back up generator, newer patio door in lower level and so much more. You need to see it for yourself. Upgrades: 6000 L septic tank with 40 sqm filter bed 2016, kitchen and ensuite renovation 2015, roof 2009, 2022 eavestroughs and downspouts (id:43934)
Open House
This property has open houses!
11:00 am
Ends at:1:00 pm
Public open house everyone is welcome.
Property Details
| MLS® Number | 1414419 |
| Property Type | Single Family |
| Neigbourhood | Kaszuby |
| AmenitiesNearBy | Golf Nearby, Recreation Nearby |
| CommunicationType | Internet Access |
| Features | Park Setting, Balcony, Recreational, Automatic Garage Door Opener |
| ParkingSpaceTotal | 8 |
| RoadType | Paved Road, No Thru Road |
| StorageType | Storage Shed |
| Structure | Deck |
| WaterFrontType | Waterfront On Lake |
Building
| BathroomTotal | 3 |
| BedroomsAboveGround | 3 |
| BedroomsBelowGround | 2 |
| BedroomsTotal | 5 |
| Appliances | Refrigerator, Dishwasher, Dryer, Microwave Range Hood Combo, Stove, Washer, Blinds |
| BasementDevelopment | Finished |
| BasementType | Full (finished) |
| ConstructedDate | 1975 |
| ConstructionMaterial | Masonry |
| ConstructionStyleAttachment | Detached |
| CoolingType | Central Air Conditioning |
| ExteriorFinish | Stone, Brick, Wood Siding |
| FireProtection | Smoke Detectors |
| FireplacePresent | Yes |
| FireplaceTotal | 2 |
| Fixture | Drapes/window Coverings, Ceiling Fans |
| FlooringType | Hardwood, Laminate, Linoleum |
| FoundationType | Block |
| HeatingFuel | Propane, Wood |
| HeatingType | Forced Air, Other |
| StoriesTotal | 2 |
| Type | House |
| UtilityWater | Drilled Well |
Parking
| Attached Garage | |
| Detached Garage | |
| Carport |
Land
| Acreage | Yes |
| LandAmenities | Golf Nearby, Recreation Nearby |
| Sewer | Septic System |
| SizeDepth | 190 Ft ,10 In |
| SizeFrontage | 171 Ft ,6 In |
| SizeIrregular | 1.48 |
| SizeTotal | 1.48 Ac |
| SizeTotalText | 1.48 Ac |
| ZoningDescription | Residential 1 |
Rooms
| Level | Type | Length | Width | Dimensions |
|---|---|---|---|---|
| Second Level | Bedroom | 14'2" x 18'3" | ||
| Second Level | Other | 8'6" x 7'10" | ||
| Second Level | 3pc Ensuite Bath | 8'5" x 5'8" | ||
| Second Level | Bedroom | 18'4" x 14'7" | ||
| Second Level | Loft | 8'6" x 11'0" | ||
| Second Level | Playroom | 20'3" x 7'7" | ||
| Lower Level | Bedroom | 11'8" x 11'10" | ||
| Lower Level | Bedroom | 11'10" x 11'9" | ||
| Lower Level | Recreation Room | 17'6" x 19'4" | ||
| Lower Level | Kitchen | 13'11" x 9'8" | ||
| Lower Level | 3pc Bathroom | 7'11" x 8'2" | ||
| Lower Level | Other | 5'8" x 6'10" | ||
| Lower Level | Workshop | 8'1" x 7'0" | ||
| Lower Level | Utility Room | 14'1" x 7'5" | ||
| Main Level | Kitchen | 8'0" x 14'7" | ||
| Main Level | Dining Room | 14'9" x 12'5" | ||
| Main Level | Living Room/fireplace | 18'2" x 20'0" | ||
| Main Level | Bedroom | 14'4" x 13'2" | ||
| Main Level | 4pc Bathroom | 7'8" x 8'5" | ||
| Main Level | Laundry Room | 9'0" x 6'0" | ||
| Main Level | Foyer | 6'3" x 16'6" |
https://www.realtor.ca/real-estate/27497188/13-lorbetski-road-barrys-bay-kaszuby
Interested?
Contact us for more information

































