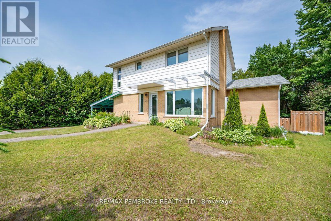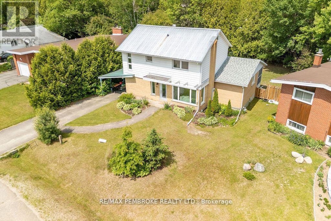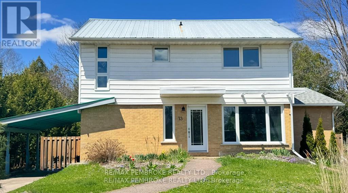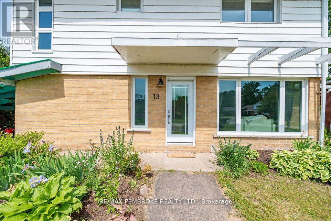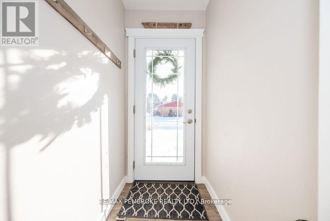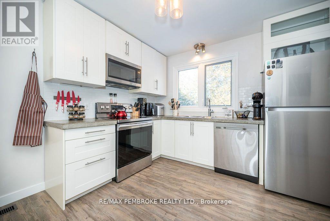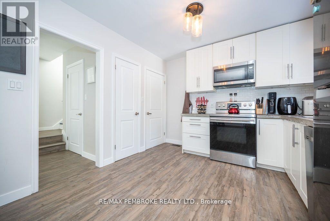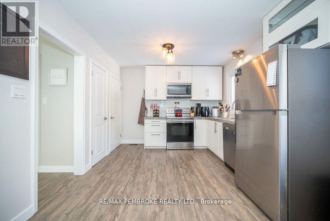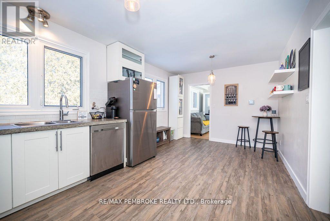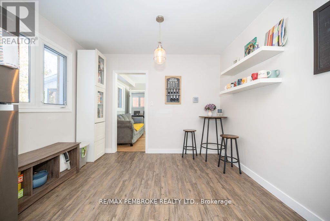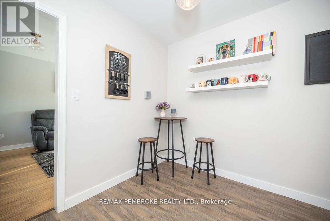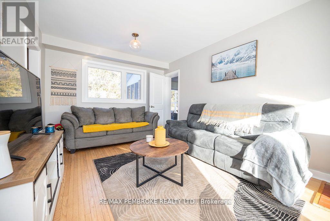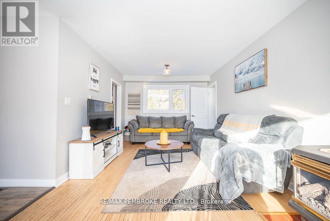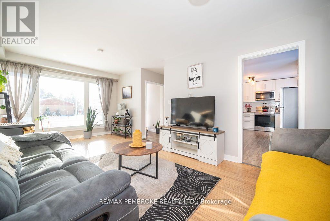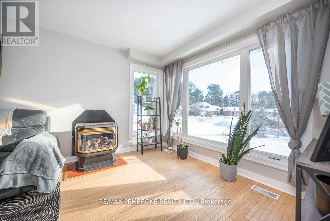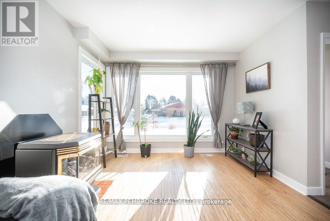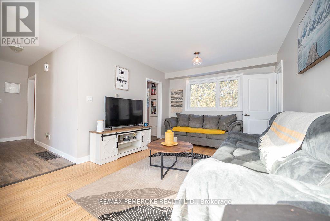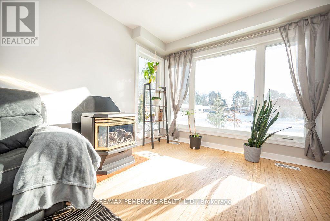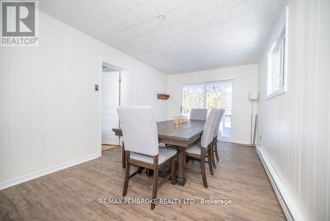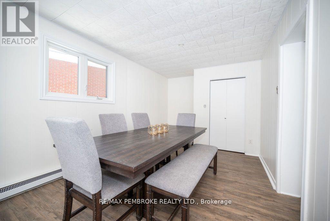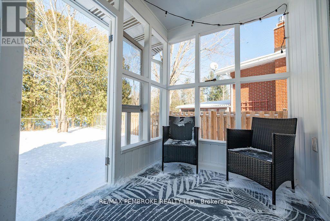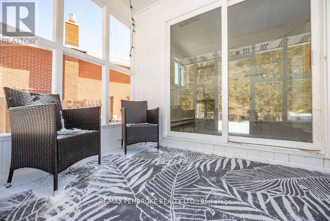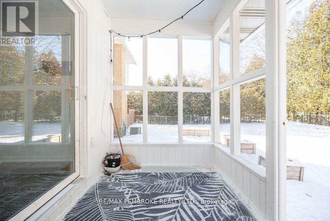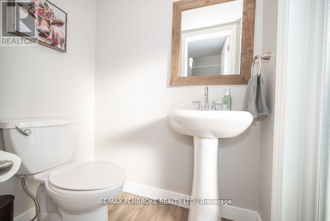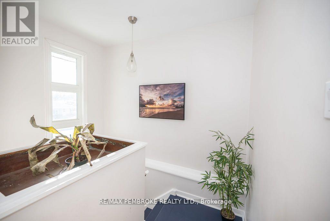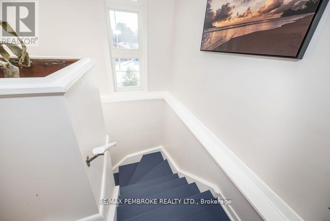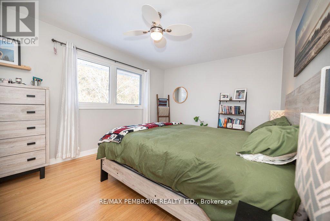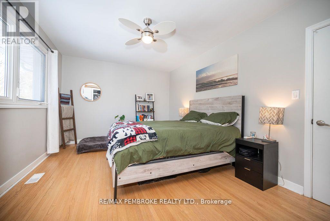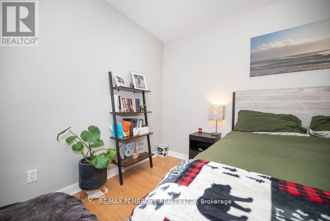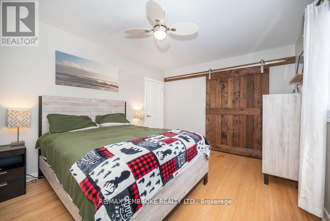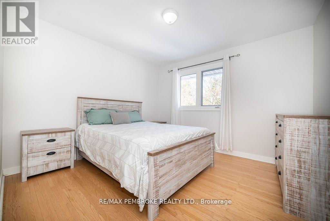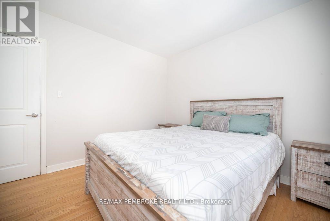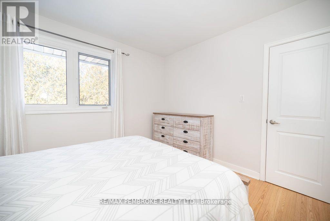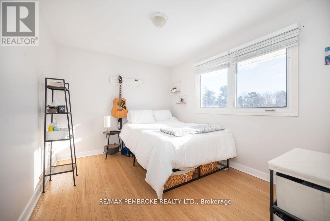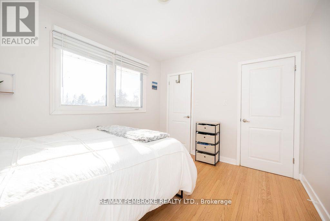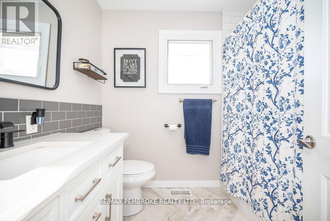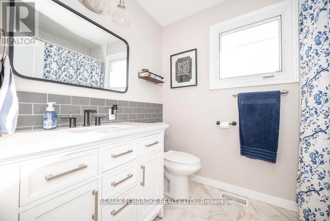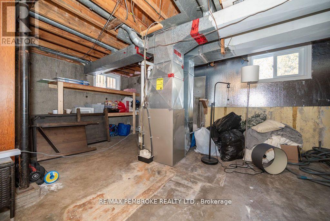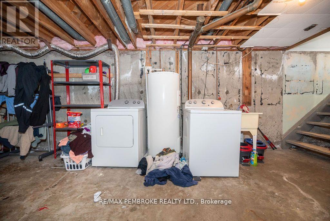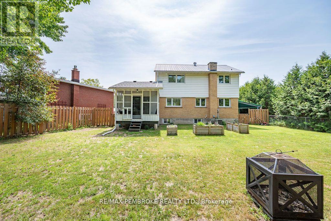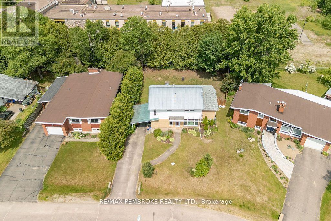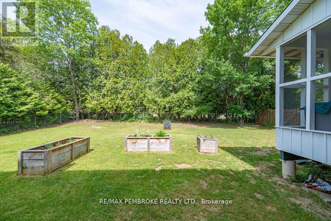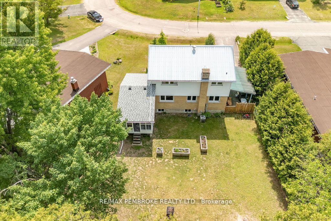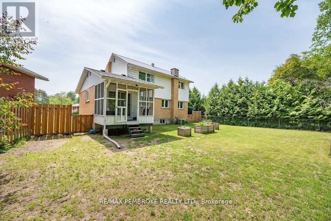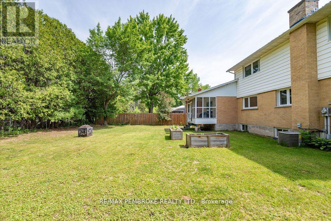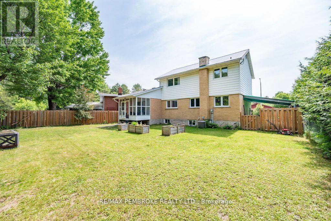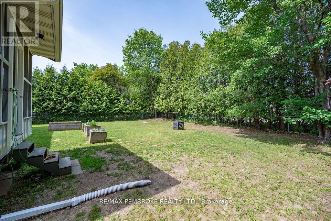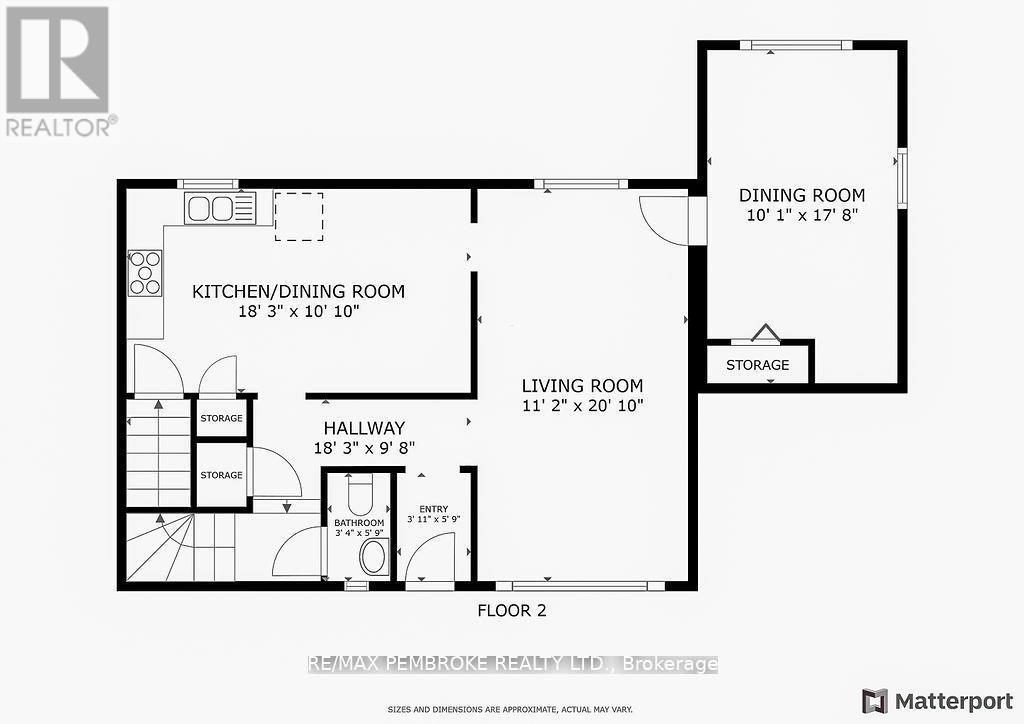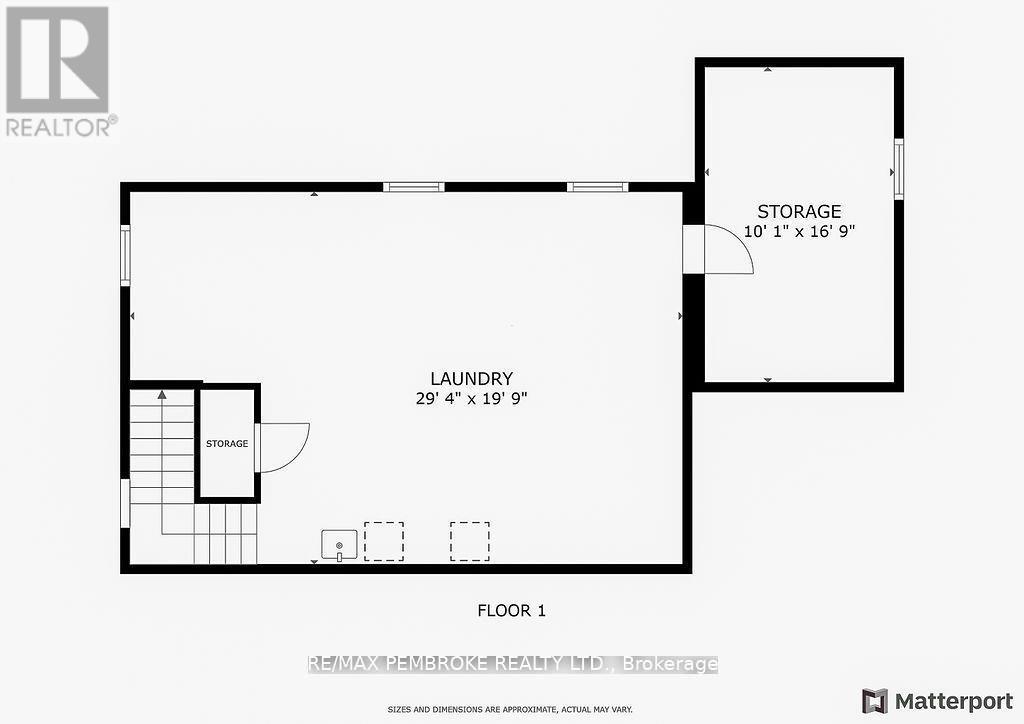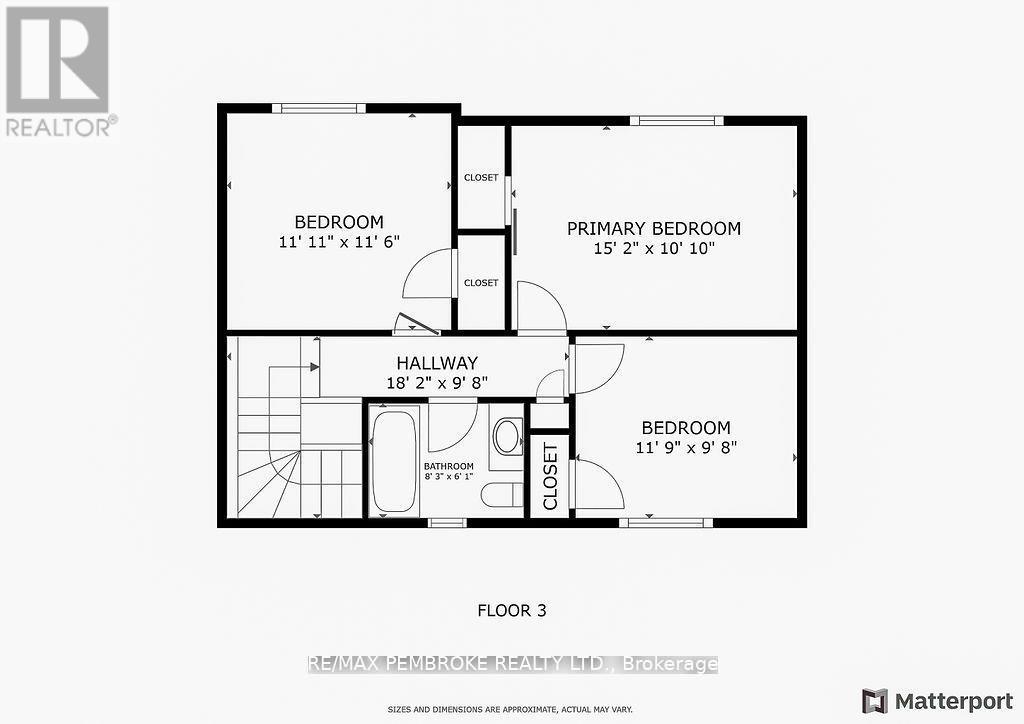4 Bedroom
2 Bathroom
1,100 - 1,500 ft2
Fireplace
Central Air Conditioning
Forced Air
$449,900
Welcome to 13 Highland Crescent in Deep River, a charming and beautifully maintained home tucked into a friendly, family-oriented neighbourhood. From the moment you step inside, youll feel the warmth of the inviting layout, featuring a bright living room anchored by a cozy gas fireplace, the perfect place to gather on cooler evenings. The main floor also offers a convenient half bath and a fully equipped kitchen with included appliances, making this home truly move-in ready. Just off the main living space, a screened-in porch provides the perfect spot to enjoy morning coffee or evening relaxation while taking in the fresh air in comfort.With the flexibility to create a fourth bedroom, this home adapts easily to your needswhether youre looking for space to grow, a home office, or a hobby room. The large backyard offers plenty of room for outdoor activities, entertaining, or simply relaxing, and with wonderful neighbours nearby, youll instantly feel part of the community. Ideally located close to schools, parks, shops, and the sandy shores of Pine Point Beach, this property combines everyday convenience with small-town charm.Utility costs are budget-friendly, with water and sewer at $1,519.91 for 2024, natural gas at $880.61, and hydro at $2,228.57. All written signed offers must include a 24-hour irrevocable. Dont miss your chance to make this welcoming home your own book your private showing today! (id:43934)
Property Details
|
MLS® Number
|
X12372712 |
|
Property Type
|
Single Family |
|
Community Name
|
510 - Deep River |
|
Amenities Near By
|
Schools, Hospital |
|
Equipment Type
|
Water Heater |
|
Features
|
Carpet Free |
|
Parking Space Total
|
3 |
|
Rental Equipment Type
|
Water Heater |
Building
|
Bathroom Total
|
2 |
|
Bedrooms Above Ground
|
4 |
|
Bedrooms Total
|
4 |
|
Age
|
51 To 99 Years |
|
Amenities
|
Fireplace(s) |
|
Appliances
|
Dishwasher, Dryer, Hood Fan, Microwave, Stove, Washer, Refrigerator |
|
Basement Development
|
Unfinished |
|
Basement Type
|
Full, N/a (unfinished) |
|
Construction Style Attachment
|
Detached |
|
Cooling Type
|
Central Air Conditioning |
|
Exterior Finish
|
Brick, Vinyl Siding |
|
Fireplace Present
|
Yes |
|
Flooring Type
|
Hardwood |
|
Foundation Type
|
Poured Concrete |
|
Half Bath Total
|
1 |
|
Heating Fuel
|
Natural Gas |
|
Heating Type
|
Forced Air |
|
Stories Total
|
2 |
|
Size Interior
|
1,100 - 1,500 Ft2 |
|
Type
|
House |
|
Utility Water
|
Municipal Water |
Parking
Land
|
Acreage
|
No |
|
Fence Type
|
Fenced Yard |
|
Land Amenities
|
Schools, Hospital |
|
Sewer
|
Sanitary Sewer |
|
Size Depth
|
110 Ft |
|
Size Frontage
|
60 Ft |
|
Size Irregular
|
60 X 110 Ft |
|
Size Total Text
|
60 X 110 Ft |
|
Zoning Description
|
Residential |
Rooms
| Level |
Type |
Length |
Width |
Dimensions |
|
Second Level |
Bedroom |
3.45 m |
3.26 m |
3.45 m x 3.26 m |
|
Second Level |
Bedroom |
3.53 m |
2.88 m |
3.53 m x 2.88 m |
|
Second Level |
Primary Bedroom |
4.65 m |
3.27 m |
4.65 m x 3.27 m |
|
Second Level |
Bathroom |
2.36 m |
1.74 m |
2.36 m x 1.74 m |
|
Lower Level |
Other |
5.2 m |
2.9 m |
5.2 m x 2.9 m |
|
Lower Level |
Utility Room |
8.89 m |
6.12 m |
8.89 m x 6.12 m |
|
Main Level |
Living Room |
6.14 m |
3.31 m |
6.14 m x 3.31 m |
|
Main Level |
Kitchen |
5.38 m |
3.14 m |
5.38 m x 3.14 m |
|
Main Level |
Bedroom |
4.6 m |
2.97 m |
4.6 m x 2.97 m |
|
Main Level |
Foyer |
1.51 m |
1.07 m |
1.51 m x 1.07 m |
Utilities
|
Cable
|
Installed |
|
Electricity
|
Installed |
|
Sewer
|
Installed |
https://www.realtor.ca/real-estate/28796005/13-highland-crescent-deep-river-510-deep-river

