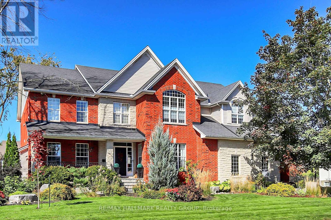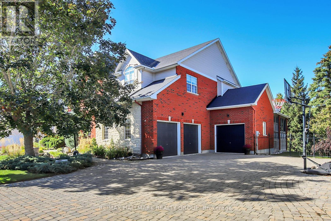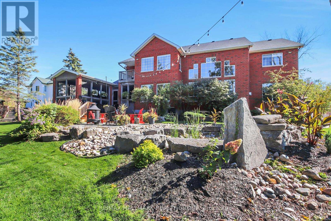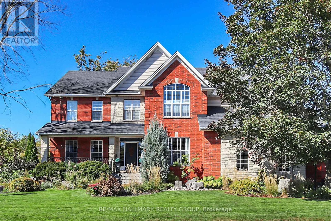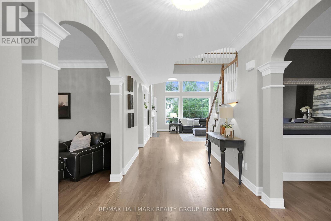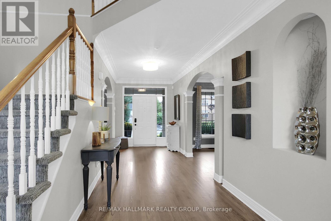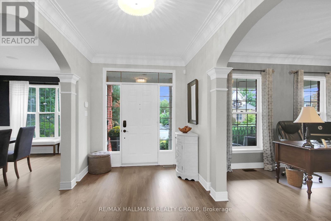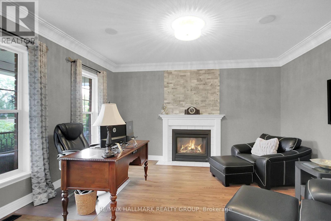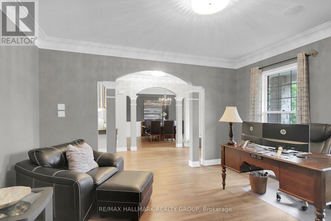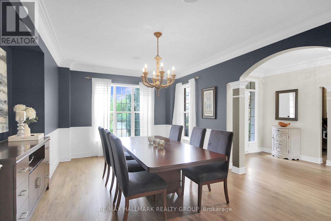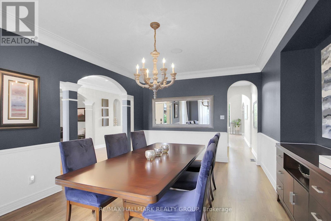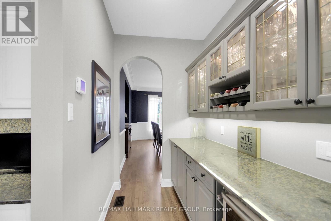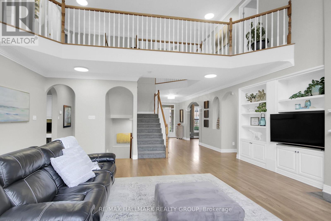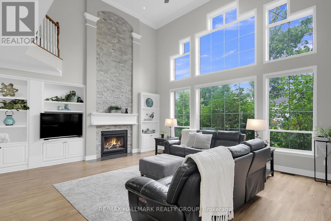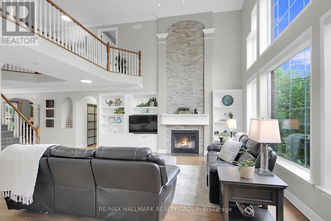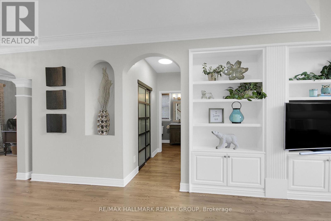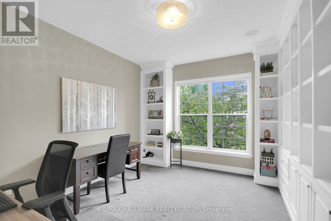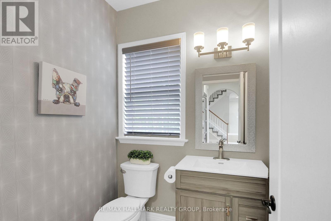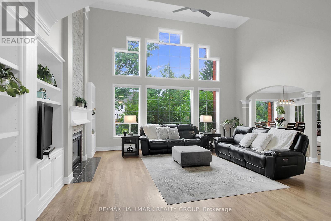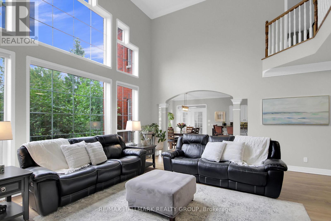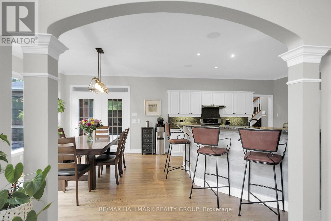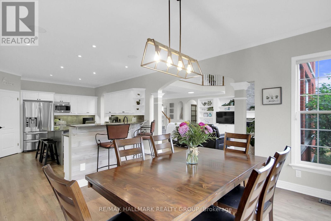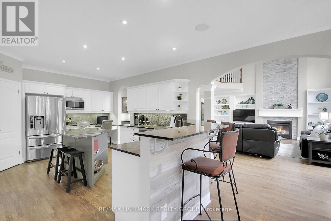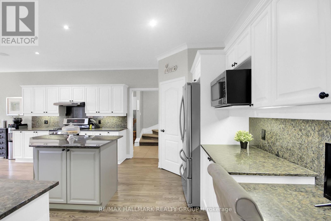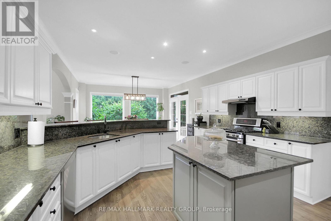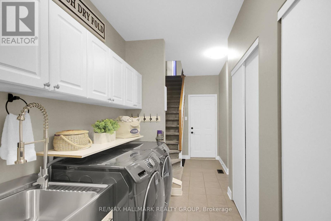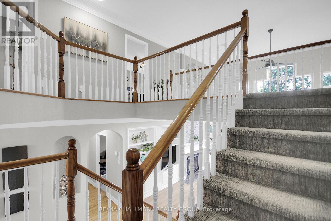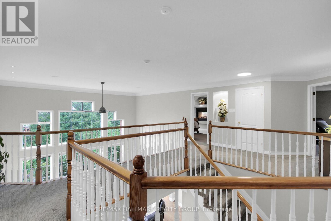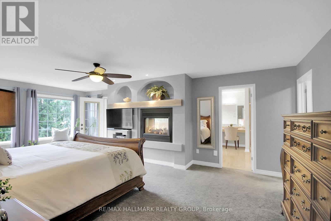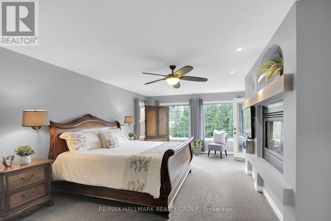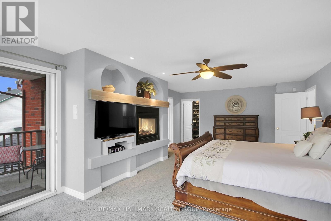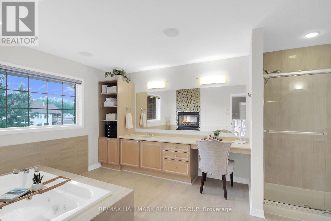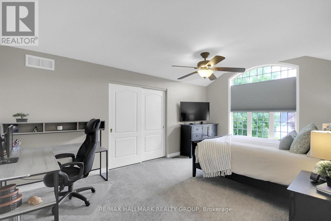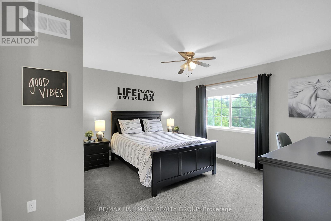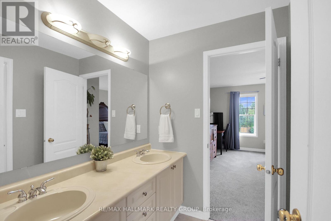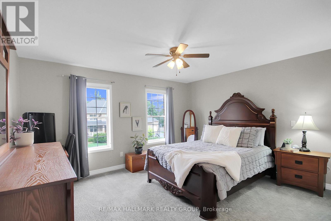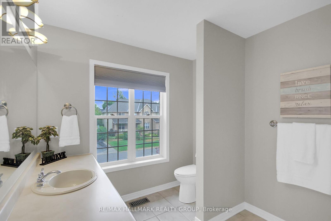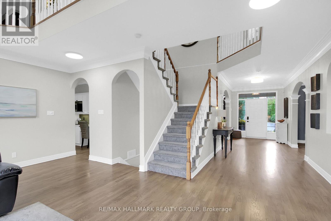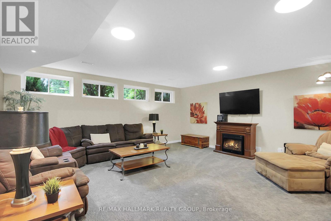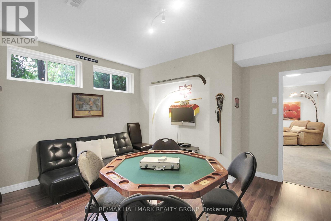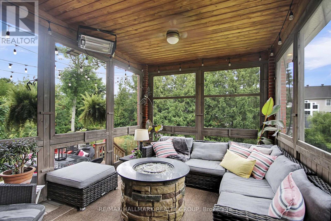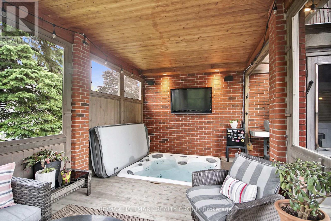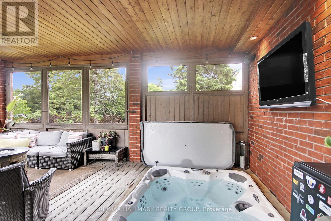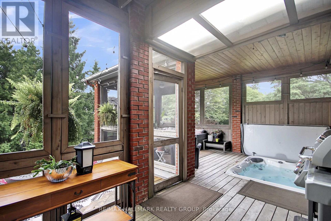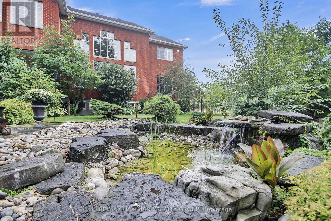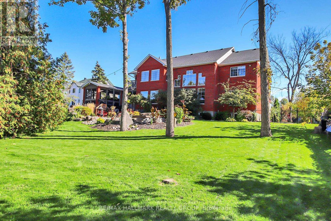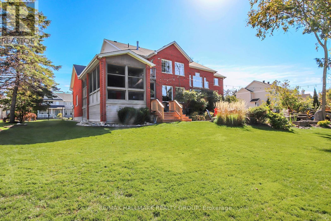5 Bedroom
4 Bathroom
5,000 - 100,000 ft2
Fireplace
Central Air Conditioning
Forced Air
Landscaped
$1,999,999
Open House September 28, 2-4. Welcome to 13 Beechgrove Gardens, nestled on a rare, large, private lot in the heart of Stittvilles most sought-after neighbourhood. This impressive all brick home is surrounded by stunning landscaping, including a serene pond, mature greenery, a 9-zone irrigation system, a three-season built-in room and bosting a three-car garage with beautifully interlocked driveway, walkway and front porch. .Upon entering, you are greeted by a grand foyer that opens to an elegant open-to-above living room with 20-foot ceilings, countless windows and a stunning fireplace. The main floor features a private office, powder room, family room with second fireplace, an oversized dining room, complete with a butlers pantry, seamlessly connecting to the open kitchen. The kitchen boasts a walk-in pantry, a bright eating area, and a spacious mudroom/laundry with a second staircase leading to the soundproof family room above. The sun-filled three-season room with a hot tub overlooks the beautifully landscaped backyard.Upstairs, you will find four generous bedrooms, including a luxurious primary retreat with its own private balcony, a two-sided fireplace leading to the ensuite, and a walk-in closet. Bedroom 2 features its own ensuite, while Bedrooms 3 and 4 share a Jack-and-Jill bath.The lower level is designed for entertainment and relaxation, featuring oversized windows in the expansive recreation room, a fifth bedroom currently utilized as a games room, and abundant storage space.This is a rare opportunity to own a remarkable home in a coveted locationperfect for family living and entertaining. FURNACES AND AC'S UPDATE SEPT 2025 (id:43934)
Property Details
|
MLS® Number
|
X12370932 |
|
Property Type
|
Single Family |
|
Community Name
|
8203 - Stittsville (South) |
|
Equipment Type
|
Water Heater |
|
Parking Space Total
|
8 |
|
Rental Equipment Type
|
Water Heater |
|
Structure
|
Porch, Deck, Patio(s) |
Building
|
Bathroom Total
|
4 |
|
Bedrooms Above Ground
|
4 |
|
Bedrooms Below Ground
|
1 |
|
Bedrooms Total
|
5 |
|
Appliances
|
Hot Tub, Garage Door Opener Remote(s), Central Vacuum, Dishwasher, Dryer, Stove, Washer, Refrigerator |
|
Basement Development
|
Finished |
|
Basement Type
|
Full (finished) |
|
Construction Style Attachment
|
Detached |
|
Cooling Type
|
Central Air Conditioning |
|
Exterior Finish
|
Brick, Stone |
|
Fireplace Present
|
Yes |
|
Fireplace Total
|
3 |
|
Foundation Type
|
Poured Concrete |
|
Half Bath Total
|
1 |
|
Heating Fuel
|
Natural Gas |
|
Heating Type
|
Forced Air |
|
Stories Total
|
2 |
|
Size Interior
|
5,000 - 100,000 Ft2 |
|
Type
|
House |
|
Utility Water
|
Municipal Water |
Parking
Land
|
Acreage
|
No |
|
Landscape Features
|
Landscaped |
|
Sewer
|
Sanitary Sewer |
|
Size Depth
|
150 Ft |
|
Size Frontage
|
115 Ft |
|
Size Irregular
|
115 X 150 Ft |
|
Size Total Text
|
115 X 150 Ft |
Rooms
| Level |
Type |
Length |
Width |
Dimensions |
|
Second Level |
Bathroom |
6.11 m |
3.6 m |
6.11 m x 3.6 m |
|
Second Level |
Bedroom 2 |
4.53 m |
4.25 m |
4.53 m x 4.25 m |
|
Second Level |
Bedroom 3 |
4.25 m |
4.25 m |
4.25 m x 4.25 m |
|
Second Level |
Bedroom 4 |
5.42 m |
3.67 m |
5.42 m x 3.67 m |
|
Second Level |
Family Room |
7.03 m |
6.69 m |
7.03 m x 6.69 m |
|
Second Level |
Primary Bedroom |
7.1 m |
4.41 m |
7.1 m x 4.41 m |
|
Basement |
Recreational, Games Room |
6.3 m |
6.25 m |
6.3 m x 6.25 m |
|
Basement |
Games Room |
4.54 m |
4.25 m |
4.54 m x 4.25 m |
|
Basement |
Other |
17.74 m |
9.13 m |
17.74 m x 9.13 m |
|
Main Level |
Living Room |
6.93 m |
6.3 m |
6.93 m x 6.3 m |
|
Main Level |
Dining Room |
5.43 m |
4.18 m |
5.43 m x 4.18 m |
|
Main Level |
Kitchen |
6.23 m |
4.51 m |
6.23 m x 4.51 m |
|
Main Level |
Eating Area |
4.51 m |
291 m |
4.51 m x 291 m |
|
Main Level |
Pantry |
1.79 m |
1.32 m |
1.79 m x 1.32 m |
|
Main Level |
Office |
4.59 m |
4.36 m |
4.59 m x 4.36 m |
|
Main Level |
Office |
4.25 m |
4.23 m |
4.25 m x 4.23 m |
|
Main Level |
Laundry Room |
6.23 m |
2.13 m |
6.23 m x 2.13 m |
|
Main Level |
Sunroom |
6.62 m |
6.08 m |
6.62 m x 6.08 m |
https://www.realtor.ca/real-estate/28792098/13-beechgrove-gardens-ottawa-8203-stittsville-south

