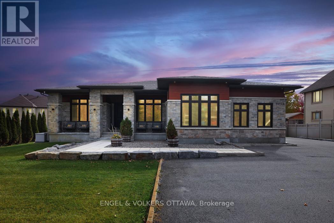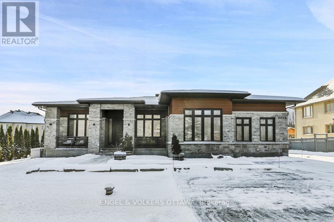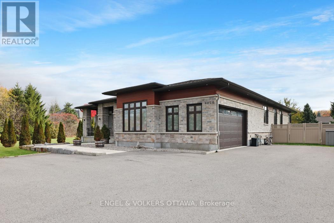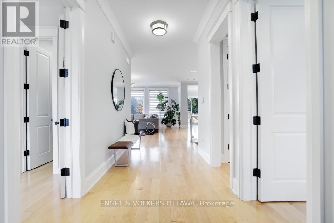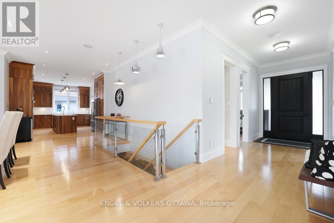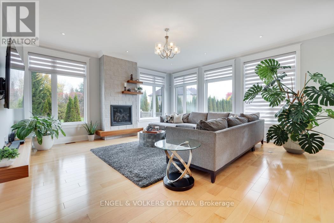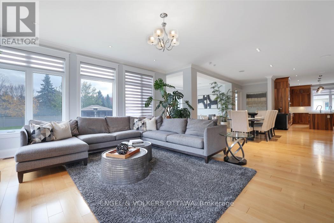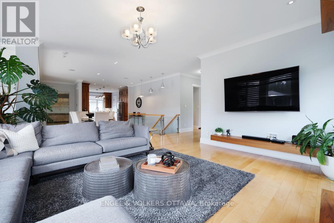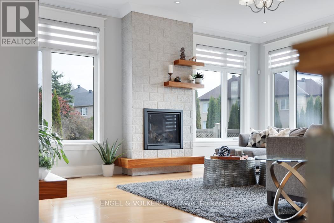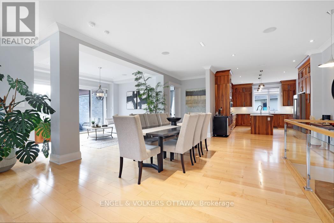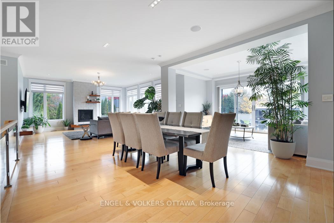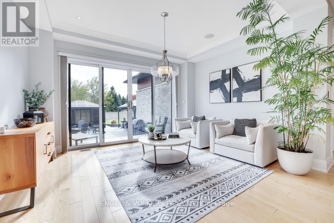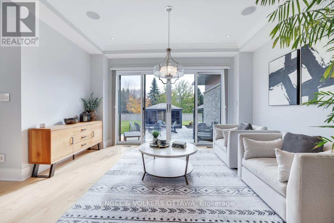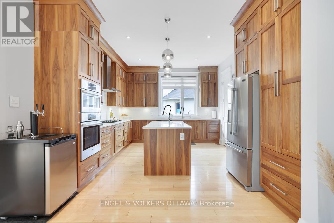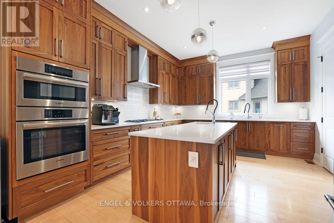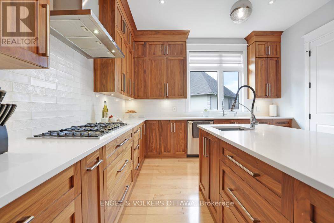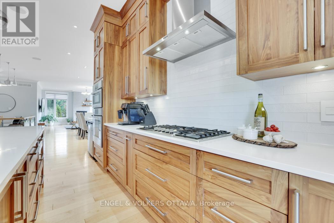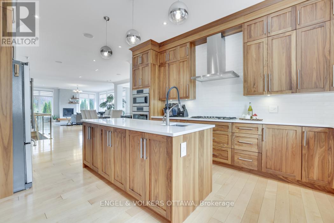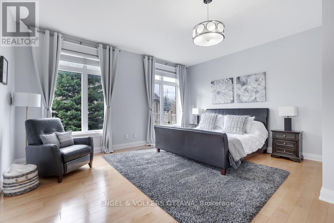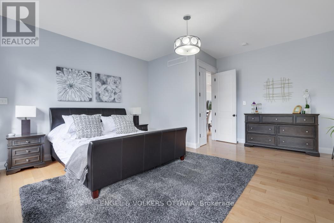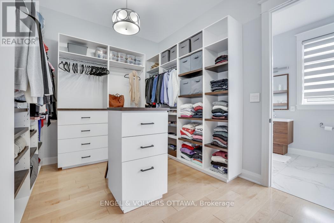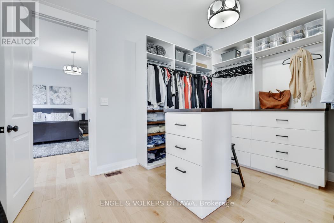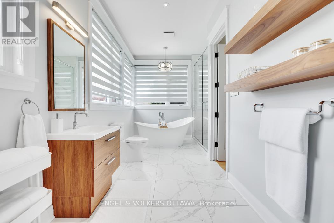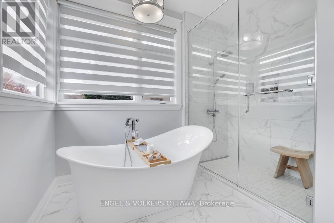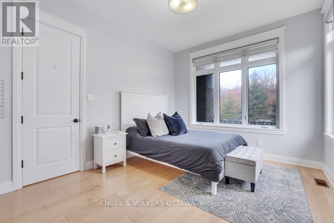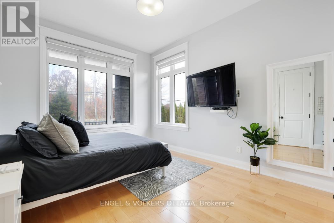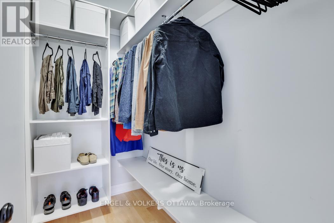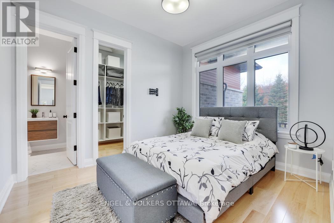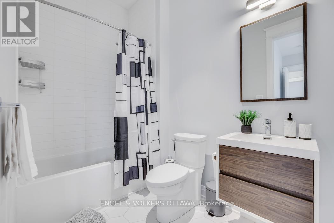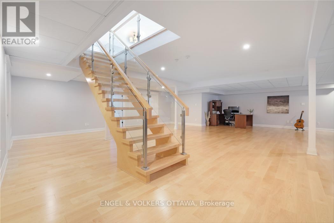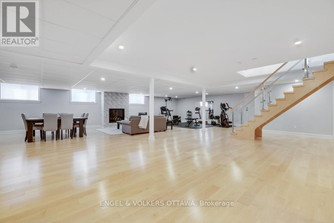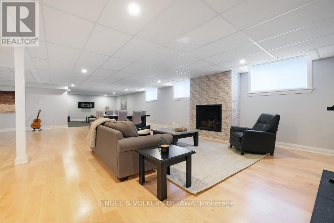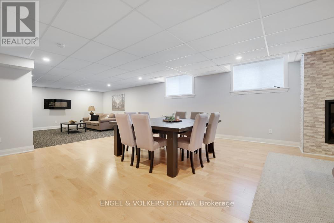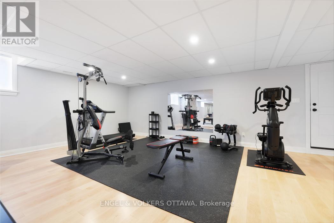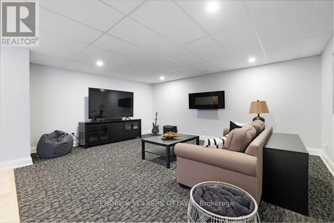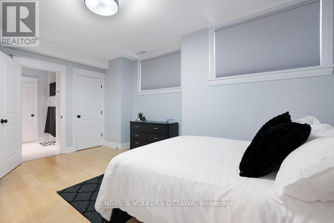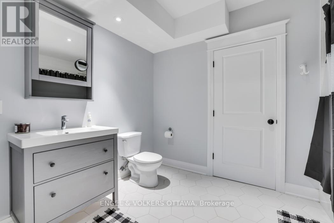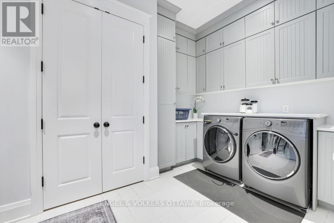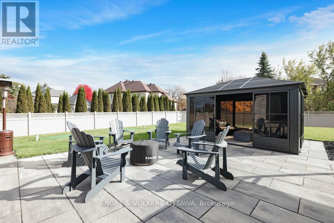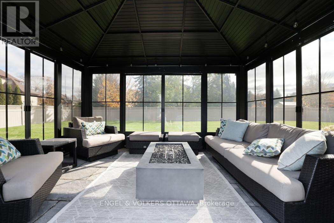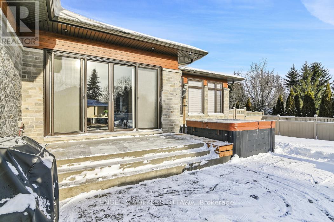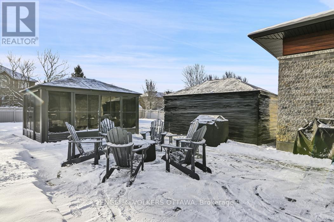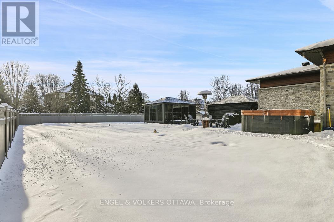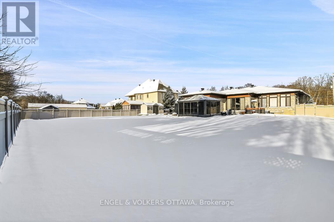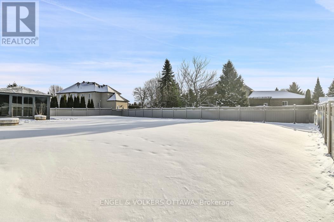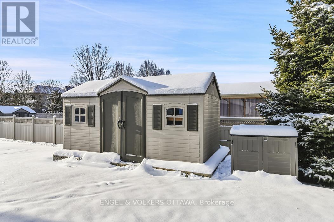5 Bedroom
5 Bathroom
2,500 - 3,000 ft2
Bungalow
Fireplace
Central Air Conditioning
Forced Air
$1,647,000
Live your Luxury in Manotick! Crafted by Woodstruct Construction in 2018, this custom bungalow harmonizes quality design, refined finishes and a perfected layout for daily living and sophisticated entertaining. Expect to be wowed by the exquisite detail and workmanship - 10 ft ceilings, natural maple & walnut accents, stunning hardwood flooring and the expansive south-facing windows where the sunlight pours in throughout the day. A showpiece kitchen with quartz counters, a statement island, walk-in pantry, and Bosch suite (gas cooktop, oven, convection oven/microwave, dishwasher) finished with USB outlets and reverse-osmosis water. Relax in the serene primary retreat with dual walk-ins and a spa-level 5-piece ensuite. Four of the five bedrooms enjoy private ensuites; a fifth bedroom flexes as an office, den or organized storage room. Downstairs, a thoughtfully finished, apartment-style level-also accessible from the insulated two-car garage supports multi-generational living with a gym, living and dining areas, office, theatre room and a wet bar rough-in.The backyard living space offers a low-maintenance irrigated yard. Perfect for entertaining in the large gazebo, the oversized solarium, or hot tub; the fenced lot and trees allow for privacy with minimal neighbouring presence. ENERGY STAR heating/cooling/water with Wi-Fi controls, triple-pane front windows, manifold plumbing with individual shut-offs, UV water treatment with softener/iron, high-end two-bed septic, generator with automatic transfer switch, EV outlet, built-in speakers and digital alarm. Eight-foot solid-core Cambridge doors, crown/baseboard and window trim. Minutes to Manotick Village and Hwy 416 with an easy commute to downtown-perfect for the buyer who values craftsmanship, luxury, and design. (id:43934)
Property Details
|
MLS® Number
|
X12484682 |
|
Property Type
|
Single Family |
|
Neigbourhood
|
Manotick |
|
Community Name
|
8002 - Manotick Village & Manotick Estates |
|
Amenities Near By
|
Golf Nearby, Park, Schools |
|
Features
|
Guest Suite |
|
Parking Space Total
|
14 |
Building
|
Bathroom Total
|
5 |
|
Bedrooms Above Ground
|
3 |
|
Bedrooms Below Ground
|
2 |
|
Bedrooms Total
|
5 |
|
Amenities
|
Fireplace(s) |
|
Appliances
|
Oven - Built-in, Range, Water Treatment, Dishwasher, Dryer, Microwave, Stove, Washer, Window Coverings, Refrigerator |
|
Architectural Style
|
Bungalow |
|
Basement Development
|
Finished |
|
Basement Type
|
Full (finished) |
|
Construction Style Attachment
|
Detached |
|
Cooling Type
|
Central Air Conditioning |
|
Exterior Finish
|
Brick, Stone |
|
Fire Protection
|
Security System |
|
Fireplace Present
|
Yes |
|
Fireplace Total
|
2 |
|
Foundation Type
|
Concrete |
|
Half Bath Total
|
1 |
|
Heating Fuel
|
Natural Gas |
|
Heating Type
|
Forced Air |
|
Stories Total
|
1 |
|
Size Interior
|
2,500 - 3,000 Ft2 |
|
Type
|
House |
|
Utility Water
|
Drilled Well |
Parking
Land
|
Acreage
|
No |
|
Fence Type
|
Fully Fenced |
|
Land Amenities
|
Golf Nearby, Park, Schools |
|
Sewer
|
Septic System |
|
Size Depth
|
204 Ft ,9 In |
|
Size Frontage
|
99 Ft ,10 In |
|
Size Irregular
|
99.9 X 204.8 Ft |
|
Size Total Text
|
99.9 X 204.8 Ft |
Rooms
| Level |
Type |
Length |
Width |
Dimensions |
|
Main Level |
Dining Room |
4.59 m |
3.68 m |
4.59 m x 3.68 m |
|
Main Level |
Primary Bedroom |
5.38 m |
5.51 m |
5.38 m x 5.51 m |
|
Main Level |
Living Room |
5.43 m |
5.79 m |
5.43 m x 5.79 m |
|
Main Level |
Dining Room |
5.43 m |
5.79 m |
5.43 m x 5.79 m |
|
Main Level |
Bedroom |
3.07 m |
3.65 m |
3.07 m x 3.65 m |
|
Main Level |
Bedroom |
3.45 m |
4.29 m |
3.45 m x 4.29 m |
|
Main Level |
Kitchen |
4.01 m |
5.51 m |
4.01 m x 5.51 m |
https://www.realtor.ca/real-estate/29037688/1296-bankfield-road-ottawa-8002-manotick-village-manotick-estates

