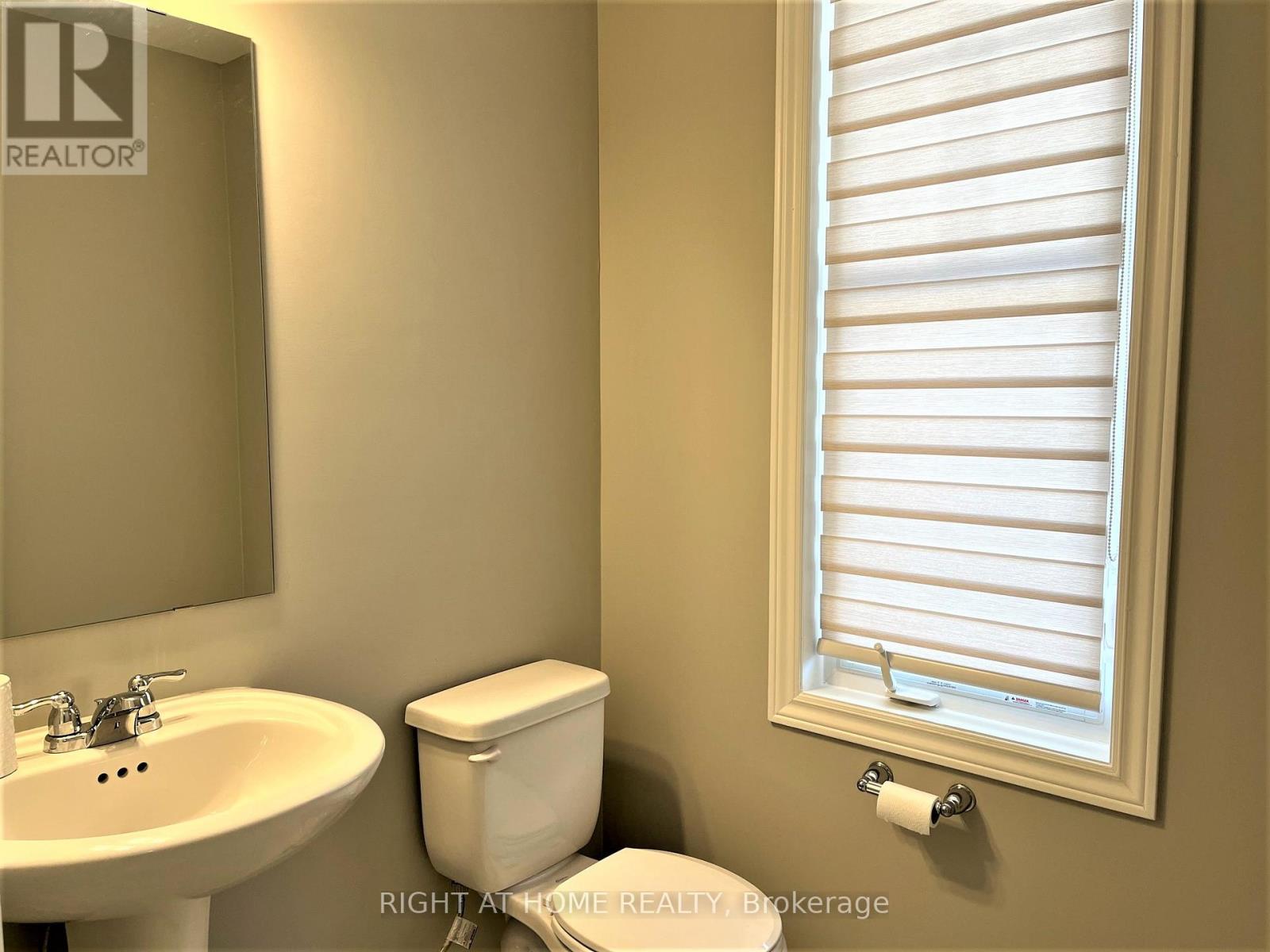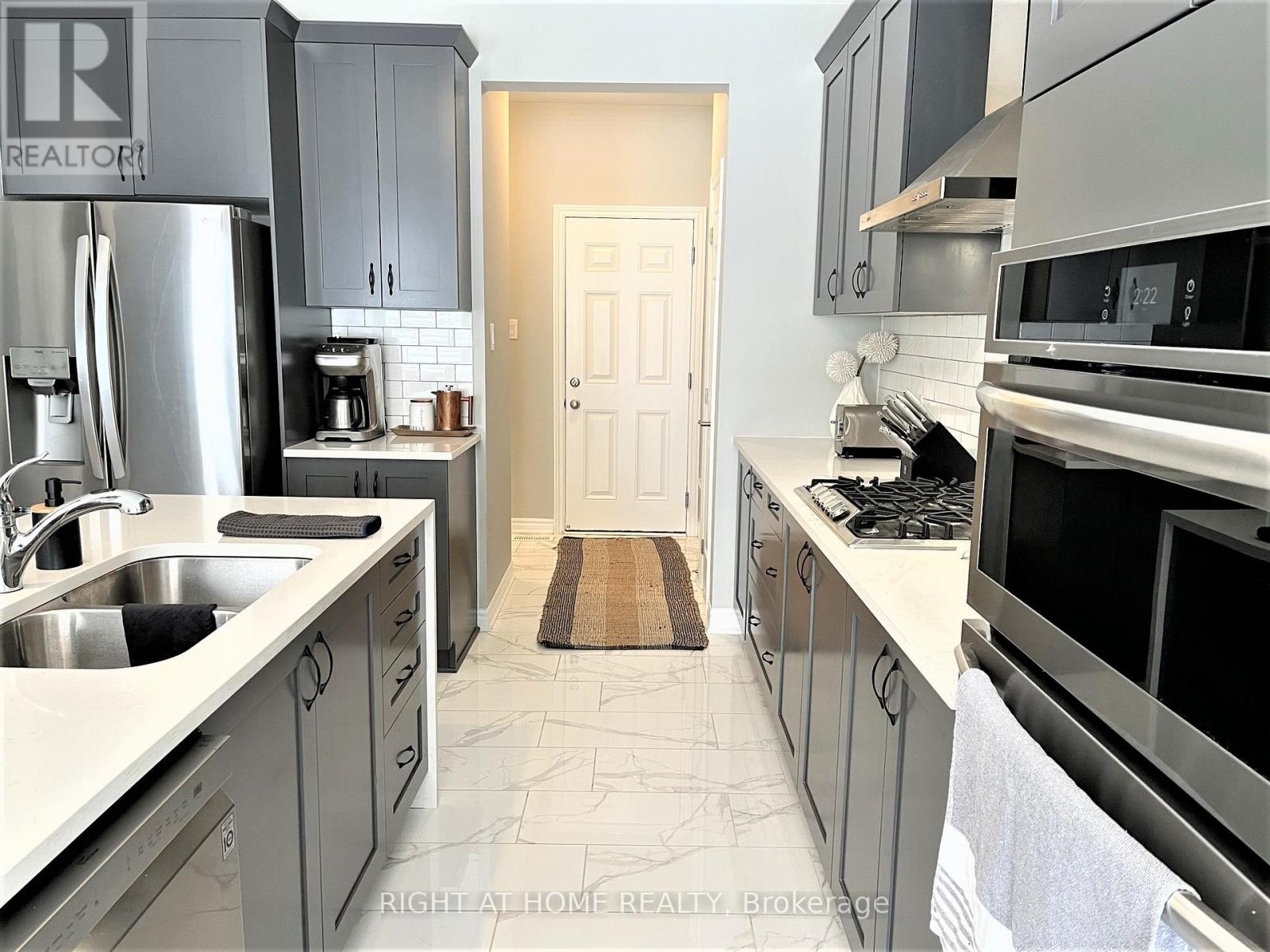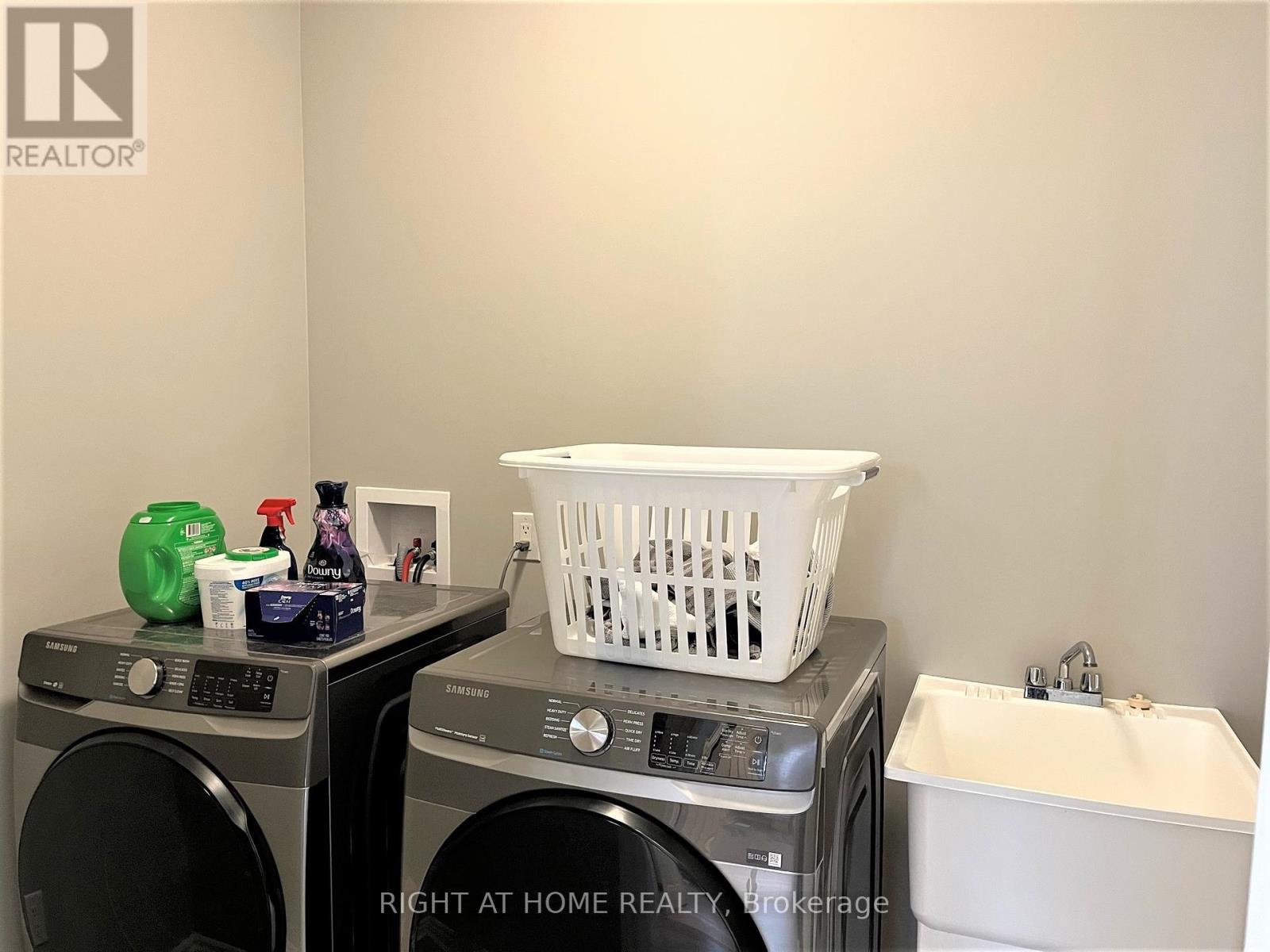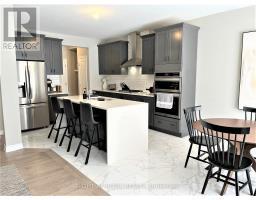4 Bedroom
3 Bathroom
2,000 - 2,500 ft2
Fireplace
Central Air Conditioning
Forced Air
$2,950 Monthly
This beautiful open concept Mattamy Wintergreen home located in sought after community of Stittsville North. Amazing 4bed/ 2.5 bath carpet free detached home with 9ft celling on the main floor and over 2150 sq.ft (as per builder) of living space in the above ground. Ceramic tiles in the kitchen and bathrooms and gleaming hardwood throughout the first and second floor. Spacious dining room, a beautiful kitchen with high-end stainless-steel appliances and large granite island with breakfast bar, and huge living room with gas fireplace on the main floor. Second floor offer large primary bedroom with 5 piece en-suite and walk-in closet, 3 other good size bedrooms with closets, full 3-piece bathroom and laundry room. Close to Tanger outlets, Canadian Tire Centre, access to HWY, restaurants and schools. Pictures were taken before the tenants moved in. (id:43934)
Property Details
|
MLS® Number
|
X12104491 |
|
Property Type
|
Single Family |
|
Community Name
|
8211 - Stittsville (North) |
|
Parking Space Total
|
3 |
Building
|
Bathroom Total
|
3 |
|
Bedrooms Above Ground
|
4 |
|
Bedrooms Total
|
4 |
|
Amenities
|
Fireplace(s) |
|
Appliances
|
Garage Door Opener Remote(s), Dishwasher, Dryer, Stove, Washer, Refrigerator |
|
Basement Development
|
Unfinished |
|
Basement Type
|
N/a (unfinished) |
|
Construction Style Attachment
|
Detached |
|
Cooling Type
|
Central Air Conditioning |
|
Exterior Finish
|
Brick, Vinyl Siding |
|
Fireplace Present
|
Yes |
|
Foundation Type
|
Poured Concrete |
|
Half Bath Total
|
1 |
|
Heating Fuel
|
Natural Gas |
|
Heating Type
|
Forced Air |
|
Stories Total
|
2 |
|
Size Interior
|
2,000 - 2,500 Ft2 |
|
Type
|
House |
|
Utility Water
|
Municipal Water |
Parking
|
Attached Garage
|
|
|
Garage
|
|
|
Inside Entry
|
|
Land
|
Acreage
|
No |
|
Sewer
|
Sanitary Sewer |
|
Size Depth
|
27 Ft |
|
Size Frontage
|
9 Ft ,1 In |
|
Size Irregular
|
9.1 X 27 Ft |
|
Size Total Text
|
9.1 X 27 Ft |
Rooms
| Level |
Type |
Length |
Width |
Dimensions |
|
Second Level |
Laundry Room |
1 m |
1 m |
1 m x 1 m |
|
Second Level |
Primary Bedroom |
5.05 m |
3.96 m |
5.05 m x 3.96 m |
|
Second Level |
Bathroom |
1 m |
1 m |
1 m x 1 m |
|
Second Level |
Bedroom 2 |
3.04 m |
3.65 m |
3.04 m x 3.65 m |
|
Second Level |
Bedroom 3 |
3.63 m |
2.97 m |
3.63 m x 2.97 m |
|
Second Level |
Bedroom 4 |
3.2 m |
3.04 m |
3.2 m x 3.04 m |
|
Second Level |
Bathroom |
1 m |
1 m |
1 m x 1 m |
|
Ground Level |
Great Room |
3.81 m |
4.87 m |
3.81 m x 4.87 m |
|
Ground Level |
Dining Room |
3.35 m |
3.83 m |
3.35 m x 3.83 m |
|
Ground Level |
Kitchen |
3.4 m |
3.75 m |
3.4 m x 3.75 m |
https://www.realtor.ca/real-estate/28216319/129-unity-place-ottawa-8211-stittsville-north





























































