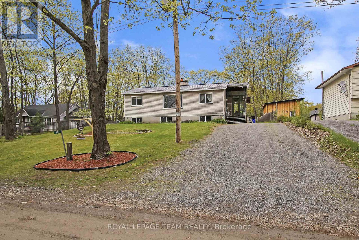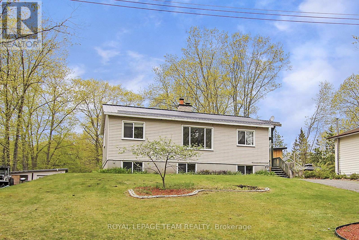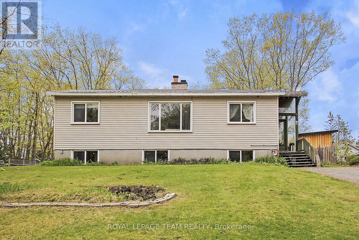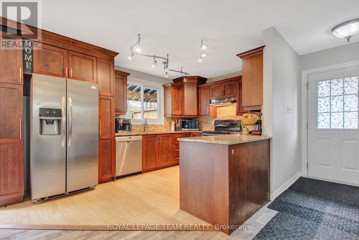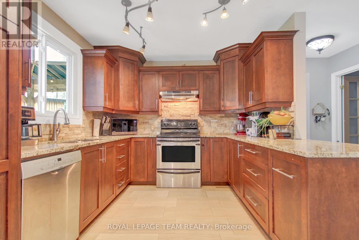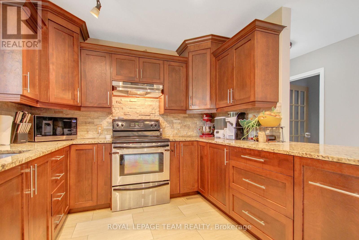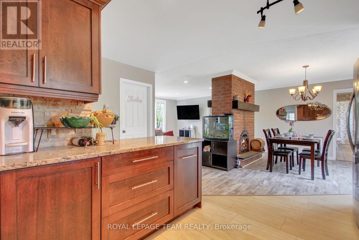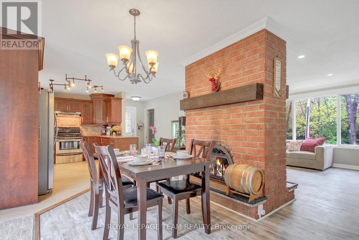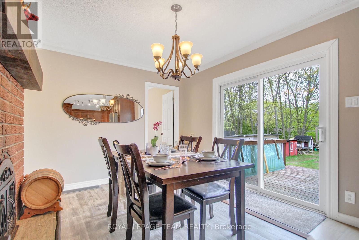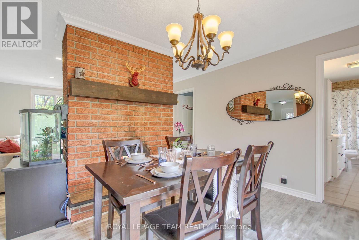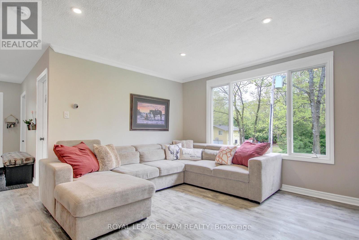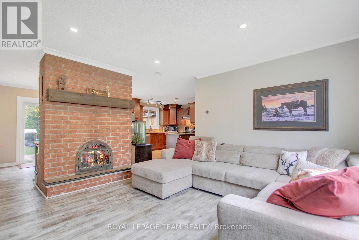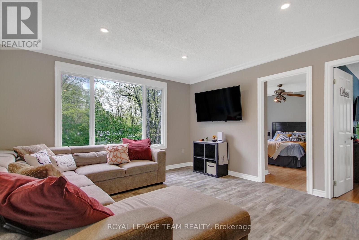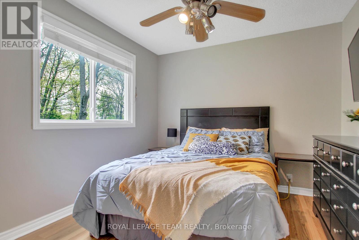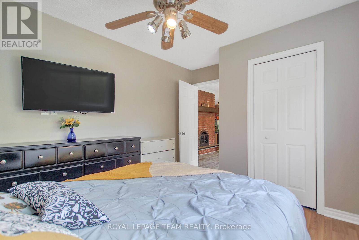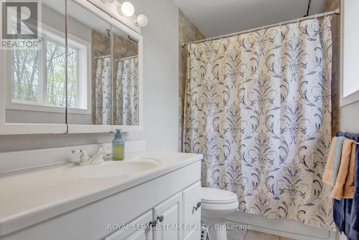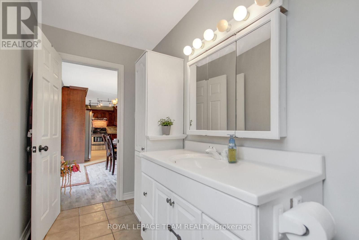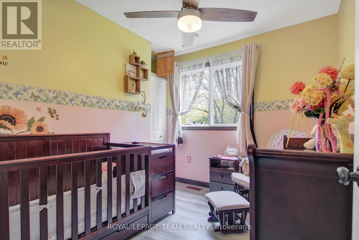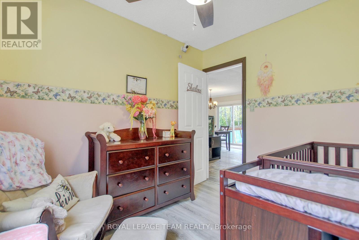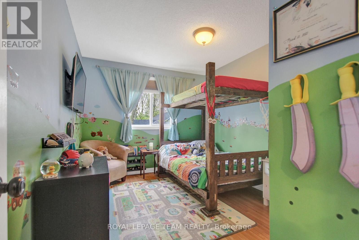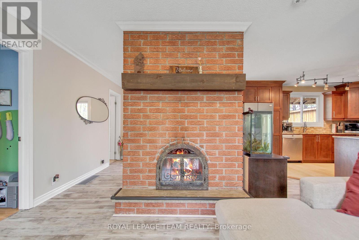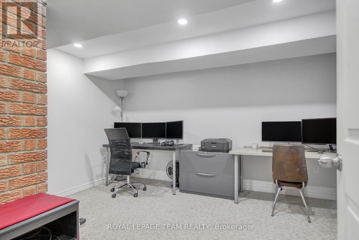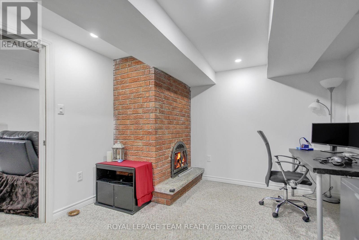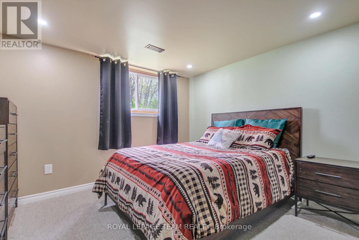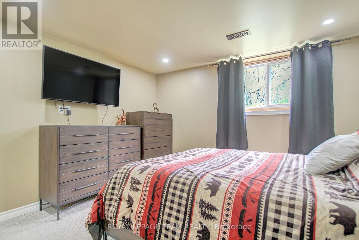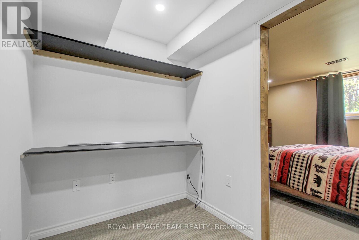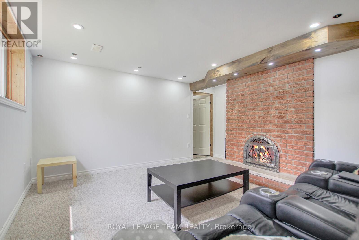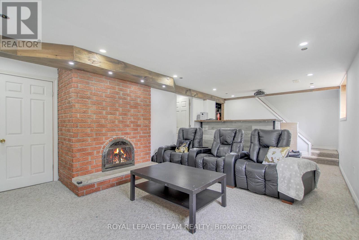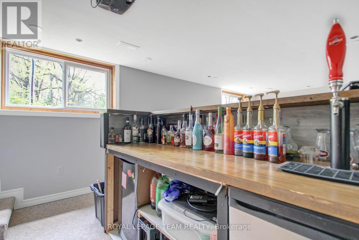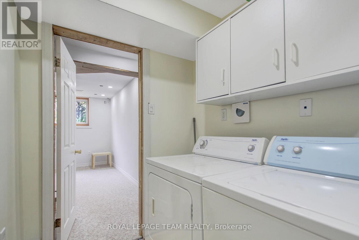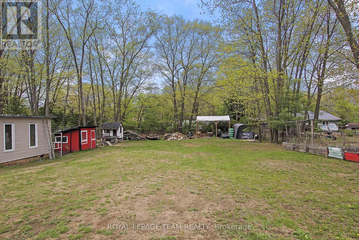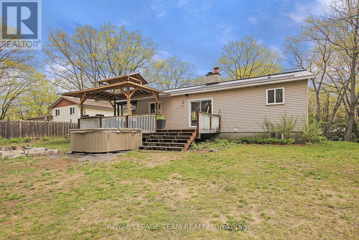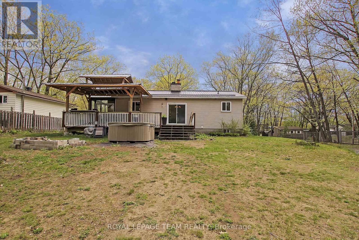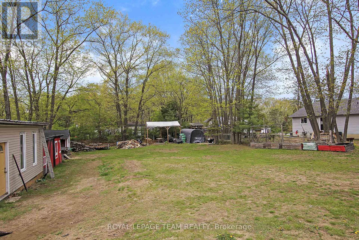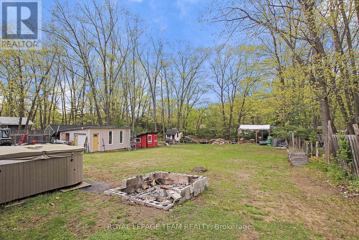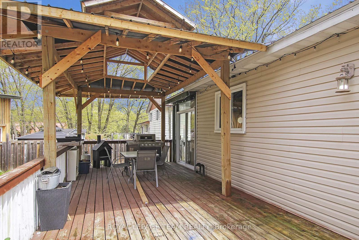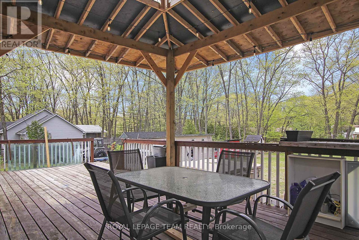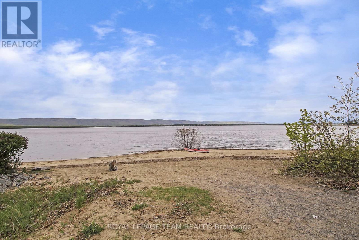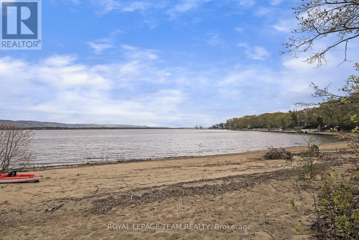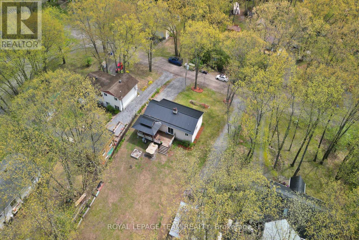5 Bedroom
2 Bathroom
700 - 1,100 ft2
Bungalow
Fireplace
Central Air Conditioning
Forced Air
$649,000
Beautiful 4 +1 bedroom bungalow located in a prime neighbourhood and close to the beach boasts an open concept layout, featuring a master bedroom with an en-suite bathroom and walk-in closet, double-sided fireplace on the main floor and lower level to enjoy all year round, modern kitchen with stainless steel appliances, and a hot tub for ultimate relaxation. The spacious backyard offers ample space for entertaining, a fire pit, gardening, and plenty of room to enjoy outdoor activities. Enjoy movie nights in the fully soundproof basement that's been transformed into a home theatre and entertain your guests with the built in bar! Located within walking distance of the beach, boat launch, community centre which offers soccer, hockey, baseball, gym, library a theatre, skate park and playground for kids of all ages! This coastal gem offers both luxury and convenience. Take the first step towards coastal living - schedule your private showing today! (id:43934)
Property Details
|
MLS® Number
|
X12430352 |
|
Property Type
|
Single Family |
|
Community Name
|
9301 - Constance Bay |
|
Parking Space Total
|
10 |
Building
|
Bathroom Total
|
2 |
|
Bedrooms Above Ground
|
4 |
|
Bedrooms Below Ground
|
1 |
|
Bedrooms Total
|
5 |
|
Amenities
|
Fireplace(s) |
|
Architectural Style
|
Bungalow |
|
Basement Development
|
Finished |
|
Basement Type
|
Full (finished) |
|
Construction Style Attachment
|
Detached |
|
Cooling Type
|
Central Air Conditioning |
|
Exterior Finish
|
Vinyl Siding |
|
Fireplace Present
|
Yes |
|
Fireplace Total
|
1 |
|
Foundation Type
|
Concrete |
|
Heating Fuel
|
Natural Gas |
|
Heating Type
|
Forced Air |
|
Stories Total
|
1 |
|
Size Interior
|
700 - 1,100 Ft2 |
|
Type
|
House |
Parking
Land
|
Acreage
|
No |
|
Sewer
|
Septic System |
|
Size Depth
|
231 Ft |
|
Size Frontage
|
96 Ft |
|
Size Irregular
|
96 X 231 Ft |
|
Size Total Text
|
96 X 231 Ft |
|
Zoning Description
|
Residential |
Rooms
| Level |
Type |
Length |
Width |
Dimensions |
|
Lower Level |
Primary Bedroom |
14 m |
11 m |
14 m x 11 m |
|
Lower Level |
Recreational, Games Room |
14 m |
16 m |
14 m x 16 m |
|
Lower Level |
Laundry Room |
8 m |
8 m |
8 m x 8 m |
|
Lower Level |
Bedroom |
10 m |
12 m |
10 m x 12 m |
|
Main Level |
Dining Room |
9 m |
10 m |
9 m x 10 m |
|
Main Level |
Bedroom |
10 m |
12 m |
10 m x 12 m |
|
Main Level |
Bedroom |
7 m |
12 m |
7 m x 12 m |
|
Main Level |
Bedroom |
10 m |
9 m |
10 m x 9 m |
|
Main Level |
Kitchen |
9 m |
14 m |
9 m x 14 m |
|
Main Level |
Living Room |
14 m |
12 m |
14 m x 12 m |
https://www.realtor.ca/real-estate/28920560/129-spinnaker-way-ottawa-9301-constance-bay

