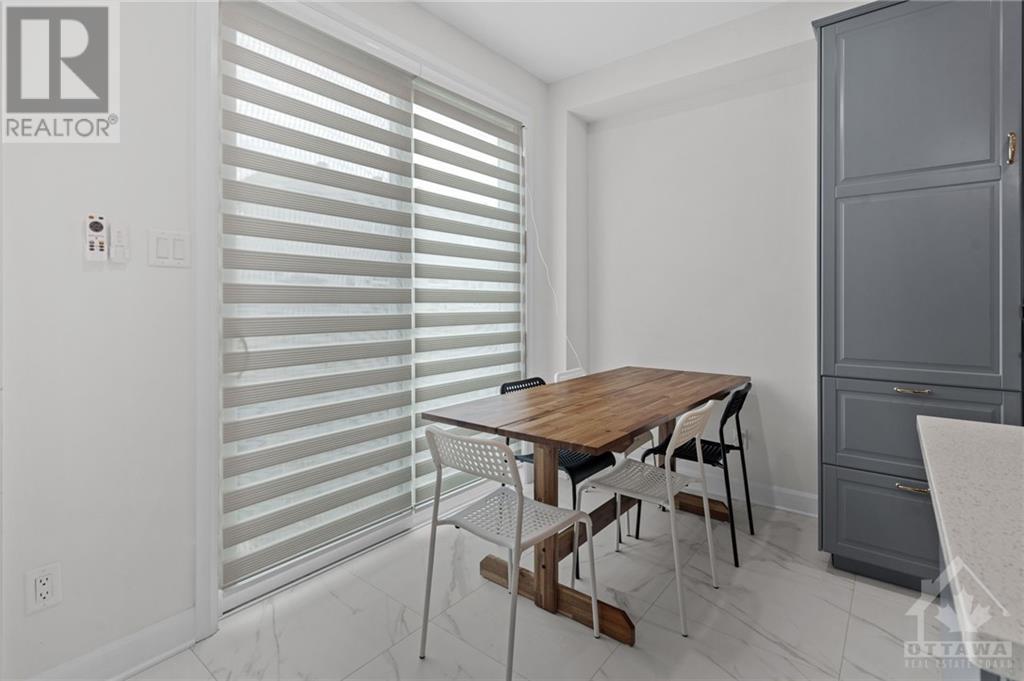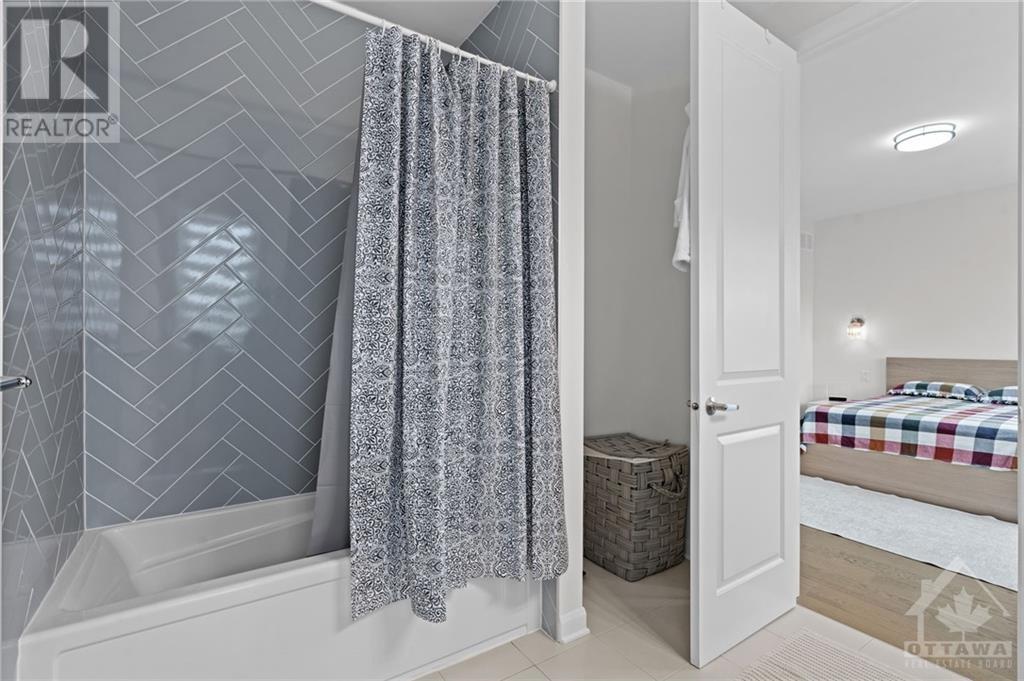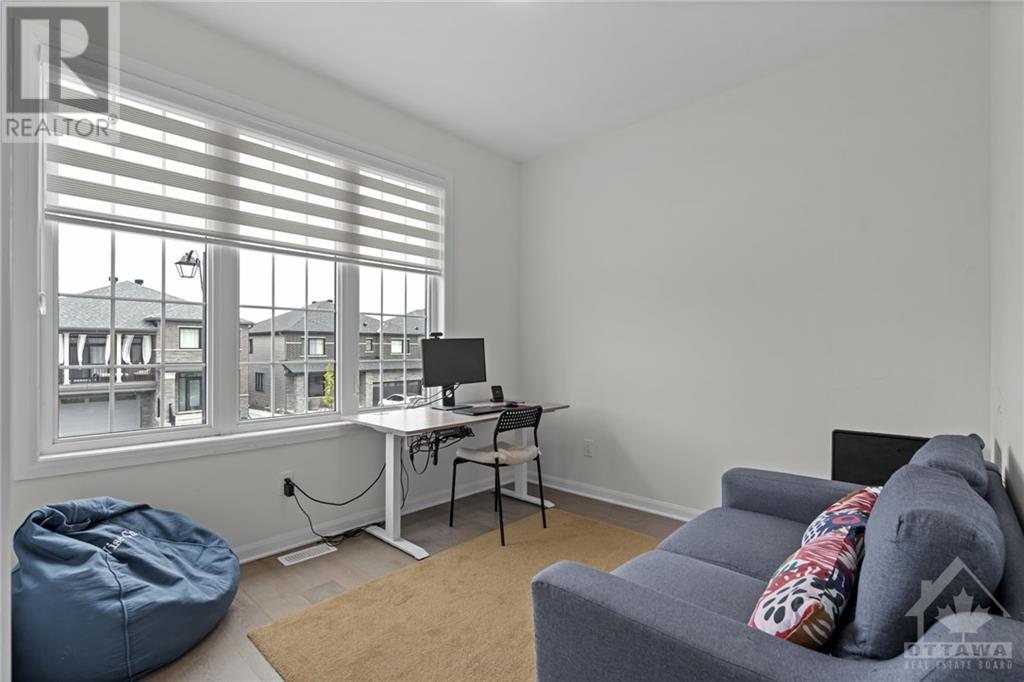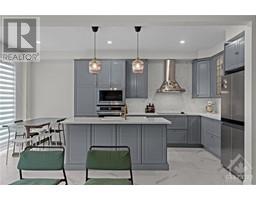3 Bedroom
4 Bathroom
Fireplace
Central Air Conditioning
Forced Air
$879,000
Welcome to 129 Shallow Pond Place, a stunning 3-bedroom, 4-bathroom single detached home in the desirable Avalon community with over 40k upgrades! This beautiful residence features a modern kitchen with upgraded cabinets and elegant lighting fixtures that create a warm and inviting atmosphere. Large windows throughout the home allow abundant natural light to flood in, enhancing the open-concept living and dining areas, perfect for entertaining. The spacious bedrooms provide a comfortable retreat for the entire family. Enjoy the convenience of a fully finished basement, offering additional living space and a fourth bathroom. Located in a family-friendly neighborhood with parks, schools, and amenities nearby, this home is an absolute gem. Don’t miss the opportunity to make 129 Shallow Pond Place your new home! (id:43934)
Property Details
|
MLS® Number
|
1403858 |
|
Property Type
|
Single Family |
|
Neigbourhood
|
Avalon Vista |
|
AmenitiesNearBy
|
Public Transit, Recreation Nearby |
|
CommunicationType
|
Internet Access |
|
CommunityFeatures
|
Family Oriented |
|
Easement
|
Right Of Way |
|
ParkingSpaceTotal
|
2 |
Building
|
BathroomTotal
|
4 |
|
BedroomsAboveGround
|
3 |
|
BedroomsTotal
|
3 |
|
Appliances
|
Refrigerator, Dishwasher, Dryer, Hood Fan, Microwave, Stove, Washer |
|
BasementDevelopment
|
Finished |
|
BasementType
|
Full (finished) |
|
ConstructedDate
|
2023 |
|
ConstructionMaterial
|
Poured Concrete |
|
ConstructionStyleAttachment
|
Detached |
|
CoolingType
|
Central Air Conditioning |
|
ExteriorFinish
|
Brick, Siding |
|
FireplacePresent
|
Yes |
|
FireplaceTotal
|
1 |
|
FlooringType
|
Wall-to-wall Carpet, Hardwood, Ceramic |
|
FoundationType
|
Poured Concrete |
|
HalfBathTotal
|
1 |
|
HeatingFuel
|
Natural Gas |
|
HeatingType
|
Forced Air |
|
StoriesTotal
|
2 |
|
Type
|
House |
|
UtilityWater
|
Municipal Water |
Parking
Land
|
Acreage
|
No |
|
LandAmenities
|
Public Transit, Recreation Nearby |
|
Sewer
|
Municipal Sewage System |
|
SizeDepth
|
88 Ft |
|
SizeFrontage
|
30 Ft |
|
SizeIrregular
|
30 Ft X 88 Ft |
|
SizeTotalText
|
30 Ft X 88 Ft |
|
ZoningDescription
|
Residential |
Rooms
| Level |
Type |
Length |
Width |
Dimensions |
|
Second Level |
Primary Bedroom |
|
|
14'1" x 11'11" |
|
Second Level |
3pc Ensuite Bath |
|
|
8'4" x 9'5" |
|
Second Level |
3pc Bathroom |
|
|
10'3" x 8'5" |
|
Second Level |
Bedroom |
|
|
10'3" x 11'5" |
|
Second Level |
Bedroom |
|
|
12'2" x 9'9" |
|
Basement |
Other |
|
|
13'4" x 18'5" |
|
Basement |
Laundry Room |
|
|
9'1" x 4'11" |
|
Basement |
3pc Bathroom |
|
|
9'1" x 4'10" |
|
Basement |
Utility Room |
|
|
11'0" x 6'0" |
|
Basement |
Storage |
|
|
7'0" x 7'2" |
|
Basement |
Storage |
|
|
11'5" x 13'11" |
|
Lower Level |
2pc Bathroom |
|
|
6'11" x 3'8" |
|
Main Level |
Living Room |
|
|
12'10" x 17'0" |
|
Main Level |
Dining Room |
|
|
9'11" x 4'7" |
|
Main Level |
Kitchen |
|
|
9'11" x 13'10" |
|
Main Level |
Foyer |
|
|
9'3" x 10'0" |
|
Main Level |
Porch |
|
|
11'4" x 4'8" |
|
Main Level |
Porch |
|
|
8'0" x 3'0" |
https://www.realtor.ca/real-estate/27244660/129-shallow-pond-place-ottawa-avalon-vista



















































