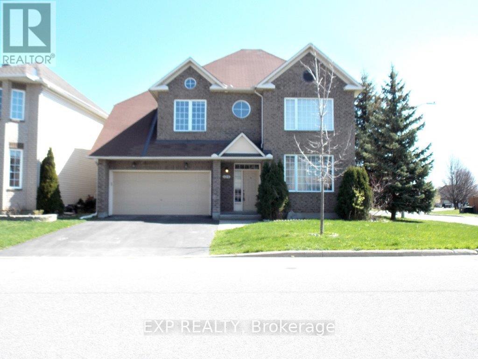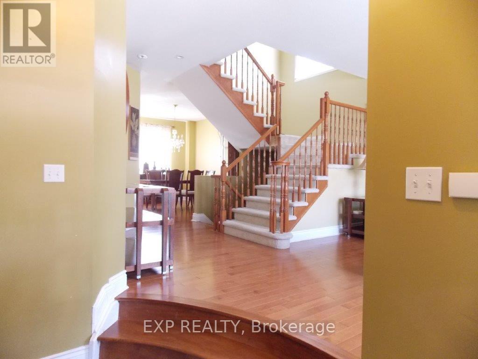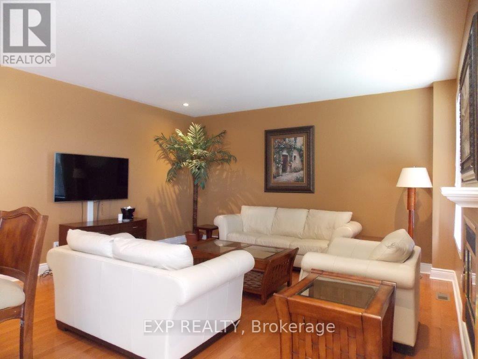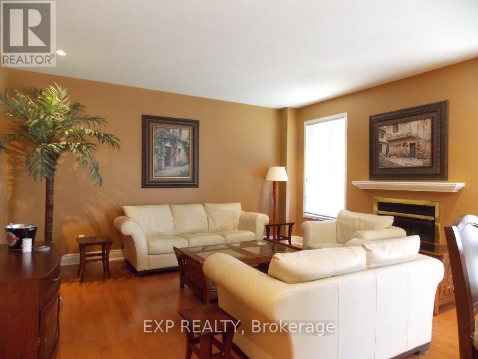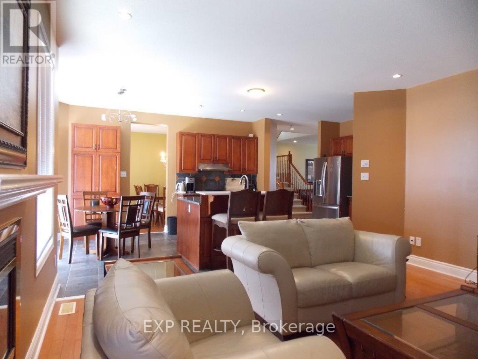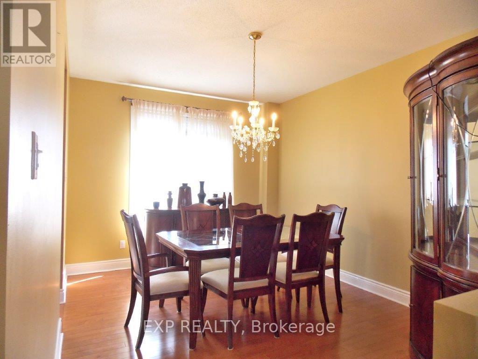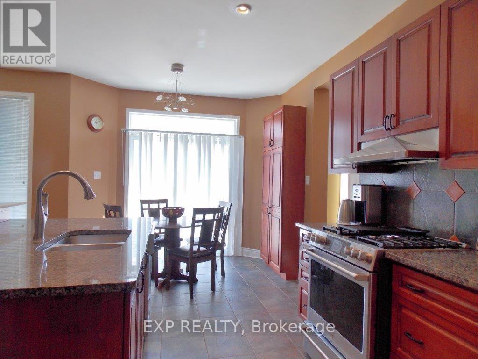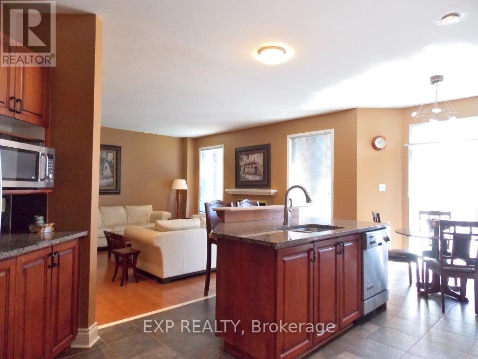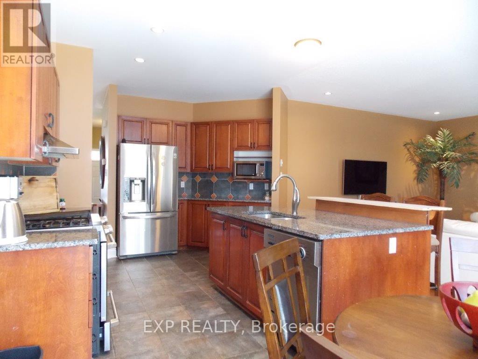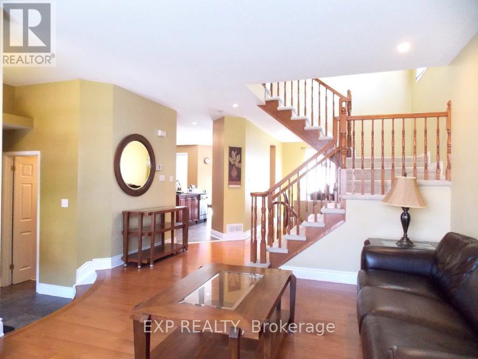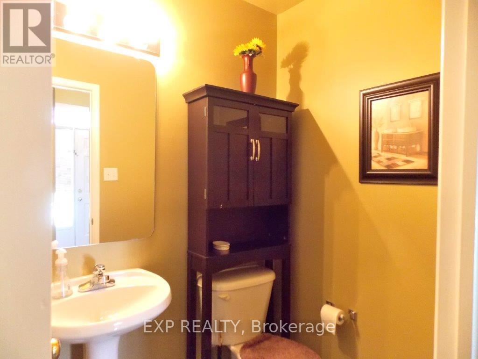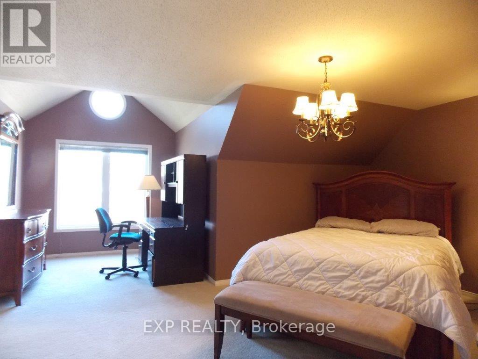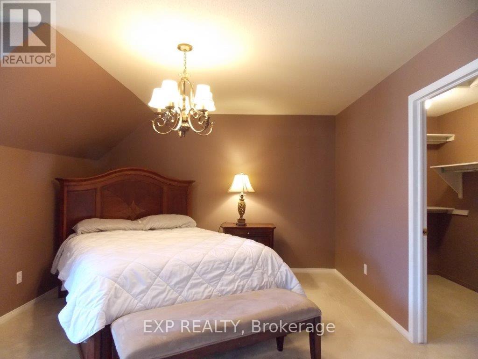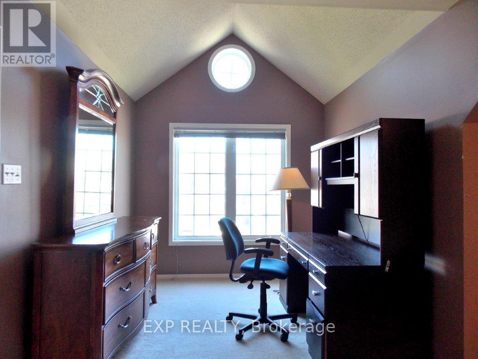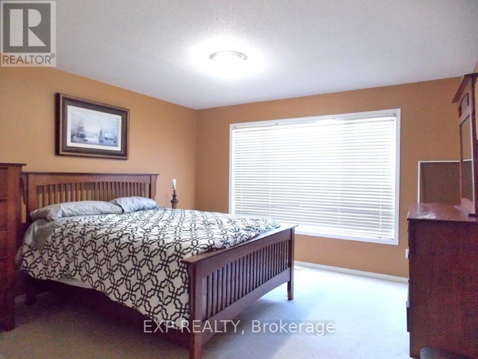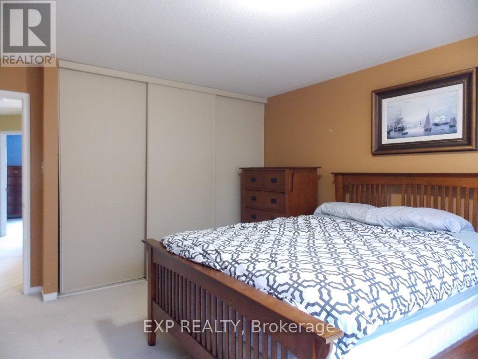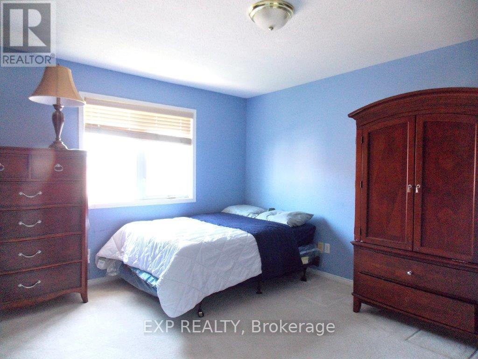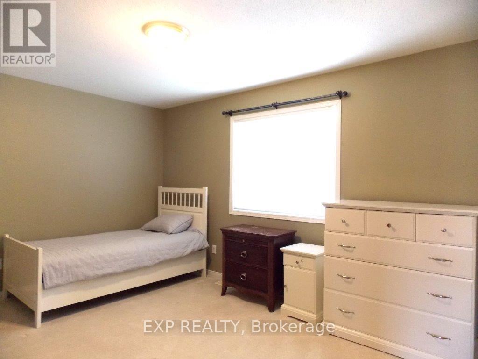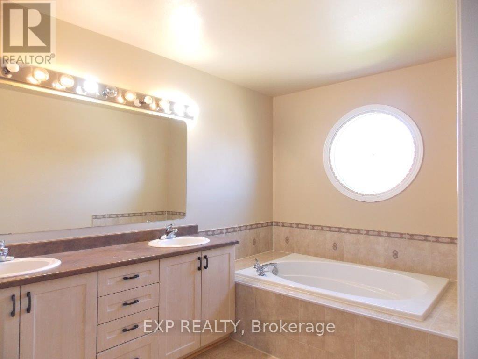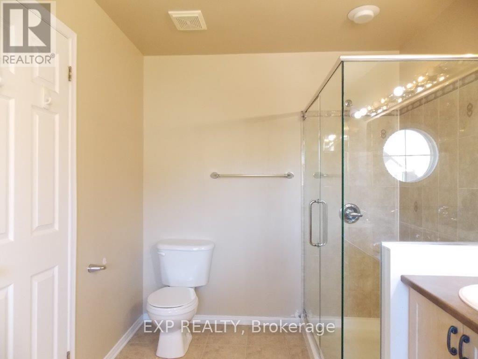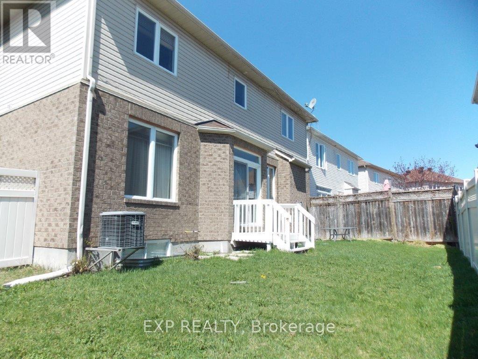4 Bedroom
3 Bathroom
2,500 - 3,000 ft2
Fireplace
Central Air Conditioning
Forced Air
$3,400 Monthly
Gorgeous CORNER LOT home in Hunt Club, 4 Bedrooms approx. 2500sq2 rooms flow seamlessly on the main floor; from the living room to the dining room and kitchen/family room. Granite counters, and stainless steel appliances. Family room with gas fireplace. Patio door lead out to private and fully fenced back yard. Four bedroom and large main bath with ample counter and storage. Stunning Primary Bedroom with large walk in closet, reading nook and 5PC ENSUITE bath. The home has over $65,000.00 in upgrades. Available NOW!. ALSO AVAILABLE FULLY FURNISHED at $3,800.00 (id:43934)
Property Details
|
MLS® Number
|
X12336376 |
|
Property Type
|
Single Family |
|
Neigbourhood
|
Hunt Club East - Western Community |
|
Community Name
|
4805 - Hunt Club |
|
Parking Space Total
|
6 |
Building
|
Bathroom Total
|
3 |
|
Bedrooms Above Ground
|
4 |
|
Bedrooms Total
|
4 |
|
Appliances
|
Garage Door Opener Remote(s) |
|
Basement Development
|
Partially Finished |
|
Basement Type
|
N/a (partially Finished) |
|
Construction Style Attachment
|
Detached |
|
Cooling Type
|
Central Air Conditioning |
|
Exterior Finish
|
Brick |
|
Fireplace Present
|
Yes |
|
Foundation Type
|
Concrete |
|
Heating Fuel
|
Natural Gas |
|
Heating Type
|
Forced Air |
|
Stories Total
|
2 |
|
Size Interior
|
2,500 - 3,000 Ft2 |
|
Type
|
House |
|
Utility Water
|
Municipal Water |
Parking
Land
|
Acreage
|
No |
|
Sewer
|
Sanitary Sewer |
|
Size Depth
|
70 Ft ,8 In |
|
Size Frontage
|
55 Ft ,10 In |
|
Size Irregular
|
55.9 X 70.7 Ft |
|
Size Total Text
|
55.9 X 70.7 Ft |
https://www.realtor.ca/real-estate/28715488/129-annapolis-circle-ottawa-4805-hunt-club

