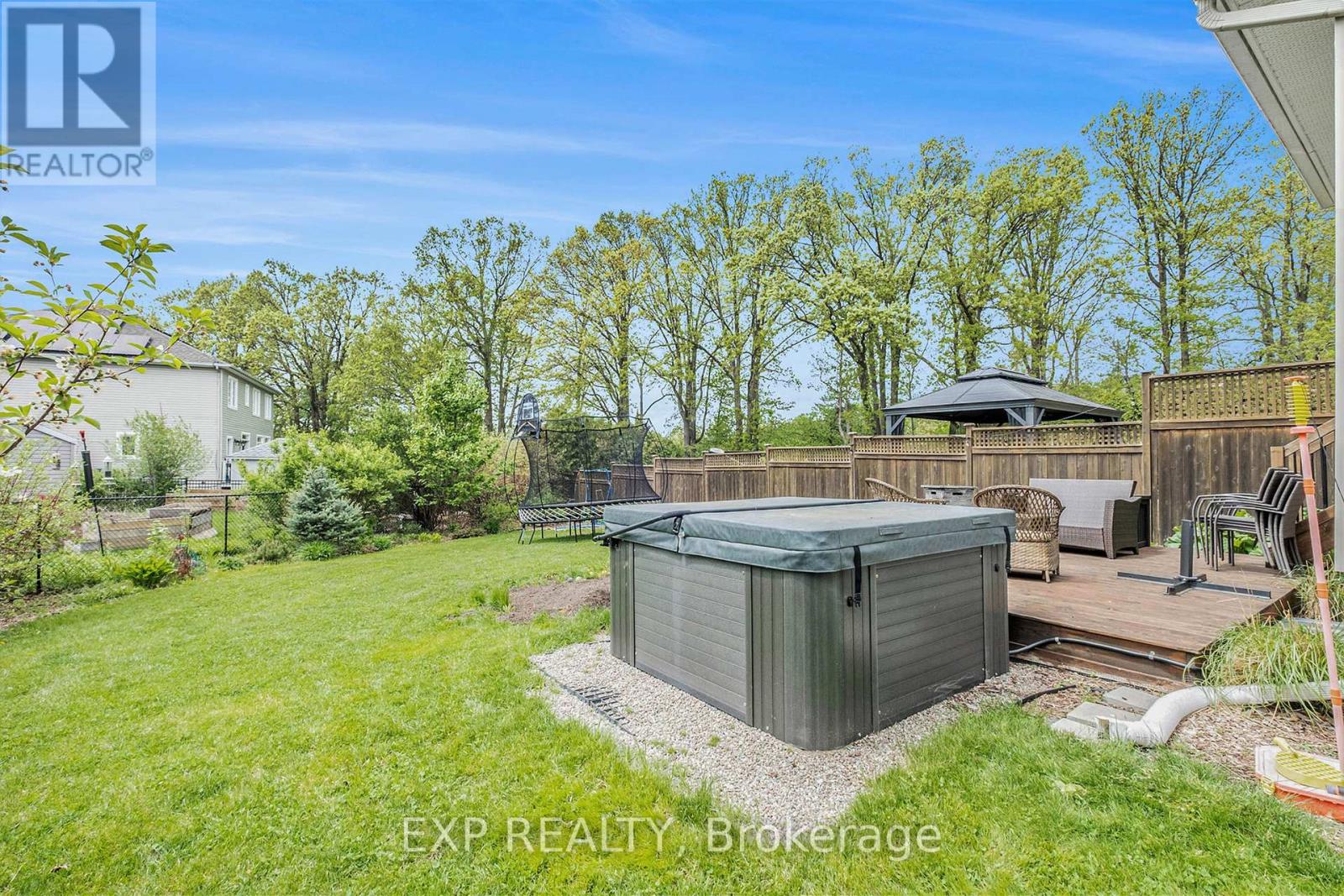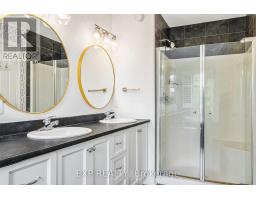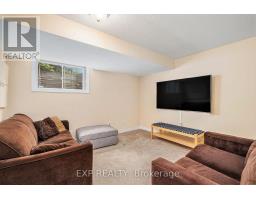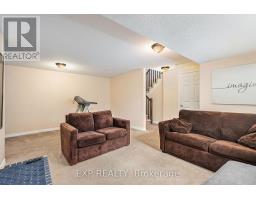4 Bedroom
3 Bathroom
2,000 - 2,500 ft2
Fireplace
Central Air Conditioning, Air Exchanger
Forced Air
$2,950 Monthly
This beautiful 3+1 bed, 2.5 bath semi-detached home offers a combination of space, style, and location. Sitting on a large, landscaped lot, the fenced-in backyard is perfect for relaxing, entertaining, or letting the kids play. Step out onto the rear deck and enjoy the outdoors right at home. Inside, the open-concept layout is bright and inviting. Large windows bring in plenty of natural light, while hardwood floors add warmth and character throughout the main level. The kitchen is a standout feature, with stainless steel appliances, granite countertops, and an abundance of cabinetry and workspace. Upstairs you will find three well-sized bedrooms. The spacious primary bedroom features a luxurious five-piece ensuite and walk-in closet. Two additional bedrooms and a full four-piece bathroom complete the second floor, along with the added convenience of second-floor laundry. The finished basement offers an additional bedroom and living space for a family room, home gym, or playroom. Located in a great neighborhood close to amenities, schools, and parks. Possession is available July 1st, so you can enjoy summer in your new home and spacious backyard! (id:43934)
Property Details
|
MLS® Number
|
X12166390 |
|
Property Type
|
Single Family |
|
Community Name
|
7708 - Barrhaven - Stonebridge |
|
Amenities Near By
|
Public Transit, Park |
|
Features
|
In Suite Laundry |
|
Parking Space Total
|
3 |
Building
|
Bathroom Total
|
3 |
|
Bedrooms Above Ground
|
3 |
|
Bedrooms Below Ground
|
1 |
|
Bedrooms Total
|
4 |
|
Amenities
|
Fireplace(s) |
|
Appliances
|
Dishwasher, Dryer, Hood Fan, Microwave, Stove, Washer, Refrigerator |
|
Basement Development
|
Finished |
|
Basement Type
|
Full (finished) |
|
Construction Style Attachment
|
Semi-detached |
|
Cooling Type
|
Central Air Conditioning, Air Exchanger |
|
Exterior Finish
|
Stone |
|
Fireplace Present
|
Yes |
|
Fireplace Total
|
1 |
|
Foundation Type
|
Concrete |
|
Half Bath Total
|
1 |
|
Heating Fuel
|
Natural Gas |
|
Heating Type
|
Forced Air |
|
Stories Total
|
2 |
|
Size Interior
|
2,000 - 2,500 Ft2 |
|
Type
|
House |
|
Utility Water
|
Municipal Water |
Parking
|
Attached Garage
|
|
|
Garage
|
|
|
Inside Entry
|
|
Land
|
Acreage
|
No |
|
Fence Type
|
Fenced Yard |
|
Land Amenities
|
Public Transit, Park |
|
Sewer
|
Sanitary Sewer |
|
Size Depth
|
141 Ft ,8 In |
|
Size Frontage
|
21 Ft ,1 In |
|
Size Irregular
|
21.1 X 141.7 Ft ; 1 |
|
Size Total Text
|
21.1 X 141.7 Ft ; 1 |
Rooms
| Level |
Type |
Length |
Width |
Dimensions |
|
Second Level |
Laundry Room |
1.82 m |
1.67 m |
1.82 m x 1.67 m |
|
Second Level |
Primary Bedroom |
3.98 m |
3.96 m |
3.98 m x 3.96 m |
|
Second Level |
Bathroom |
4.11 m |
1.98 m |
4.11 m x 1.98 m |
|
Second Level |
Bedroom |
4.16 m |
3.04 m |
4.16 m x 3.04 m |
|
Second Level |
Bedroom |
4.06 m |
2.74 m |
4.06 m x 2.74 m |
|
Second Level |
Bathroom |
2.43 m |
2.13 m |
2.43 m x 2.13 m |
|
Basement |
Bedroom |
2.97 m |
3.42 m |
2.97 m x 3.42 m |
|
Basement |
Recreational, Games Room |
4.85 m |
6.09 m |
4.85 m x 6.09 m |
|
Basement |
Utility Room |
8.45 m |
6.08 m |
8.45 m x 6.08 m |
|
Main Level |
Living Room |
7.13 m |
3.65 m |
7.13 m x 3.65 m |
|
Main Level |
Kitchen |
5.08 m |
2.54 m |
5.08 m x 2.54 m |
|
Main Level |
Den |
3.65 m |
2.64 m |
3.65 m x 2.64 m |
|
Main Level |
Bathroom |
1.52 m |
1.52 m |
1.52 m x 1.52 m |
https://www.realtor.ca/real-estate/28351446/129-abetti-ridge-ottawa-7708-barrhaven-stonebridge









































































