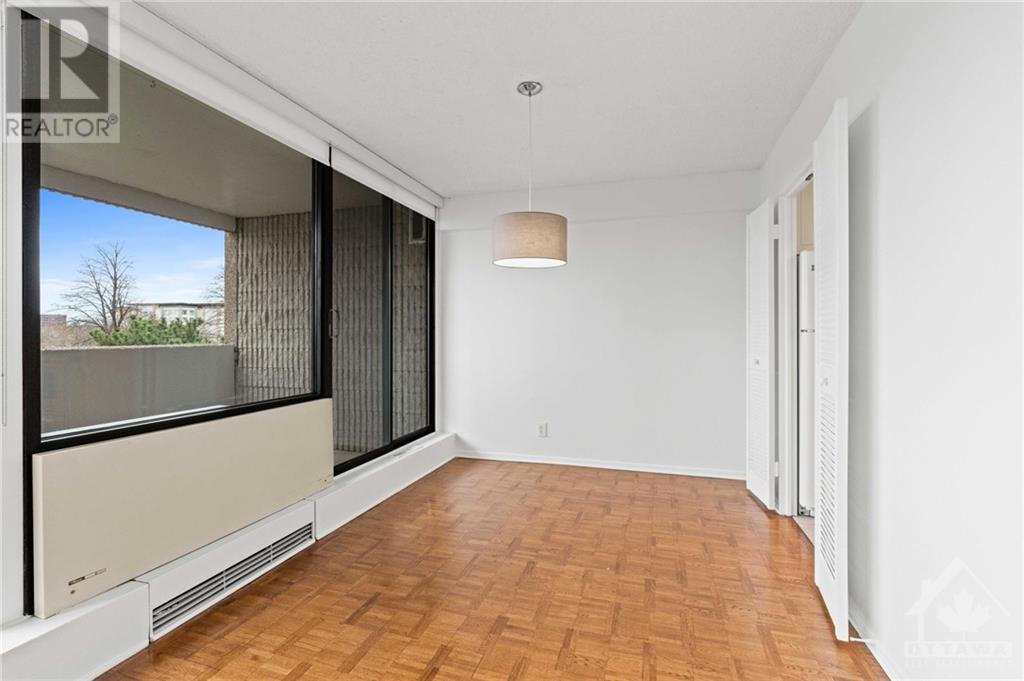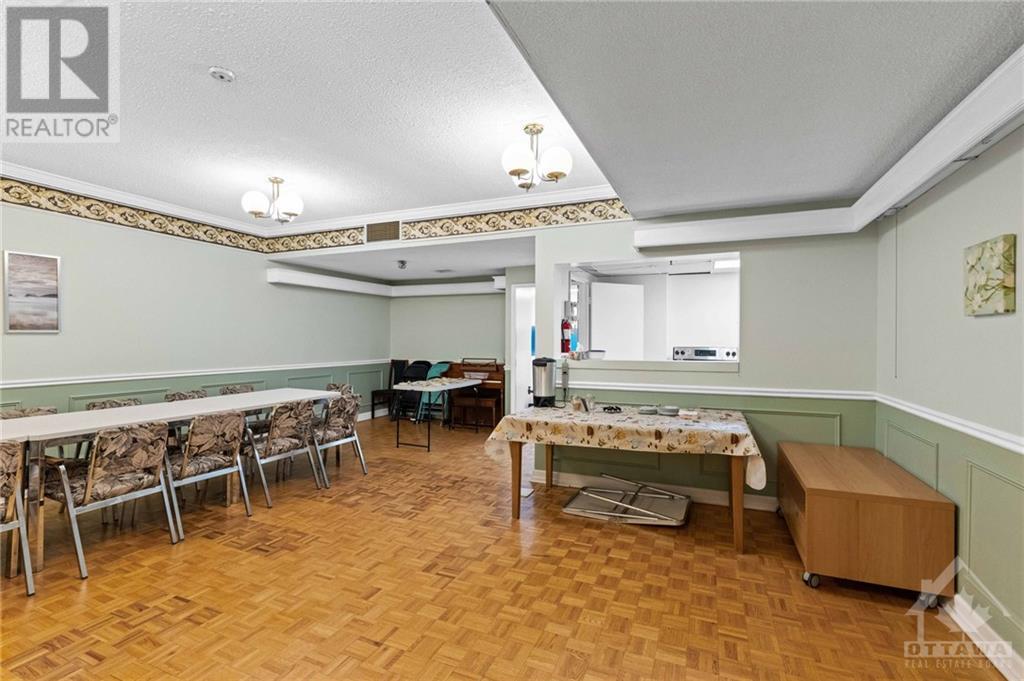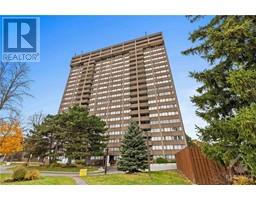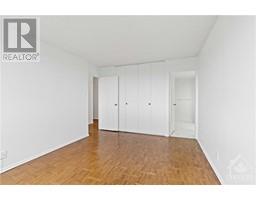1285 Cahill Drive Unit#507 Ottawa, Ontario K1V 9A7
$312,800Maintenance, Property Management, Heat, Electricity, Water, Other, See Remarks, Condominium Amenities, Reserve Fund Contributions
$735.75 Monthly
Maintenance, Property Management, Heat, Electricity, Water, Other, See Remarks, Condominium Amenities, Reserve Fund Contributions
$735.75 MonthlyLongtime Owner (82')~ Bright, updated corner-end unit condo w/ hardwood t/o & large south-facing windows for loads of natural light. Professionally Painted (Nov 24') Spacious, tiled kitchen w/ in-unit laundry closet. The dining room feat. a dimmable light fixture & walkout to balcony w/ southern vistas & views of pool area. The expansive living room boasts wall-to-wall windows. Down the hallway, a renovated 3pc bath (23'), bed w/ double closet & the primary w/ double-door closet, wall-to-wall windows & renovated 2pc ensuite (23'). Located between primary & ensuite is a flex space that can could be used as an office space, dressing area or add add'l cabinets for storage. Condo fees cover (Water/Heat/Hydro). Building amenities Incl. sauna, workshop, library, party/games rm & convenient guest suite. Outdoor-covered garage parking (Level 5 #32) & storage (Room #5, #507). Across the street to South Keys Shopping Centre, OC Transpo+LRT (Greenboro Station) & parks. 24 Hr Irrev on all offers. (id:43934)
Property Details
| MLS® Number | 1418266 |
| Property Type | Single Family |
| Neigbourhood | South Keys | Greenboro |
| AmenitiesNearBy | Public Transit, Recreation Nearby, Shopping |
| CommunityFeatures | Adult Oriented, Pets Allowed With Restrictions |
| Features | Elevator, Balcony |
| ParkingSpaceTotal | 1 |
| PoolType | Outdoor Pool |
Building
| BathroomTotal | 2 |
| BedroomsAboveGround | 2 |
| BedroomsTotal | 2 |
| Amenities | Party Room, Sauna, Laundry - In Suite, Guest Suite, Exercise Centre |
| Appliances | Refrigerator, Dishwasher, Dryer, Microwave Range Hood Combo, Stove, Washer, Blinds |
| BasementDevelopment | Not Applicable |
| BasementType | None (not Applicable) |
| ConstructedDate | 1975 |
| CoolingType | Heat Pump |
| ExteriorFinish | Brick, Concrete |
| Fixture | Drapes/window Coverings |
| FlooringType | Hardwood, Tile |
| FoundationType | Poured Concrete |
| HalfBathTotal | 1 |
| HeatingFuel | Electric |
| HeatingType | Heat Pump |
| StoriesTotal | 1 |
| Type | Apartment |
| UtilityWater | Municipal Water |
Parking
| Attached Garage | |
| Surfaced | |
| Visitor Parking |
Land
| Acreage | No |
| LandAmenities | Public Transit, Recreation Nearby, Shopping |
| Sewer | Municipal Sewage System |
| ZoningDescription | R6a |
Rooms
| Level | Type | Length | Width | Dimensions |
|---|---|---|---|---|
| Main Level | Foyer | 7'2" x 4'3" | ||
| Main Level | Kitchen | 9'8" x 10'6" | ||
| Main Level | Dining Room | 10'2" x 8'9" | ||
| Main Level | Living Room | 10'7" x 15'1" | ||
| Main Level | 3pc Bathroom | 5'1" x 7'3" | ||
| Main Level | Bedroom | 11'8" x 9'1" | ||
| Main Level | Primary Bedroom | 10'7" x 14'7" | ||
| Main Level | 2pc Ensuite Bath | 9'8" x 8'3" | ||
| Main Level | Other | 7'6" x 8'9" |
Utilities
| Fully serviced | Available |
https://www.realtor.ca/real-estate/27650116/1285-cahill-drive-unit507-ottawa-south-keys-greenboro
Interested?
Contact us for more information





























































