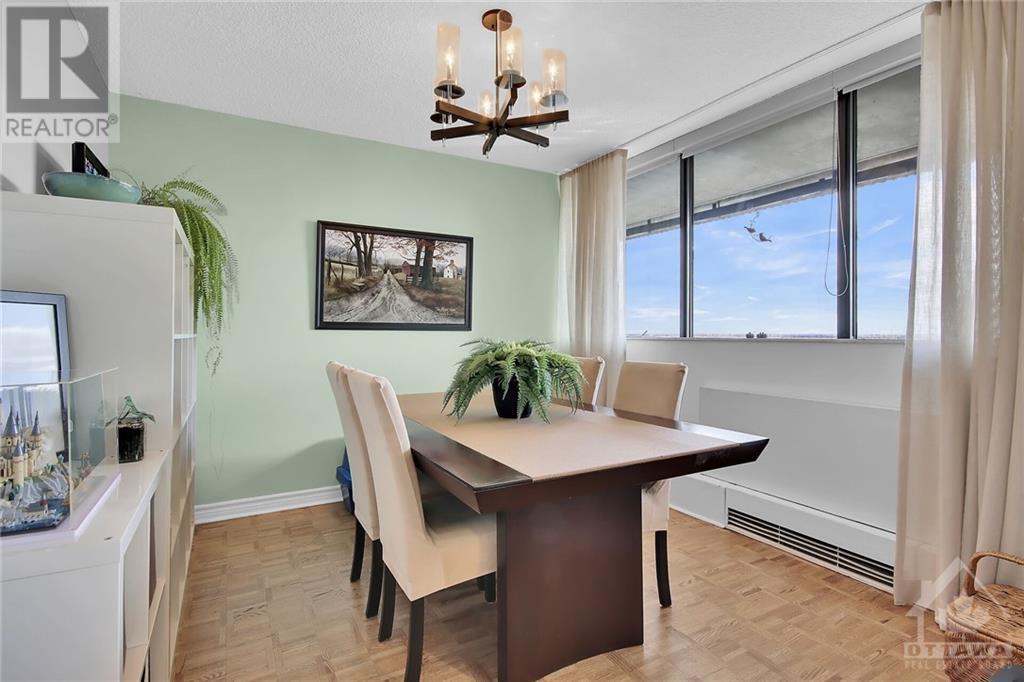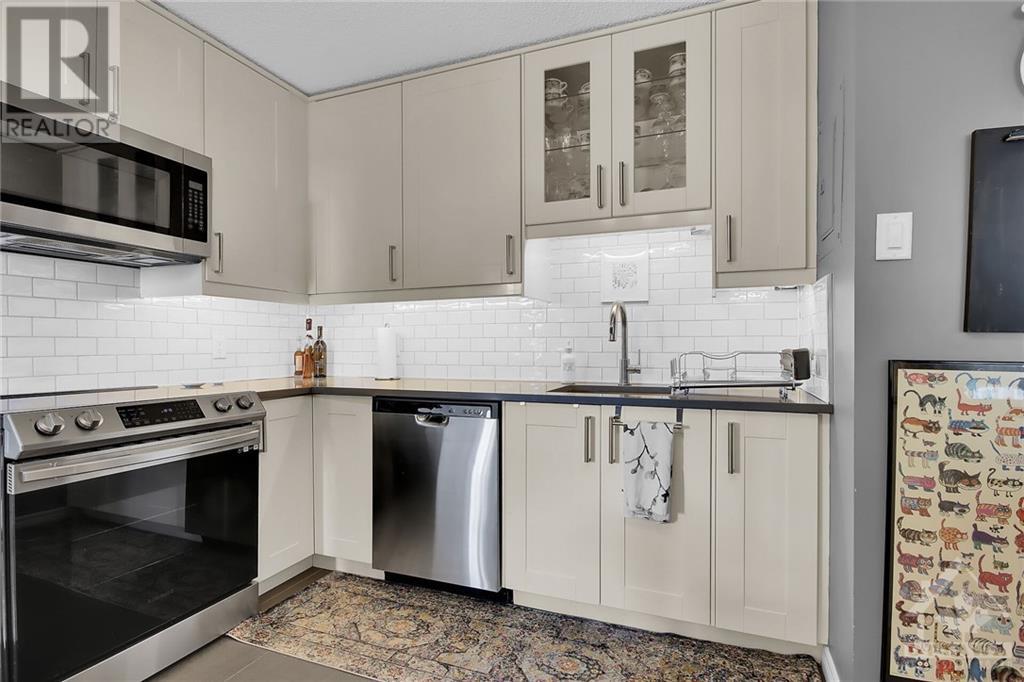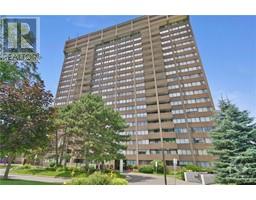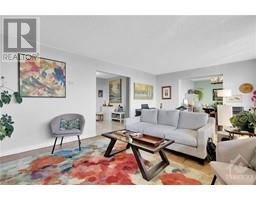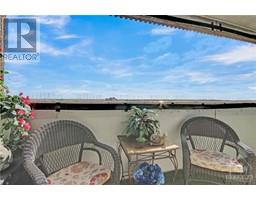1285 Cahill Drive Unit#2103 Ottawa, Ontario K1V 9A7
$374,900Maintenance, Property Management, Heat, Electricity, Water, Other, See Remarks, Condominium Amenities, Recreation Facilities
$1,210 Monthly
Maintenance, Property Management, Heat, Electricity, Water, Other, See Remarks, Condominium Amenities, Recreation Facilities
$1,210 MonthlyTop of the World! Penthouse. Must be seen. Recently renovated Kitchen with Newer appliances. Parquet flooring refinished. Panoramic views from each of the three South facing balconies which run the length of the condo. In unit laundry. All newer window coverings are included with a value of approximately $15,000. Two side by side parking spots in an excellent location. Close to shopping, churches, south keys Mall and public transit. Condo fees include heat, hydro and water. Parking is accessed from first floor. (id:43934)
Property Details
| MLS® Number | 1416310 |
| Property Type | Single Family |
| Neigbourhood | South Keys |
| AmenitiesNearBy | Airport, Public Transit, Shopping |
| CommunityFeatures | Recreational Facilities, Pets Allowed With Restrictions |
| Features | Elevator, Balcony |
| ParkingSpaceTotal | 2 |
| PoolType | Outdoor Pool |
Building
| BathroomTotal | 2 |
| BedroomsAboveGround | 2 |
| BedroomsTotal | 2 |
| Amenities | Sauna, Storage - Locker, Laundry - In Suite |
| Appliances | Refrigerator, Dishwasher, Dryer, Stove, Washer |
| BasementDevelopment | Finished |
| BasementType | Full (finished) |
| ConstructedDate | 1975 |
| CoolingType | Heat Pump |
| ExteriorFinish | Brick, Concrete |
| Fixture | Drapes/window Coverings |
| FlooringType | Mixed Flooring, Hardwood, Tile |
| FoundationType | Poured Concrete |
| HeatingFuel | Electric |
| HeatingType | Heat Pump |
| StoriesTotal | 21 |
| Type | Apartment |
| UtilityWater | Municipal Water |
Parking
| Attached Garage |
Land
| Acreage | No |
| LandAmenities | Airport, Public Transit, Shopping |
| Sewer | Municipal Sewage System |
| ZoningDescription | Residential |
Rooms
| Level | Type | Length | Width | Dimensions |
|---|---|---|---|---|
| Main Level | Living Room | 13'0" x 20'8" | ||
| Main Level | Dining Room | 10'9" x 10'8" | ||
| Main Level | Family Room | 9'7" x 19'2" | ||
| Main Level | Kitchen | 11'3" x 13'0" | ||
| Main Level | Primary Bedroom | 9'7" x 16'10" | ||
| Main Level | Bedroom | 10'9" x 10'0" | ||
| Main Level | Foyer | 8'9" x 9'4" | ||
| Main Level | 4pc Ensuite Bath | Measurements not available | ||
| Main Level | Laundry Room | Measurements not available | ||
| Main Level | Full Bathroom | Measurements not available |
https://www.realtor.ca/real-estate/27550005/1285-cahill-drive-unit2103-ottawa-south-keys
Interested?
Contact us for more information












