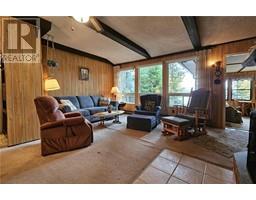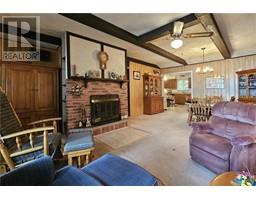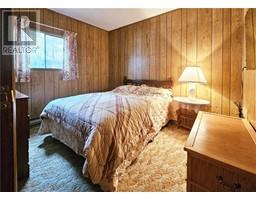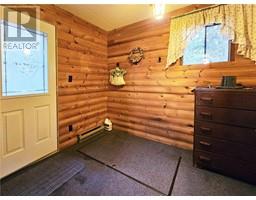1282 Kamaniskeg Lake Road Barry's Bay, Ontario K0J 1B0
3 Bedroom
1 Bathroom
Bungalow
Fireplace
None
Baseboard Heaters
Waterfront On Lake
$780,000
Kamaniskeg Lake - Hinterland Beach! A rare find! Year round 3 bedroom bungalow, on THE beach! Furnished with appliances. Large Kitchen, open Living/Dining area. 3 season sunporch/solarium. A view that is undescriblable! Level land, safe sandy beach for all ages. Detached double car garage. (id:43934)
Property Details
| MLS® Number | 1415000 |
| Property Type | Single Family |
| Neigbourhood | Kamaniskeg Lake - Hinterland |
| Features | Beach Property, Treed, Flat Site, Automatic Garage Door Opener |
| ParkingSpaceTotal | 4 |
| Structure | Porch |
| WaterFrontType | Waterfront On Lake |
Building
| BathroomTotal | 1 |
| BedroomsAboveGround | 3 |
| BedroomsTotal | 3 |
| Amenities | Furnished |
| Appliances | Refrigerator, Dishwasher, Dryer, Freezer, Hood Fan, Microwave, Stove, Washer, Blinds |
| ArchitecturalStyle | Bungalow |
| BasementDevelopment | Unfinished |
| BasementType | Crawl Space (unfinished) |
| ConstructedDate | 1976 |
| ConstructionMaterial | Wood Frame |
| ConstructionStyleAttachment | Detached |
| CoolingType | None |
| ExteriorFinish | Wood Siding |
| FireplacePresent | Yes |
| FireplaceTotal | 1 |
| Fixture | Drapes/window Coverings, Ceiling Fans |
| FlooringType | Wall-to-wall Carpet, Mixed Flooring, Vinyl |
| FoundationType | Block |
| HeatingFuel | Electric |
| HeatingType | Baseboard Heaters |
| StoriesTotal | 1 |
| Type | House |
| UtilityWater | Dug Well |
Parking
| Detached Garage |
Land
| Acreage | No |
| Sewer | Septic System |
| SizeDepth | 279 Ft ,2 In |
| SizeFrontage | 69 Ft ,5 In |
| SizeIrregular | 0.41 |
| SizeTotal | 0.41 Ac |
| SizeTotalText | 0.41 Ac |
| ZoningDescription | Residential |
Rooms
| Level | Type | Length | Width | Dimensions |
|---|---|---|---|---|
| Basement | Storage | Measurements not available | ||
| Main Level | Living Room/dining Room | 23'1" x 13'3" | ||
| Main Level | Kitchen | 19'0" x 13'5" | ||
| Main Level | Bedroom | 12'0" x 12'9" | ||
| Main Level | Bedroom | 11'2" x 10'2" | ||
| Main Level | Bedroom | 10'3" x 9'1" | ||
| Main Level | 4pc Bathroom | 7'3" x 5'8" | ||
| Main Level | Solarium | 13'11" x 15'0" | ||
| Main Level | Laundry Room | 10'2" x 9'8" | ||
| Main Level | Other | 4'6" x 4'6" | ||
| Main Level | Foyer | 7'6" x 8'0" |
Interested?
Contact us for more information



















































