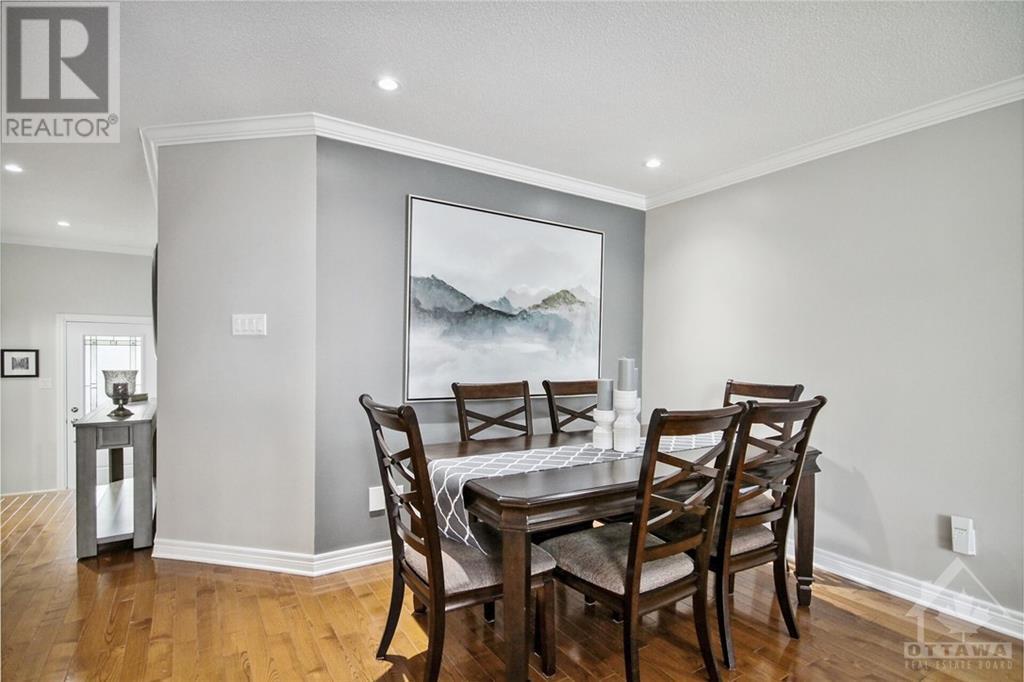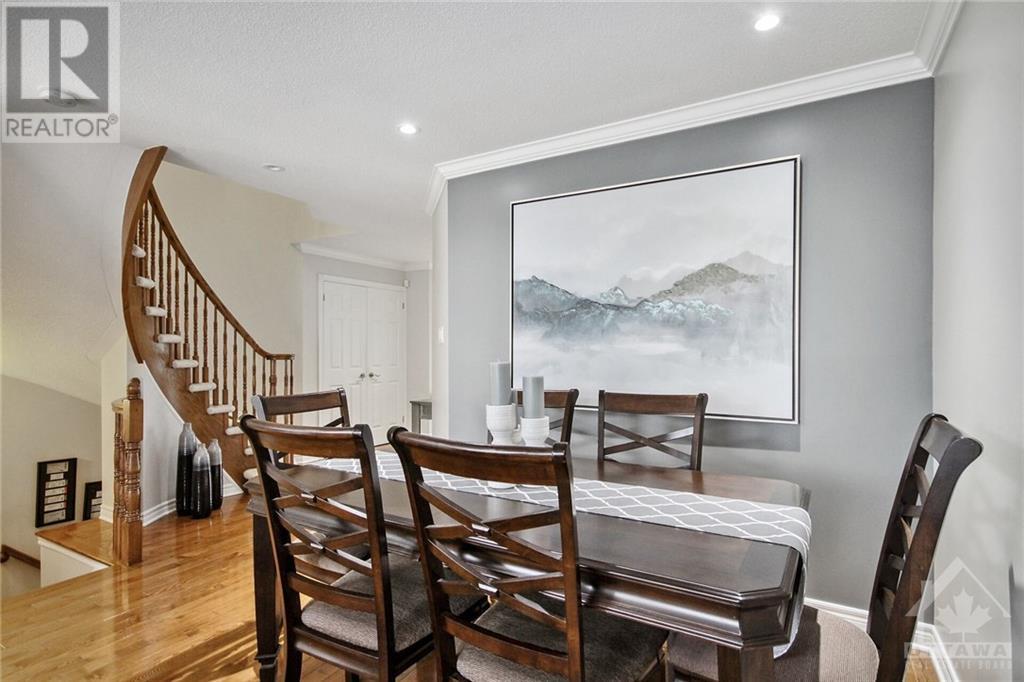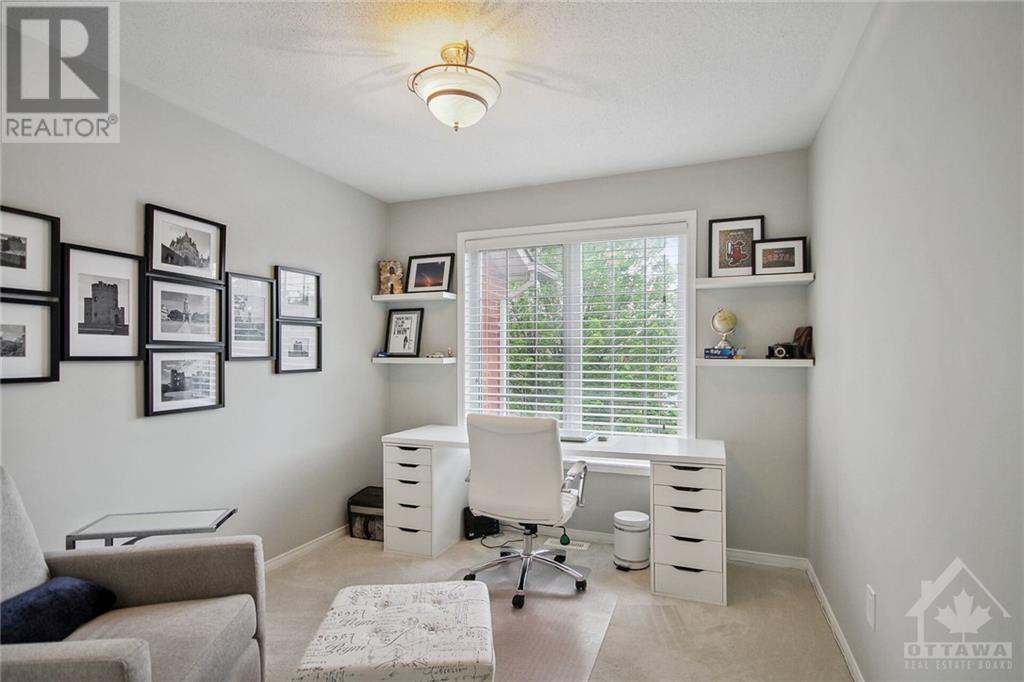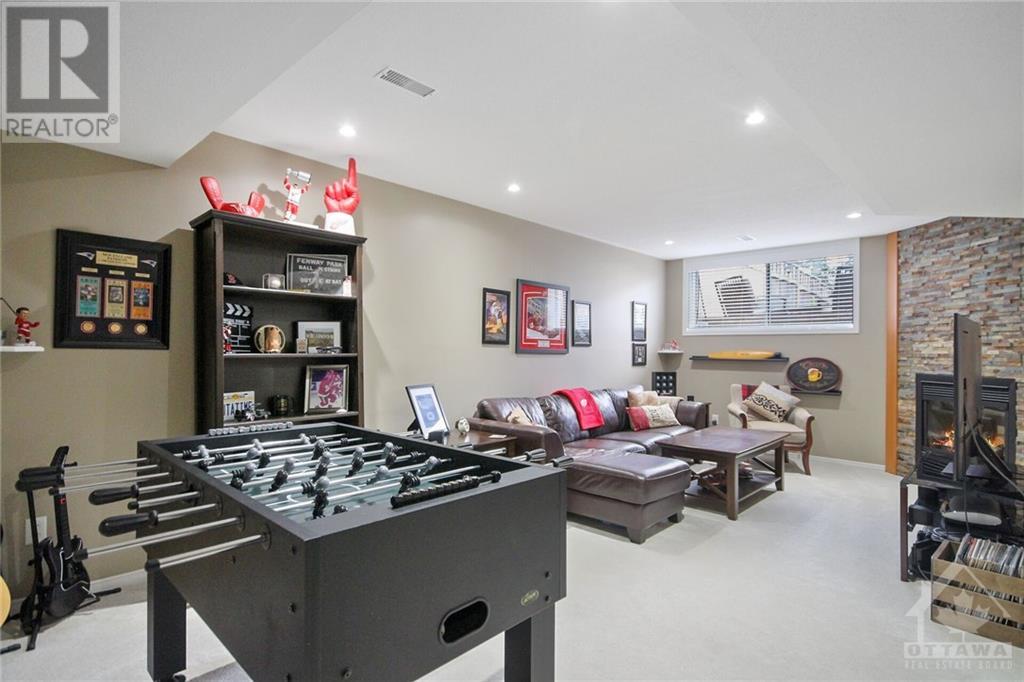3 Bedroom
3 Bathroom
Fireplace
Central Air Conditioning
Forced Air
$634,900
When only the best will do! Absolutely beautiful 3 bedroom 2.5 bath in fantastic location close to walking paths. Very quiet area. Pride of ownership very evident in this much loved open concept home. Upgrades include beautiful new kitchen in 2020, Fridge, Stove, dishwasher, washer, dryer all new, Central air and furnace in 2023, bathrooms all updated, roof 2017. Deck in back yard replaced. Basement is fully finished with a beautiful gas fireplace. The home is spotlessly clean inside and out. Beautifully landscaped front and back. Even the garage is lovely with built in slats on the walls for hanging and storing. Just a lovely place to call home. Have a look. You'll be glad you did! (id:43934)
Property Details
|
MLS® Number
|
1398721 |
|
Property Type
|
Single Family |
|
Neigbourhood
|
Morgans Grant |
|
Amenities Near By
|
Public Transit, Recreation Nearby, Shopping |
|
Features
|
Automatic Garage Door Opener |
|
Parking Space Total
|
3 |
|
Structure
|
Deck |
Building
|
Bathroom Total
|
3 |
|
Bedrooms Above Ground
|
3 |
|
Bedrooms Total
|
3 |
|
Appliances
|
Refrigerator, Dishwasher, Dryer, Hood Fan, Microwave, Stove, Washer, Alarm System |
|
Basement Development
|
Finished |
|
Basement Type
|
Full (finished) |
|
Constructed Date
|
2002 |
|
Construction Material
|
Wood Frame |
|
Cooling Type
|
Central Air Conditioning |
|
Exterior Finish
|
Brick, Siding |
|
Fireplace Present
|
Yes |
|
Fireplace Total
|
1 |
|
Flooring Type
|
Wall-to-wall Carpet, Mixed Flooring, Hardwood, Tile |
|
Foundation Type
|
Poured Concrete |
|
Half Bath Total
|
1 |
|
Heating Fuel
|
Natural Gas |
|
Heating Type
|
Forced Air |
|
Stories Total
|
2 |
|
Type
|
Row / Townhouse |
|
Utility Water
|
Municipal Water |
Parking
|
Attached Garage
|
|
|
Inside Entry
|
|
Land
|
Acreage
|
No |
|
Land Amenities
|
Public Transit, Recreation Nearby, Shopping |
|
Sewer
|
Municipal Sewage System |
|
Size Depth
|
106 Ft |
|
Size Frontage
|
20 Ft |
|
Size Irregular
|
20 Ft X 106 Ft (irregular Lot) |
|
Size Total Text
|
20 Ft X 106 Ft (irregular Lot) |
|
Zoning Description
|
Residential |
Rooms
| Level |
Type |
Length |
Width |
Dimensions |
|
Second Level |
Primary Bedroom |
|
|
15'1" x 13'2" |
|
Second Level |
Bedroom |
|
|
11'6" x 9'1" |
|
Second Level |
Bedroom |
|
|
10'6" x 9'4" |
|
Second Level |
4pc Ensuite Bath |
|
|
Measurements not available |
|
Second Level |
Full Bathroom |
|
|
Measurements not available |
|
Basement |
Laundry Room |
|
|
Measurements not available |
|
Basement |
Storage |
|
|
Measurements not available |
|
Basement |
Utility Room |
|
|
Measurements not available |
|
Lower Level |
Family Room |
|
|
22'8" x 11'1" |
|
Main Level |
Living Room/dining Room |
|
|
12'0" x 23'2" |
|
Main Level |
Kitchen |
|
|
18'0" x 9'9" |
https://www.realtor.ca/real-estate/27080417/1281-klondike-road-ottawa-morgans-grant





























































