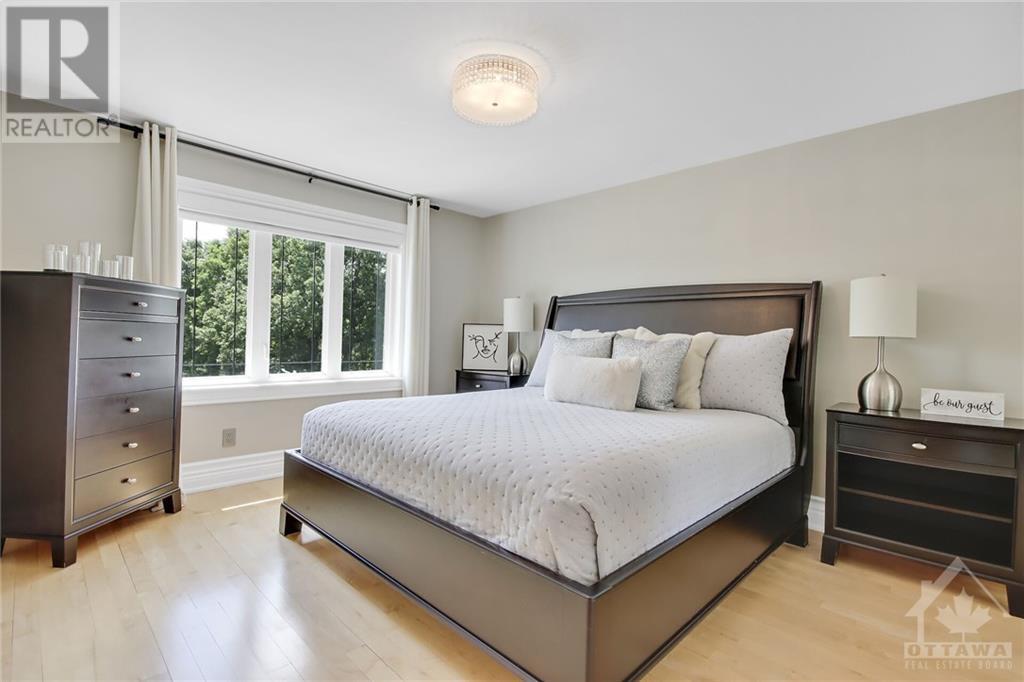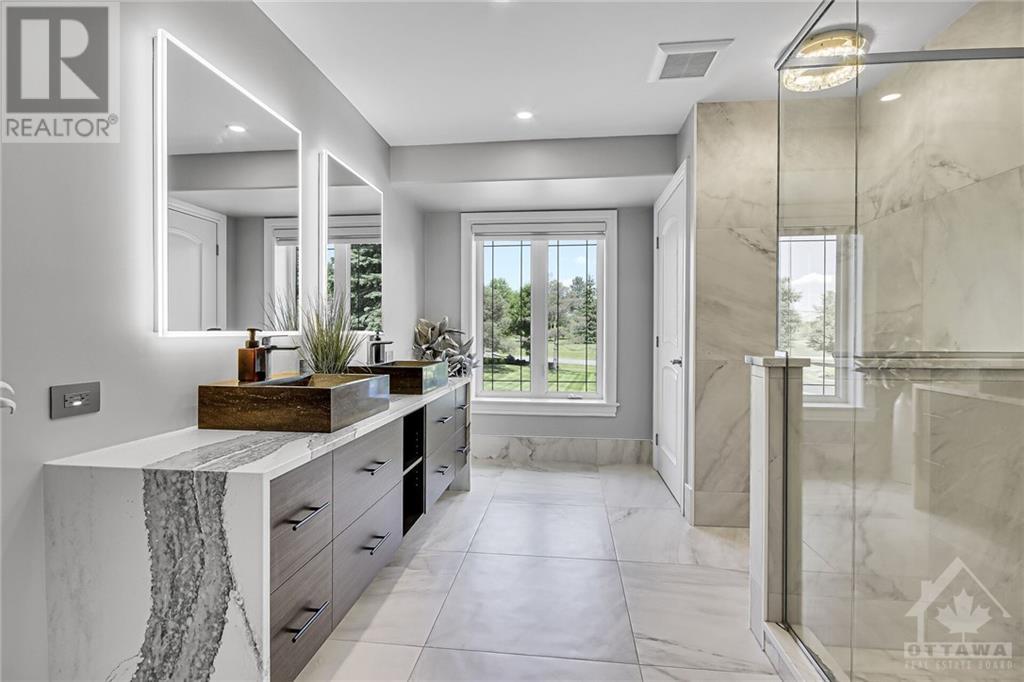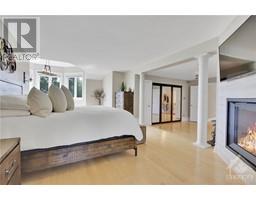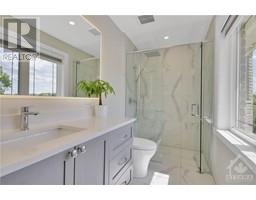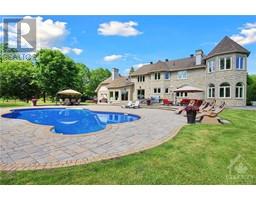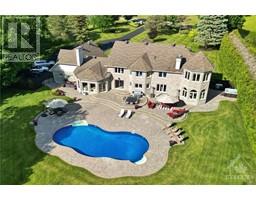4 Bedroom
6 Bathroom
Fireplace
Inground Pool
Central Air Conditioning
Forced Air
Waterfront
Acreage
Underground Sprinkler
$4,149,000
Discover unparalleled luxury at our exclusive waterfront property, where every facet of life seamlessly blends into a serene, self-contained paradise. This exquisite estate boasts breathtaking water views, meticulously designed living spaces, and state-of-the-art amenities to cater to your every need. Work from the comfort of your private home office, equipped with high-speed internet and inspiring vistas. Unwind in the expansive, heated saltwater pool or hot tub, lounge on your private dock with direct access to pristine waters. Entertain in style with gourmet kitchens, expansive terraces, and a private cigar lounge. Embrace a tranquil lifestyle with a picturesque 2 acre lot, complete with beautifully landscaped gardens. Here, you can live, work, and play without ever leaving your luxurious haven. Experience the epitome of waterfront living, where elegance meets convenience, and every day feels like a vacation. Welcome to your dream home. (id:43934)
Property Details
|
MLS® Number
|
1396123 |
|
Property Type
|
Single Family |
|
Neigbourhood
|
Manotick Waterfront |
|
Amenities Near By
|
Recreation Nearby, Shopping, Water Nearby |
|
Features
|
Treed, Automatic Garage Door Opener |
|
Parking Space Total
|
10 |
|
Pool Type
|
Inground Pool |
|
Road Type
|
Paved Road |
|
Structure
|
Patio(s) |
|
View Type
|
River View |
|
Water Front Type
|
Waterfront |
Building
|
Bathroom Total
|
6 |
|
Bedrooms Above Ground
|
4 |
|
Bedrooms Total
|
4 |
|
Appliances
|
Refrigerator, Oven - Built-in, Cooktop, Dishwasher, Dryer, Freezer, Hood Fan, Microwave, Washer, Hot Tub, Blinds |
|
Basement Development
|
Finished |
|
Basement Type
|
Full (finished) |
|
Constructed Date
|
1987 |
|
Construction Style Attachment
|
Detached |
|
Cooling Type
|
Central Air Conditioning |
|
Exterior Finish
|
Stone, Stucco |
|
Fireplace Present
|
Yes |
|
Fireplace Total
|
4 |
|
Flooring Type
|
Hardwood, Laminate, Tile |
|
Foundation Type
|
Poured Concrete |
|
Half Bath Total
|
3 |
|
Heating Fuel
|
Natural Gas |
|
Heating Type
|
Forced Air |
|
Stories Total
|
2 |
|
Type
|
House |
|
Utility Water
|
Drilled Well, Well |
Parking
|
Attached Garage
|
|
|
Inside Entry
|
|
|
Oversize
|
|
|
Surfaced
|
|
Land
|
Acreage
|
Yes |
|
Land Amenities
|
Recreation Nearby, Shopping, Water Nearby |
|
Landscape Features
|
Underground Sprinkler |
|
Sewer
|
Septic System |
|
Size Frontage
|
181 Ft ,5 In |
|
Size Irregular
|
2.3 |
|
Size Total
|
2.3 Ac |
|
Size Total Text
|
2.3 Ac |
|
Zoning Description
|
Rr2 |
Rooms
| Level |
Type |
Length |
Width |
Dimensions |
|
Second Level |
Primary Bedroom |
|
|
29'0" x 25'10" |
|
Second Level |
5pc Ensuite Bath |
|
|
14'5" x 12'6" |
|
Second Level |
Other |
|
|
13'0" x 5'5" |
|
Second Level |
Bedroom |
|
|
17'10" x 15'4" |
|
Second Level |
Bedroom |
|
|
15'4" x 14'6" |
|
Second Level |
Bedroom |
|
|
15'0" x 13'6" |
|
Second Level |
4pc Ensuite Bath |
|
|
10'2" x 4'10" |
|
Second Level |
5pc Bathroom |
|
|
13'6" x 9'8" |
|
Lower Level |
Family Room/fireplace |
|
|
28'6" x 13'6" |
|
Lower Level |
Games Room |
|
|
23'4" x 12'2" |
|
Lower Level |
Hobby Room |
|
|
32'4" x 13'10" |
|
Lower Level |
Storage |
|
|
29'5" x 20'2" |
|
Lower Level |
2pc Bathroom |
|
|
Measurements not available |
|
Main Level |
Living Room/fireplace |
|
|
19'4" x 12'2" |
|
Main Level |
Dining Room |
|
|
15'1" x 12'2" |
|
Main Level |
Living Room |
|
|
33'11" x 12'1" |
|
Main Level |
Kitchen |
|
|
15'3" x 12'9" |
|
Main Level |
Eating Area |
|
|
15'0" x 12'10" |
|
Main Level |
Family Room/fireplace |
|
|
20'10" x 19'6" |
|
Main Level |
Office |
|
|
13'0" x 12'4" |
|
Main Level |
2pc Bathroom |
|
|
Measurements not available |
|
Main Level |
Laundry Room |
|
|
25'0" x 11'0" |
|
Main Level |
2pc Bathroom |
|
|
Measurements not available |
|
Main Level |
Foyer |
|
|
23'1" x 12'5" |
https://www.realtor.ca/real-estate/27010179/1280-royal-palm-crescent-ottawa-manotick-waterfront




















