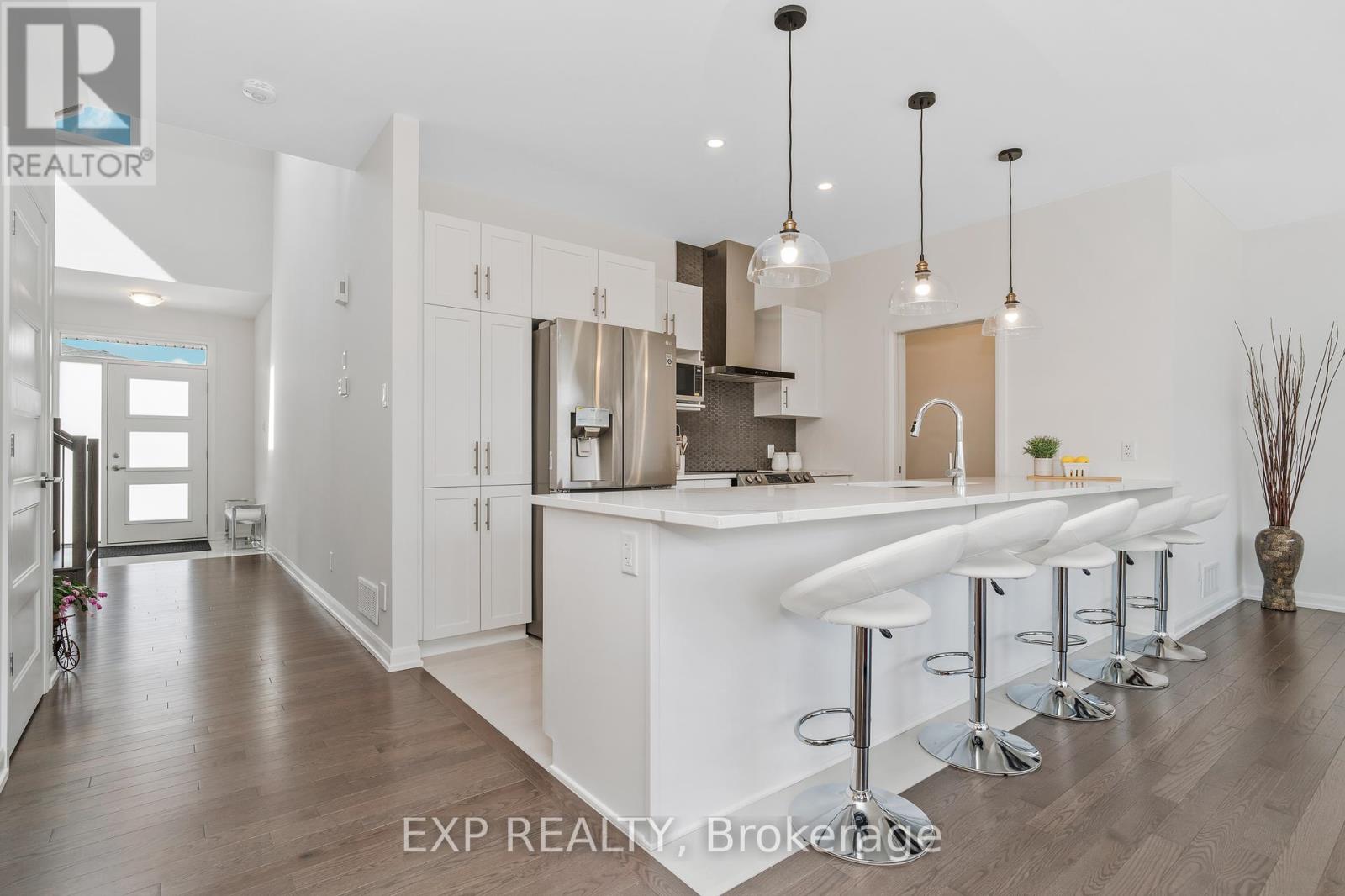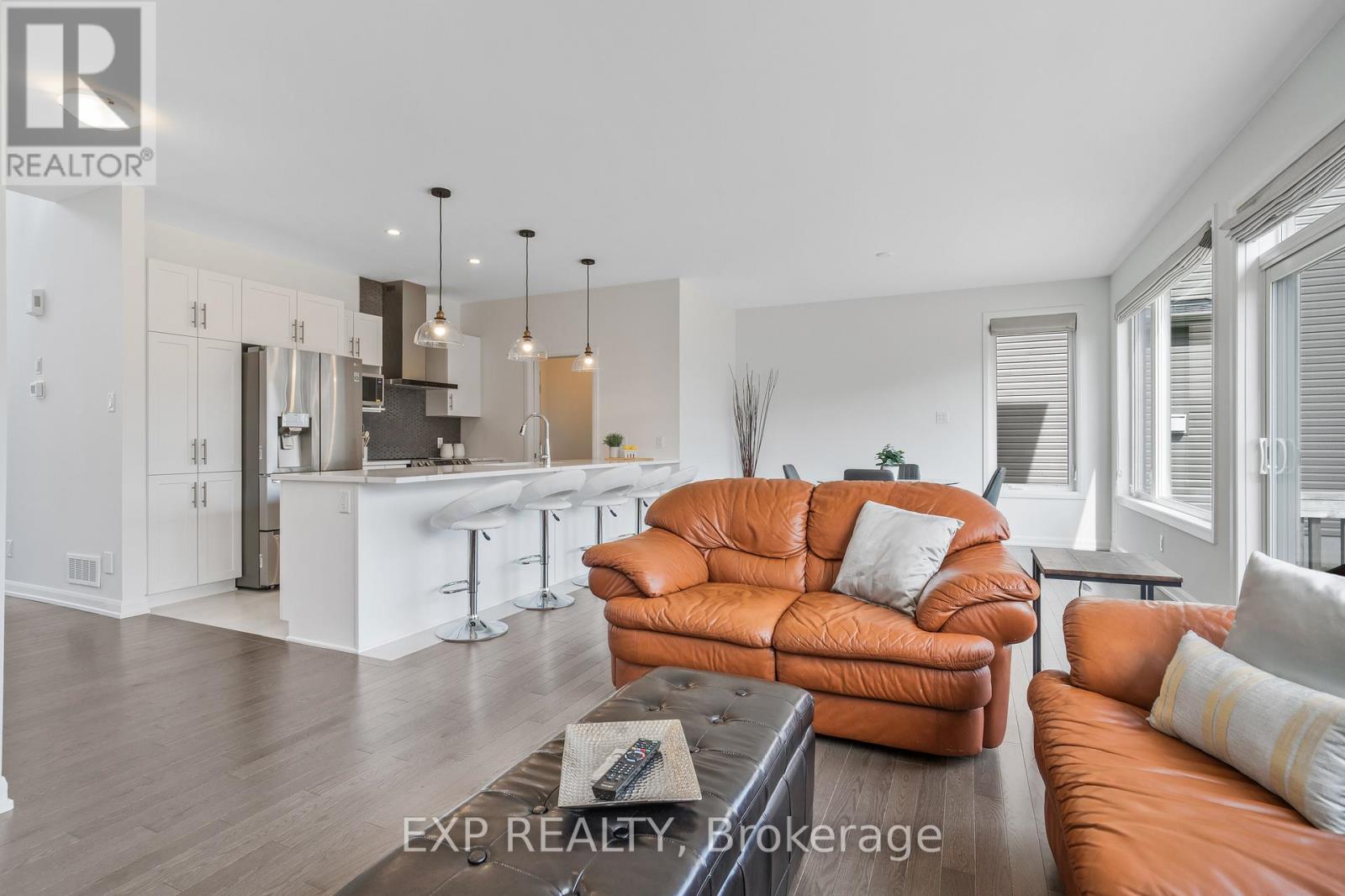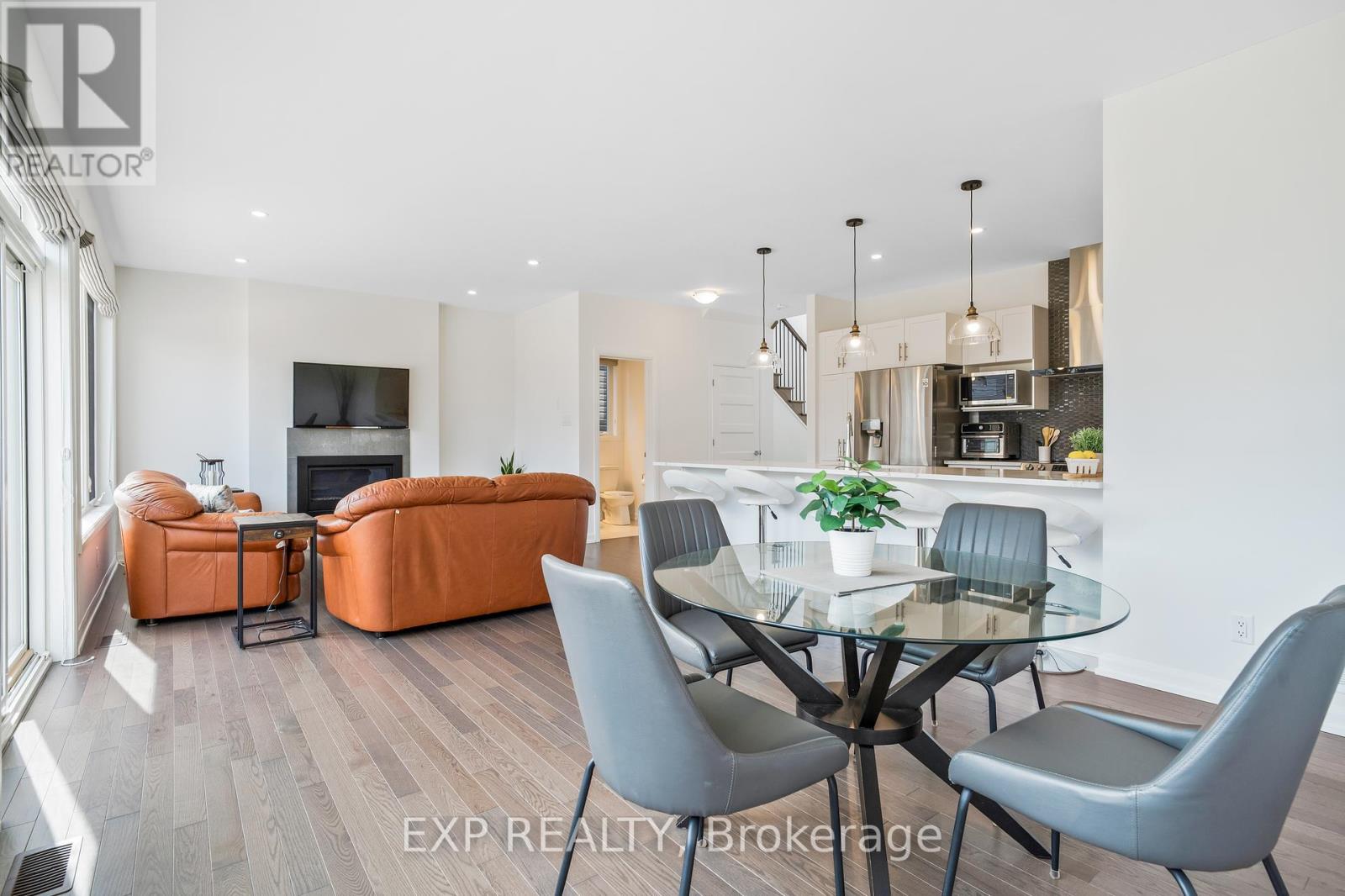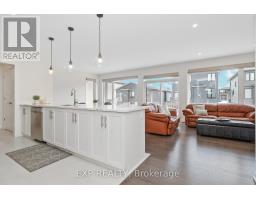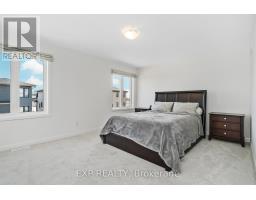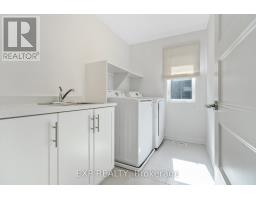3 Bedroom
3 Bathroom
Fireplace
Central Air Conditioning
Forced Air
$749,000
Welcome to 1280 Diamond Street! Nestled in the heart of Rockland, this stunning brand-new 3-bedroom home is a perfect blend of modern elegance and everyday comfort. Situated in a vibrant community with fantastic amenities, top-rated schools, and a welcoming atmosphere, this home offers an exceptional lifestyle. Sitting on a generous lot, the striking exterior complements the thoughtfully designed interior. Step inside to discover a bright, open-concept living space featuring upgraded hardwood floors, a stylish kitchen with quartz countertops, a sleek chimney hood fan, and an oversize kitchen island! Upstairs, you'll find three beautifully appointed bedrooms, each with its own unique charm. The primary suite boasts a large walk-in closet and a spa-like ensuite with a glass shower, while the additional bedrooms provide plenty of space for family or guests. A well-designed family bath with modern finishes and laundry room completes the upper level. This home also features a spacious two-car garage and and large basement with 2 oversized windows. Enjoy the peace of mind that comes with a full Tarion New Home Warranty. Make 1280 Diamond Street your forever home and experience the best that Rockland has to offer! (id:43934)
Property Details
|
MLS® Number
|
X12053960 |
|
Property Type
|
Single Family |
|
Community Name
|
607 - Clarence/Rockland Twp |
|
Parking Space Total
|
4 |
Building
|
Bathroom Total
|
3 |
|
Bedrooms Above Ground
|
3 |
|
Bedrooms Total
|
3 |
|
Appliances
|
Blinds, Dishwasher, Garage Door Opener |
|
Basement Development
|
Unfinished |
|
Basement Type
|
Full (unfinished) |
|
Construction Style Attachment
|
Detached |
|
Cooling Type
|
Central Air Conditioning |
|
Exterior Finish
|
Brick |
|
Fireplace Present
|
Yes |
|
Foundation Type
|
Poured Concrete |
|
Half Bath Total
|
1 |
|
Heating Fuel
|
Natural Gas |
|
Heating Type
|
Forced Air |
|
Stories Total
|
2 |
|
Type
|
House |
|
Utility Water
|
Municipal Water |
Parking
Land
|
Acreage
|
No |
|
Sewer
|
Sanitary Sewer |
|
Size Depth
|
104 Ft ,11 In |
|
Size Frontage
|
40 Ft ,8 In |
|
Size Irregular
|
40.68 X 104.99 Ft |
|
Size Total Text
|
40.68 X 104.99 Ft |
Rooms
| Level |
Type |
Length |
Width |
Dimensions |
|
Second Level |
Primary Bedroom |
3.73 m |
4.98 m |
3.73 m x 4.98 m |
|
Second Level |
Bedroom 2 |
3.51 m |
3 m |
3.51 m x 3 m |
|
Second Level |
Bedroom 3 |
3.05 m |
3 m |
3.05 m x 3 m |
|
Second Level |
Bathroom |
2.79 m |
3.35 m |
2.79 m x 3.35 m |
|
Second Level |
Bathroom |
2.87 m |
1.73 m |
2.87 m x 1.73 m |
|
Second Level |
Laundry Room |
1.91 m |
2.82 m |
1.91 m x 2.82 m |
|
Main Level |
Dining Room |
3.96 m |
8.38 m |
3.96 m x 8.38 m |
|
Main Level |
Kitchen |
2.54 m |
3.61 m |
2.54 m x 3.61 m |
|
Main Level |
Bathroom |
1.65 m |
1.24 m |
1.65 m x 1.24 m |
https://www.realtor.ca/real-estate/28101817/1280-diamond-street-clarence-rockland-607-clarencerockland-twp






