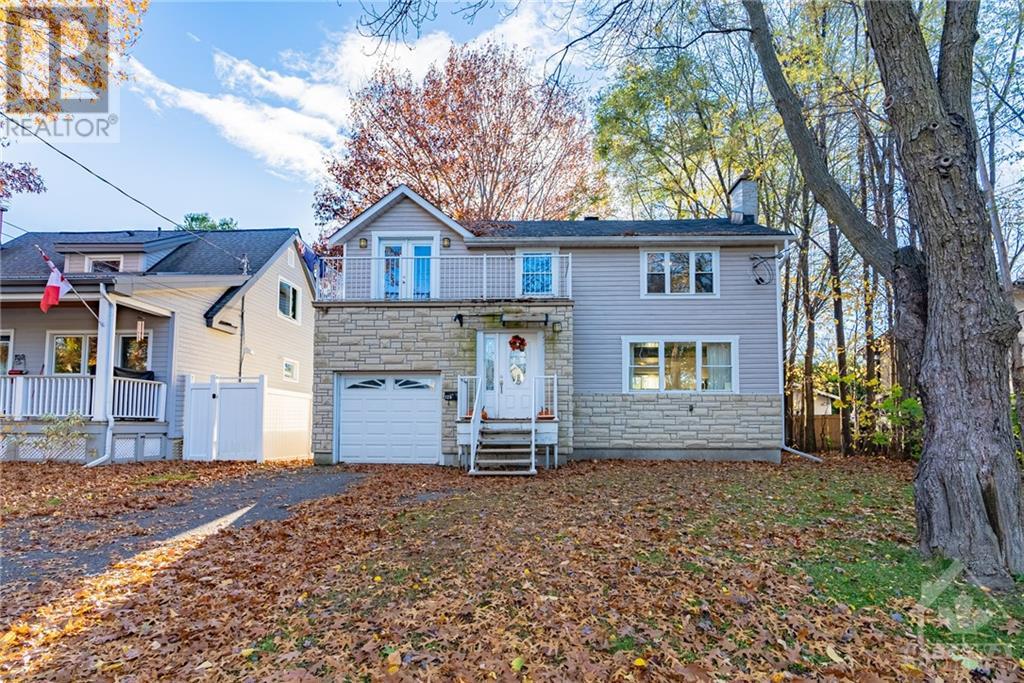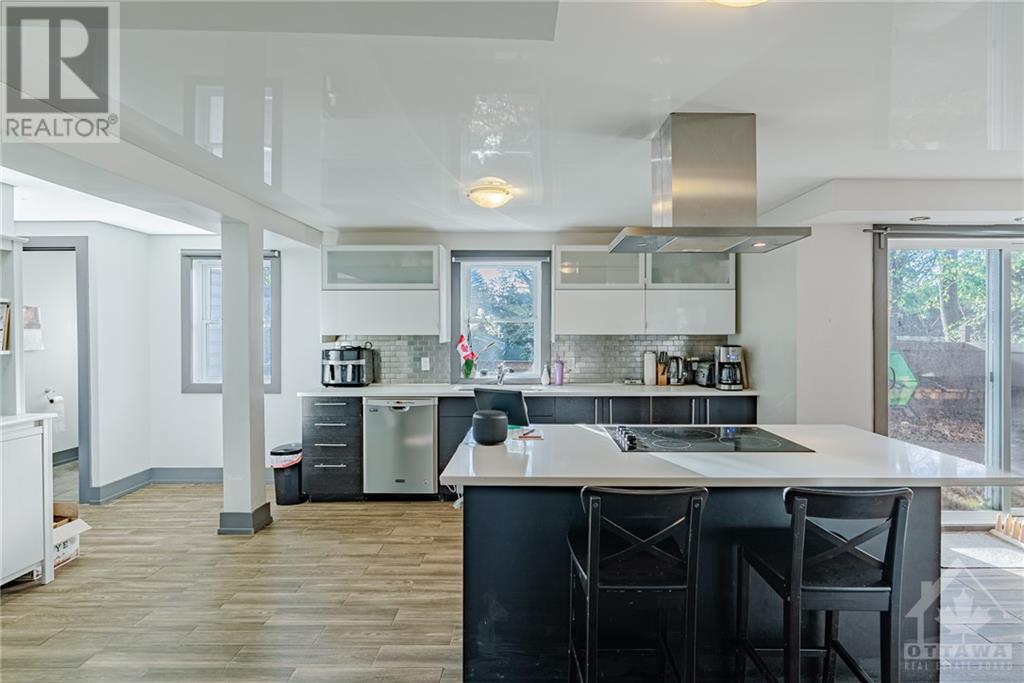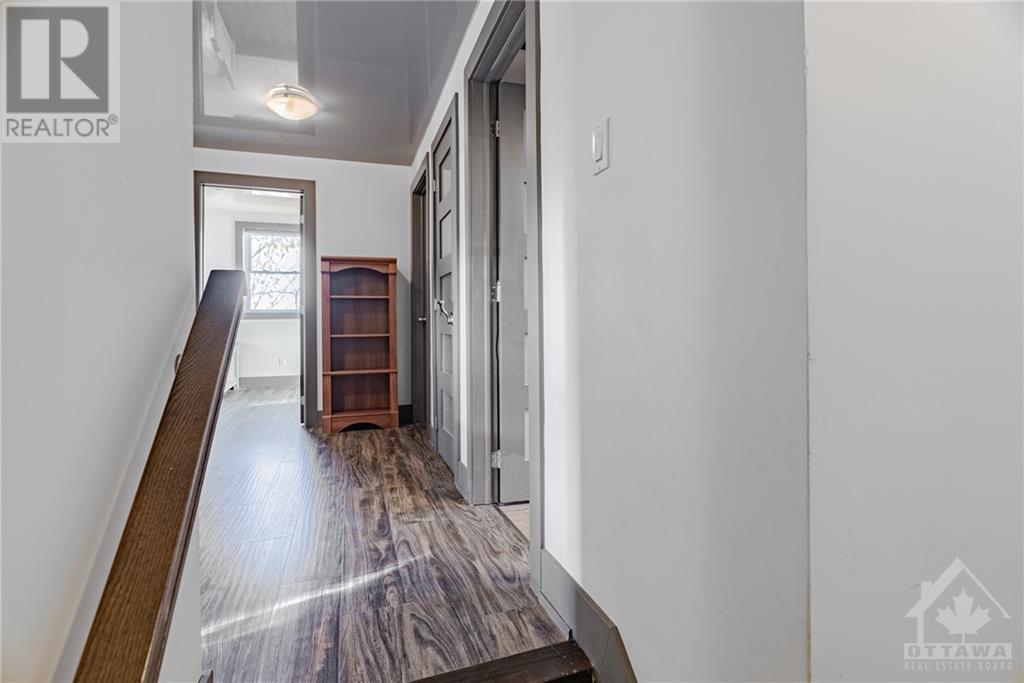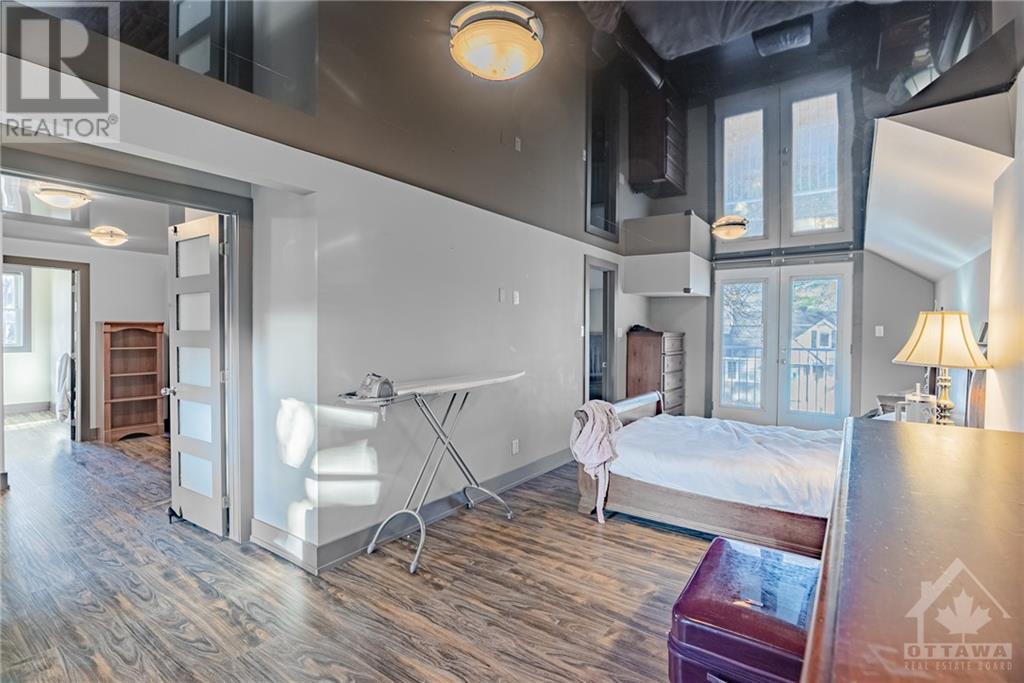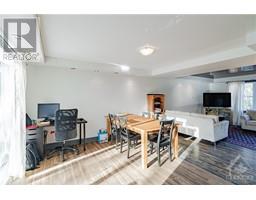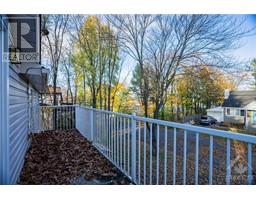4 Bedroom
4 Bathroom
Central Air Conditioning
Forced Air
$4,500 Monthly
Welcome to this cozy single-family home on a serene street, located in the desirable Manor Park neighborhood! Featuring 4 bedrooms, 4 bathrooms and completely renovated! Step into the spacious foyer to find well-appointed living & dining spaces. Enjoy fully-renovated finishes, incl. high-gloss cabinetry, stainless-steel appliances, and custom ceiling details. Step upstairs to find three cozy bedrooms. The master suite features a private balcony and spacious master ensuite, w/ walk-in shower and soaker tub. The basement is fully-finished with an additional bedroom and bathroom. Great location, steps from Rideau Hall, Rockcliffe Park and top schools incl. Ashbury College and Elmwood School. (id:43934)
Property Details
|
MLS® Number
|
1419064 |
|
Property Type
|
Single Family |
|
Neigbourhood
|
Manor Park |
|
AmenitiesNearBy
|
Public Transit, Recreation Nearby, Shopping |
|
CommunityFeatures
|
Family Oriented |
|
ParkingSpaceTotal
|
2 |
Building
|
BathroomTotal
|
4 |
|
BedroomsAboveGround
|
3 |
|
BedroomsBelowGround
|
1 |
|
BedroomsTotal
|
4 |
|
Amenities
|
Laundry - In Suite |
|
Appliances
|
Refrigerator, Dishwasher, Dryer, Hood Fan, Stove, Washer |
|
BasementDevelopment
|
Finished |
|
BasementType
|
Full (finished) |
|
ConstructionStyleAttachment
|
Detached |
|
CoolingType
|
Central Air Conditioning |
|
ExteriorFinish
|
Stone, Siding |
|
FlooringType
|
Laminate, Tile, Ceramic |
|
HalfBathTotal
|
1 |
|
HeatingFuel
|
Natural Gas |
|
HeatingType
|
Forced Air |
|
StoriesTotal
|
2 |
|
Type
|
House |
|
UtilityWater
|
Municipal Water |
Parking
|
Attached Garage
|
|
|
Inside Entry
|
|
Land
|
Acreage
|
No |
|
LandAmenities
|
Public Transit, Recreation Nearby, Shopping |
|
Sewer
|
Municipal Sewage System |
|
SizeDepth
|
94 Ft ,11 In |
|
SizeFrontage
|
49 Ft ,11 In |
|
SizeIrregular
|
49.94 Ft X 94.88 Ft (irregular Lot) |
|
SizeTotalText
|
49.94 Ft X 94.88 Ft (irregular Lot) |
|
ZoningDescription
|
Residential |
Rooms
| Level |
Type |
Length |
Width |
Dimensions |
|
Second Level |
Primary Bedroom |
|
|
25'0" x 9'1" |
|
Second Level |
Bedroom |
|
|
13'6" x 12'0" |
|
Second Level |
Bedroom |
|
|
10'1" x 8'6" |
|
Lower Level |
Family Room |
|
|
11'6" x 10'6" |
|
Lower Level |
Den |
|
|
13'0" x 8'0" |
|
Lower Level |
Bedroom |
|
|
12'6" x 12'0" |
|
Main Level |
Living Room |
|
|
17'0" x 13'6" |
|
Main Level |
Dining Room |
|
|
12'0" x 11'0" |
|
Main Level |
Kitchen |
|
|
16'0" x 14'0" |
|
Main Level |
Laundry Room |
|
|
Measurements not available |
https://www.realtor.ca/real-estate/27612084/128-camelia-avenue-ottawa-manor-park

