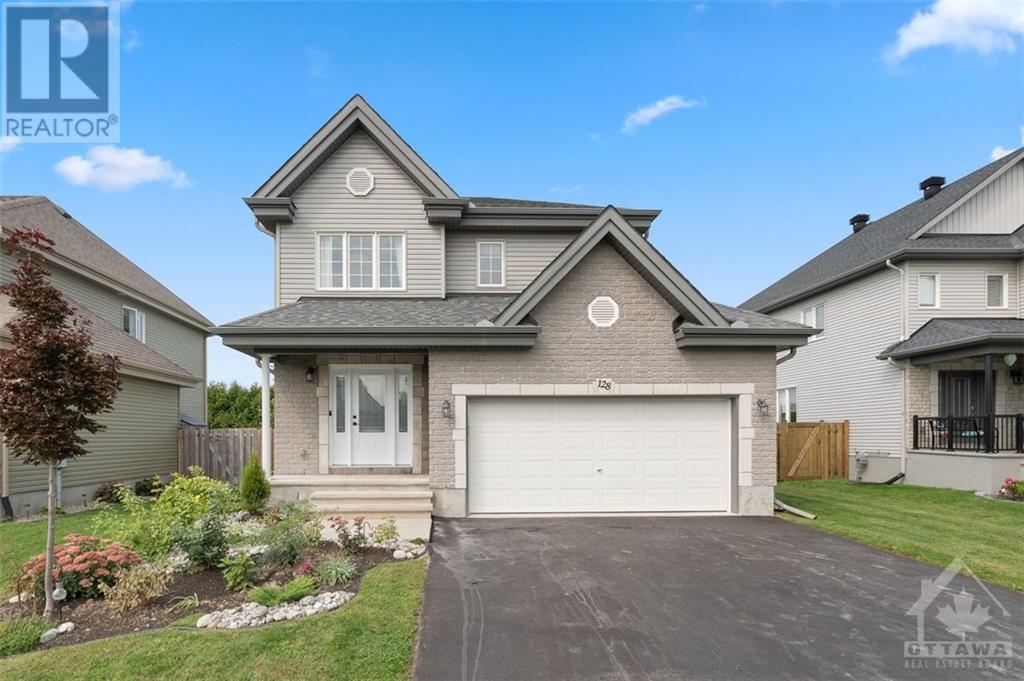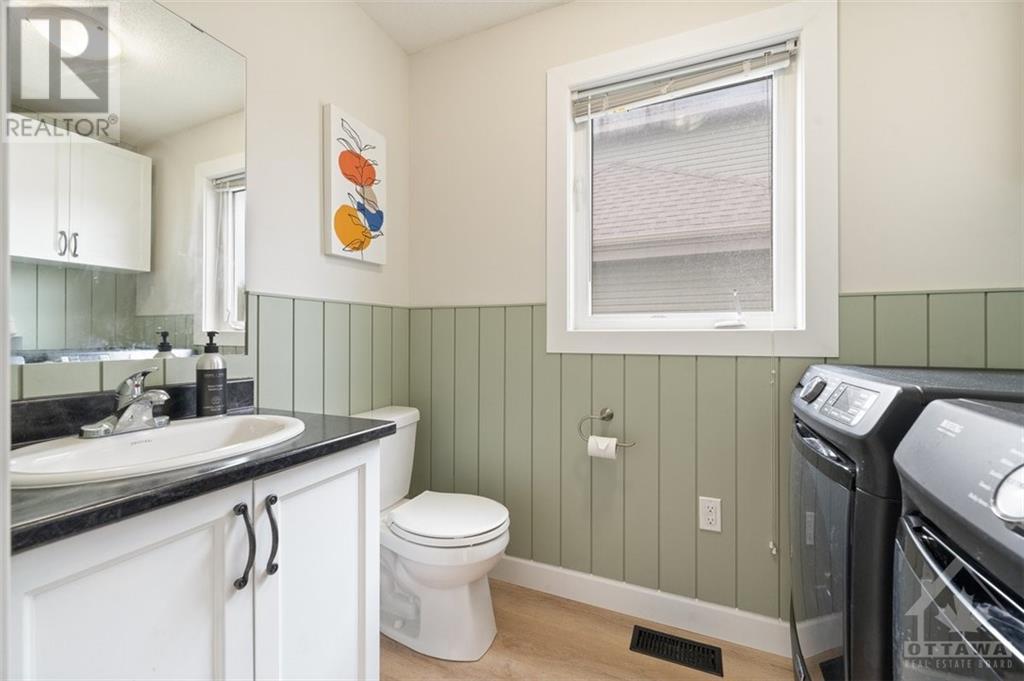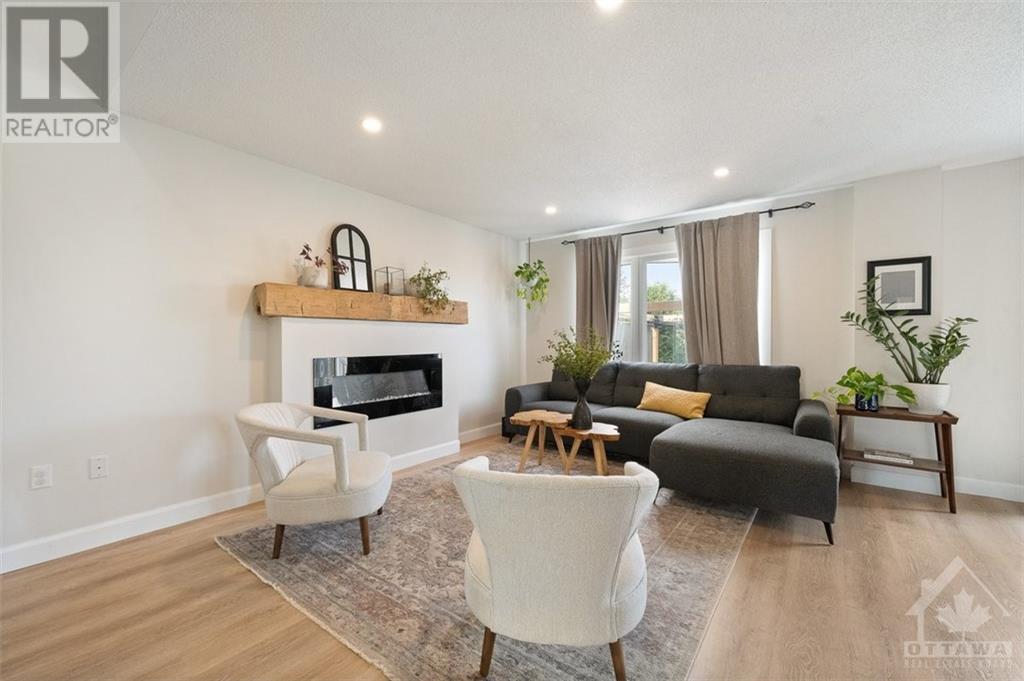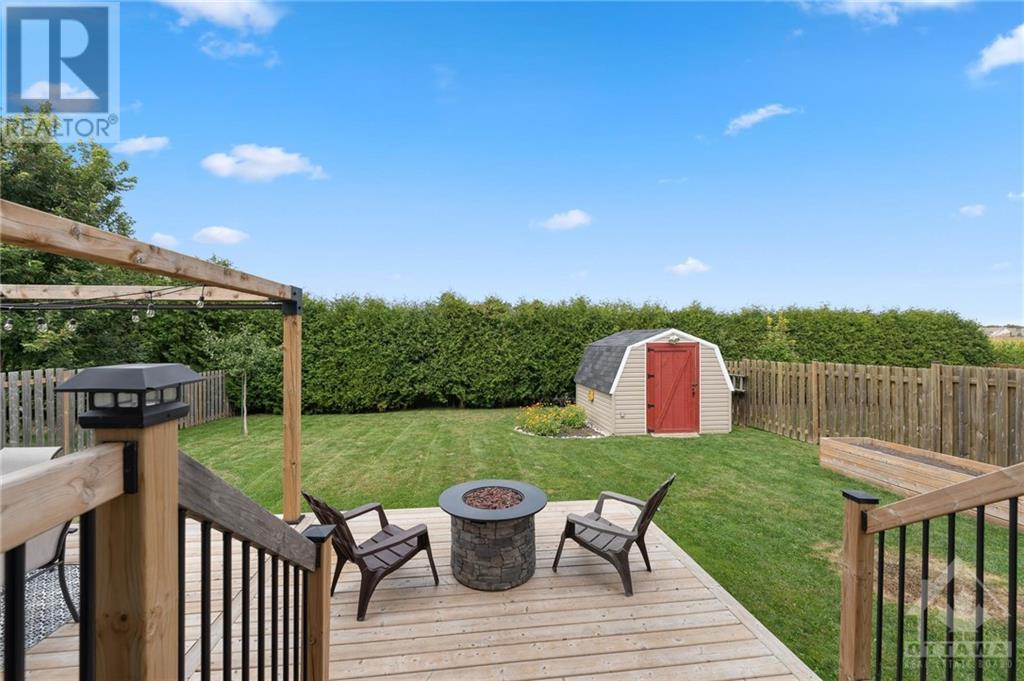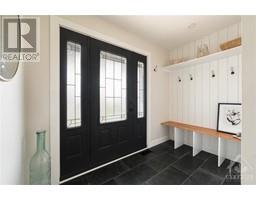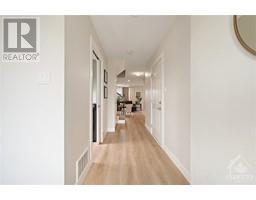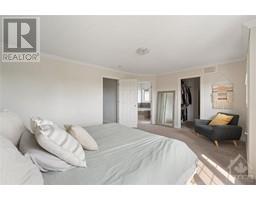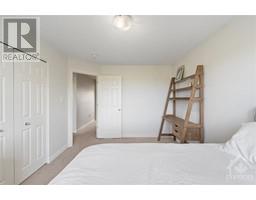128 Abbey Crescent Russell, Ontario K4R 0B7
$684,999
OH: SUN. SEPT. 29TH 2-4PM. Welcome to your dream home in the heart of Russell! This stunning property has been lovingly cared for and thoughtfully renovated, making it completely move-in ready for its lucky new owners. Step into a bright, spacious entryway that flows into a beautifully updated main level. Enjoy brand new flooring, a powder room with a washer and dryer, and a cozy living room featuring a custom mantle and fireplace. The modern kitchen and dining area, with a sliding door leading to your private backyard oasis, are perfect for entertaining. Upstairs, you'll find 3 generously sized bedrms and 2 full bathrms, including a private 4-piece ensuite. The finished basement offers even more space—ideal for a family room, office, or home gym—plus a rough-in for an additional bathrm. Outside, relax in your fully fenced backyard with no rear neighbors, a new deck, and a pergola for perfect fall evenings. This home has it all in an unbeatable location. Don’t miss this opportunity! (id:43934)
Open House
This property has open houses!
2:00 pm
Ends at:4:00 pm
Property Details
| MLS® Number | 1413595 |
| Property Type | Single Family |
| Neigbourhood | Russell |
| ParkingSpaceTotal | 6 |
| StorageType | Storage Shed |
Building
| BathroomTotal | 3 |
| BedroomsAboveGround | 3 |
| BedroomsTotal | 3 |
| Appliances | Refrigerator, Dishwasher, Dryer, Hood Fan, Microwave, Stove, Washer |
| BasementDevelopment | Finished |
| BasementType | Full (finished) |
| ConstructedDate | 2016 |
| ConstructionStyleAttachment | Detached |
| CoolingType | Central Air Conditioning |
| ExteriorFinish | Stone, Siding |
| FireplacePresent | Yes |
| FireplaceTotal | 1 |
| FlooringType | Wall-to-wall Carpet, Vinyl |
| FoundationType | Poured Concrete |
| HalfBathTotal | 1 |
| HeatingFuel | Natural Gas |
| HeatingType | Forced Air |
| StoriesTotal | 2 |
| Type | House |
| UtilityWater | Municipal Water |
Parking
| Attached Garage |
Land
| Acreage | No |
| Sewer | Municipal Sewage System |
| SizeDepth | 110 Ft ,6 In |
| SizeFrontage | 50 Ft |
| SizeIrregular | 50.03 Ft X 110.5 Ft |
| SizeTotalText | 50.03 Ft X 110.5 Ft |
| ZoningDescription | Residential |
Rooms
| Level | Type | Length | Width | Dimensions |
|---|---|---|---|---|
| Second Level | Primary Bedroom | 16'10" x 13'0" | ||
| Second Level | 4pc Ensuite Bath | 11'0" x 9'0" | ||
| Second Level | Other | 8'0" x 5'11" | ||
| Second Level | Bedroom | 12'11" x 10'0" | ||
| Second Level | Bedroom | 11'0" x 10'0" | ||
| Second Level | 4pc Bathroom | 8'0" x 4'11" | ||
| Basement | Recreation Room | 18'0" x 21'10" | ||
| Basement | Storage | 13'0" x 8'10" | ||
| Basement | Storage | 10'0" x 5'11" | ||
| Main Level | Foyer | 9'0" x 4'11" | ||
| Main Level | 2pc Bathroom | 7'10" x 4'10" | ||
| Main Level | Living Room | 15'0" x 11'1" | ||
| Main Level | Dining Room | 10'11" x 9'10" | ||
| Main Level | Kitchen | 10'10" x 10'0" |
https://www.realtor.ca/real-estate/27464573/128-abbey-crescent-russell-russell
Interested?
Contact us for more information

