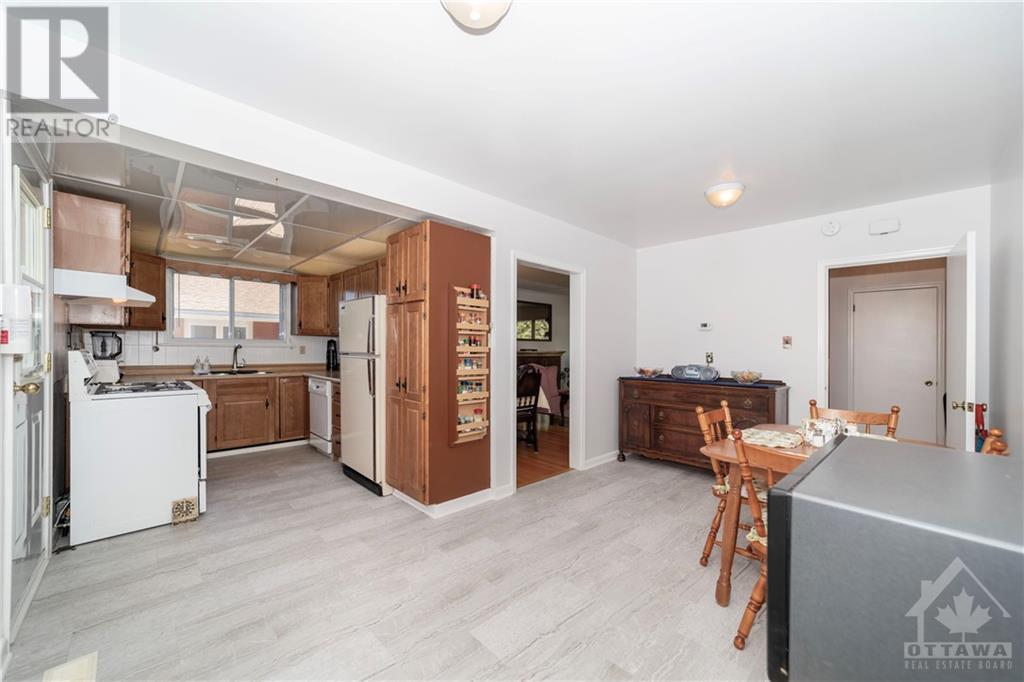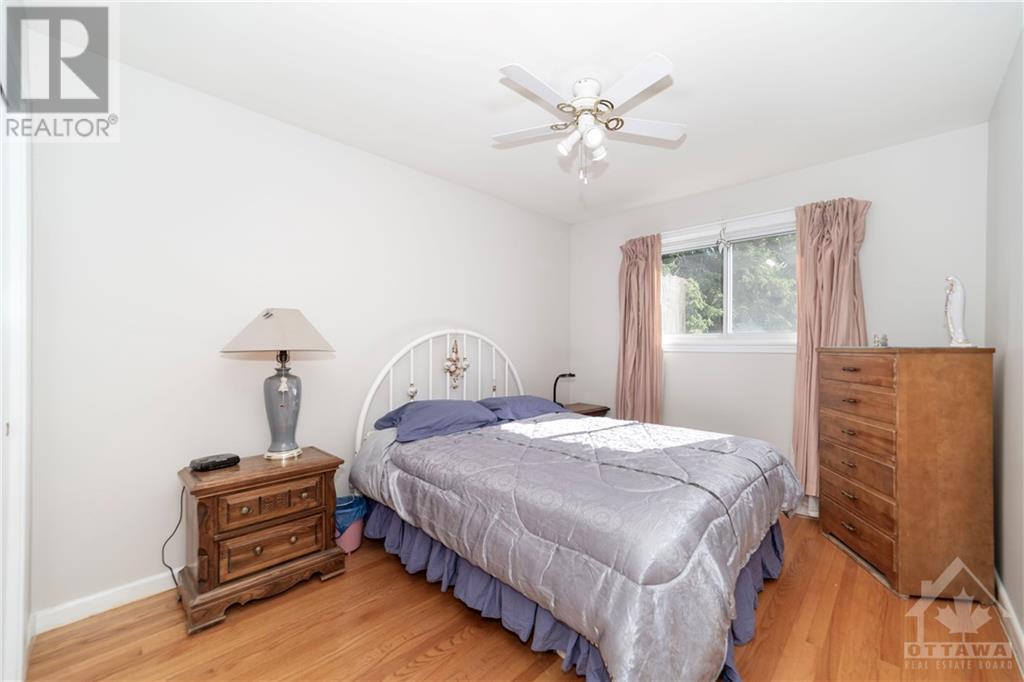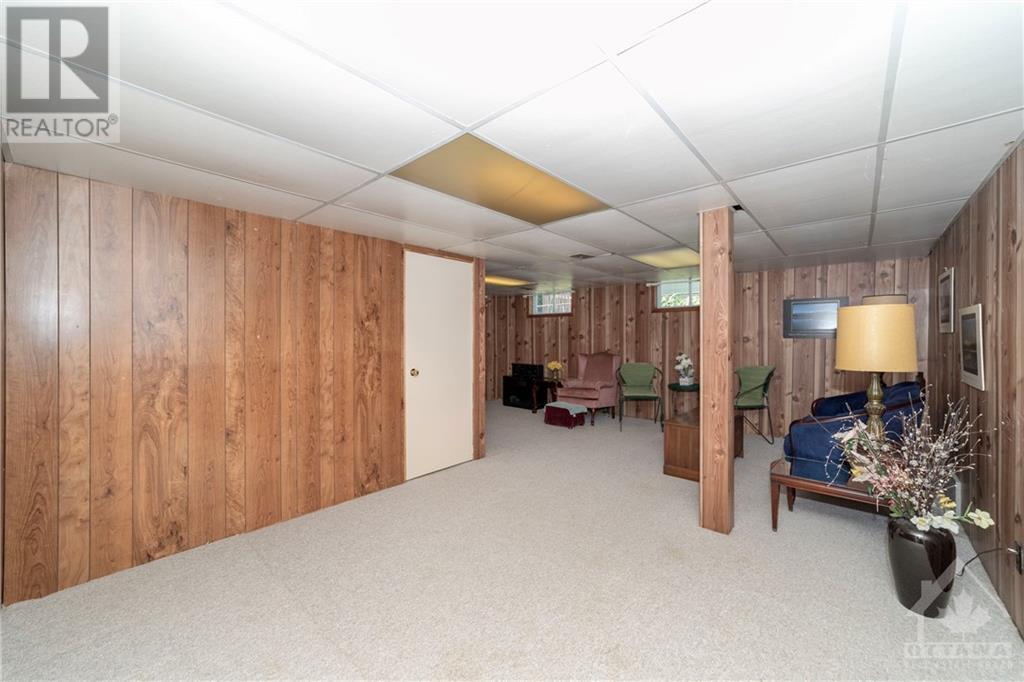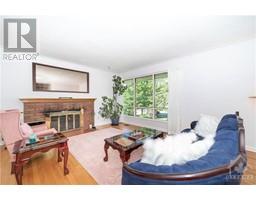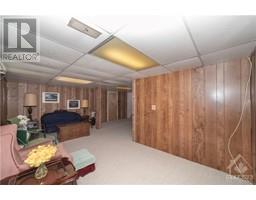4 Bedroom
2 Bathroom
Fireplace
Central Air Conditioning
Forced Air
Landscaped
$695,000
Ideally situated in sought-after, mature Queensway Terrace - this 4 bedroom bright & spacious split level is a perfect place to call home! This freshly painted beauty features a well designed, seamless layout. With strong curb appeal, the spacious entrance foyer leads to an office area, bedroom & handy door to the garage. Second level boasts gleaming oak hardwood floors, spacious living room with fireplace & good sized dining room. Bright eat in kitchen has solid oak cabinetry & back door leading out to a gorgeous large deck & beautiful backyard. Upstairs boasts a good size primary & 2 other well sized bedrooms & renovated main bathroom. The private backyard has amazing mature gardens, Shed, large deck for entertaining & BBQ patio area. Double wide driveway & garage has parking for 5 cars. Walking distance to parks, recreation/athletic facilities, transit/ new LRT, splash pad, all amenities including College Square, 4 shopping malls, Algonquin, NCC bike paths, restaurants & more! (id:43934)
Property Details
|
MLS® Number
|
1397248 |
|
Property Type
|
Single Family |
|
Neigbourhood
|
Queensway Terrace |
|
Amenities Near By
|
Public Transit, Recreation Nearby, Shopping |
|
Community Features
|
Family Oriented |
|
Features
|
Private Setting |
|
Parking Space Total
|
5 |
|
Storage Type
|
Storage Shed |
|
Structure
|
Deck, Patio(s) |
Building
|
Bathroom Total
|
2 |
|
Bedrooms Above Ground
|
4 |
|
Bedrooms Total
|
4 |
|
Appliances
|
Refrigerator, Dishwasher, Dryer, Freezer, Stove, Washer |
|
Basement Development
|
Finished |
|
Basement Type
|
Full (finished) |
|
Constructed Date
|
1961 |
|
Construction Style Attachment
|
Detached |
|
Cooling Type
|
Central Air Conditioning |
|
Exterior Finish
|
Brick, Siding |
|
Fireplace Present
|
Yes |
|
Fireplace Total
|
1 |
|
Fixture
|
Drapes/window Coverings |
|
Flooring Type
|
Hardwood |
|
Foundation Type
|
Block |
|
Half Bath Total
|
1 |
|
Heating Fuel
|
Natural Gas |
|
Heating Type
|
Forced Air |
|
Type
|
House |
|
Utility Water
|
Municipal Water |
Parking
Land
|
Access Type
|
Highway Access |
|
Acreage
|
No |
|
Land Amenities
|
Public Transit, Recreation Nearby, Shopping |
|
Landscape Features
|
Landscaped |
|
Sewer
|
Municipal Sewage System |
|
Size Depth
|
90 Ft |
|
Size Frontage
|
56 Ft |
|
Size Irregular
|
56 Ft X 90 Ft (irregular Lot) |
|
Size Total Text
|
56 Ft X 90 Ft (irregular Lot) |
|
Zoning Description
|
Residential |
Rooms
| Level |
Type |
Length |
Width |
Dimensions |
|
Second Level |
Living Room/fireplace |
|
|
19'10" x 12'11" |
|
Second Level |
Dining Room |
|
|
10'10" x 8'0" |
|
Second Level |
Kitchen |
|
|
11'3" x 8'1" |
|
Second Level |
Eating Area |
|
|
15'7" x 8'10" |
|
Second Level |
2pc Bathroom |
|
|
Measurements not available |
|
Third Level |
Primary Bedroom |
|
|
11'10" x 11'0" |
|
Third Level |
Bedroom |
|
|
11'8" x 9'7" |
|
Third Level |
Bedroom |
|
|
10'5" x 8'2" |
|
Third Level |
4pc Bathroom |
|
|
Measurements not available |
|
Lower Level |
Recreation Room |
|
|
19'2" x 11'2" |
|
Lower Level |
Playroom |
|
|
9'3" x 8'2" |
|
Lower Level |
Storage |
|
|
9'7" x 8'0" |
|
Lower Level |
Laundry Room |
|
|
20'2" x 9'1" |
|
Main Level |
Foyer |
|
|
12'3" x 7'0" |
|
Main Level |
Bedroom |
|
|
9'9" x 8'3" |
|
Main Level |
Office |
|
|
16'7" x 8'1" |
https://www.realtor.ca/real-estate/27035078/1276-placid-street-ottawa-queensway-terrace













