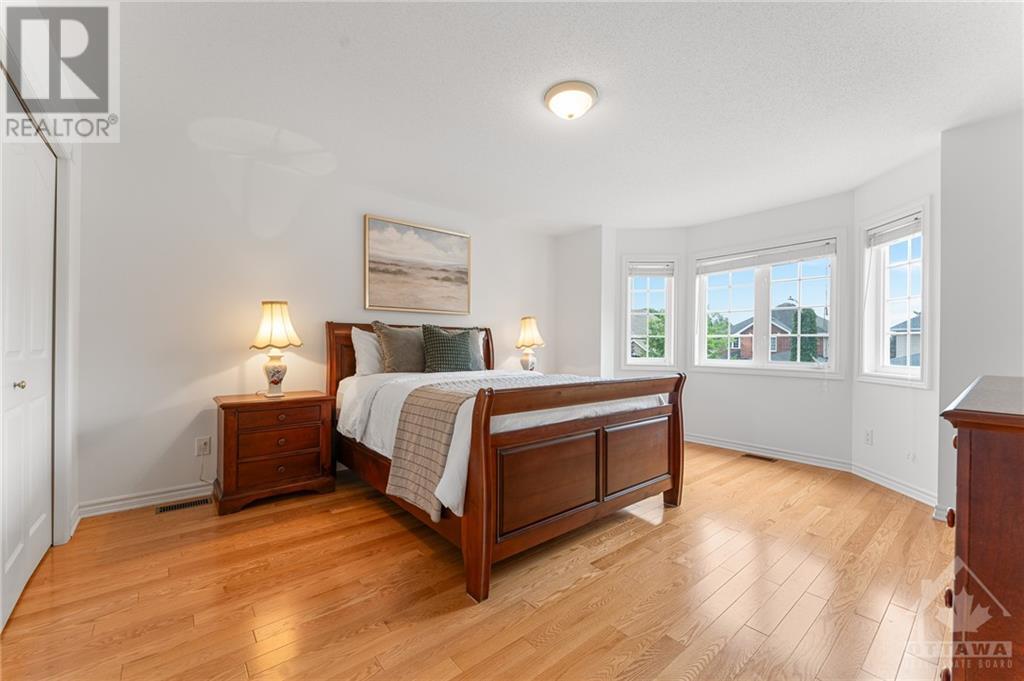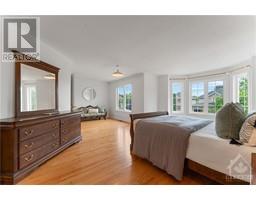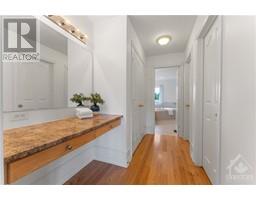127 Osprey Crescent Ottawa, Ontario K2M 2Z9
$1,080,000
Nestled in a serene and family-friendly neighbourhood just steps to the NCC trails on one of the most coveted streets in Kanata South, this 4 bed, 3 bath home offers the perfect blend of comfort & luxury & spans approx 3000sq ft above grade. The open concept layout seamlessly connects the living, dining and kitchen areas, creating a perfect space for entertaining or enjoying quality family time. The living room offers a huge bay window overlooking the lovely front yard. Pot lighting, granite counters & loads of cupboard & counterspace are found in the spacious eat in kitchen, with patio doors out to the fenced yard. Relax by the fireplace in the cozy family room. Work from home in the handy main floor den. Take the hardwood staircase to the 2nd level to find 4 spacious beds + 2 full baths. A well appointed ensuite + 2 closets are found in the expansive primary bedroom. Beds 2, 3 & 4 are a great size for your growing children. The unfinished lower level awaits your own personal touch. (id:43934)
Property Details
| MLS® Number | 1400417 |
| Property Type | Single Family |
| Neigbourhood | Bridlewood |
| Amenities Near By | Public Transit, Recreation Nearby, Shopping |
| Features | Automatic Garage Door Opener |
| Parking Space Total | 4 |
| Structure | Deck |
Building
| Bathroom Total | 3 |
| Bedrooms Above Ground | 4 |
| Bedrooms Total | 4 |
| Appliances | Refrigerator, Dishwasher, Dryer, Stove, Washer |
| Basement Development | Unfinished |
| Basement Type | Full (unfinished) |
| Constructed Date | 2007 |
| Construction Style Attachment | Detached |
| Cooling Type | Central Air Conditioning |
| Exterior Finish | Brick, Siding |
| Fireplace Present | Yes |
| Fireplace Total | 1 |
| Flooring Type | Hardwood, Tile |
| Foundation Type | Poured Concrete |
| Half Bath Total | 1 |
| Heating Fuel | Natural Gas |
| Heating Type | Forced Air |
| Stories Total | 2 |
| Type | House |
| Utility Water | Municipal Water |
Parking
| Attached Garage | |
| Surfaced |
Land
| Acreage | No |
| Fence Type | Fenced Yard |
| Land Amenities | Public Transit, Recreation Nearby, Shopping |
| Sewer | Municipal Sewage System |
| Size Depth | 108 Ft ,3 In |
| Size Frontage | 50 Ft ,2 In |
| Size Irregular | 50.2 Ft X 108.27 Ft |
| Size Total Text | 50.2 Ft X 108.27 Ft |
| Zoning Description | Residential |
Rooms
| Level | Type | Length | Width | Dimensions |
|---|---|---|---|---|
| Second Level | Primary Bedroom | 22'5" x 20'2" | ||
| Second Level | Bedroom | 16'5" x 13'0" | ||
| Second Level | Bedroom | 12'7" x 10'10" | ||
| Second Level | Bedroom | 11'5" x 11'2" | ||
| Second Level | 4pc Bathroom | Measurements not available | ||
| Lower Level | Storage | Measurements not available | ||
| Main Level | Living Room | 19'0" x 11'10" | ||
| Main Level | Dining Room | 12'4" x 11'10" | ||
| Main Level | Kitchen | 14'5" x 12'4" | ||
| Main Level | Eating Area | 12'7" x 9'4" | ||
| Main Level | Family Room | 15'0" x 13'4" | ||
| Main Level | Den | 11'10" x 10'0" | ||
| Main Level | Laundry Room | Measurements not available |
https://www.realtor.ca/real-estate/27128678/127-osprey-crescent-ottawa-bridlewood
Interested?
Contact us for more information





























































