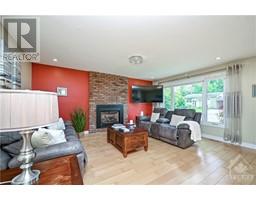3 Bedroom
2 Bathroom
Bungalow
Fireplace
Above Ground Pool
Central Air Conditioning
Forced Air
$650,000
Charming full-brick bungalow in the heart of Orleans! Large yard, lots of natural light & a great space to call home. Beautiful gardens front and rear of the home. Interlock walk way to the front door, Open concept main floor w/hardwood, a functional living rm w/gas fireplace & brick accent wall, dining rm, lots of natural light flooring the same w/ southern exposure windows at the front of the house. Spacious kitchen w/ 12x24” tile, island & lots of cabinets. 3 bedrooms on the main floor including the primary w/extra closet space & the main updated 3-pce bath w/glass shower & nook. Exterior side door w/easy access to the Finished basement w/large entertainment rec rm, pot lights, dry bar, 3-pce tiled bath w/shower & laundry rm. 2 bonus rms. Peaceful great size yard w/above-ground pool, deck, greenery. Carport w/ lots of parking in the driveway. Quick access to Place d’Orleans, NCC bike paths, future LRT/Park & Ride, 417, amenities & so much more. 24 Hour Irrevocable on Offers (id:43934)
Property Details
|
MLS® Number
|
1398455 |
|
Property Type
|
Single Family |
|
Neigbourhood
|
Chatelaine Village |
|
Amenities Near By
|
Public Transit, Recreation Nearby, Shopping |
|
Parking Space Total
|
3 |
|
Pool Type
|
Above Ground Pool |
|
Structure
|
Deck |
Building
|
Bathroom Total
|
2 |
|
Bedrooms Above Ground
|
3 |
|
Bedrooms Total
|
3 |
|
Appliances
|
Refrigerator, Dishwasher, Dryer, Hood Fan, Stove, Washer |
|
Architectural Style
|
Bungalow |
|
Basement Development
|
Finished |
|
Basement Type
|
Full (finished) |
|
Constructed Date
|
1971 |
|
Construction Material
|
Wood Frame |
|
Construction Style Attachment
|
Detached |
|
Cooling Type
|
Central Air Conditioning |
|
Exterior Finish
|
Stone, Brick, Siding |
|
Fireplace Present
|
Yes |
|
Fireplace Total
|
2 |
|
Flooring Type
|
Hardwood |
|
Foundation Type
|
Poured Concrete |
|
Heating Fuel
|
Natural Gas |
|
Heating Type
|
Forced Air |
|
Stories Total
|
1 |
|
Type
|
House |
|
Utility Water
|
Municipal Water |
Parking
Land
|
Acreage
|
No |
|
Fence Type
|
Fenced Yard |
|
Land Amenities
|
Public Transit, Recreation Nearby, Shopping |
|
Sewer
|
Municipal Sewage System |
|
Size Depth
|
150 Ft |
|
Size Frontage
|
50 Ft |
|
Size Irregular
|
50 Ft X 150 Ft (irregular Lot) |
|
Size Total Text
|
50 Ft X 150 Ft (irregular Lot) |
|
Zoning Description
|
Residential |
Rooms
| Level |
Type |
Length |
Width |
Dimensions |
|
Basement |
Recreation Room |
|
|
30'0" x 12'8" |
|
Basement |
Den |
|
|
11'4" x 11'3" |
|
Basement |
Hobby Room |
|
|
11'5" x 11'5" |
|
Basement |
3pc Bathroom |
|
|
Measurements not available |
|
Basement |
Laundry Room |
|
|
Measurements not available |
|
Main Level |
Foyer |
|
|
Measurements not available |
|
Main Level |
Living Room |
|
|
15'0" x 12'5" |
|
Main Level |
Dining Room |
|
|
13'0" x 12'2" |
|
Main Level |
Kitchen |
|
|
13'0" x 12'7" |
|
Main Level |
3pc Bathroom |
|
|
Measurements not available |
|
Main Level |
Primary Bedroom |
|
|
11'9" x 11'9" |
|
Main Level |
Bedroom |
|
|
10'9" x 10'8" |
|
Main Level |
Bedroom |
|
|
12'0" x 9'4" |
https://www.realtor.ca/real-estate/27068214/127-juniper-street-ottawa-chatelaine-village





























































