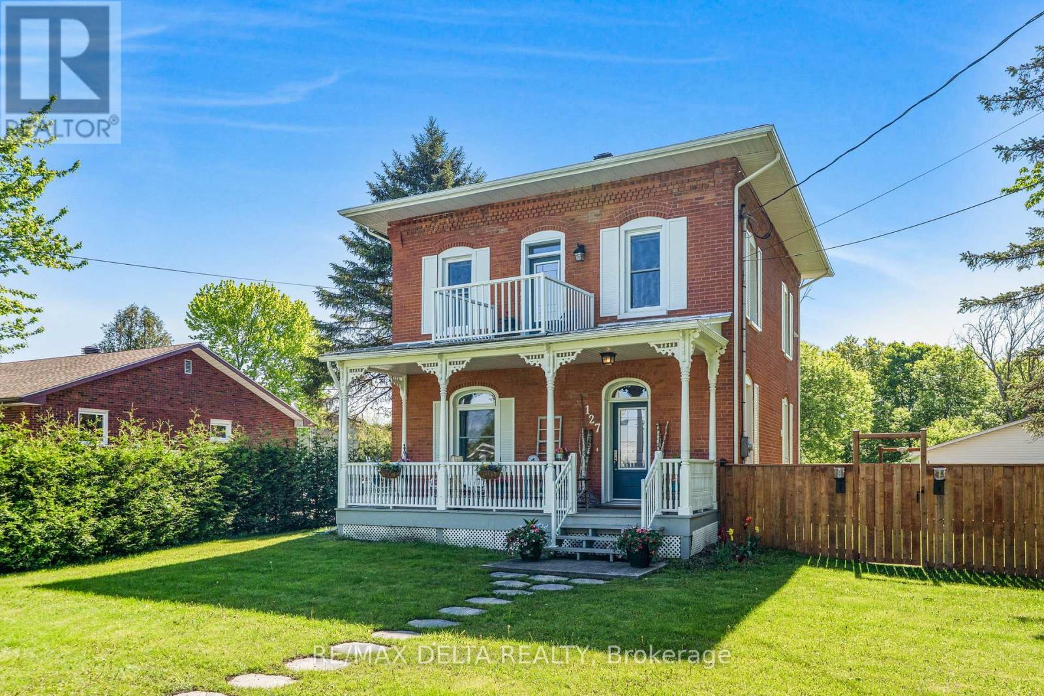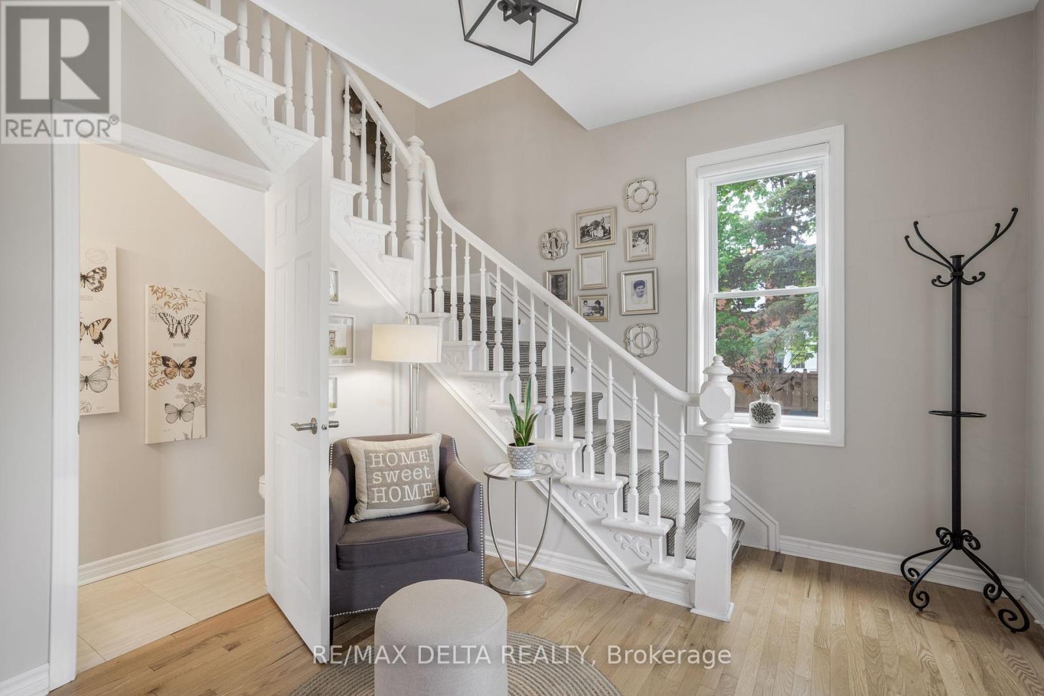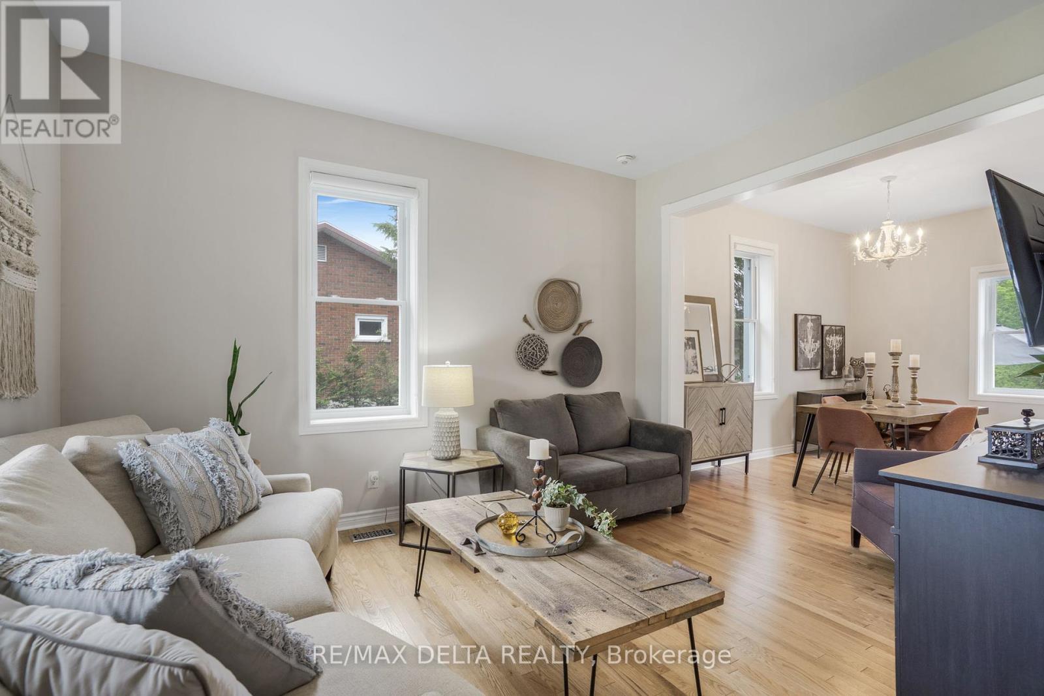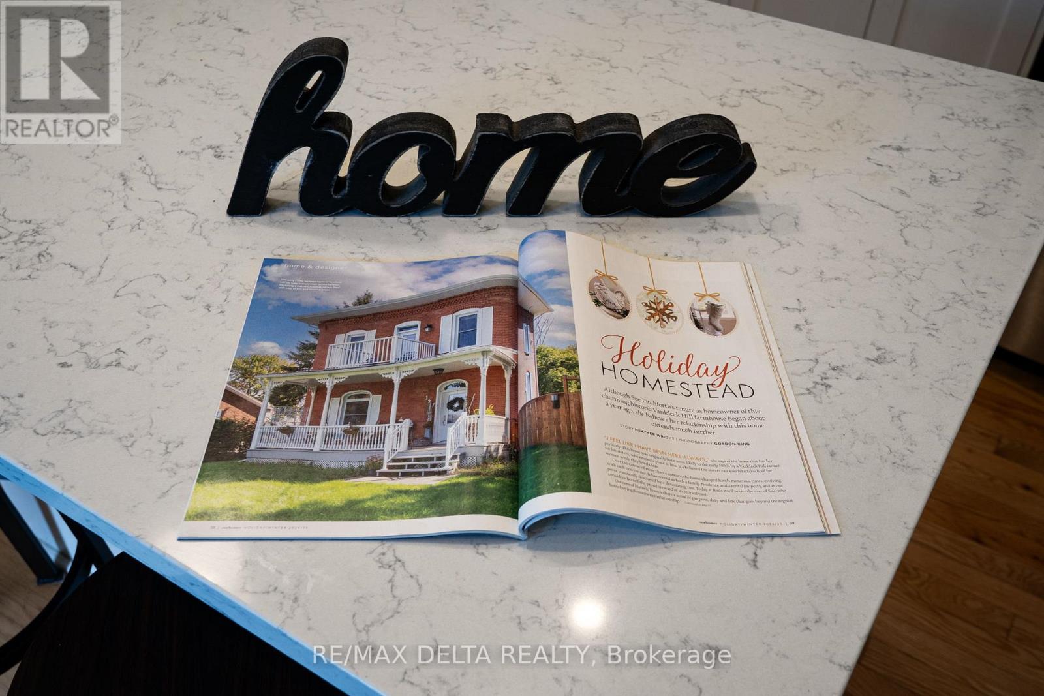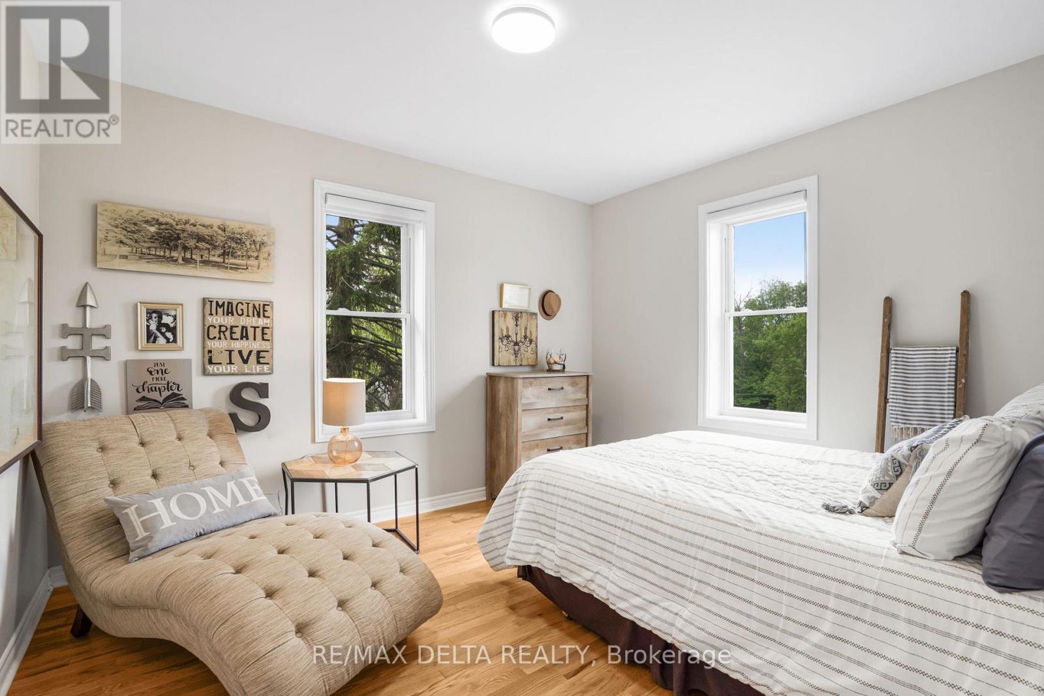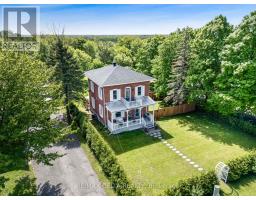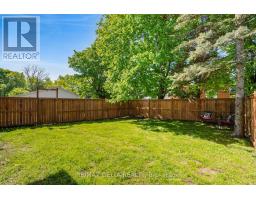3 Bedroom
2 Bathroom
1,500 - 2,000 ft2
Central Air Conditioning, Air Exchanger
Forced Air
$578,000
Come live in one of Vankleek Hill's historic homes and experience the best of small-town living! This circa-1910 classic Vankleek Hill brick beauty is all new inside! Professionally designed and renovated, this three-bedroom home has an enviable bright and airy layout enhanced by a gorgeous modern kitchen with quartz counter tops and a powder room on the main floor. Follow the historic staircase upstairs to three bedrooms and a full luxury bath which complete this home, but there's more! Savour the sunrise and morning coffee from your rear deck and enjoy the sunsets from your front veranda or your upstairs balcony. On a large lot, an oversized two-car garage is insulated, heated and has storage shelves at the ready. Space for your workshop! An interior designer owns this home, so that is why it is picture-perfect and move-in ready! A fenced-in area is the perfect play space for your family or your furry friends. All appliances included, and other extras. This home was featured on the 2025 Christmas Home Tour and in Our Homes Ottawa magazine. Renovations done in 2018, along with new two-car garage. Enjoy Vankleek Hill's many community events, festivals and become a part of this welcoming small town! 24 hours irrevocable on all offers. (id:43934)
Open House
This property has open houses!
Starts at:
1:00 pm
Ends at:
3:00 pm
Property Details
|
MLS® Number
|
X12178256 |
|
Property Type
|
Single Family |
|
Community Name
|
613 - Vankleek Hill |
|
Parking Space Total
|
6 |
|
Structure
|
Patio(s) |
Building
|
Bathroom Total
|
2 |
|
Bedrooms Above Ground
|
3 |
|
Bedrooms Total
|
3 |
|
Appliances
|
Garage Door Opener Remote(s), Blinds, Dishwasher, Dryer, Garage Door Opener, Hood Fan, Stove, Washer, Refrigerator |
|
Basement Development
|
Unfinished |
|
Basement Type
|
N/a (unfinished) |
|
Construction Style Attachment
|
Detached |
|
Cooling Type
|
Central Air Conditioning, Air Exchanger |
|
Exterior Finish
|
Brick |
|
Foundation Type
|
Stone |
|
Half Bath Total
|
1 |
|
Heating Fuel
|
Natural Gas |
|
Heating Type
|
Forced Air |
|
Stories Total
|
2 |
|
Size Interior
|
1,500 - 2,000 Ft2 |
|
Type
|
House |
|
Utility Water
|
Municipal Water |
Parking
Land
|
Acreage
|
No |
|
Sewer
|
Sanitary Sewer |
|
Size Depth
|
170 Ft |
|
Size Frontage
|
100 Ft |
|
Size Irregular
|
100 X 170 Ft |
|
Size Total Text
|
100 X 170 Ft |
|
Zoning Description
|
R1 |
Rooms
| Level |
Type |
Length |
Width |
Dimensions |
|
Second Level |
Primary Bedroom |
3.94 m |
3.1 m |
3.94 m x 3.1 m |
|
Second Level |
Bedroom 2 |
2.27 m |
2.14 m |
2.27 m x 2.14 m |
|
Second Level |
Bedroom 3 |
2.73 m |
3.31 m |
2.73 m x 3.31 m |
|
Main Level |
Kitchen |
3.93 m |
3.47 m |
3.93 m x 3.47 m |
|
Main Level |
Dining Room |
2.63 m |
3.89 m |
2.63 m x 3.89 m |
|
Main Level |
Living Room |
3.16 m |
4.15 m |
3.16 m x 4.15 m |
Utilities
|
Electricity
|
Installed |
|
Sewer
|
Installed |
https://www.realtor.ca/real-estate/28377333/127-high-street-champlain-613-vankleek-hill

