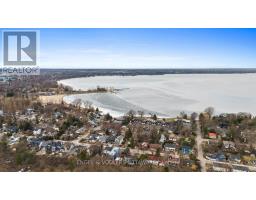3 Bedroom
3 Bathroom
Central Air Conditioning
Forced Air
Landscaped
$4,500 Monthly
This stunning, fully rebuilt **fully furnished** century home in Britannia Village offers modern living in a truly serene setting. Situated on an extra-deep lot backing directly onto Mud Lake Conservation Area, its just a short walk to Britannia Beach, the Yacht Club, and Ottawas scenic bike paths.Renovated down to the studs in 2021 with todays standards in mind, the home features wide-plank engineered oak flooring, a custom kitchen with quartz counters and stainless appliances, and an open-concept main floor with elegant living, dining, and family spaces. The upper level includes a luxurious primary suite with walk-in closet and spa-like ensuite, plus two additional bedrooms and a beautifully finished family bath.A rare opportunity to lease a heritage-inspired home with modern finishes, in one of Ottawas most picturesque neighbourhoods. (id:43934)
Property Details
|
MLS® Number
|
X12093133 |
|
Property Type
|
Single Family |
|
Community Name
|
6102 - Britannia |
|
Amenities Near By
|
Park, Beach |
|
Features
|
Wooded Area, Lane, Carpet Free, In Suite Laundry |
|
Parking Space Total
|
3 |
|
Structure
|
Patio(s), Shed |
Building
|
Bathroom Total
|
3 |
|
Bedrooms Above Ground
|
3 |
|
Bedrooms Total
|
3 |
|
Appliances
|
Dishwasher, Dryer, Microwave, Stove, Washer, Refrigerator |
|
Basement Type
|
Crawl Space |
|
Construction Style Attachment
|
Detached |
|
Cooling Type
|
Central Air Conditioning |
|
Exterior Finish
|
Brick |
|
Foundation Type
|
Concrete, Stone |
|
Half Bath Total
|
1 |
|
Heating Fuel
|
Natural Gas |
|
Heating Type
|
Forced Air |
|
Stories Total
|
2 |
|
Type
|
House |
|
Utility Water
|
Municipal Water |
Parking
Land
|
Acreage
|
No |
|
Fence Type
|
Partially Fenced |
|
Land Amenities
|
Park, Beach |
|
Landscape Features
|
Landscaped |
|
Sewer
|
Sanitary Sewer |
|
Size Depth
|
130 Ft ,7 In |
|
Size Frontage
|
33 Ft |
|
Size Irregular
|
33.01 X 130.64 Ft |
|
Size Total Text
|
33.01 X 130.64 Ft |
|
Surface Water
|
Lake/pond |
Rooms
| Level |
Type |
Length |
Width |
Dimensions |
|
Second Level |
Bathroom |
2.41 m |
2.29 m |
2.41 m x 2.29 m |
|
Second Level |
Primary Bedroom |
3.63 m |
3.99 m |
3.63 m x 3.99 m |
|
Second Level |
Bathroom |
3.84 m |
2.39 m |
3.84 m x 2.39 m |
|
Second Level |
Bedroom 2 |
3.11 m |
3.57 m |
3.11 m x 3.57 m |
|
Second Level |
Bedroom 3 |
3.05 m |
2.72 m |
3.05 m x 2.72 m |
|
Main Level |
Living Room |
1.34 m |
2.11 m |
1.34 m x 2.11 m |
|
Main Level |
Kitchen |
4.63 m |
3.05 m |
4.63 m x 3.05 m |
|
Main Level |
Dining Room |
2.06 m |
3.02 m |
2.06 m x 3.02 m |
|
Main Level |
Family Room |
4.79 m |
3.2 m |
4.79 m x 3.2 m |
Utilities
|
Cable
|
Available |
|
Sewer
|
Installed |
https://www.realtor.ca/real-estate/28191458/127-britannia-road-ottawa-6102-britannia





































































