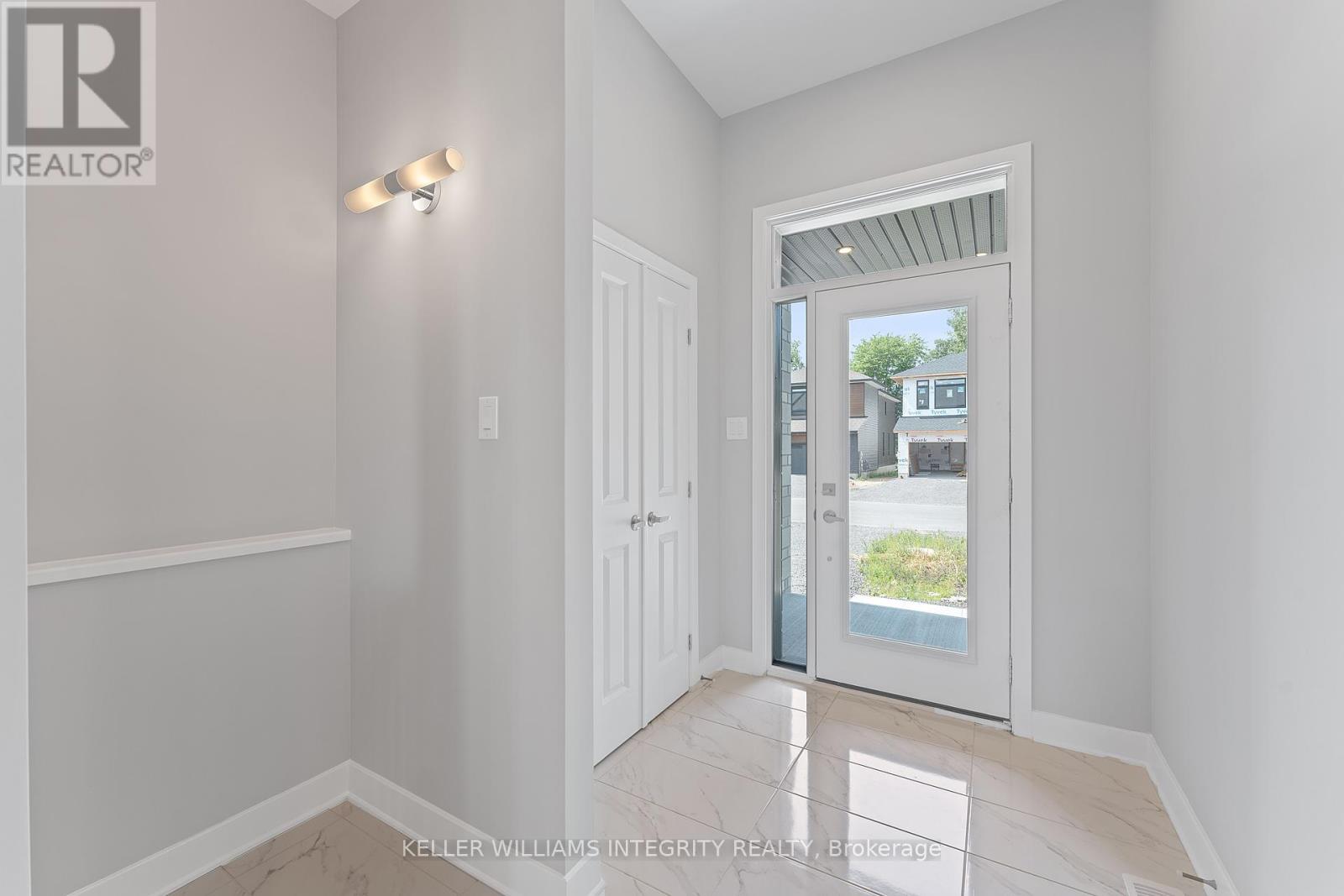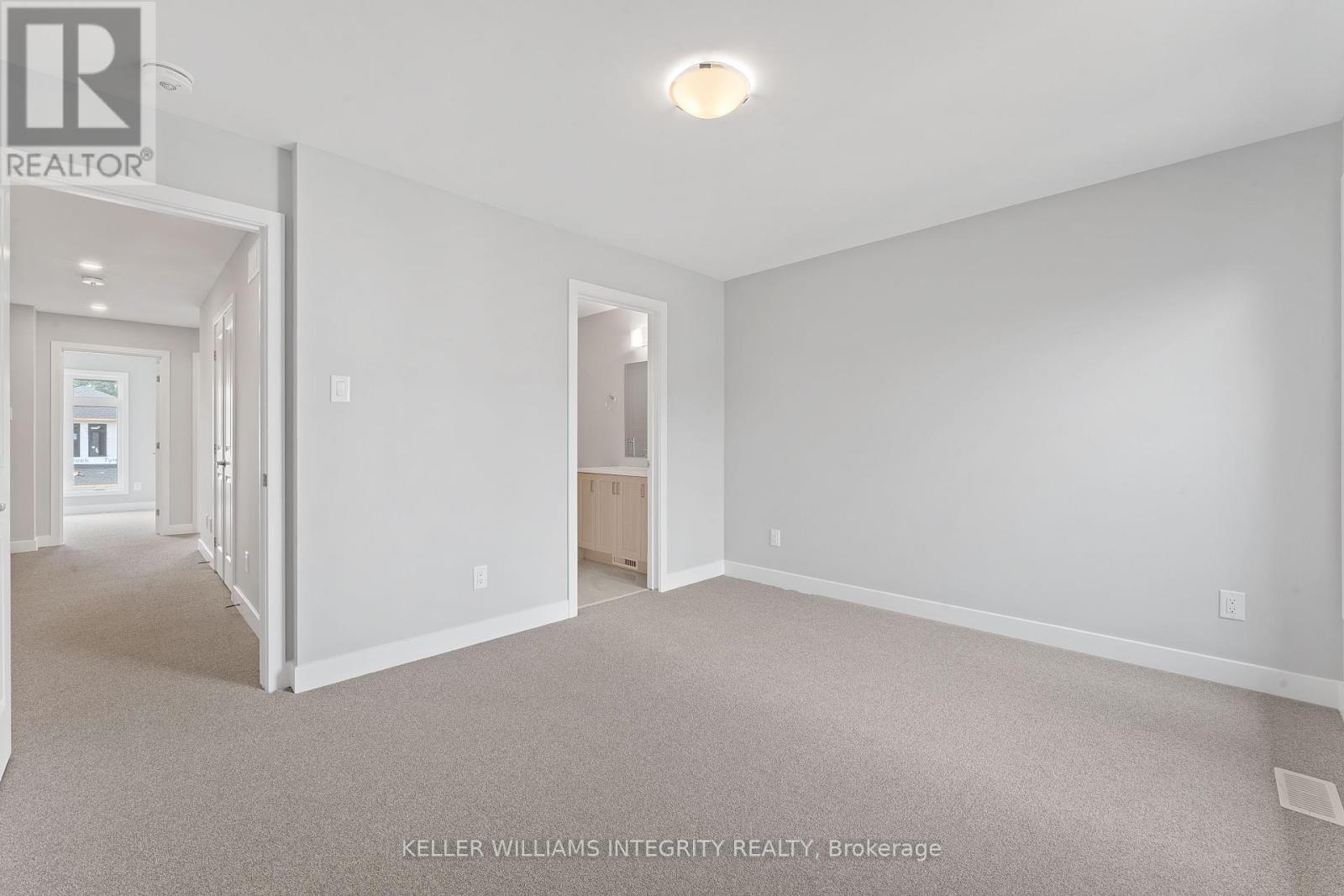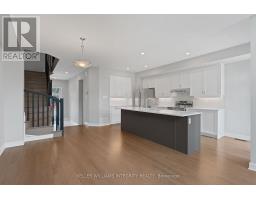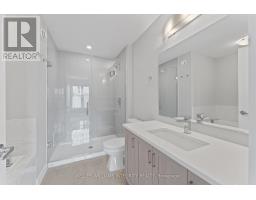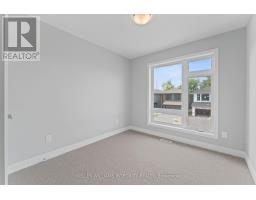3 Bedroom
6 Bathroom
1,500 - 2,000 ft2
Fireplace
Central Air Conditioning
Forced Air
$2,700 Monthly
Welcome to this 2024 Urbandale Galileo build. This 3 bedroom townhouse offers luxury finishes throughout. Quartz countertops throughout the kitchen and bathrooms, hardwood floors along the main and on the stairs. Convenient coffee nook to start your mornings as the sun fills the kitchen through the floor to ceiling windows. Upstairs offers generous sized bedrooms, upgraded glass sliding shower in the main bath, convenient second floor laundry with an oversized linen closet. The Primary bedroom offers a walk-in closet and a 4-pc ensuite with an upgraded oversized standing shower and a soaker tub. You have 2 additional generously sized bedroom with an upgraded glass shower in the main bath and a finished rec space in the basement with tons of storage. Located with off the highway and walking distance to all new shops, amenities and restaurants. 1 year Free internet. Deposit: 5600 (id:43934)
Property Details
|
MLS® Number
|
X12054214 |
|
Property Type
|
Single Family |
|
Community Name
|
801 - Kemptville |
|
Communication Type
|
High Speed Internet |
|
Parking Space Total
|
3 |
|
Structure
|
Porch |
Building
|
Bathroom Total
|
6 |
|
Bedrooms Above Ground
|
3 |
|
Bedrooms Total
|
3 |
|
Age
|
0 To 5 Years |
|
Amenities
|
Fireplace(s) |
|
Appliances
|
Water Treatment, Garage Door Opener Remote(s), Water Heater - Tankless, Dishwasher, Dryer, Hood Fan, Microwave, Stove, Washer, Refrigerator |
|
Basement Development
|
Finished |
|
Basement Type
|
Full (finished) |
|
Construction Style Attachment
|
Attached |
|
Cooling Type
|
Central Air Conditioning |
|
Exterior Finish
|
Brick Facing |
|
Fireplace Present
|
Yes |
|
Fireplace Total
|
1 |
|
Foundation Type
|
Concrete |
|
Half Bath Total
|
1 |
|
Heating Fuel
|
Natural Gas |
|
Heating Type
|
Forced Air |
|
Stories Total
|
2 |
|
Size Interior
|
1,500 - 2,000 Ft2 |
|
Type
|
Row / Townhouse |
Parking
Land
|
Acreage
|
No |
|
Sewer
|
Sanitary Sewer |
|
Size Depth
|
99 Ft ,10 In |
|
Size Frontage
|
20 Ft |
|
Size Irregular
|
20 X 99.9 Ft |
|
Size Total Text
|
20 X 99.9 Ft |
Rooms
| Level |
Type |
Length |
Width |
Dimensions |
|
Second Level |
Primary Bedroom |
3.98 m |
3.96 m |
3.98 m x 3.96 m |
|
Second Level |
Bedroom 2 |
2.89 m |
2.76 m |
2.89 m x 2.76 m |
|
Second Level |
Bedroom 3 |
3.45 m |
2.94 m |
3.45 m x 2.94 m |
|
Second Level |
Recreational, Games Room |
4.9 m |
3.37 m |
4.9 m x 3.37 m |
|
Main Level |
Living Room |
3.73 m |
2.89 m |
3.73 m x 2.89 m |
|
Main Level |
Dining Room |
3.96 m |
3.17 m |
3.96 m x 3.17 m |
|
Main Level |
Kitchen |
4.87 m |
2.64 m |
4.87 m x 2.64 m |
Utilities
https://www.realtor.ca/real-estate/28102565/127-bristol-crescent-north-grenville-801-kemptville



