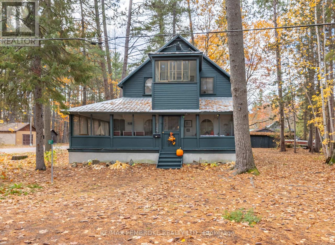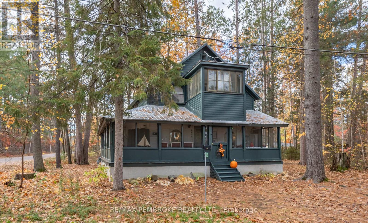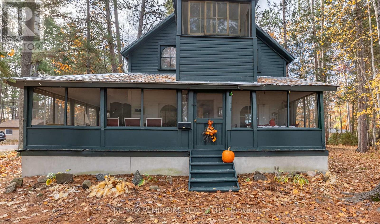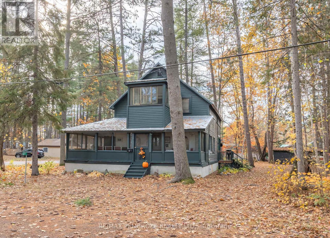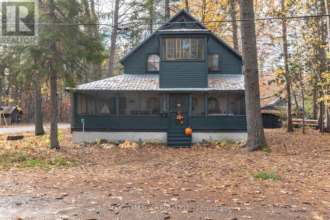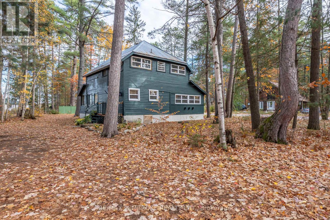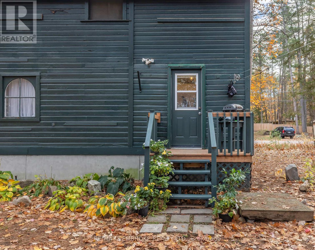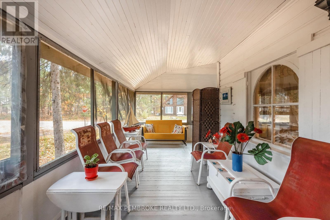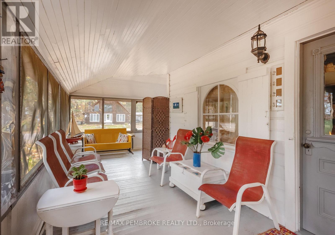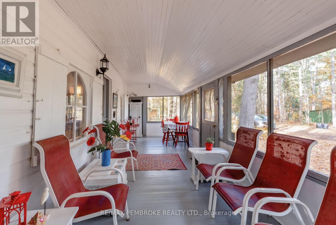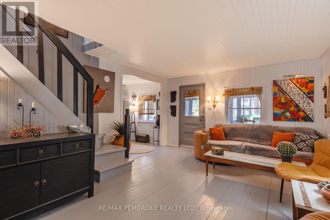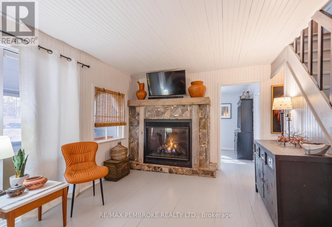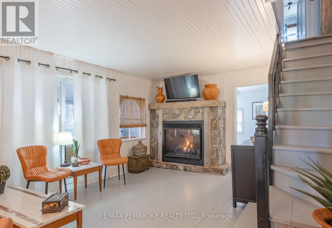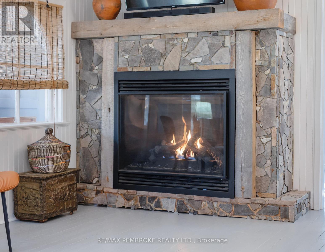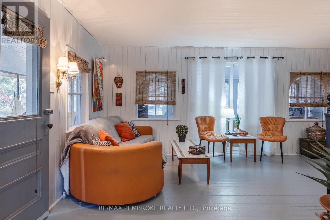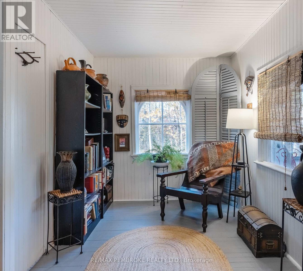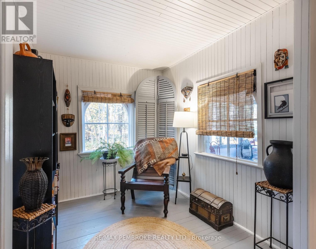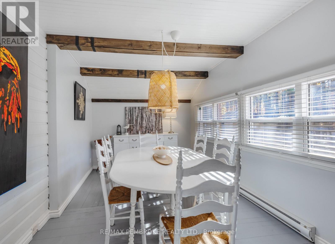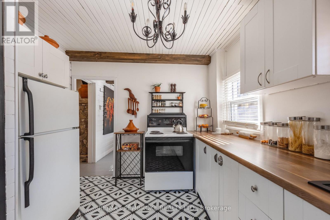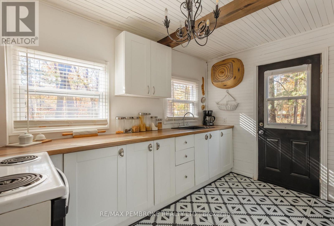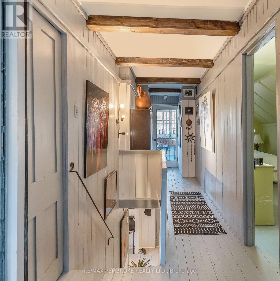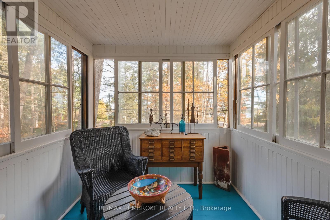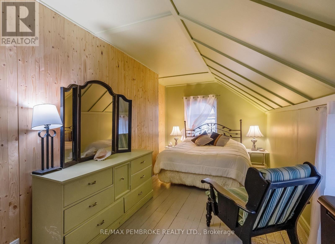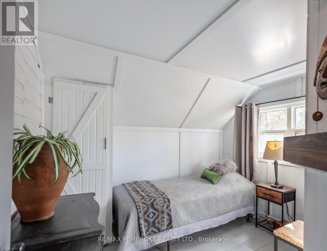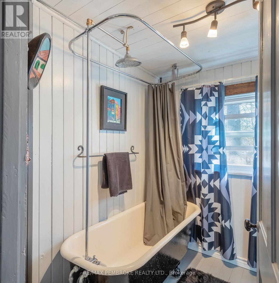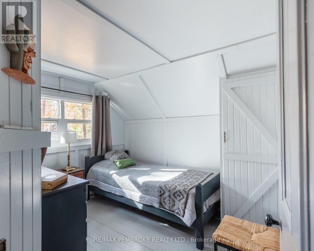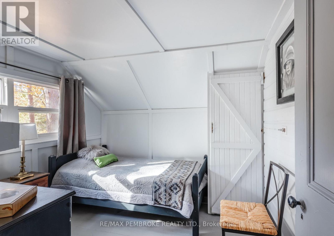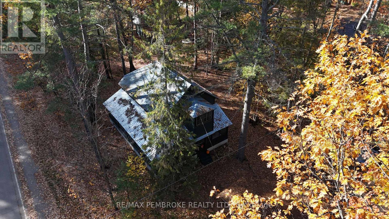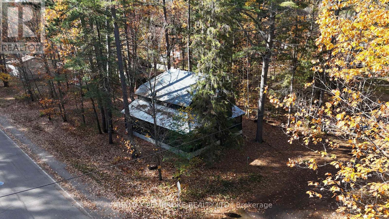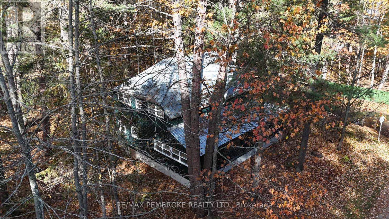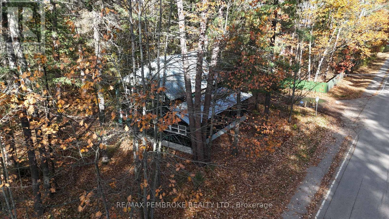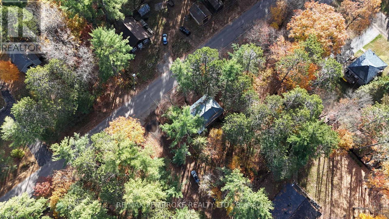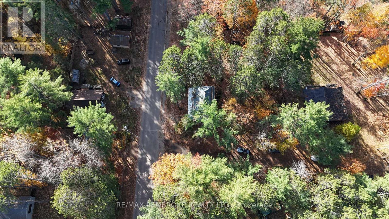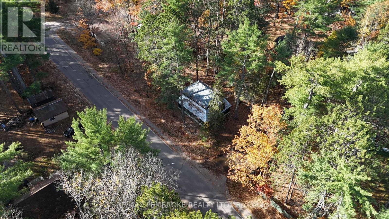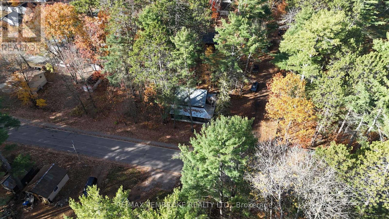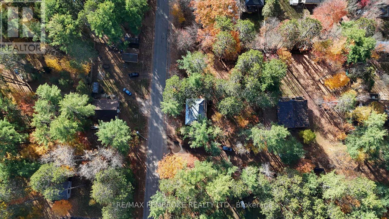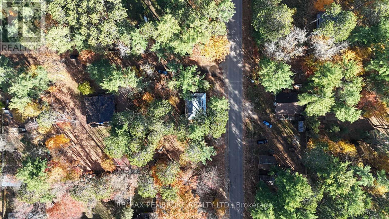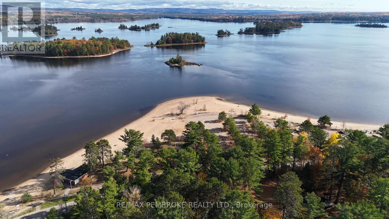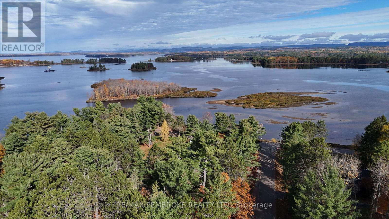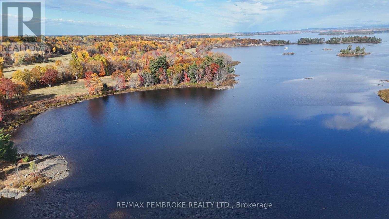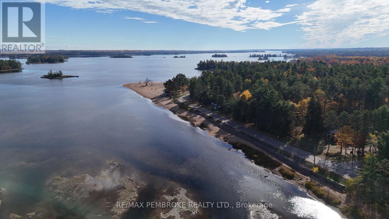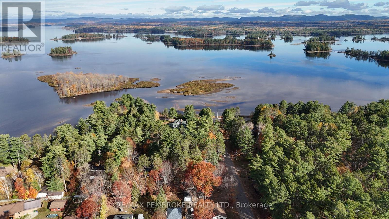4 Bedroom
1 Bathroom
1,500 - 2,000 ft2
Fireplace
None
Baseboard Heaters
$489,900
This rustic 2-storey home is perfectly situated just a 2-minute walk from Point Beach, offering stunning views of the Ottawa River and surrounding trees. The main level features a spacious wrap-around screened-in porch-ideal for relaxing and enjoying the scenery-along with a newer fireplace and a large dining room, perfect for family gatherings. Upstairs, you'll find four comfortable bedrooms and a bright second-storey sunroom that captures the natural light and views. Set on an oversized lot with mature trees, this property provides both privacy and a peaceful setting, while still being just minutes from downtown Petawawa. A rare opportunity to enjoy the beauty of nature and the convenience of town living all in one. 24 hour irrevocable on all offers. (id:43934)
Property Details
|
MLS® Number
|
X12484285 |
|
Property Type
|
Single Family |
|
Community Name
|
520 - Petawawa |
|
Equipment Type
|
Water Heater |
|
Features
|
Carpet Free |
|
Parking Space Total
|
3 |
|
Rental Equipment Type
|
Water Heater |
|
View Type
|
View Of Water |
Building
|
Bathroom Total
|
1 |
|
Bedrooms Above Ground
|
4 |
|
Bedrooms Total
|
4 |
|
Appliances
|
Stove, Washer, Refrigerator |
|
Basement Type
|
Crawl Space |
|
Construction Style Attachment
|
Detached |
|
Cooling Type
|
None |
|
Exterior Finish
|
Wood |
|
Fireplace Present
|
Yes |
|
Fireplace Total
|
1 |
|
Heating Fuel
|
Electric |
|
Heating Type
|
Baseboard Heaters |
|
Stories Total
|
2 |
|
Size Interior
|
1,500 - 2,000 Ft2 |
|
Type
|
House |
Parking
Land
|
Acreage
|
No |
|
Sewer
|
Septic System |
|
Size Depth
|
132 Ft |
|
Size Frontage
|
132 Ft |
|
Size Irregular
|
132 X 132 Ft |
|
Size Total Text
|
132 X 132 Ft |
Rooms
| Level |
Type |
Length |
Width |
Dimensions |
|
Second Level |
Bedroom |
2.74 m |
2.83 m |
2.74 m x 2.83 m |
|
Second Level |
Solarium |
2.16 m |
2.43 m |
2.16 m x 2.43 m |
|
Second Level |
Other |
2.62 m |
1.98 m |
2.62 m x 1.98 m |
|
Second Level |
Primary Bedroom |
2.16 m |
5.97 m |
2.16 m x 5.97 m |
|
Second Level |
Bedroom |
2.37 m |
2.46 m |
2.37 m x 2.46 m |
|
Second Level |
Bathroom |
1.95 m |
2.13 m |
1.95 m x 2.13 m |
|
Second Level |
Bedroom |
3 m |
3 m |
3 m x 3 m |
|
Main Level |
Solarium |
9.3 m |
8.8 m |
9.3 m x 8.8 m |
|
Main Level |
Kitchen |
3.1 m |
2.92 m |
3.1 m x 2.92 m |
|
Main Level |
Dining Room |
2.83 m |
5.48 m |
2.83 m x 5.48 m |
|
Main Level |
Living Room |
4.2 m |
5.85 m |
4.2 m x 5.85 m |
|
Main Level |
Den |
2.34 m |
2.49 m |
2.34 m x 2.49 m |
|
Main Level |
Laundry Room |
3.44 m |
2.46 m |
3.44 m x 2.46 m |
https://www.realtor.ca/real-estate/29036775/127-alexandra-street-petawawa-520-petawawa

