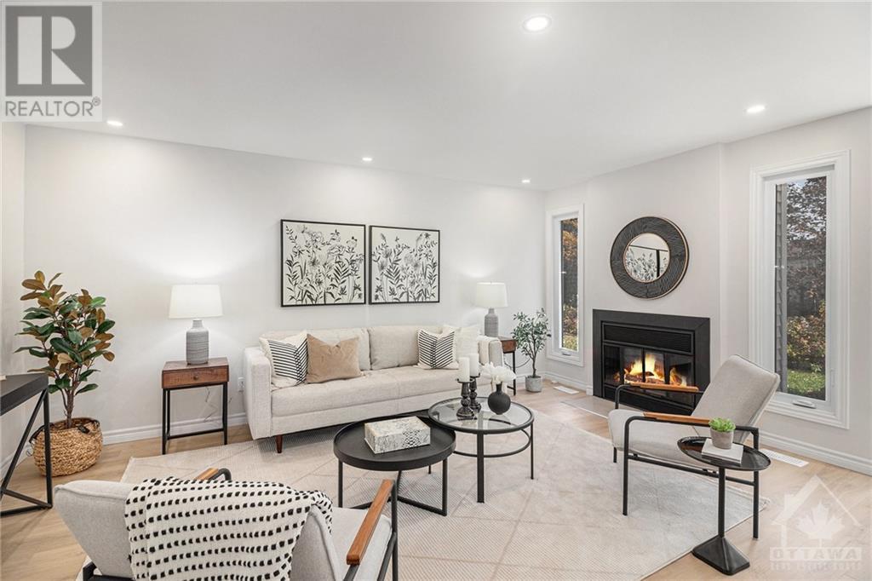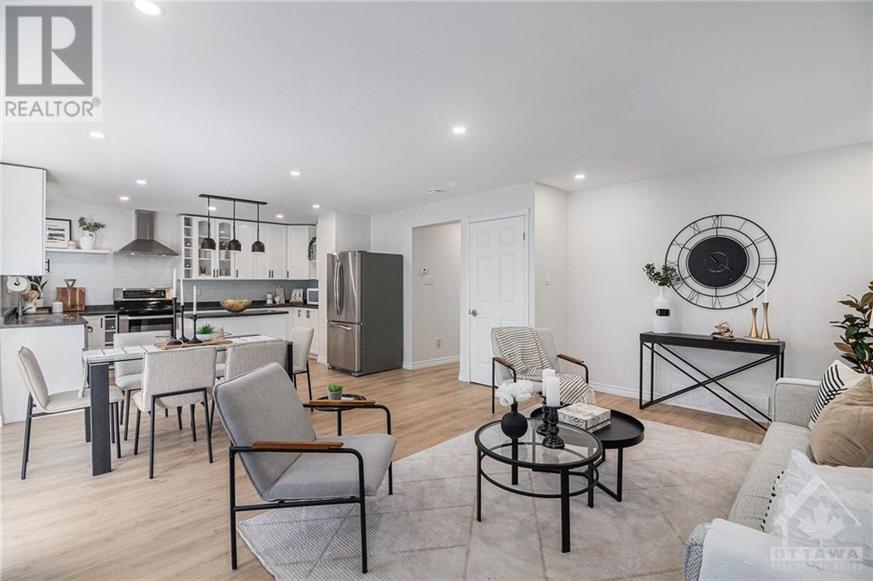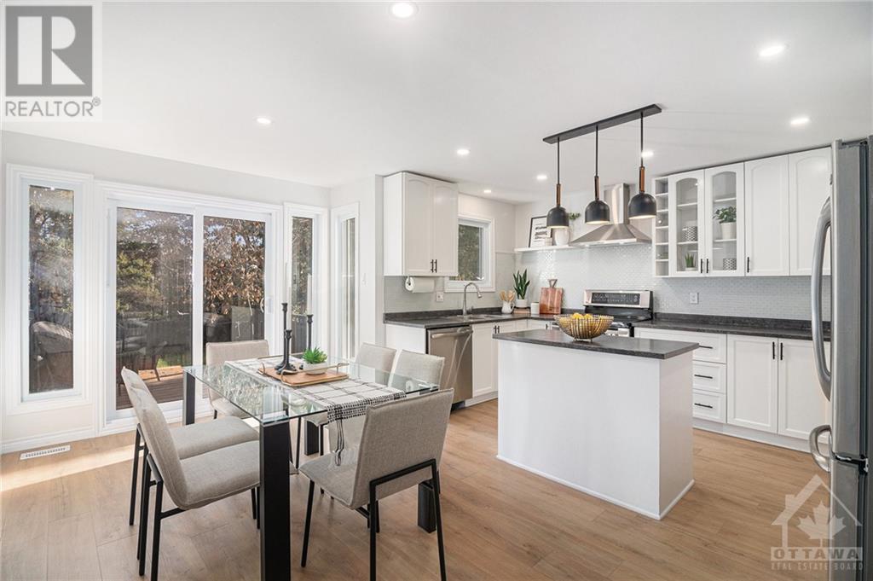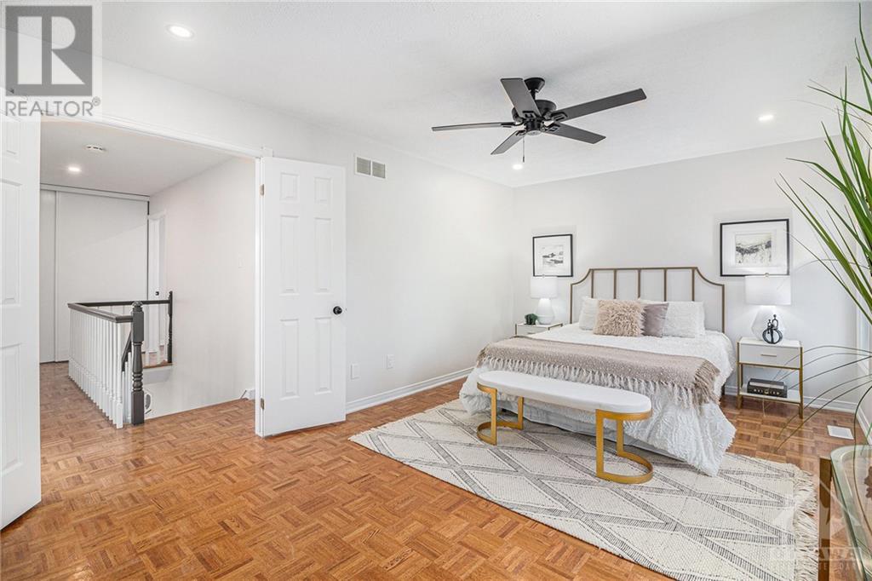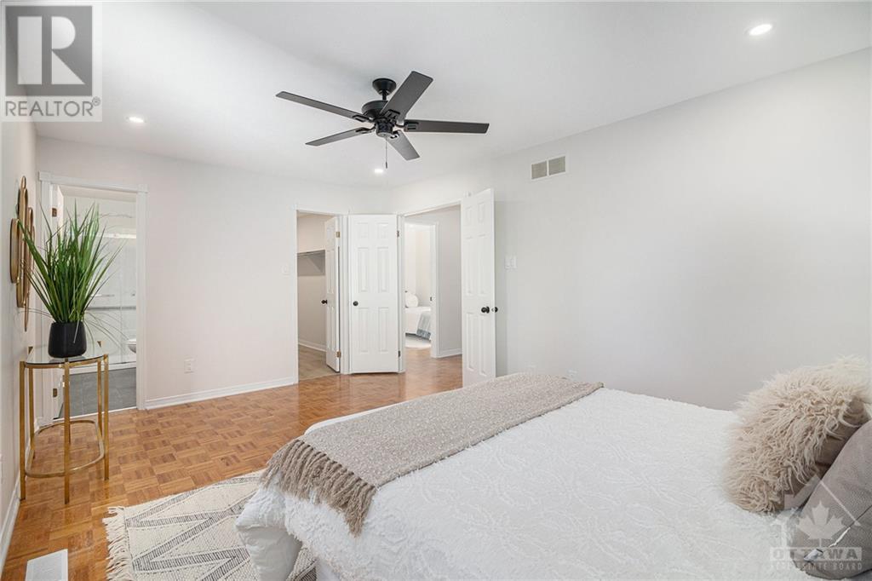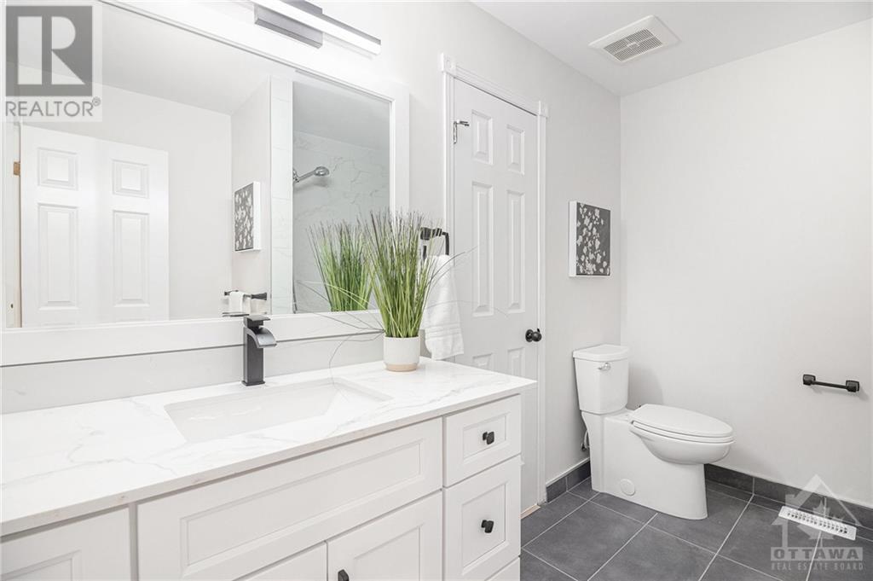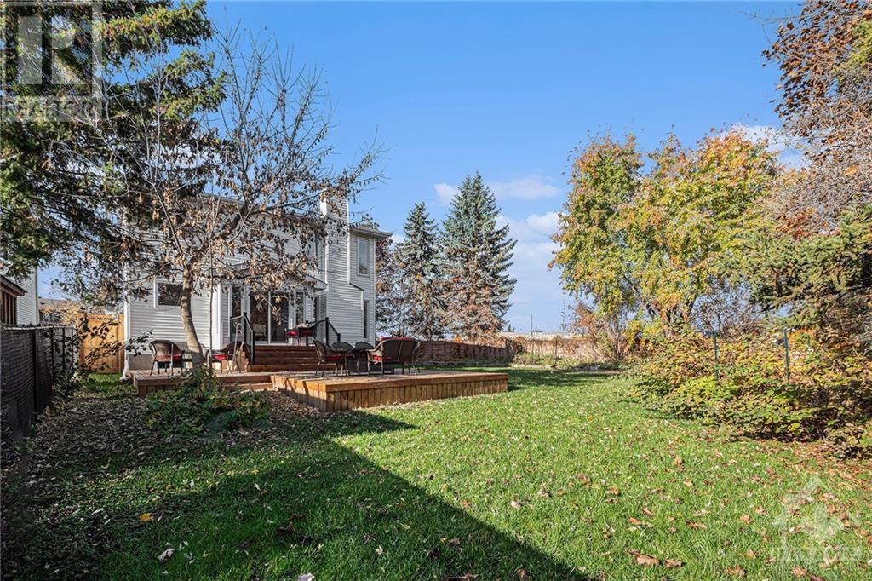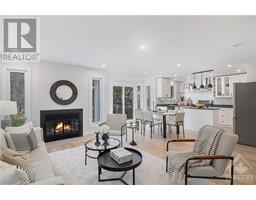4 Bedroom
5 Bathroom
Central Air Conditioning
Forced Air
Acreage
$948,888
Move in ready! Welcome to this stunning 4-bedroom, 5-bathroom home, perfectly situated on a spacious .43-acre lot. This extensively renovated property boasts a modern design with fresh paint throughout, creating a bright and inviting atmosphere. Enjoy the open-concept living spaces, gourmet kitchen, and luxurious bathrooms. The expansive backyard offers ample room for outdoor entertaining or gardening. Conveniently located near amenities, this home combines elegance and comfort in a desirable neighborhood. Don’t miss your chance to make it yours! Roof (Installed)2017,Front Door 2022, Patio Door 2022,Windows 2022,Deck 2023/24,Front Fence and gates 2024,Sprinkler System 2024,Washing Machine 2024,Driveway 2024, hydro $191/avg per month, gas $175/avg per month, water $125/avg every 2 months, Ducts cleaned 2024. 24hr irrevocable on all offers. (id:43934)
Property Details
|
MLS® Number
|
1415602 |
|
Property Type
|
Single Family |
|
Neigbourhood
|
Beacon Hill South |
|
AmenitiesNearBy
|
Golf Nearby, Public Transit, Recreation Nearby, Shopping |
|
CommunityFeatures
|
Family Oriented, School Bus |
|
Easement
|
Right Of Way |
|
Features
|
Acreage, Cul-de-sac |
|
ParkingSpaceTotal
|
6 |
Building
|
BathroomTotal
|
5 |
|
BedroomsAboveGround
|
4 |
|
BedroomsTotal
|
4 |
|
Appliances
|
Refrigerator, Dishwasher, Dryer, Hood Fan, Microwave, Stove, Washer |
|
BasementDevelopment
|
Unfinished |
|
BasementType
|
Full (unfinished) |
|
ConstructedDate
|
1986 |
|
ConstructionStyleAttachment
|
Detached |
|
CoolingType
|
Central Air Conditioning |
|
ExteriorFinish
|
Brick, Siding |
|
FlooringType
|
Hardwood, Laminate, Tile |
|
FoundationType
|
Poured Concrete |
|
HalfBathTotal
|
2 |
|
HeatingFuel
|
Natural Gas |
|
HeatingType
|
Forced Air |
|
StoriesTotal
|
2 |
|
Type
|
House |
|
UtilityWater
|
Municipal Water |
Parking
|
Attached Garage
|
|
|
Inside Entry
|
|
Land
|
AccessType
|
Highway Access |
|
Acreage
|
Yes |
|
FenceType
|
Fenced Yard |
|
LandAmenities
|
Golf Nearby, Public Transit, Recreation Nearby, Shopping |
|
Sewer
|
Municipal Sewage System |
|
SizeDepth
|
158 Ft ,1 In |
|
SizeFrontage
|
51 Ft ,11 In |
|
SizeIrregular
|
0.43 |
|
SizeTotal
|
0.43 Ac |
|
SizeTotalText
|
0.43 Ac |
|
ZoningDescription
|
R1w |
Rooms
| Level |
Type |
Length |
Width |
Dimensions |
|
Second Level |
Primary Bedroom |
|
|
16'1" x 11'7" |
|
Second Level |
3pc Ensuite Bath |
|
|
9'8" x 5'8" |
|
Second Level |
Other |
|
|
9'8" x 5'8" |
|
Second Level |
4pc Bathroom |
|
|
9'10" x 6'11" |
|
Second Level |
Bedroom |
|
|
9'8" x 10'0" |
|
Second Level |
Bedroom |
|
|
9'10" x 13'6" |
|
Second Level |
Bedroom |
|
|
9'8" x 10'5" |
|
Second Level |
2pc Bathroom |
|
|
5'4" x 4'1" |
|
Basement |
Other |
|
|
26'3" x 38'6" |
|
Main Level |
2pc Bathroom |
|
|
Measurements not available |
|
Main Level |
Foyer |
|
|
7'11" x 19'3" |
|
Main Level |
Living Room |
|
|
9'10" x 16'2" |
|
Main Level |
3pc Bathroom |
|
|
7'4" x 6'6" |
|
Main Level |
Office |
|
|
10'7" x 12'2" |
|
Main Level |
Family Room |
|
|
9'0" x 17'2" |
|
Main Level |
Dining Room |
|
|
10'2" x 19'4" |
|
Main Level |
Kitchen |
|
|
8'9" x 13'10" |
https://www.realtor.ca/real-estate/27585402/1269-gregory-court-ottawa-beacon-hill-south










