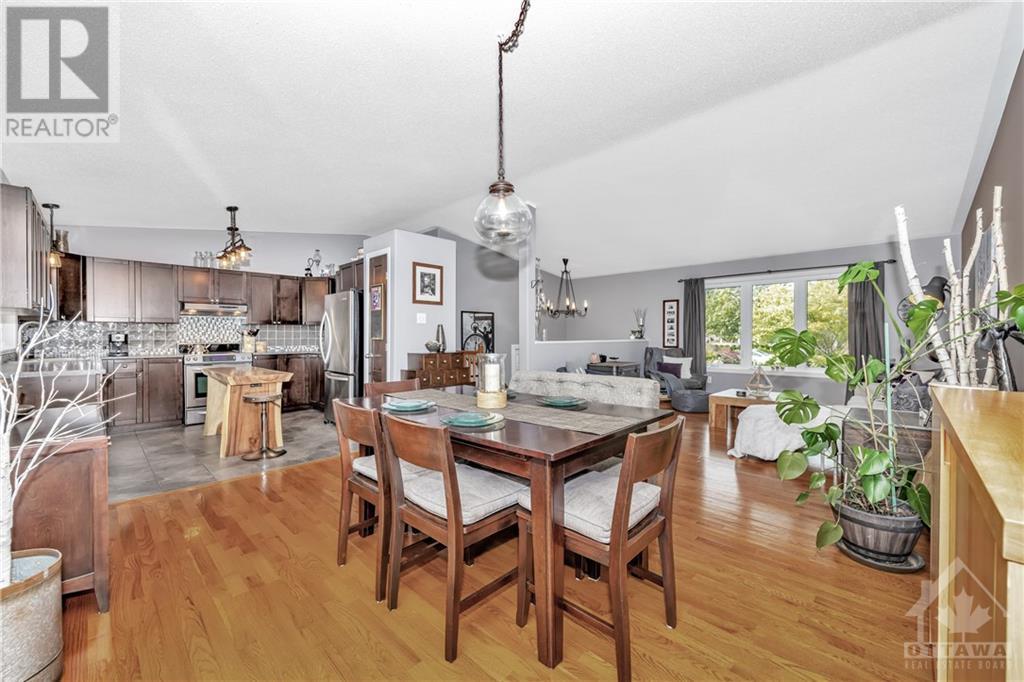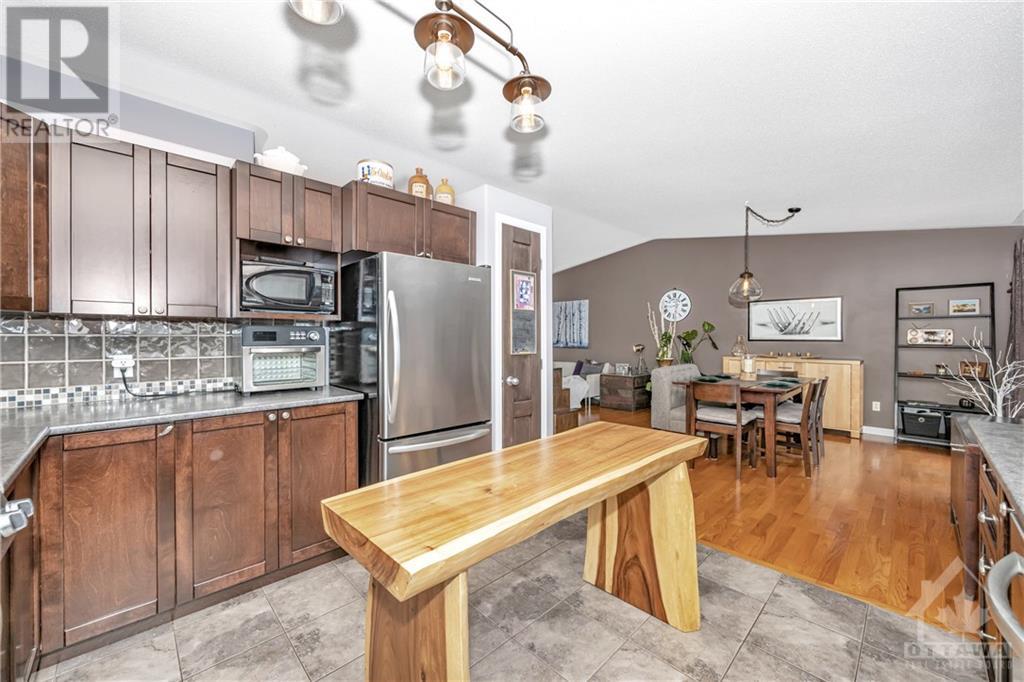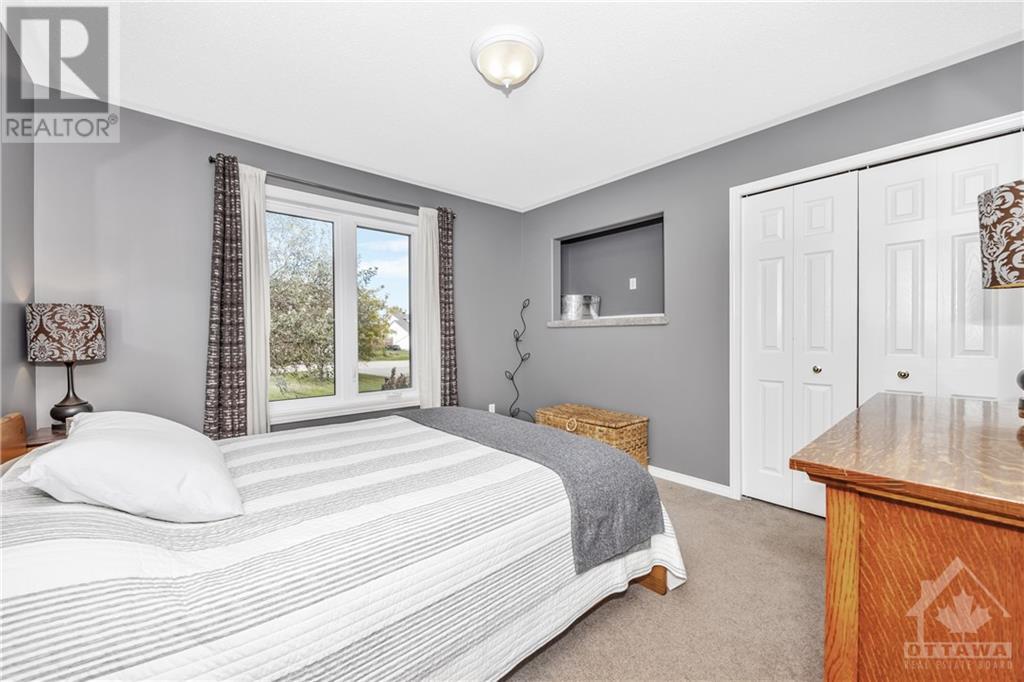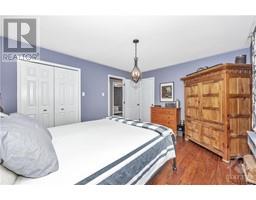4 Bedroom
2 Bathroom
Raised Ranch
Fireplace
Central Air Conditioning
Forced Air
$774,900
‘People usually are the happiest at home’ ~ William Shakespeare. When you view 1266 Collier for yourself, you’ll truly feel this famous quote. This 3 bedroom, 2 bath high-ranch home is situated on a quiet crescent and sits on a 1/2 acre lot with oodles of curb appeal and a backyard oasis. The main level is sure to impress, providing an open concept living space with vaulted ceilings and tasteful paint colours. The cozy living room is flooded with natural light from the large windows. The bright and open dining room offers patio doors that lead to the backyard - a perfect set-up for entertaining! You’ll also find 3 large bedrooms and a lavishly updated main bathroom. The lower level features many windows, plenty of space, a cozy gas fireplace and cork flooring. You also have access to the garage, a 4th bedroom, another flex room + full bath with a stunning glass shower. The backyard boasts a hot tub, garden shed, a pool, and loads of beautifully landscaped gardens. MUST SEE! (id:43934)
Property Details
|
MLS® Number
|
1415061 |
|
Property Type
|
Single Family |
|
Neigbourhood
|
Greely |
|
ParkingSpaceTotal
|
10 |
Building
|
BathroomTotal
|
2 |
|
BedroomsAboveGround
|
3 |
|
BedroomsBelowGround
|
1 |
|
BedroomsTotal
|
4 |
|
Appliances
|
Refrigerator, Dishwasher, Dryer, Stove, Washer |
|
ArchitecturalStyle
|
Raised Ranch |
|
BasementDevelopment
|
Finished |
|
BasementType
|
Full (finished) |
|
ConstructedDate
|
1998 |
|
ConstructionStyleAttachment
|
Detached |
|
CoolingType
|
Central Air Conditioning |
|
ExteriorFinish
|
Siding |
|
FireplacePresent
|
Yes |
|
FireplaceTotal
|
1 |
|
FlooringType
|
Hardwood, Tile, Other |
|
FoundationType
|
Poured Concrete |
|
HeatingFuel
|
Natural Gas |
|
HeatingType
|
Forced Air |
|
StoriesTotal
|
1 |
|
Type
|
House |
|
UtilityWater
|
Drilled Well |
Parking
|
Attached Garage
|
|
|
Inside Entry
|
|
Land
|
Acreage
|
No |
|
Sewer
|
Septic System |
|
SizeDepth
|
217 Ft ,7 In |
|
SizeFrontage
|
100 Ft |
|
SizeIrregular
|
99.96 Ft X 217.62 Ft |
|
SizeTotalText
|
99.96 Ft X 217.62 Ft |
|
ZoningDescription
|
Res |
Rooms
| Level |
Type |
Length |
Width |
Dimensions |
|
Lower Level |
Family Room |
|
|
19'2" x 22'8" |
|
Lower Level |
Bedroom |
|
|
12'9" x 13'0" |
|
Lower Level |
Full Bathroom |
|
|
7'5" x 10'8" |
|
Lower Level |
Office |
|
|
8'4" x 12'9" |
|
Lower Level |
Laundry Room |
|
|
Measurements not available |
|
Main Level |
Foyer |
|
|
6'0" x 7'8" |
|
Main Level |
Kitchen |
|
|
10'10" x 10'10" |
|
Main Level |
Dining Room |
|
|
13'0" x 14'4" |
|
Main Level |
Living Room |
|
|
13'5" x 13'5" |
|
Main Level |
Primary Bedroom |
|
|
11'10" x 13'9" |
|
Main Level |
Full Bathroom |
|
|
5'10" x 11'7" |
|
Main Level |
Bedroom |
|
|
11'4" x 11'5" |
|
Main Level |
Bedroom |
|
|
9'1" x 11'5" |
https://www.realtor.ca/real-estate/27521907/1266-collier-crescent-ottawa-greely





























































