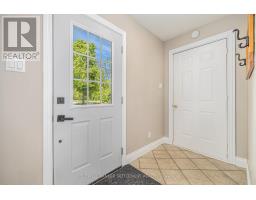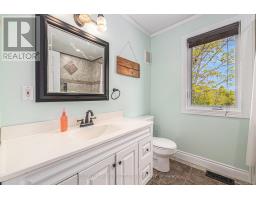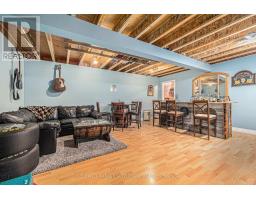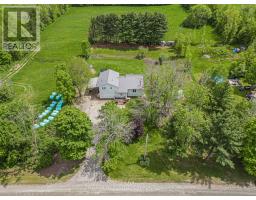4 Bedroom
2 Bathroom
2,000 - 2,500 ft2
Central Air Conditioning
Forced Air
$499,999
Motivated Seller! Step into comfort and convenience in this 4 bedroom home that offers a functional layout with a generous sized kitchen with centre island, large sized dining/living room complete with patio door to rear deck & yard and a warming woodstove, and a finished family room providing lots of room for entertaining or servicing any of the needs of your family. You'll also find a 4-piece main bathroom and a convenient half-bath just inside the front foyer. There is great closet & storage space in this home with a nice sized dedicated storage room to keeps things organized and out of sight. Major updates include a 2017 propane furnace, 2018 propane hot water tank, 2019 steel roof, and a 2023 A/C unit, giving you peace of mind and long-term efficiency. Outside, enjoy the convenience of a an oversized double car garage 19 x 31 with interior access to the house, attached carport 14/8 x 24, storage shed, and plenty of driveway space ideal for multiple vehicles or outdoor projects. The 1.17 acre lot is very pretty dotted with mature trees and yet leaving open lawn space as well. These sellers can accommodate a fairly quick closing. Whether you're upsizing, downsizing, or looking for a family-friendly layout, this home offers the space and comfort, you've been looking for. (id:43934)
Property Details
|
MLS® Number
|
X12182007 |
|
Property Type
|
Single Family |
|
Community Name
|
906 - Bathurst/Burgess & Sherbrooke (Bathurst) Twp |
|
Parking Space Total
|
10 |
|
Structure
|
Shed |
Building
|
Bathroom Total
|
2 |
|
Bedrooms Above Ground
|
3 |
|
Bedrooms Below Ground
|
1 |
|
Bedrooms Total
|
4 |
|
Appliances
|
Water Heater, Dishwasher, Dryer, Washer, Refrigerator |
|
Basement Development
|
Finished |
|
Basement Type
|
N/a (finished) |
|
Construction Style Attachment
|
Detached |
|
Construction Style Split Level
|
Sidesplit |
|
Cooling Type
|
Central Air Conditioning |
|
Exterior Finish
|
Vinyl Siding |
|
Foundation Type
|
Block |
|
Half Bath Total
|
1 |
|
Heating Fuel
|
Propane |
|
Heating Type
|
Forced Air |
|
Size Interior
|
2,000 - 2,500 Ft2 |
|
Type
|
House |
Parking
|
Attached Garage
|
|
|
Garage
|
|
|
Covered
|
|
Land
|
Acreage
|
No |
|
Sewer
|
Septic System |
|
Size Depth
|
300 Ft |
|
Size Frontage
|
170 Ft |
|
Size Irregular
|
170 X 300 Ft |
|
Size Total Text
|
170 X 300 Ft |
Rooms
| Level |
Type |
Length |
Width |
Dimensions |
|
Second Level |
Kitchen |
3.8 m |
6.09 m |
3.8 m x 6.09 m |
|
Second Level |
Dining Room |
5.64 m |
4.4 m |
5.64 m x 4.4 m |
|
Second Level |
Living Room |
5.64 m |
4.2 m |
5.64 m x 4.2 m |
|
Third Level |
Bedroom |
3.04 m |
4.04 m |
3.04 m x 4.04 m |
|
Third Level |
Bedroom |
2.56 m |
4.04 m |
2.56 m x 4.04 m |
|
Third Level |
Primary Bedroom |
4.81 m |
4.1 m |
4.81 m x 4.1 m |
|
Third Level |
Bathroom |
2.09 m |
2.59 m |
2.09 m x 2.59 m |
|
Basement |
Bedroom |
3.77 m |
2.64 m |
3.77 m x 2.64 m |
|
Basement |
Utility Room |
3.87 m |
3.16 m |
3.87 m x 3.16 m |
|
Basement |
Other |
3.64 m |
3.08 m |
3.64 m x 3.08 m |
|
Basement |
Family Room |
5.12 m |
4.22 m |
5.12 m x 4.22 m |
|
Ground Level |
Foyer |
2.88 m |
2.46 m |
2.88 m x 2.46 m |
|
Ground Level |
Bathroom |
1.64 m |
2.16 m |
1.64 m x 2.16 m |
https://www.realtor.ca/real-estate/28385702/1265-bathurst-5th-con-concession-tay-valley-906-bathurstburgess-sherbrooke-bathurst-twp



















































































