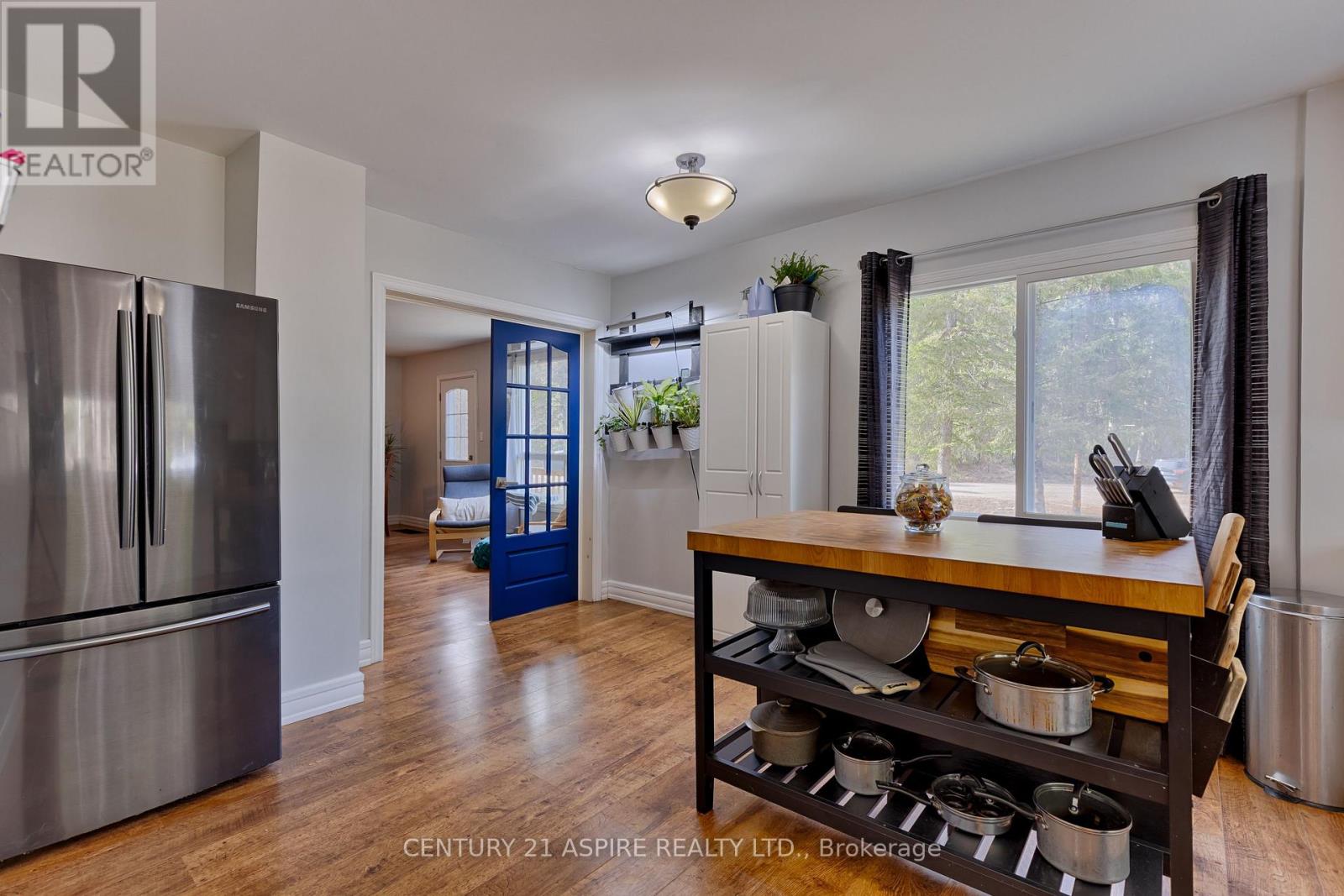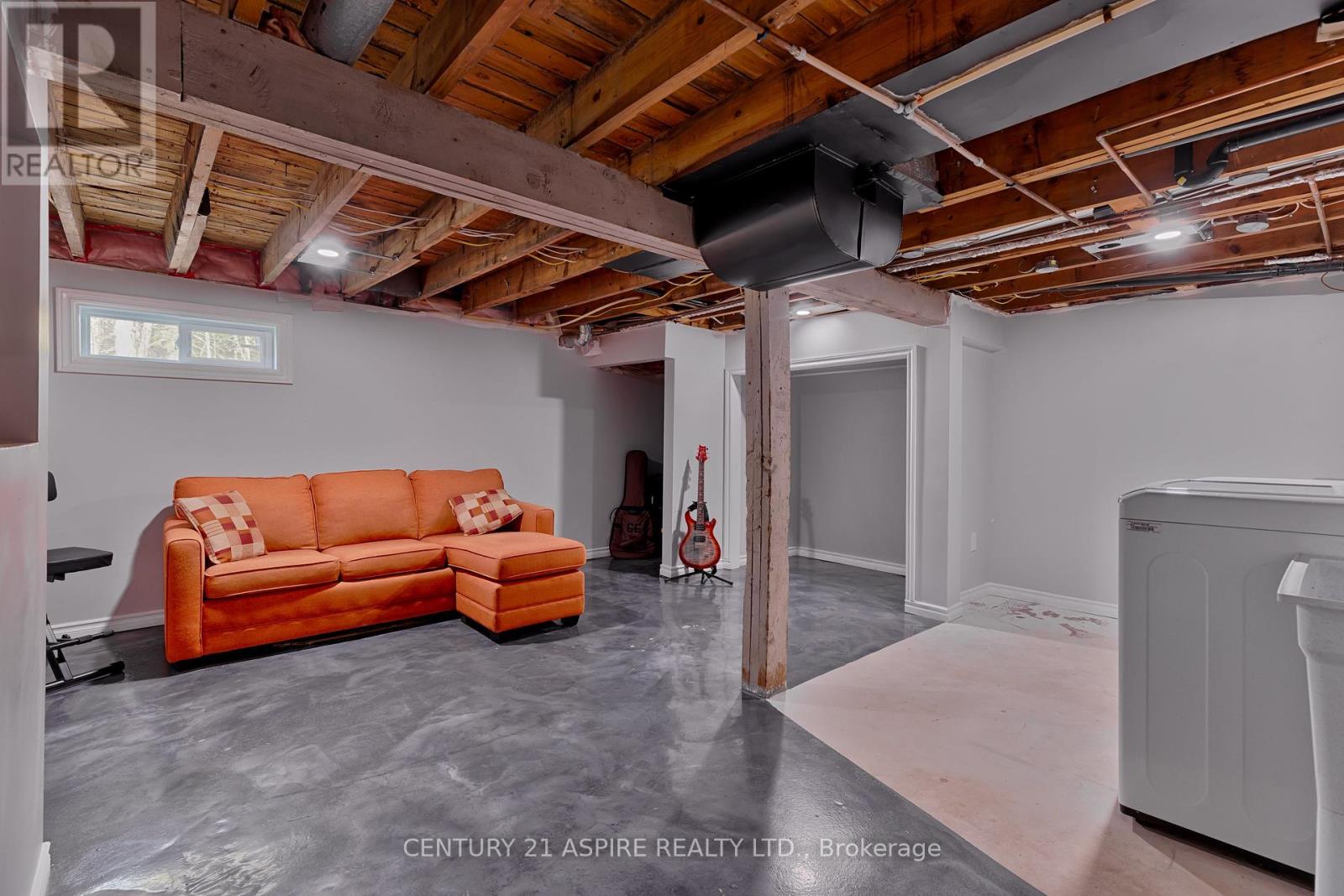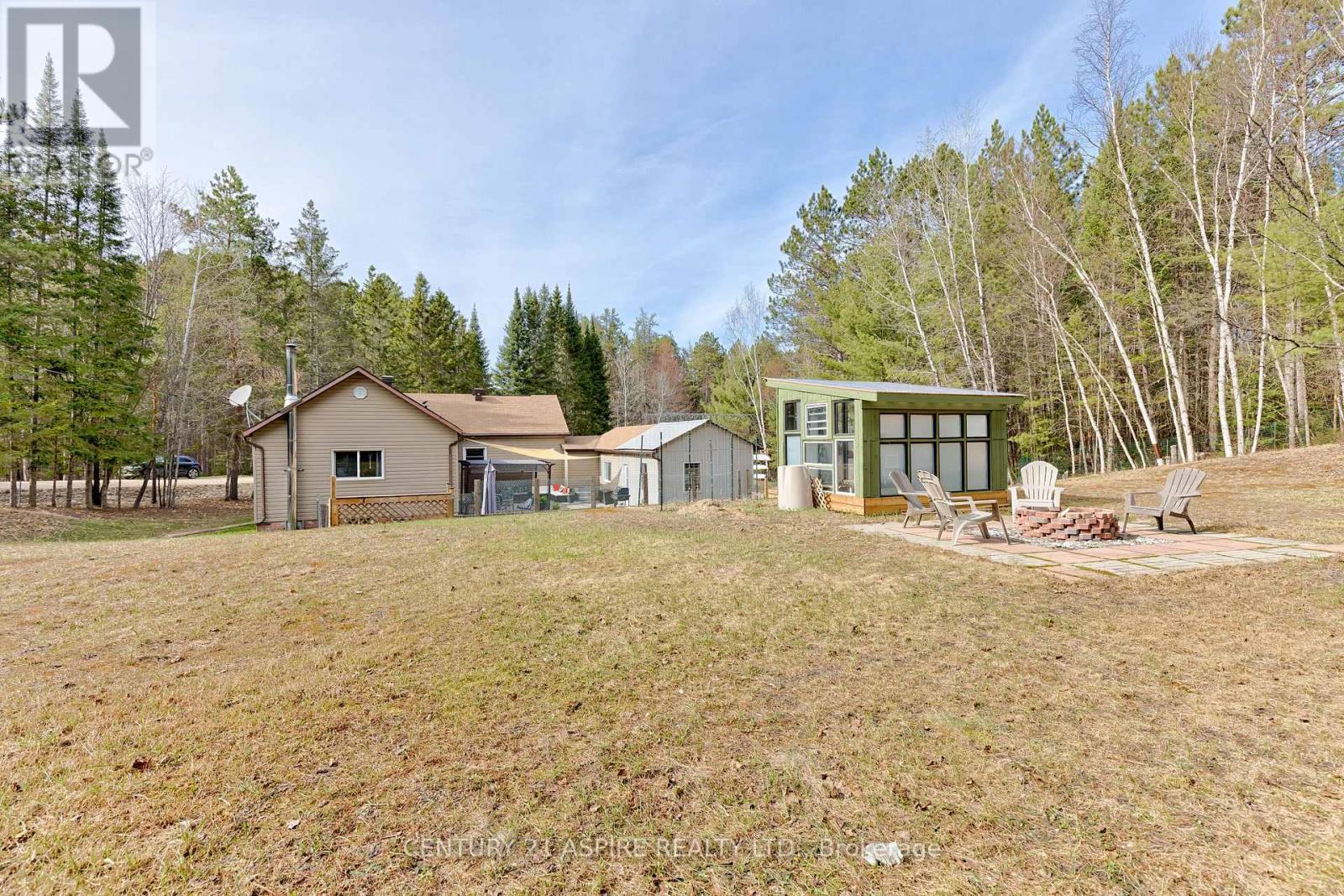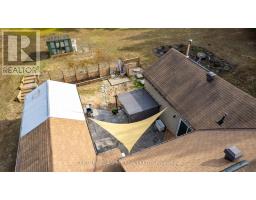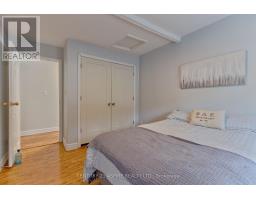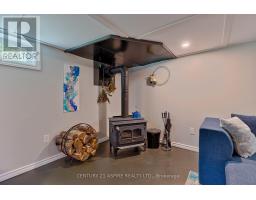3 Bedroom
1 Bathroom
1,100 - 1,500 ft2
Bungalow
Fireplace
Forced Air
$439,900
Escape to nature without sacrificing convenience! This beautifully renovated 3-bedroom home at 1263 Sand Rd in Chalk River offers the best of both worlds privacy and proximity to local amenities of Chalk River and Deep River, Garrison Petawawa and CNL. Nestled on an oversized lot that abuts scenic trails and pristine lakes, this property is perfect for outdoor lovers. Inside, you'll find spacious, oversized rooms including a large eat-in kitchen ideal for family gatherings. Enjoy the peaceful surroundings with a newly constructed greenhouse garden, abundant wild fruit trees along the property's edge, and mature landscaping. The lower level is both industrial and cozy feeling and don't forget to pull the book shelf towards you as there is another secret half of the lower level to explore! The attached garage and additional storage sheds provide plenty of space for tools, hobbies, or a workshop. Whether you're looking for a peaceful retreat or a full-time residence, this home offers charm, comfort, and room to grow. 24 Hr irrevocable required on all written offers. (id:43934)
Property Details
|
MLS® Number
|
X12119223 |
|
Property Type
|
Single Family |
|
Community Name
|
511 - Chalk River and Laurentian Hills South |
|
Features
|
Wooded Area |
|
Parking Space Total
|
7 |
Building
|
Bathroom Total
|
1 |
|
Bedrooms Above Ground
|
3 |
|
Bedrooms Total
|
3 |
|
Amenities
|
Fireplace(s) |
|
Appliances
|
Water Heater, Dishwasher, Dryer, Stove, Washer, Refrigerator |
|
Architectural Style
|
Bungalow |
|
Basement Type
|
Full |
|
Construction Style Attachment
|
Detached |
|
Exterior Finish
|
Vinyl Siding |
|
Fireplace Present
|
Yes |
|
Fireplace Total
|
1 |
|
Foundation Type
|
Block |
|
Heating Fuel
|
Propane |
|
Heating Type
|
Forced Air |
|
Stories Total
|
1 |
|
Size Interior
|
1,100 - 1,500 Ft2 |
|
Type
|
House |
|
Utility Water
|
Drilled Well |
Parking
Land
|
Acreage
|
No |
|
Sewer
|
Septic System |
|
Size Frontage
|
329 Ft ,9 In |
|
Size Irregular
|
329.8 Ft ; Lot Size Irregular |
|
Size Total Text
|
329.8 Ft ; Lot Size Irregular |
|
Zoning Description
|
Residential |
Rooms
| Level |
Type |
Length |
Width |
Dimensions |
|
Main Level |
Kitchen |
5.48 m |
5.18 m |
5.48 m x 5.18 m |
|
Main Level |
Living Room |
3.65 m |
5.48 m |
3.65 m x 5.48 m |
|
Main Level |
Primary Bedroom |
4.47 m |
3.35 m |
4.47 m x 3.35 m |
|
Main Level |
Bedroom 2 |
4.47 m |
3.02 m |
4.47 m x 3.02 m |
|
Main Level |
Bedroom 3 |
4.47 m |
3.12 m |
4.47 m x 3.12 m |
https://www.realtor.ca/real-estate/28248819/1263-sand-road-laurentian-hills-511-chalk-river-and-laurentian-hills-south















